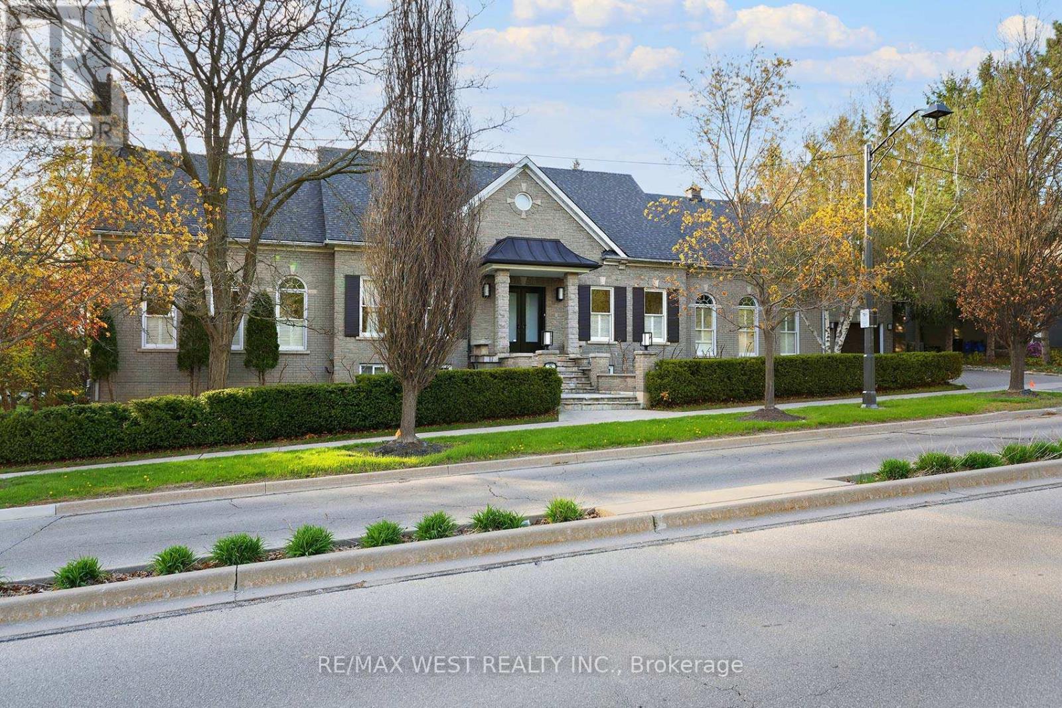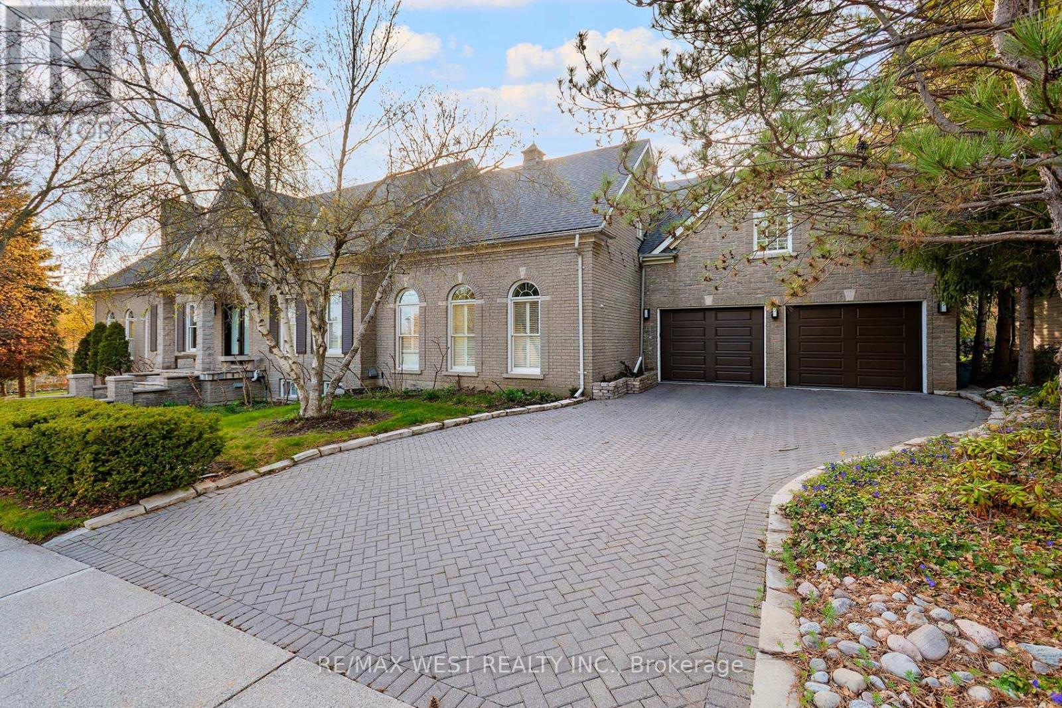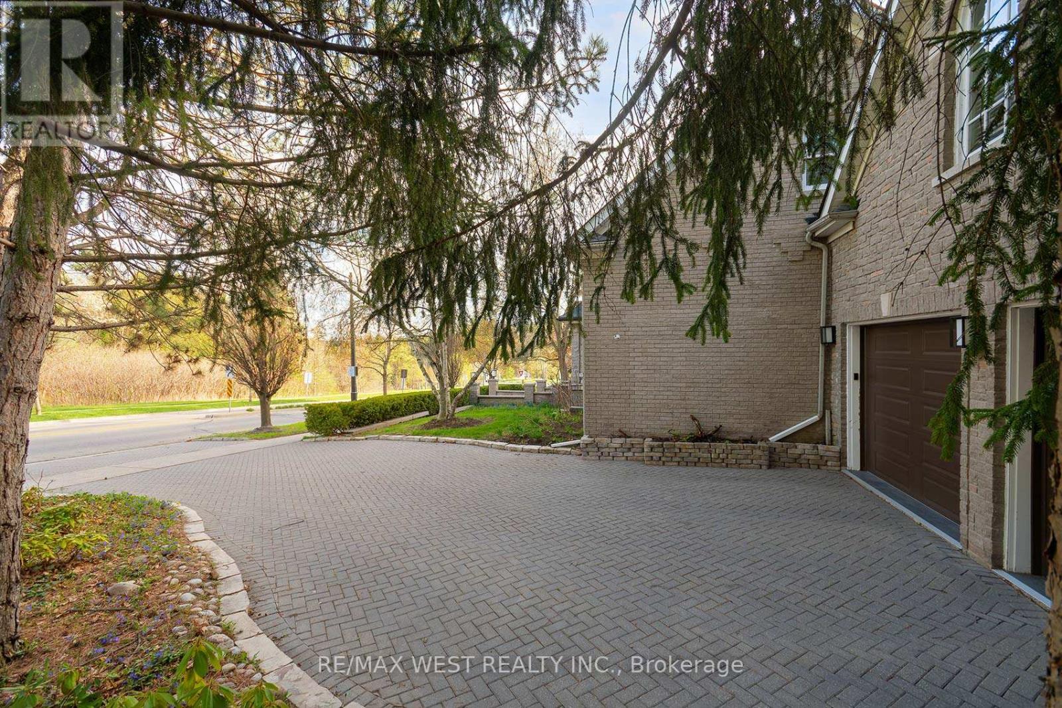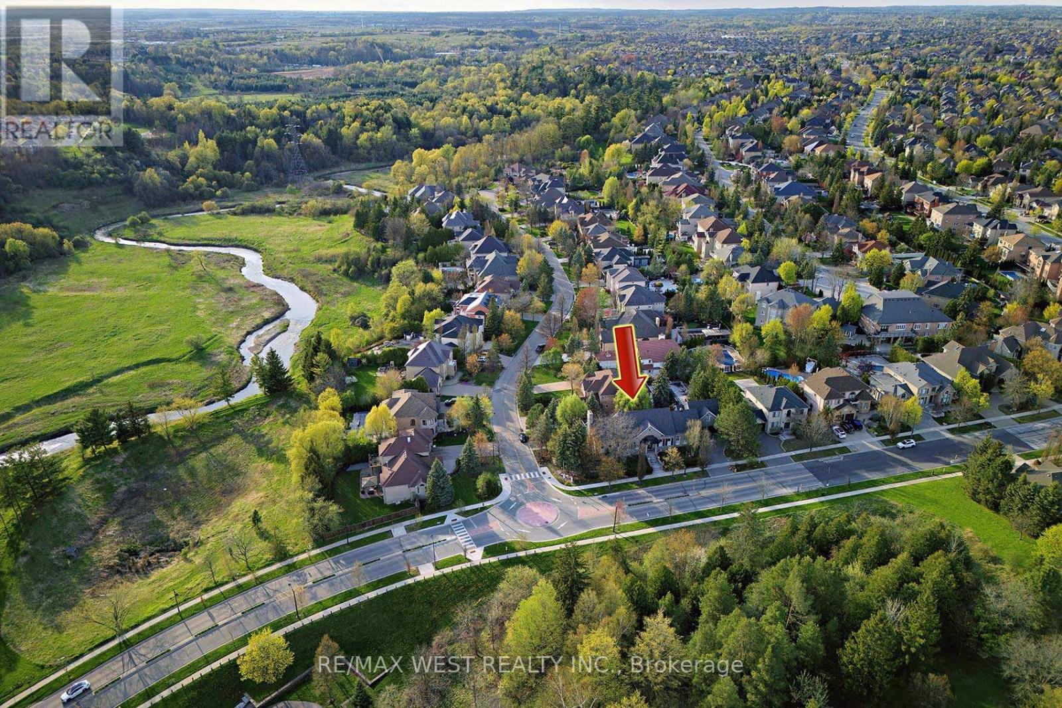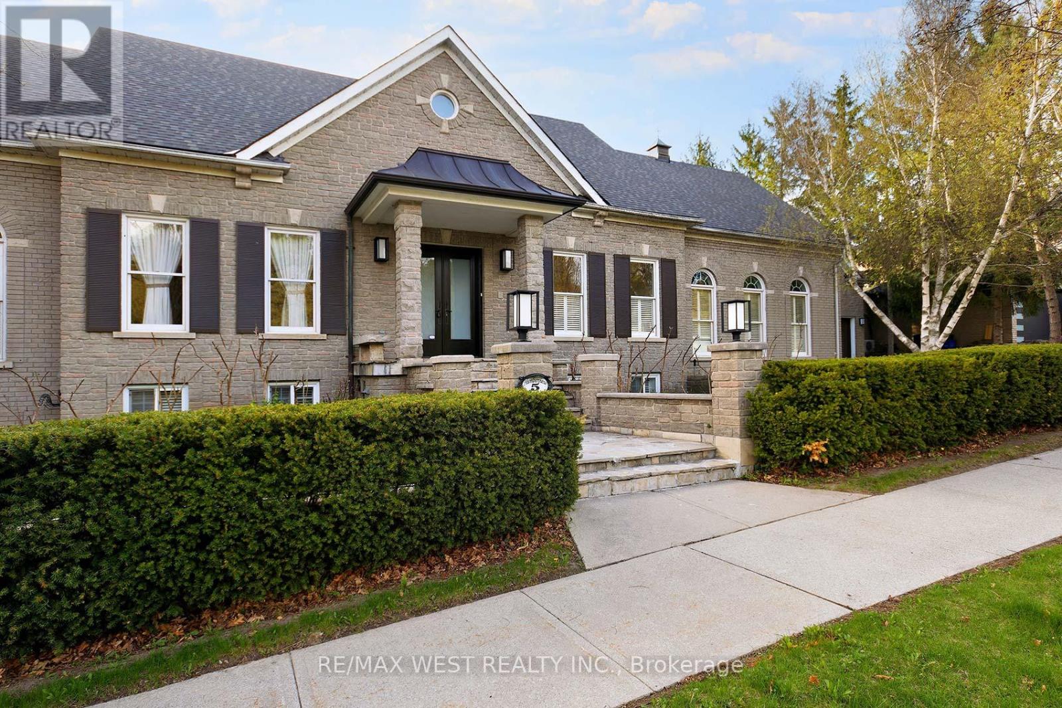6 Bedroom
5 Bathroom
3500 - 5000 sqft
Raised Bungalow
Fireplace
Central Air Conditioning
Forced Air
Landscaped, Lawn Sprinkler
$2,499,000
New roof, New Furnace & Air Conditioner. New Garage Doors. Very well built comfortable spacious house. Quiet forested neighbourhood. Marble slabs at front garden. Easy care landscaping with Perennial Gardens with Sprinkler System. Ivy covering house was recently removed. (id:41954)
Property Details
|
MLS® Number
|
N12300805 |
|
Property Type
|
Single Family |
|
Community Name
|
Islington Woods |
|
Amenities Near By
|
Hospital, Schools, Park |
|
Community Features
|
School Bus |
|
Features
|
Wooded Area, Carpet Free, Guest Suite, In-law Suite |
|
Parking Space Total
|
9 |
|
Structure
|
Porch, Deck |
Building
|
Bathroom Total
|
5 |
|
Bedrooms Above Ground
|
5 |
|
Bedrooms Below Ground
|
1 |
|
Bedrooms Total
|
6 |
|
Age
|
16 To 30 Years |
|
Appliances
|
Central Vacuum, Garage Door Opener Remote(s), Oven - Built-in, Water Heater |
|
Architectural Style
|
Raised Bungalow |
|
Basement Development
|
Finished |
|
Basement Features
|
Walk Out |
|
Basement Type
|
N/a (finished) |
|
Construction Status
|
Insulation Upgraded |
|
Construction Style Attachment
|
Detached |
|
Cooling Type
|
Central Air Conditioning |
|
Exterior Finish
|
Stone, Brick |
|
Fire Protection
|
Alarm System, Smoke Detectors |
|
Fireplace Present
|
Yes |
|
Fireplace Total
|
4 |
|
Flooring Type
|
Hardwood, Slate, Tile |
|
Foundation Type
|
Concrete |
|
Half Bath Total
|
2 |
|
Heating Fuel
|
Natural Gas |
|
Heating Type
|
Forced Air |
|
Stories Total
|
1 |
|
Size Interior
|
3500 - 5000 Sqft |
|
Type
|
House |
|
Utility Water
|
Municipal Water |
Parking
Land
|
Acreage
|
No |
|
Fence Type
|
Fenced Yard |
|
Land Amenities
|
Hospital, Schools, Park |
|
Landscape Features
|
Landscaped, Lawn Sprinkler |
|
Size Depth
|
153 Ft |
|
Size Frontage
|
75 Ft |
|
Size Irregular
|
75 X 153 Ft ; Irregular |
|
Size Total Text
|
75 X 153 Ft ; Irregular |
Rooms
| Level |
Type |
Length |
Width |
Dimensions |
|
Lower Level |
Bedroom 4 |
4.92 m |
3.77 m |
4.92 m x 3.77 m |
|
Lower Level |
Exercise Room |
4.99 m |
3.75 m |
4.99 m x 3.75 m |
|
Lower Level |
Family Room |
8.04 m |
6.92 m |
8.04 m x 6.92 m |
|
Lower Level |
Bedroom 3 |
5.81 m |
4.36 m |
5.81 m x 4.36 m |
|
Main Level |
Great Room |
8.2 m |
7.18 m |
8.2 m x 7.18 m |
|
Main Level |
Dining Room |
5.3 m |
3.9 m |
5.3 m x 3.9 m |
|
Main Level |
Kitchen |
4.03 m |
3.98 m |
4.03 m x 3.98 m |
|
Main Level |
Primary Bedroom |
4.77 m |
4.46 m |
4.77 m x 4.46 m |
|
Main Level |
Bedroom 2 |
5.07 m |
3.85 m |
5.07 m x 3.85 m |
|
Main Level |
Office |
3.32 m |
3.27 m |
3.32 m x 3.27 m |
|
Main Level |
Kitchen |
4.66 m |
4.17 m |
4.66 m x 4.17 m |
|
Main Level |
Living Room |
6.57 m |
2.59 m |
6.57 m x 2.59 m |
Utilities
|
Cable
|
Available |
|
Electricity
|
Installed |
|
Sewer
|
Installed |
https://www.realtor.ca/real-estate/28639691/5-humberview-drive-vaughan-islington-woods-islington-woods
