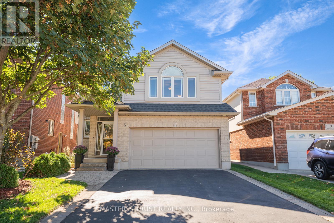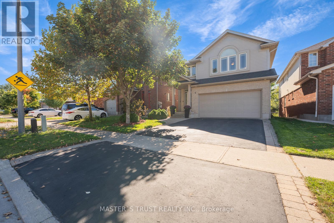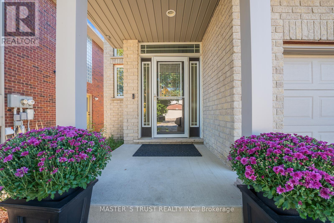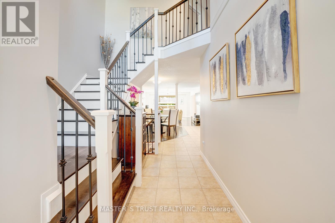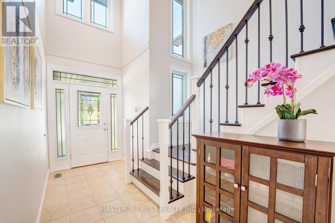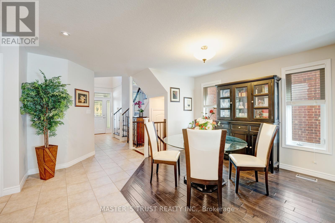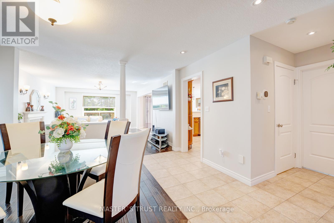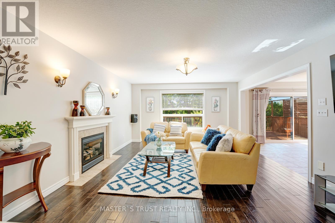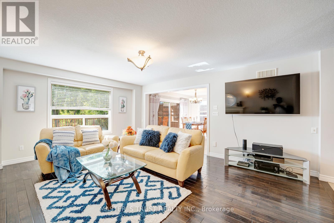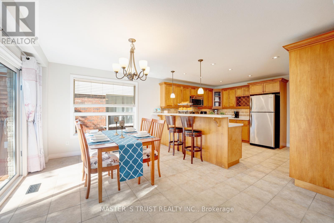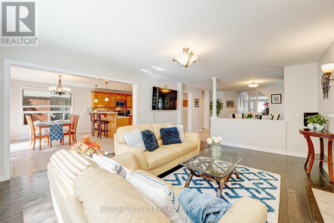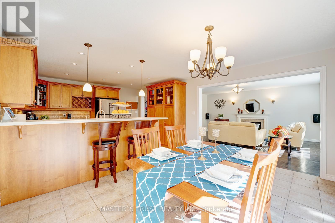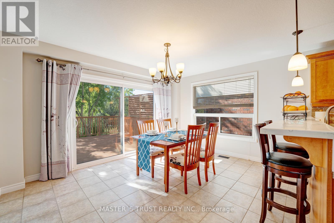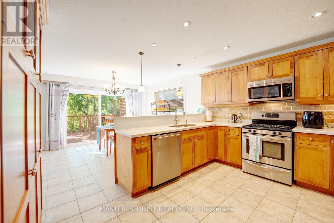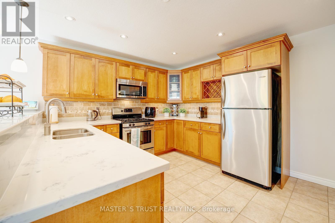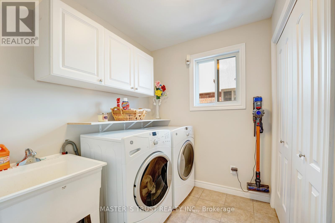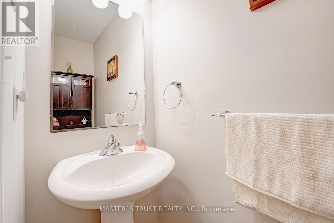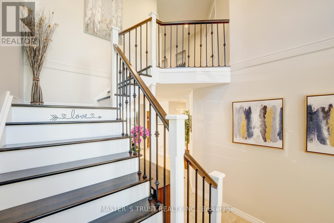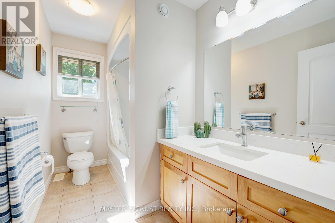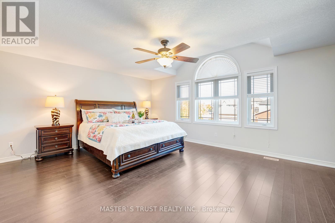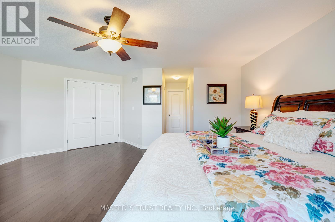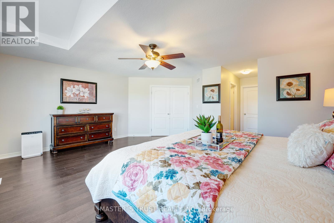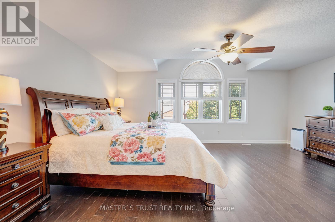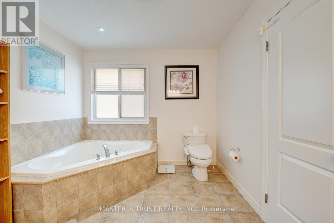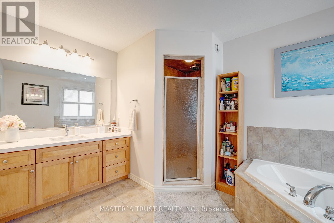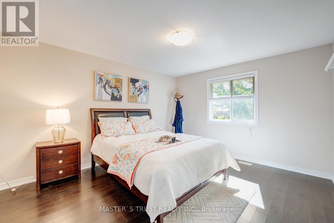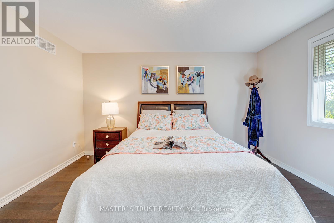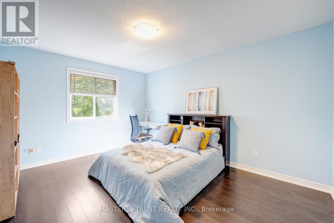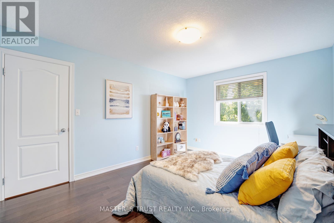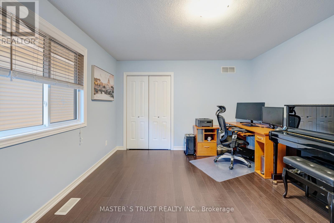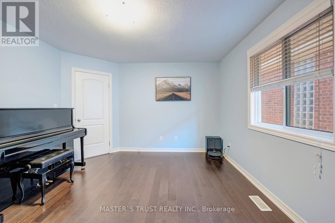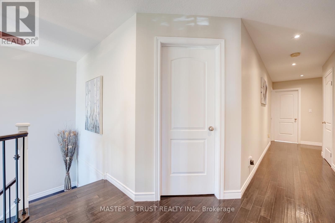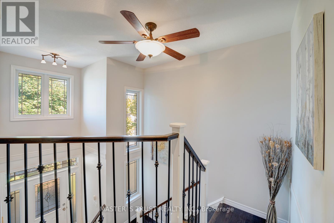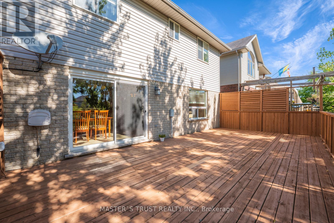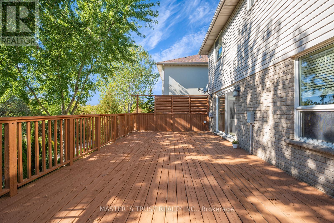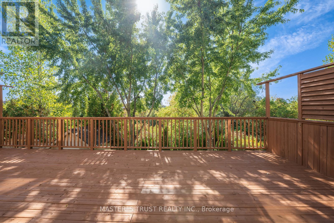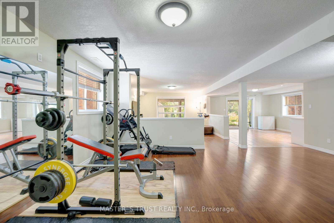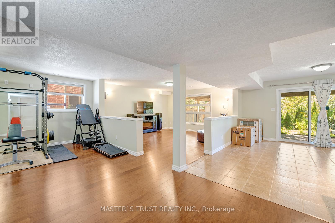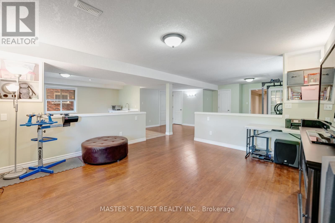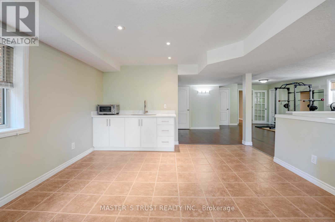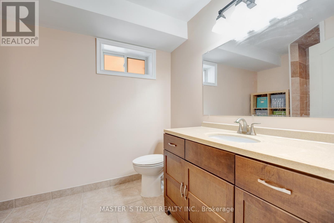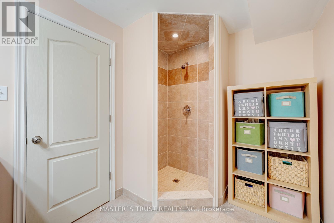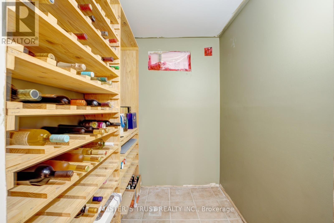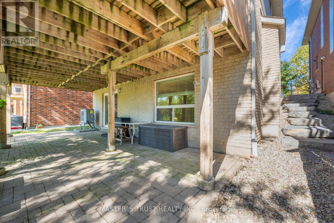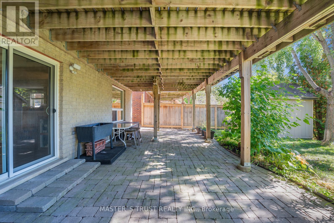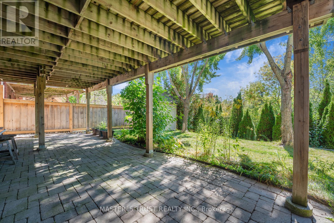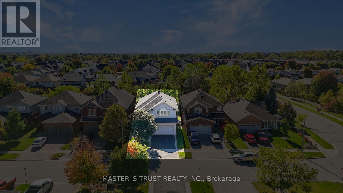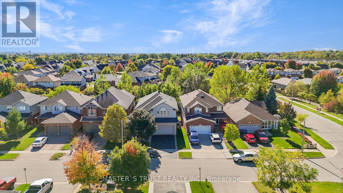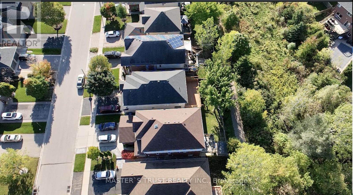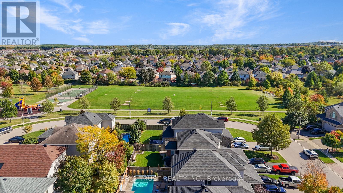4 Bedroom
4 Bathroom
2500 - 3000 sqft
Fireplace
Central Air Conditioning
Forced Air
$1,299,900
Welcome to 5 Howden Crescent! This 4-bedroom, 4-bathroom CARPET-FREE double garage home is beautifully finished on all levels and located in the very desirable neighborhood of Pineridge/Westminister Woods. Steps to Sir Isaac Brock public school, parks and the new High School scheduled to open in 2026-2027. Short drive to the University of Guelph, Hwy 401 and all major amenities. Situated on a quiet crescent BACKING ONTO GREEN SPACE. 4 spacious bedrooms upstairs including a master bedroom with his and hers walk-in closets and a four-piece ensuite bathroom. Bright kitchen with quartz countertop and stainless steel appliances. Fully finished WALKOUT BASEMENT with a kitchenette and three-piece bathroom. With a large back deck facing green space, this is the home you have been waiting! Upgrades include: Hardwood Stairs (2017), Roof (2019), Second Level Hardwood Floor (2023), Owned Water Heater (2023), Heat Pump (2023), New Paint (2023), Basement Kitchenette (2023), Dishwasher (2024). (id:41954)
Property Details
|
MLS® Number
|
X12432801 |
|
Property Type
|
Single Family |
|
Community Name
|
Pineridge/Westminster Woods |
|
Amenities Near By
|
Park, Public Transit, Schools |
|
Equipment Type
|
None |
|
Features
|
Carpet Free, Sump Pump |
|
Parking Space Total
|
4 |
|
Rental Equipment Type
|
None |
|
Structure
|
Shed |
Building
|
Bathroom Total
|
4 |
|
Bedrooms Above Ground
|
4 |
|
Bedrooms Total
|
4 |
|
Amenities
|
Fireplace(s) |
|
Appliances
|
Water Heater, Garage Door Opener Remote(s), Water Softener, Dishwasher, Dryer, Microwave, Oven, Stove, Washer, Window Coverings, Refrigerator |
|
Basement Development
|
Finished |
|
Basement Features
|
Walk Out |
|
Basement Type
|
N/a (finished) |
|
Construction Style Attachment
|
Detached |
|
Cooling Type
|
Central Air Conditioning |
|
Exterior Finish
|
Brick, Vinyl Siding |
|
Fireplace Present
|
Yes |
|
Fireplace Total
|
1 |
|
Flooring Type
|
Hardwood, Tile |
|
Foundation Type
|
Poured Concrete |
|
Half Bath Total
|
1 |
|
Heating Fuel
|
Natural Gas |
|
Heating Type
|
Forced Air |
|
Stories Total
|
2 |
|
Size Interior
|
2500 - 3000 Sqft |
|
Type
|
House |
|
Utility Water
|
Municipal Water |
Parking
Land
|
Acreage
|
No |
|
Fence Type
|
Fully Fenced, Fenced Yard |
|
Land Amenities
|
Park, Public Transit, Schools |
|
Sewer
|
Sanitary Sewer |
|
Size Depth
|
109 Ft ,10 In |
|
Size Frontage
|
40 Ft |
|
Size Irregular
|
40 X 109.9 Ft |
|
Size Total Text
|
40 X 109.9 Ft |
Rooms
| Level |
Type |
Length |
Width |
Dimensions |
|
Second Level |
Bathroom |
2.97 m |
1.6 m |
2.97 m x 1.6 m |
|
Second Level |
Bathroom |
3.91 m |
3.65 m |
3.91 m x 3.65 m |
|
Second Level |
Primary Bedroom |
6.55 m |
5.53 m |
6.55 m x 5.53 m |
|
Second Level |
Bedroom 2 |
4.06 m |
3.63 m |
4.06 m x 3.63 m |
|
Second Level |
Bedroom 3 |
4.14 m |
3.63 m |
4.14 m x 3.63 m |
|
Second Level |
Bedroom 4 |
4.26 m |
3.53 m |
4.26 m x 3.53 m |
|
Basement |
Recreational, Games Room |
9.04 m |
8.94 m |
9.04 m x 8.94 m |
|
Basement |
Other |
2.2 m |
0.93 m |
2.2 m x 0.93 m |
|
Basement |
Bathroom |
3.04 m |
2.1 m |
3.04 m x 2.1 m |
|
Main Level |
Living Room |
5.58 m |
5.05 m |
5.58 m x 5.05 m |
|
Main Level |
Dining Room |
4.49 m |
2.99 m |
4.49 m x 2.99 m |
|
Main Level |
Dining Room |
4.52 m |
4.36 m |
4.52 m x 4.36 m |
|
Main Level |
Kitchen |
4.47 m |
3.83 m |
4.47 m x 3.83 m |
|
Main Level |
Laundry Room |
2.79 m |
2.56 m |
2.79 m x 2.56 m |
https://www.realtor.ca/real-estate/28926381/5-howden-crescent-guelph-pineridgewestminster-woods-pineridgewestminster-woods
