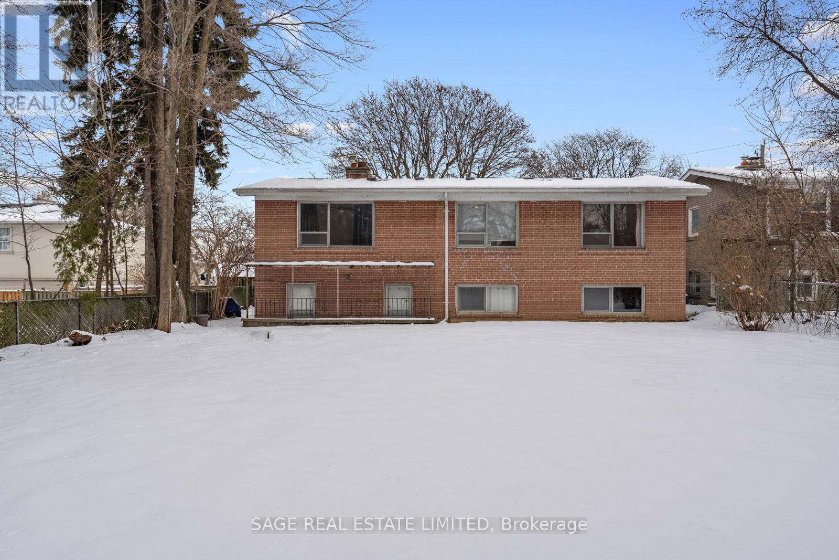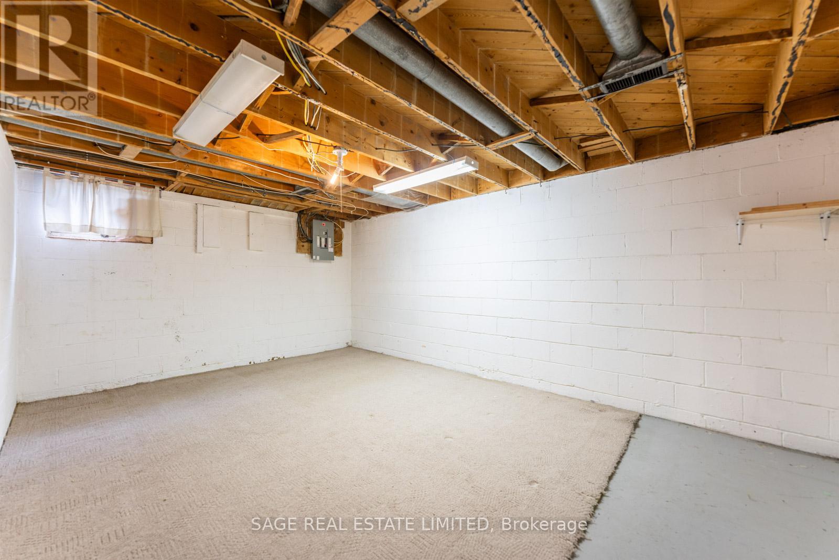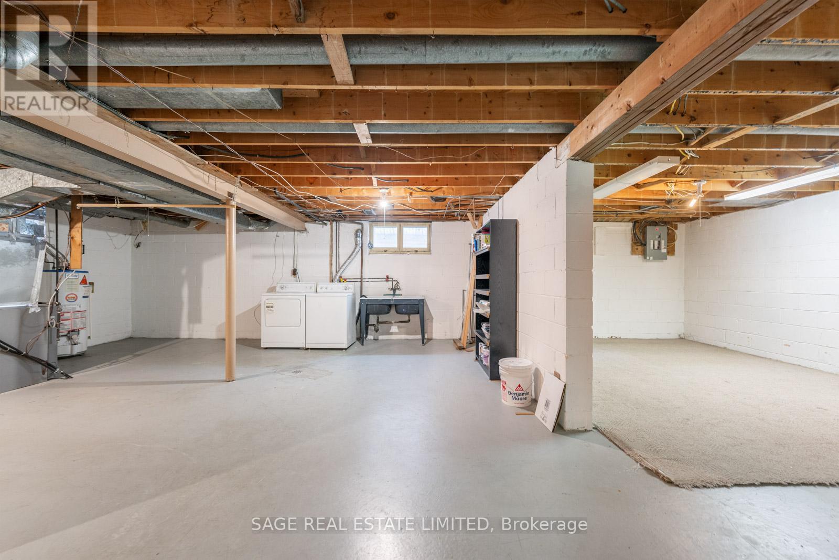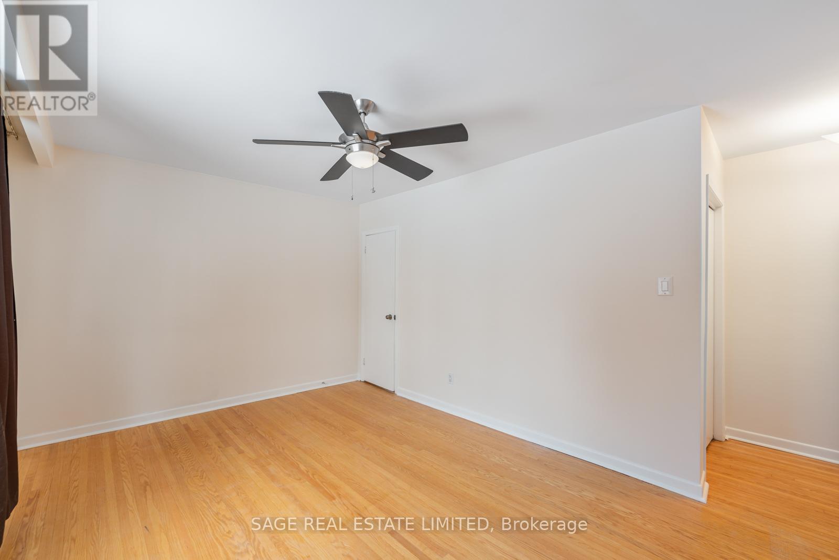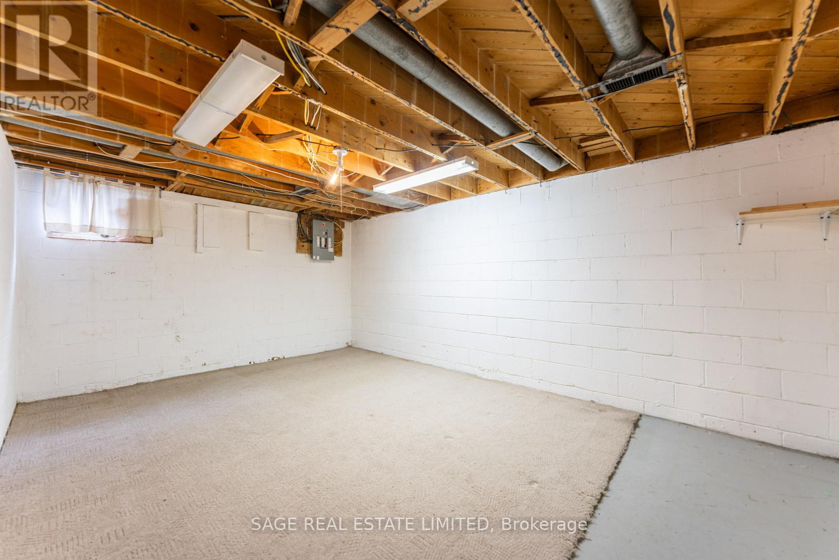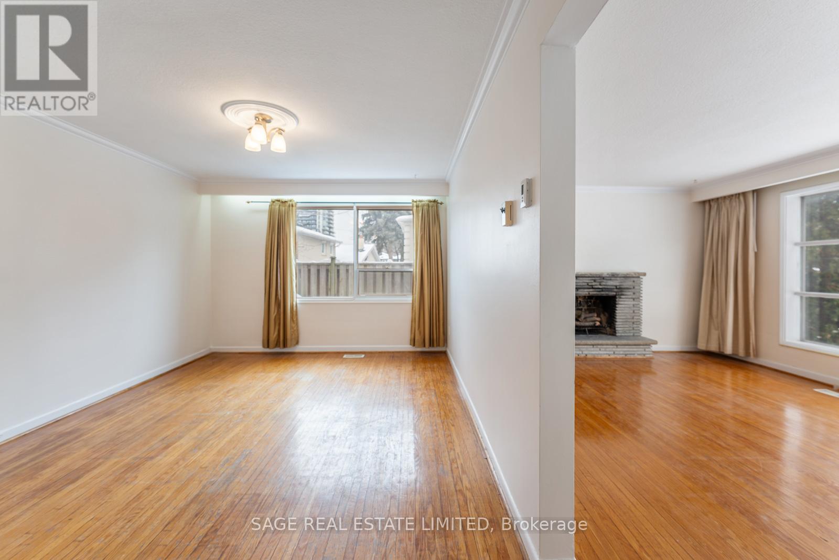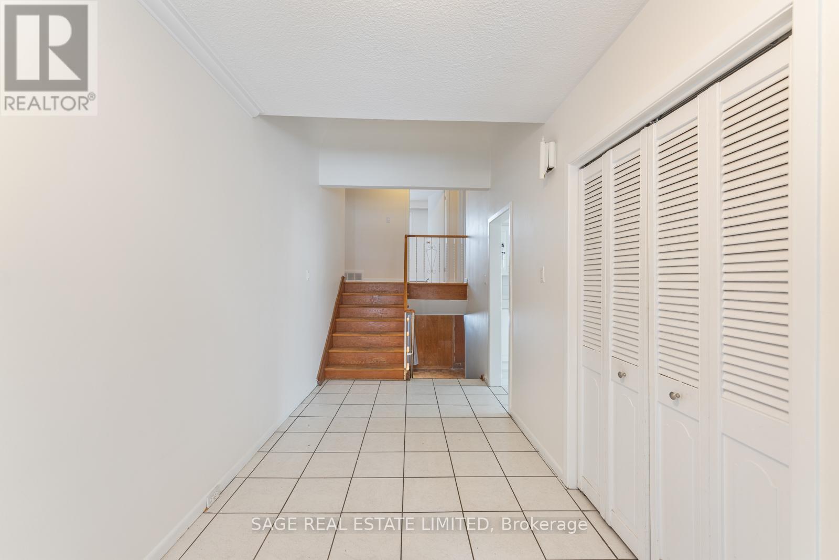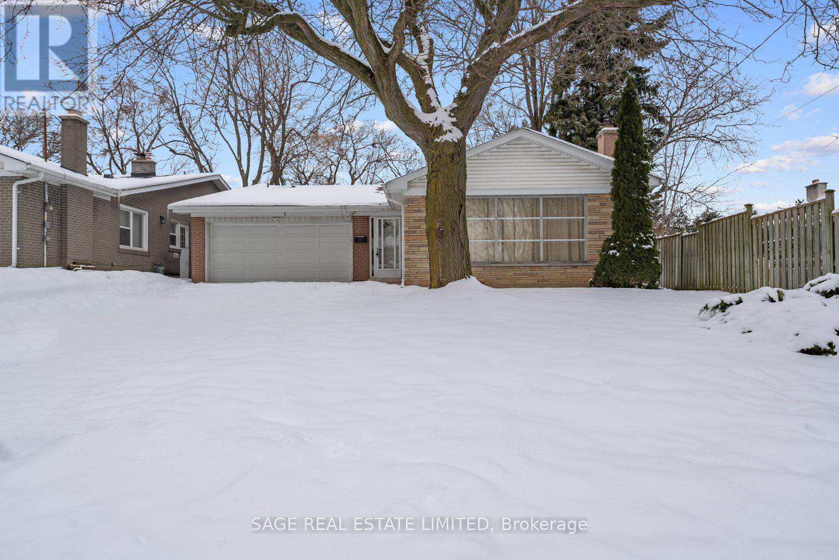4 Bedroom
3 Bathroom
Fireplace
Central Air Conditioning
Forced Air
$1,699,999
A rare and exciting opportunity in one of Torontos most prestigious and sought-after neighbourhoods. Nestled on a spacious lot in the heart of St. Andrew-Windfields, it is the perfect canvas for your dream renovation.Whether you're looking to create a modern masterpiece or a timeless classic, the possibilities are endless in this prime location.The current home features a solid foundation and a well-laid-out floor plan, offering a blank slate for a complete transformation.Generously sized rooms, large windows, and a spacious backyard, this property is the perfect opportunity to design a home that suits your unique vision and lifestyle.located in a prestigious and affluent part of Toronto, renowned for its lush greenery, tranquil atmosphere, and proximity to top-rated schools, making it an ideal choice for families looking to create a long-term home.The neighbourhood is known for its elegant homes and tight-knit community, offering the perfect balance of suburban serenity+urban convenience. (id:41954)
Property Details
|
MLS® Number
|
C11980119 |
|
Property Type
|
Single Family |
|
Neigbourhood
|
Silver Hills |
|
Community Name
|
St. Andrew-Windfields |
|
Amenities Near By
|
Hospital, Park, Public Transit, Schools |
|
Community Features
|
Community Centre |
|
Parking Space Total
|
6 |
Building
|
Bathroom Total
|
3 |
|
Bedrooms Above Ground
|
3 |
|
Bedrooms Below Ground
|
1 |
|
Bedrooms Total
|
4 |
|
Basement Development
|
Partially Finished |
|
Basement Type
|
N/a (partially Finished) |
|
Construction Style Attachment
|
Detached |
|
Construction Style Split Level
|
Backsplit |
|
Cooling Type
|
Central Air Conditioning |
|
Exterior Finish
|
Brick |
|
Fireplace Present
|
Yes |
|
Foundation Type
|
Unknown |
|
Half Bath Total
|
1 |
|
Heating Fuel
|
Natural Gas |
|
Heating Type
|
Forced Air |
|
Type
|
House |
|
Utility Water
|
Municipal Water |
Parking
Land
|
Acreage
|
No |
|
Land Amenities
|
Hospital, Park, Public Transit, Schools |
|
Sewer
|
Sanitary Sewer |
|
Size Depth
|
153 Ft |
|
Size Frontage
|
49 Ft ,10 In |
|
Size Irregular
|
49.88 X 153 Ft |
|
Size Total Text
|
49.88 X 153 Ft |
Rooms
| Level |
Type |
Length |
Width |
Dimensions |
|
Basement |
Exercise Room |
5.46 m |
3.78 m |
5.46 m x 3.78 m |
|
Basement |
Laundry Room |
6.58 m |
4.88 m |
6.58 m x 4.88 m |
|
Lower Level |
Office |
4.72 m |
3.78 m |
4.72 m x 3.78 m |
|
Lower Level |
Recreational, Games Room |
6.99 m |
4.72 m |
6.99 m x 4.72 m |
|
Lower Level |
Mud Room |
3.12 m |
1.73 m |
3.12 m x 1.73 m |
|
Main Level |
Living Room |
5.56 m |
3.86 m |
5.56 m x 3.86 m |
|
Main Level |
Dining Room |
4.22 m |
3.43 m |
4.22 m x 3.43 m |
|
Main Level |
Kitchen |
4.95 m |
3.02 m |
4.95 m x 3.02 m |
|
Main Level |
Primary Bedroom |
4.42 m |
3.4 m |
4.42 m x 3.4 m |
|
Upper Level |
Bedroom |
4.06 m |
3.4 m |
4.06 m x 3.4 m |
|
Upper Level |
Bedroom |
3.43 m |
3.43 m |
3.43 m x 3.43 m |
https://www.realtor.ca/real-estate/27933449/5-hopperton-drive-toronto-st-andrew-windfields-st-andrew-windfields


