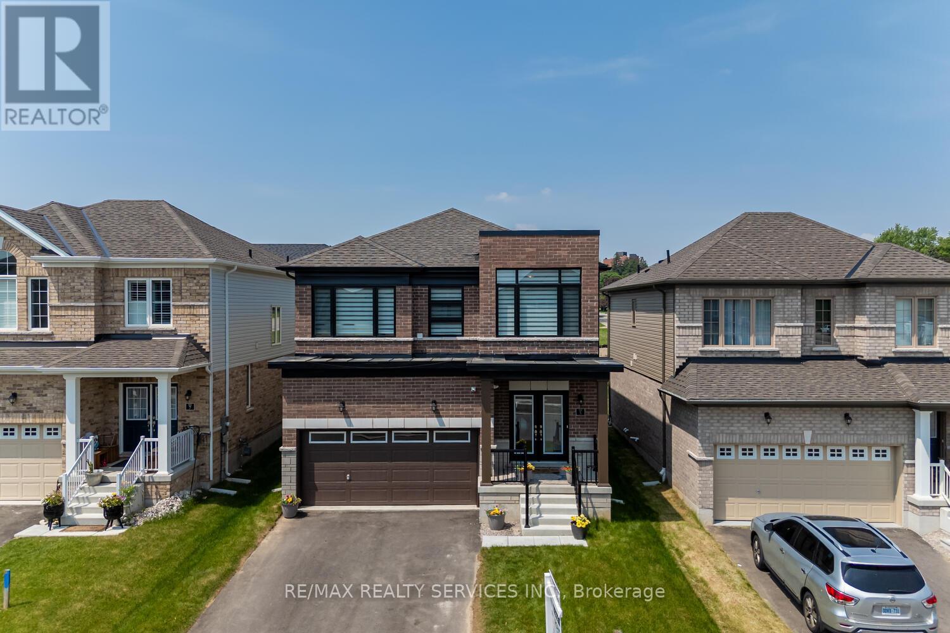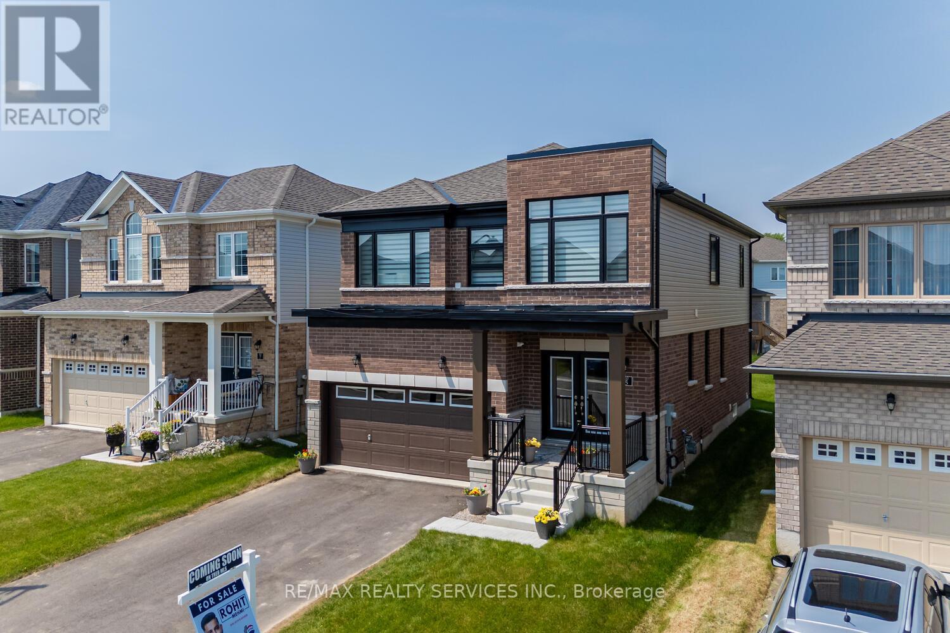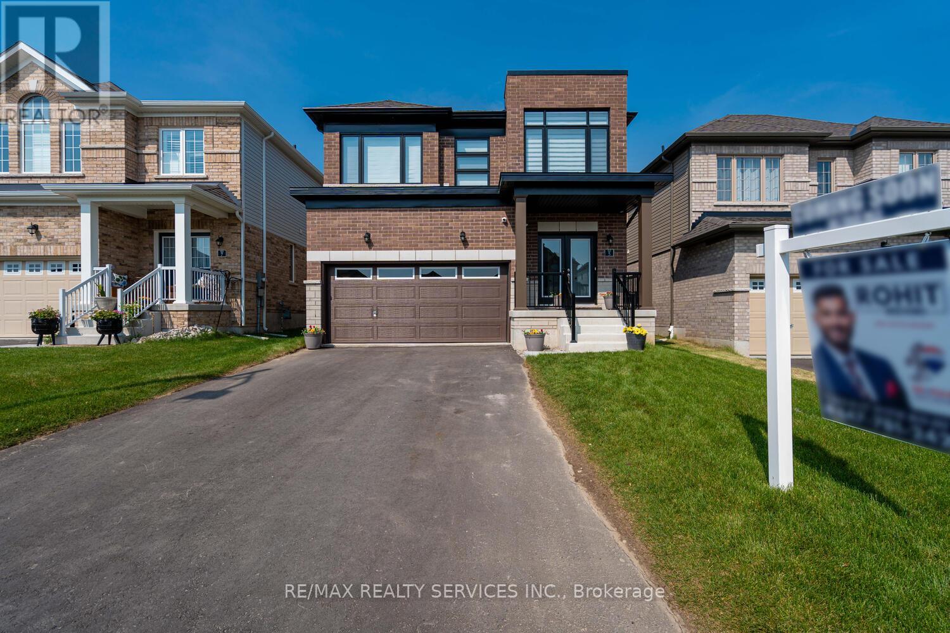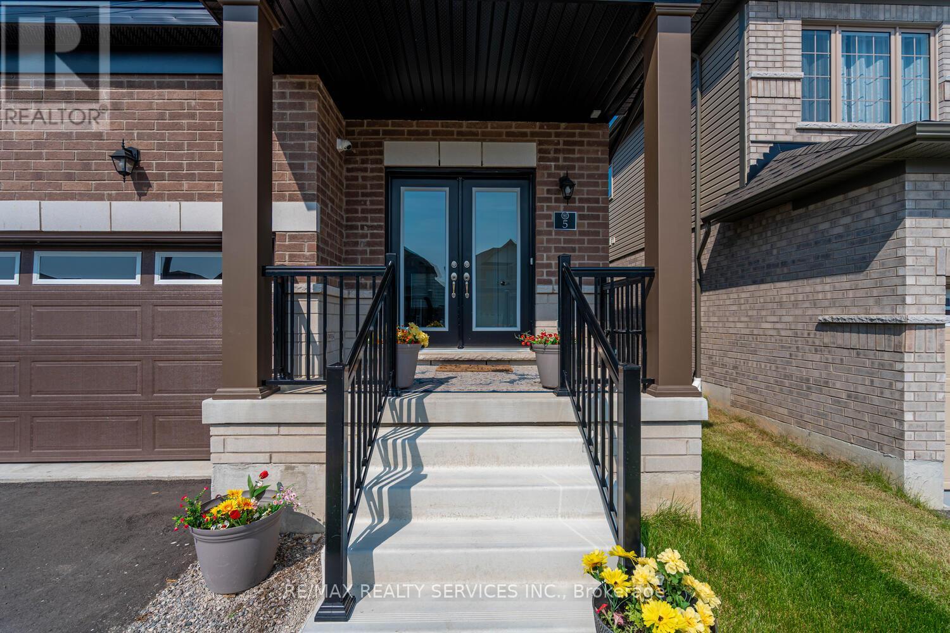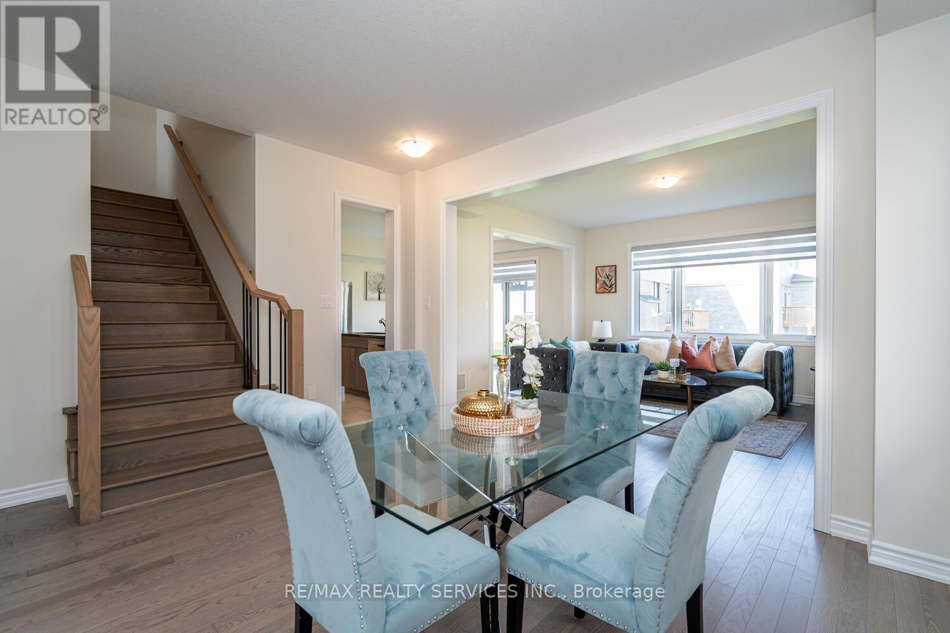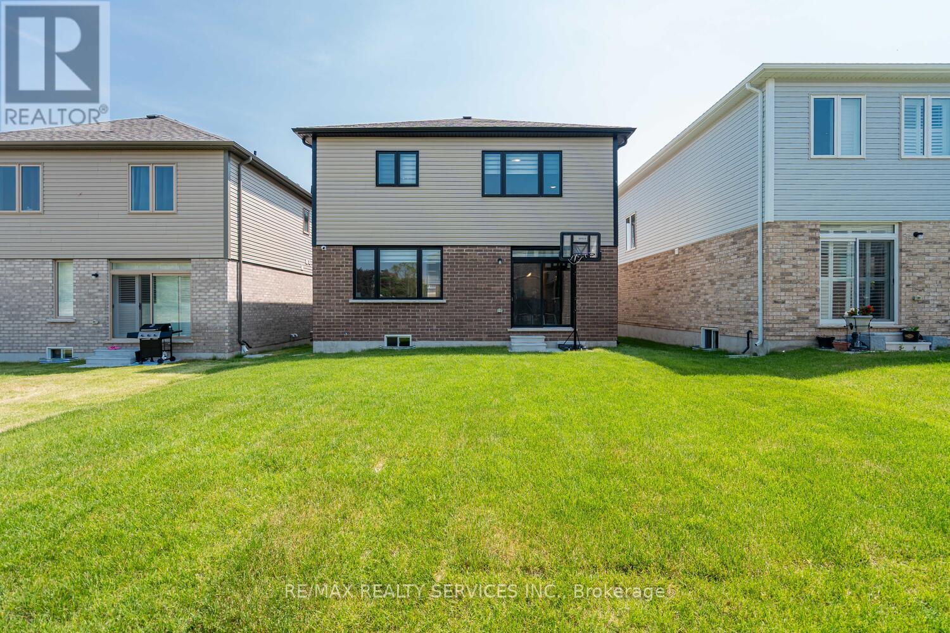4 Bedroom
3 Bathroom
2000 - 2500 sqft
Fireplace
Forced Air
$889,000
Welcome To This Stunning Modern Home In Paris! This 3+1 Bedroom Home Featuring Striking Modern Elevation And A Spacious Double Car Garage. The Main Floor Boasts A Bright, Open-Concept Layout Perfect For Entertaining, Including A Large Dining Area, A Cozy Great Room, And A Chefs Delight Kitchen Equipped With Stainless Steel Appliances And Ample Cabinetry. Upstairs, Unwind In The Expansive Media Room Perfect For Movie Nights Or A Second Lounge. The Luxurious Primary Bedroom Offers Not One, But Two Walk-in Closets And A Spa-Like 4-Piece Ensuite. Two Additional Generously Sized Bedrooms Provide Space For Family Or Guests. Conveniently Located On The Second Floor, The Laundry Room Adds To The Practicality Of This Home. Located In One Of Paris Most Sought-After Communities, This Home Blends Comfort, Functionality, And Style. (id:41954)
Property Details
|
MLS® Number
|
X12202604 |
|
Property Type
|
Single Family |
|
Community Name
|
Paris |
|
Parking Space Total
|
4 |
Building
|
Bathroom Total
|
3 |
|
Bedrooms Above Ground
|
3 |
|
Bedrooms Below Ground
|
1 |
|
Bedrooms Total
|
4 |
|
Age
|
0 To 5 Years |
|
Appliances
|
Dishwasher, Dryer, Stove, Washer, Refrigerator |
|
Basement Type
|
Full |
|
Construction Style Attachment
|
Detached |
|
Exterior Finish
|
Brick |
|
Fireplace Present
|
Yes |
|
Flooring Type
|
Hardwood, Ceramic, Carpeted |
|
Foundation Type
|
Concrete |
|
Half Bath Total
|
1 |
|
Heating Fuel
|
Natural Gas |
|
Heating Type
|
Forced Air |
|
Stories Total
|
2 |
|
Size Interior
|
2000 - 2500 Sqft |
|
Type
|
House |
|
Utility Water
|
Municipal Water |
Parking
Land
|
Acreage
|
No |
|
Sewer
|
Sanitary Sewer |
|
Size Depth
|
100 Ft |
|
Size Frontage
|
36 Ft ,9 In |
|
Size Irregular
|
36.8 X 100 Ft |
|
Size Total Text
|
36.8 X 100 Ft |
Rooms
| Level |
Type |
Length |
Width |
Dimensions |
|
Second Level |
Media |
3.16 m |
5.02 m |
3.16 m x 5.02 m |
|
Second Level |
Primary Bedroom |
5.12 m |
3.35 m |
5.12 m x 3.35 m |
|
Second Level |
Bedroom 2 |
3.16 m |
3.65 m |
3.16 m x 3.65 m |
|
Second Level |
Bedroom 3 |
3.17 m |
3.65 m |
3.17 m x 3.65 m |
|
Main Level |
Dining Room |
4.26 m |
3.65 m |
4.26 m x 3.65 m |
|
Main Level |
Great Room |
4.26 m |
3.96 m |
4.26 m x 3.96 m |
|
Main Level |
Eating Area |
3.65 m |
2.92 m |
3.65 m x 2.92 m |
|
Main Level |
Kitchen |
3.65 m |
2.74 m |
3.65 m x 2.74 m |
https://www.realtor.ca/real-estate/28430387/5-heming-street-brant-paris-paris
