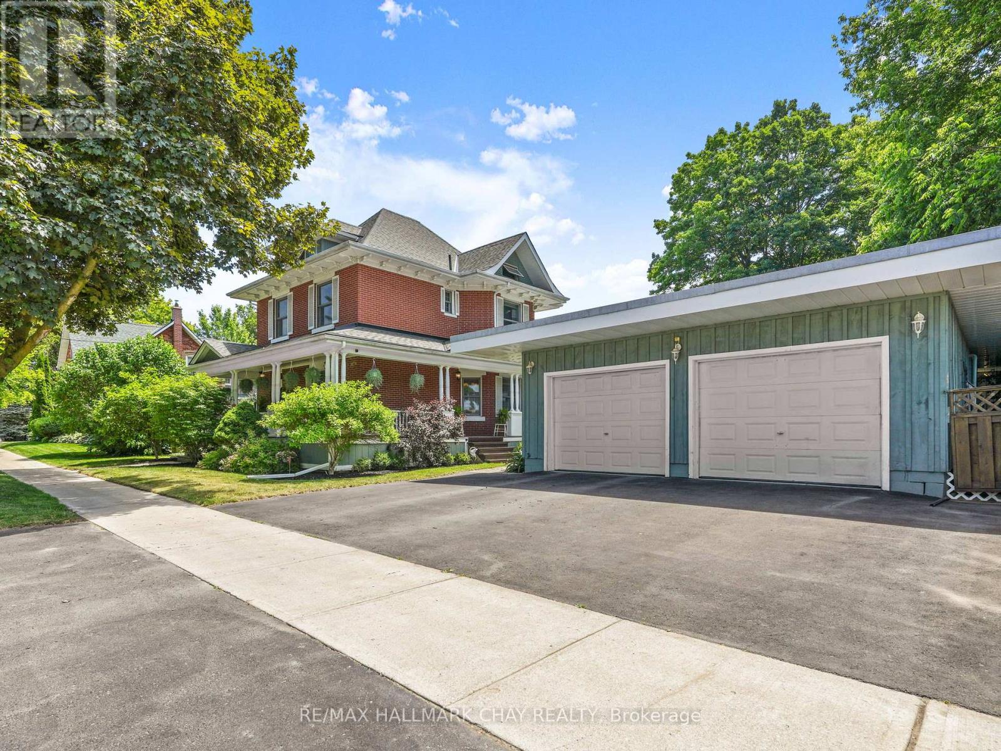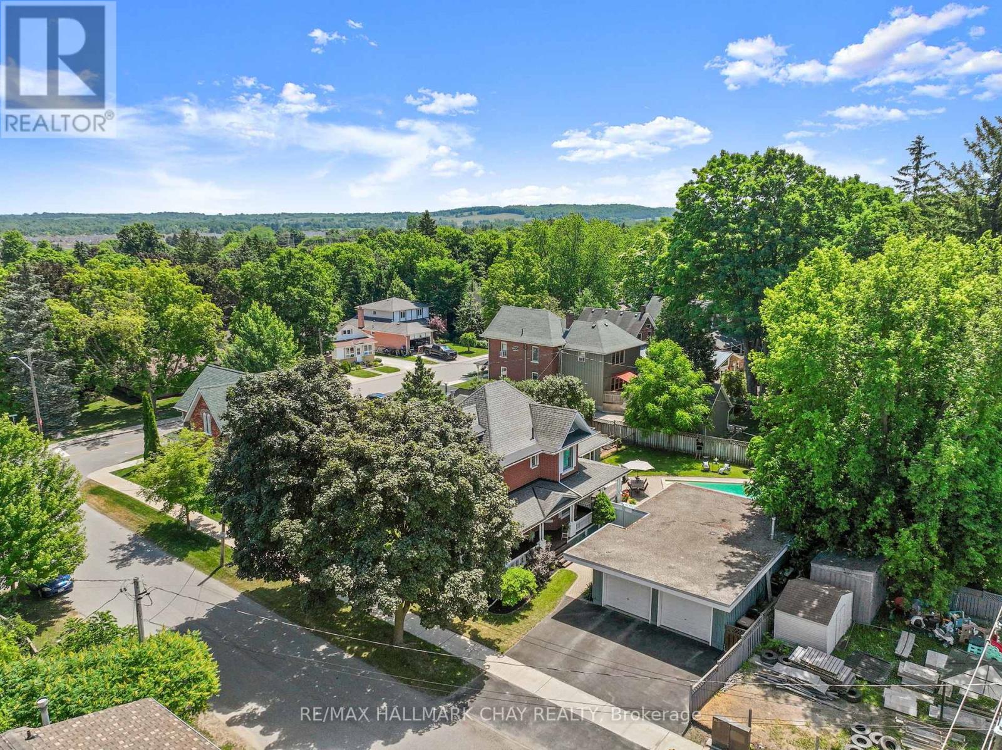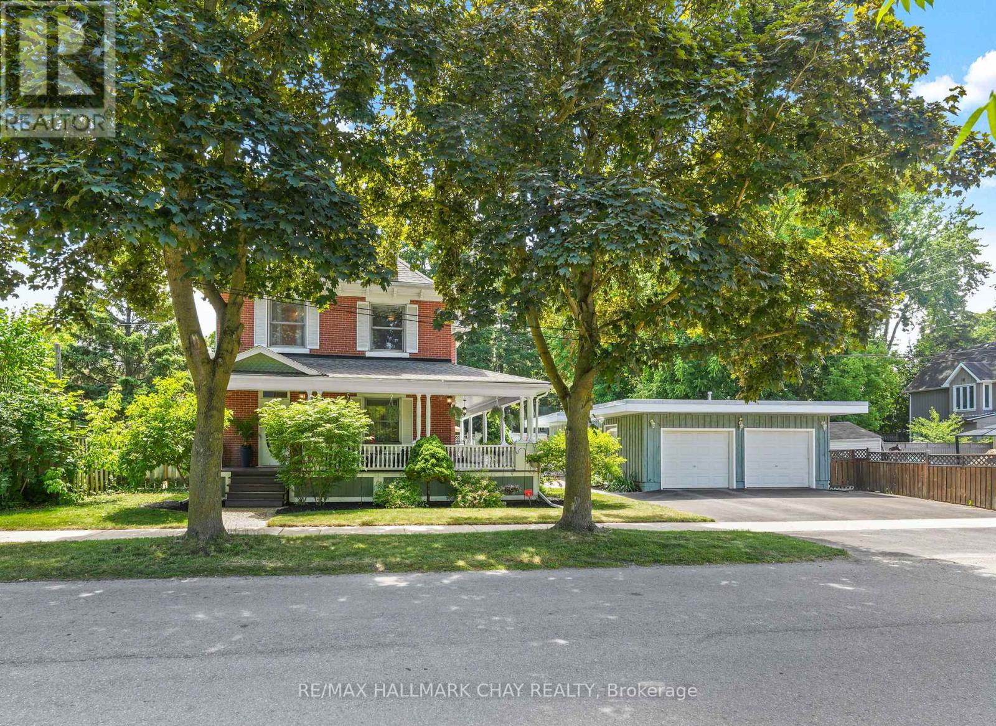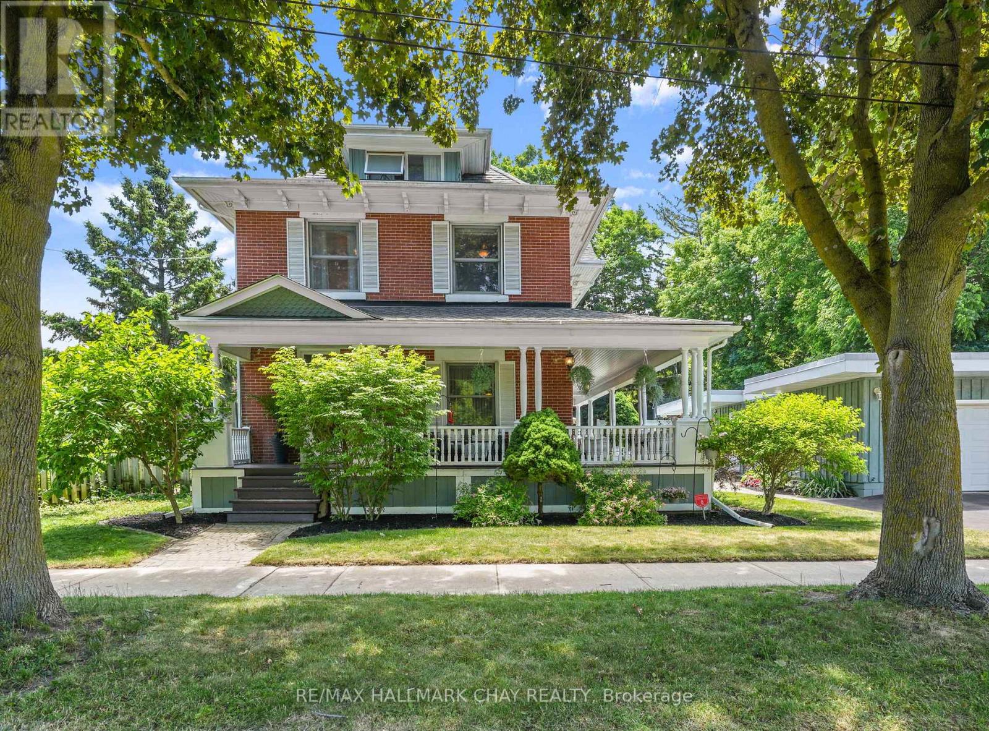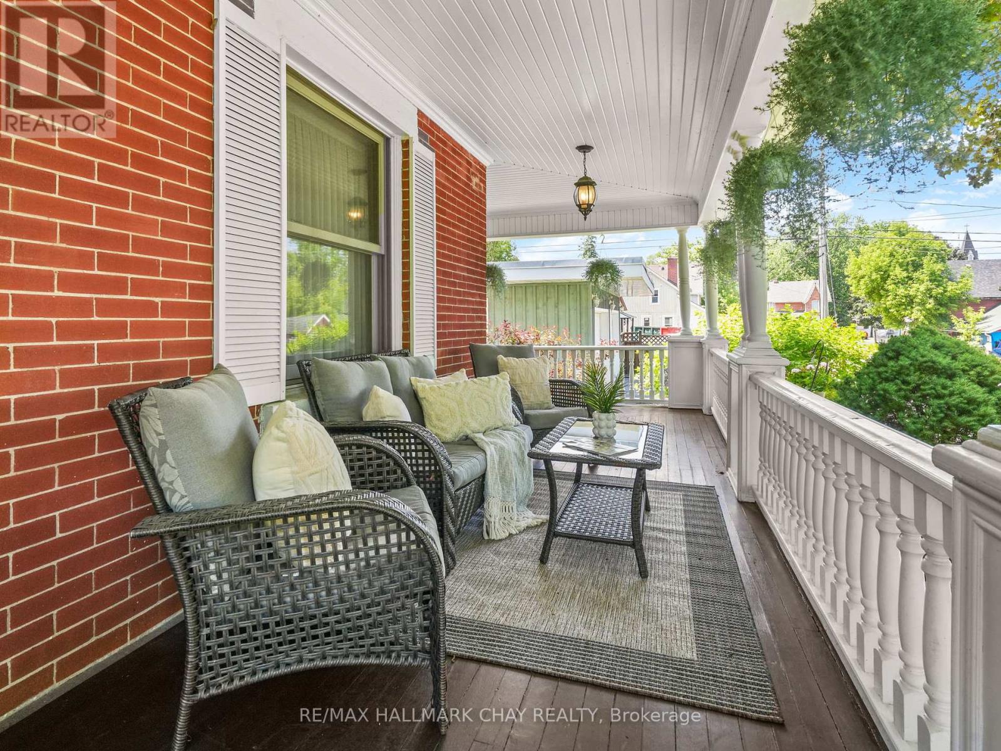4 Bedroom
4 Bathroom
1500 - 2000 sqft
Fireplace
Inground Pool
Central Air Conditioning
Forced Air
$1,249,999
Welcome to this stunning century home. Built in 1905, blending timeless charm with modern upgrades and efficiencies. This beautifully maintained property features a classic wrap-around porch, perfect for relaxing and enjoying the view. The backyard is a true oasis with vibrant gardens, an in-ground concrete pool, hot tub, and a detached two-car garage. At the back of the garage, you'll find a versatile pool house complete with a 3-piece bathroom, kitchenette, and sauna ideal for guests, extended family, or a serene retreat. Inside, the home offers a spacious and updated kitchen with a large granite island, high-end appliances, and ample room for dining. Throughout the home, you'll find hardwood floors, 9.5ft ceilings, and tons of Century home character. The upper level offers three large bedrooms, while the finished attic serves as a fourth bedroom or bonus space. The partially finished basement provides space for a home gym, guest suite or the perfect movie room. A rare find that offers charm, comfort, and incredible outdoor living. **Energy Affordability Program (2022-23): Upgraded insulation, Ecobee Smart Thermostat & energy efficient freezer. 200 Amp Copper Wiring (id:41954)
Property Details
|
MLS® Number
|
N12249621 |
|
Property Type
|
Single Family |
|
Community Name
|
Tottenham |
|
Amenities Near By
|
Golf Nearby |
|
Community Features
|
Community Centre |
|
Equipment Type
|
Water Heater - Gas |
|
Features
|
Conservation/green Belt, Carpet Free, Sauna |
|
Parking Space Total
|
5 |
|
Pool Type
|
Inground Pool |
|
Rental Equipment Type
|
Water Heater - Gas |
|
Structure
|
Porch, Shed |
Building
|
Bathroom Total
|
4 |
|
Bedrooms Above Ground
|
4 |
|
Bedrooms Total
|
4 |
|
Amenities
|
Fireplace(s) |
|
Appliances
|
Hot Tub, Garage Door Opener Remote(s), Central Vacuum, Oven - Built-in, Water Heater, Dishwasher, Dryer, Microwave, Sauna, Stove, Washer, Window Coverings, Wine Fridge, Refrigerator |
|
Basement Development
|
Finished |
|
Basement Type
|
N/a (finished) |
|
Construction Style Attachment
|
Detached |
|
Cooling Type
|
Central Air Conditioning |
|
Exterior Finish
|
Wood, Brick |
|
Fireplace Present
|
Yes |
|
Fireplace Total
|
2 |
|
Foundation Type
|
Concrete |
|
Half Bath Total
|
1 |
|
Heating Fuel
|
Natural Gas |
|
Heating Type
|
Forced Air |
|
Stories Total
|
3 |
|
Size Interior
|
1500 - 2000 Sqft |
|
Type
|
House |
|
Utility Water
|
Municipal Water |
Parking
Land
|
Acreage
|
No |
|
Fence Type
|
Fenced Yard |
|
Land Amenities
|
Golf Nearby |
|
Sewer
|
Sanitary Sewer |
|
Size Depth
|
105 Ft ,7 In |
|
Size Frontage
|
83 Ft ,2 In |
|
Size Irregular
|
83.2 X 105.6 Ft |
|
Size Total Text
|
83.2 X 105.6 Ft |
Rooms
| Level |
Type |
Length |
Width |
Dimensions |
|
Third Level |
Other |
4.3 m |
7.1 m |
4.3 m x 7.1 m |
|
Lower Level |
Exercise Room |
4.5 m |
5.9 m |
4.5 m x 5.9 m |
|
Main Level |
Foyer |
2.7 m |
3.9 m |
2.7 m x 3.9 m |
|
Main Level |
Kitchen |
5.1 m |
6.5 m |
5.1 m x 6.5 m |
|
Main Level |
Other |
1.7 m |
1.7 m |
1.7 m x 1.7 m |
|
Main Level |
Other |
2.1 m |
3.3 m |
2.1 m x 3.3 m |
|
Main Level |
Living Room |
3.9 m |
4 m |
3.9 m x 4 m |
|
Main Level |
Dining Room |
3.7 m |
4.2 m |
3.7 m x 4.2 m |
|
Upper Level |
Bedroom 2 |
3.2 m |
3.3 m |
3.2 m x 3.3 m |
|
Upper Level |
Bedroom 3 |
3.4 m |
4.1 m |
3.4 m x 4.1 m |
|
Upper Level |
Bedroom 4 |
3.2 m |
3.3 m |
3.2 m x 3.3 m |
Utilities
|
Cable
|
Available |
|
Electricity
|
Installed |
|
Sewer
|
Installed |
https://www.realtor.ca/real-estate/28530149/5-greenaway-street-new-tecumseth-tottenham-tottenham
