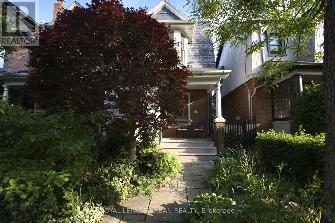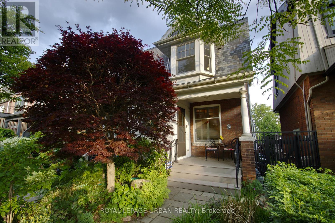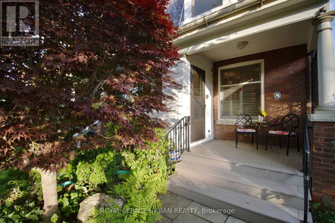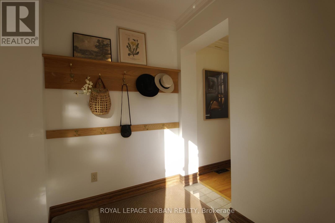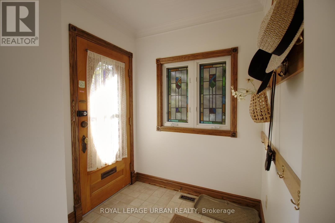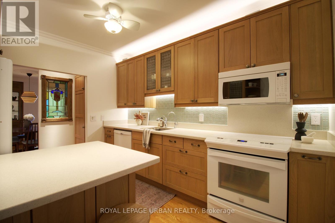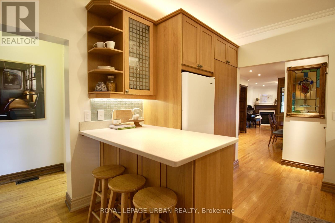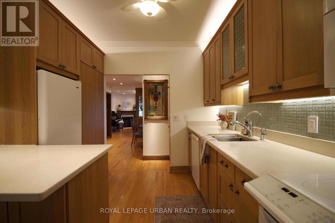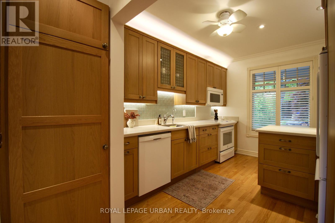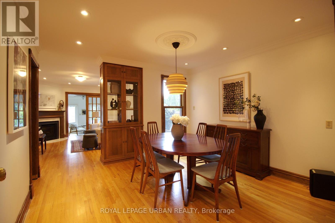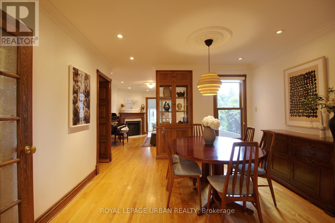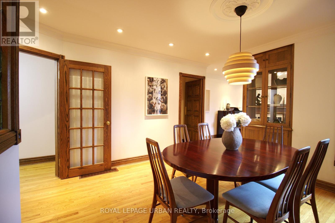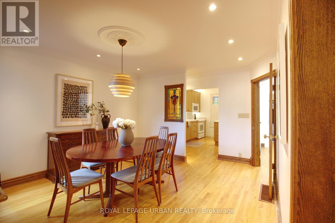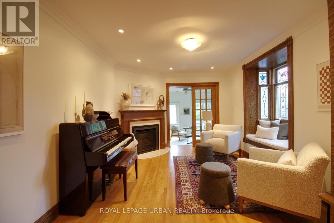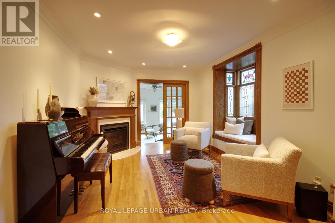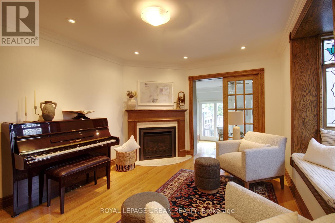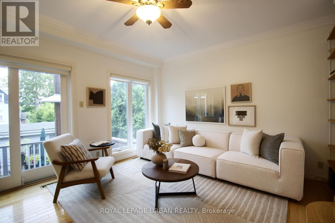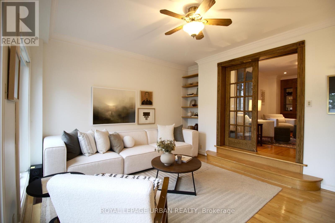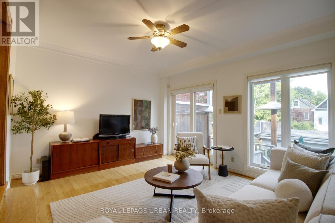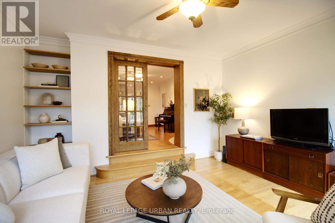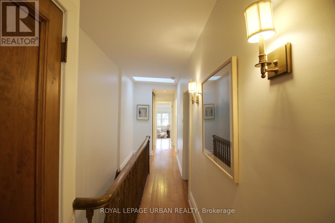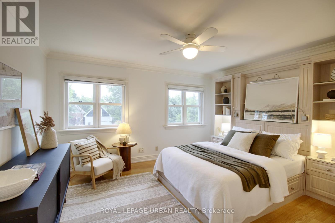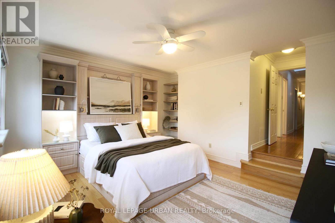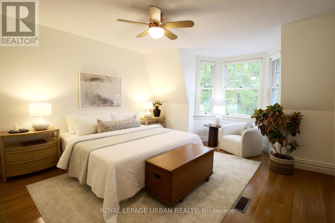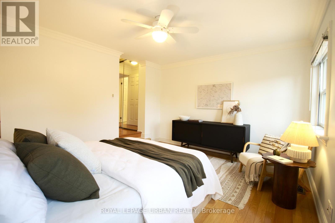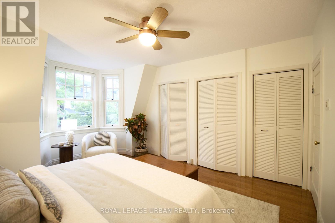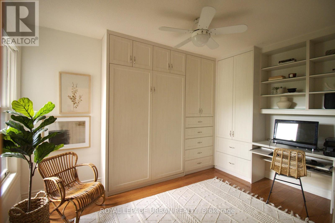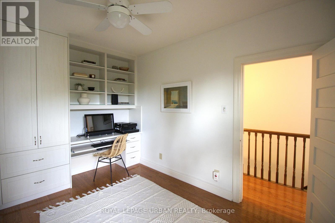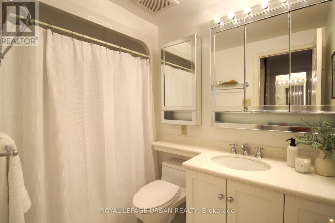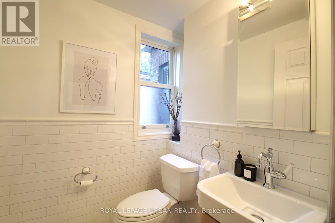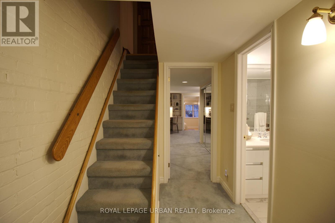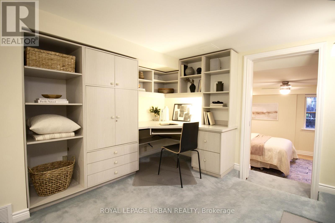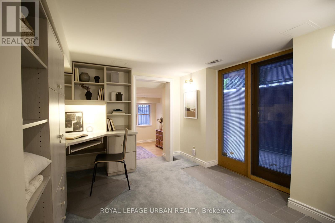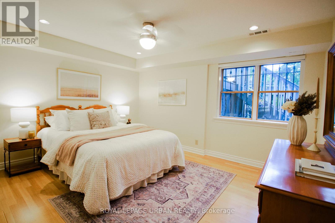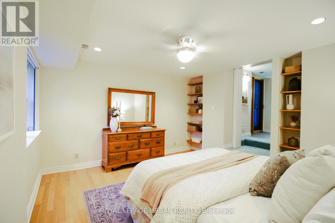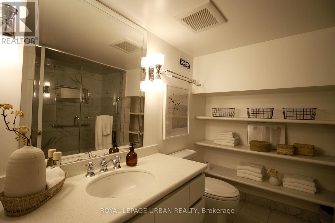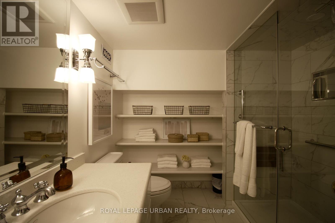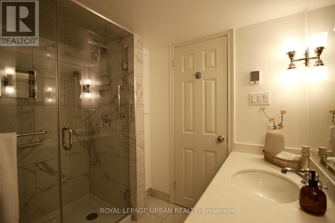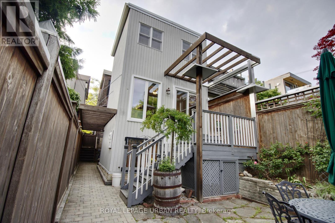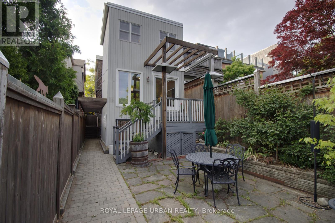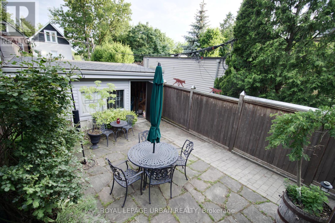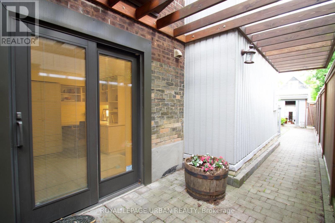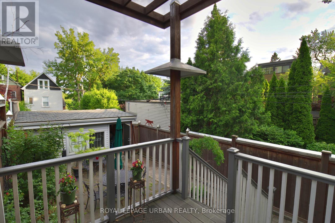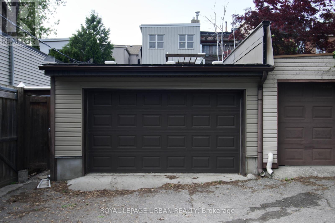5 Grandview Avenue Toronto (North Riverdale), Ontario M4K 1J1
$1,699,900
Prime Riverdale home that has been extensively renovated & meticulously maintained by longtime owners. This 3 bedroom home has been renovated from the studs inward including a 3 storey extension & soundproofing on 2 levels. The main floor boasts a chef's kitchen w ample storage, a formal dining area, living room w gas fireplace & sunken family room w sliding doors leading out to the garden, flagstone patio & garage. The 2nd level features a spacious primary suite w southern exposure, a roomy 2nd bedroom w wall to wall closets, & a 3rd bedroom w b/i murphy bed, desk & cabinetry. In addition to the 4pc. washroom, there is a convenient powder rm to speed up the morning routines. The lower level has an office area w b/i cabinetry, a family or bedroom, 3 pc washroom & large laundry/utility room. The basement would be easily adaptable to an inlaw or nanny ste. This lovely home is nestled on a quiet 1 way st. between Withrow & Riverdale Parks, & is a short stroll to the subway, streetcars, shopping, the Danforth, schools (Frankland PS) & all this wonderful neighbourhood has to offer. (id:41954)
Open House
This property has open houses!
2:00 pm
Ends at:4:00 pm
2:00 pm
Ends at:4:00 pm
Property Details
| MLS® Number | E12212414 |
| Property Type | Single Family |
| Community Name | North Riverdale |
| Features | Lane |
| Parking Space Total | 1 |
Building
| Bathroom Total | 3 |
| Bedrooms Above Ground | 3 |
| Bedrooms Below Ground | 1 |
| Bedrooms Total | 4 |
| Appliances | Central Vacuum, Dishwasher, Dryer, Garage Door Opener, Water Heater, Humidifier, Microwave, Range, Alarm System, Stove, Washer, Window Coverings, Refrigerator |
| Basement Development | Finished |
| Basement Features | Walk Out |
| Basement Type | N/a (finished) |
| Construction Style Attachment | Semi-detached |
| Cooling Type | Central Air Conditioning |
| Exterior Finish | Brick |
| Fireplace Present | Yes |
| Flooring Type | Ceramic, Hardwood, Carpeted |
| Foundation Type | Brick |
| Half Bath Total | 1 |
| Heating Fuel | Natural Gas |
| Heating Type | Forced Air |
| Stories Total | 2 |
| Size Interior | 1500 - 2000 Sqft |
| Type | House |
| Utility Water | Municipal Water |
Parking
| Detached Garage | |
| Garage |
Land
| Acreage | No |
| Sewer | Sanitary Sewer |
| Size Depth | 115 Ft |
| Size Frontage | 19 Ft ,1 In |
| Size Irregular | 19.1 X 115 Ft |
| Size Total Text | 19.1 X 115 Ft |
Rooms
| Level | Type | Length | Width | Dimensions |
|---|---|---|---|---|
| Second Level | Bedroom 3 | 4.66 m | 3.8 m | 4.66 m x 3.8 m |
| Second Level | Bedroom 2 | 3.86 m | 2.66 m | 3.86 m x 2.66 m |
| Second Level | Primary Bedroom | 3.82 m | 4.42 m | 3.82 m x 4.42 m |
| Lower Level | Office | 6.41 m | 3.31 m | 6.41 m x 3.31 m |
| Lower Level | Bedroom 4 | 3.82 m | 4.42 m | 3.82 m x 4.42 m |
| Main Level | Foyer | 1.69 m | 1.87 m | 1.69 m x 1.87 m |
| Main Level | Kitchen | 3.71 m | 3.13 m | 3.71 m x 3.13 m |
| Main Level | Dining Room | 4.25 m | 3.59 m | 4.25 m x 3.59 m |
| Main Level | Living Room | 5.07 m | 3.31 m | 5.07 m x 3.31 m |
| Main Level | Family Room | 3.83 m | 4.43 m | 3.83 m x 4.43 m |
Interested?
Contact us for more information
