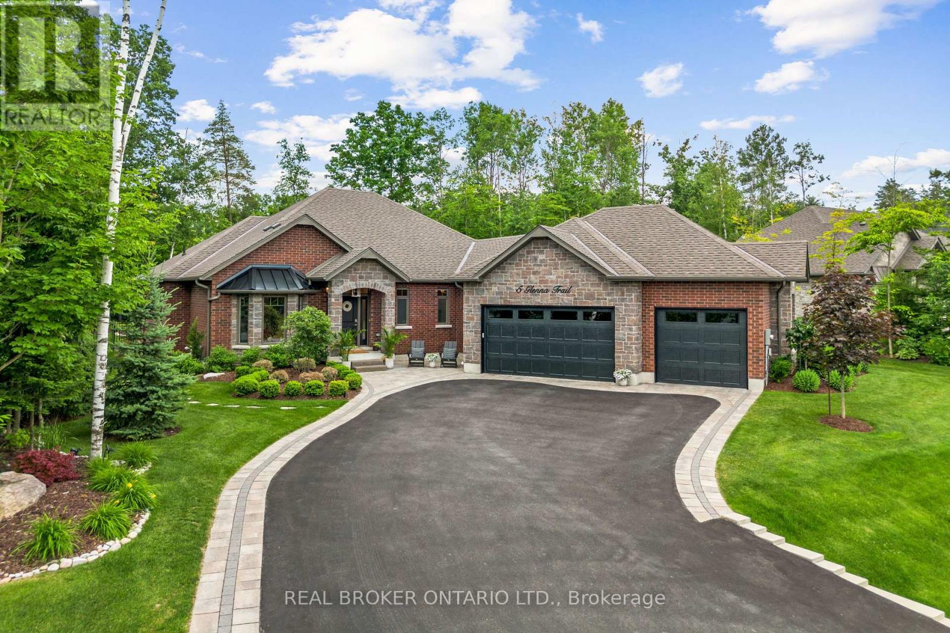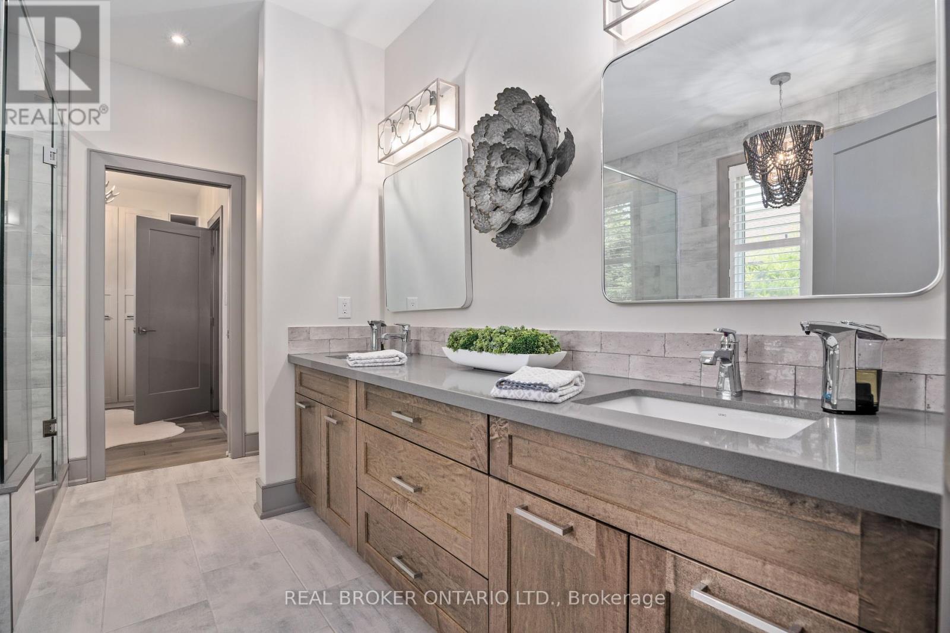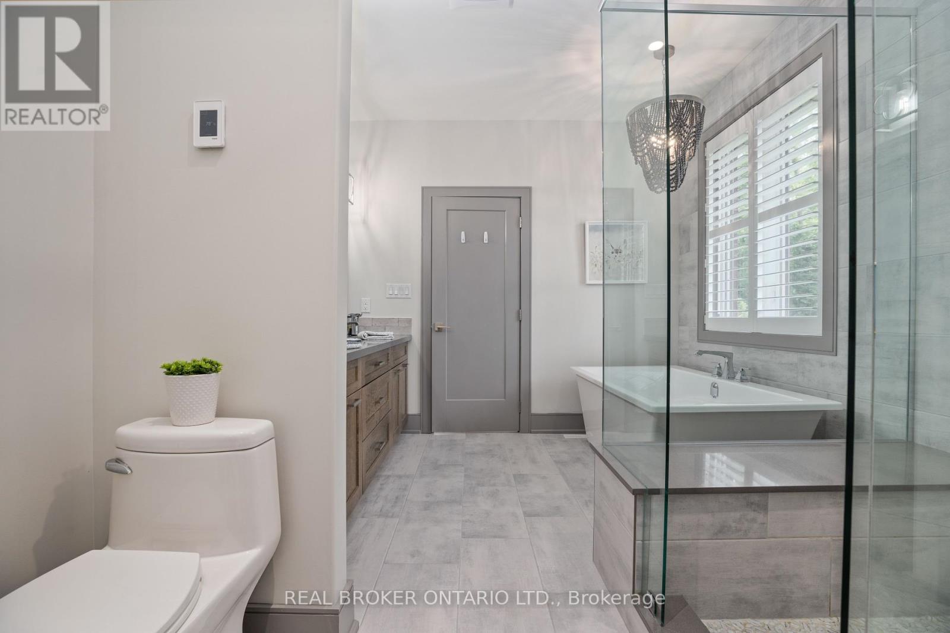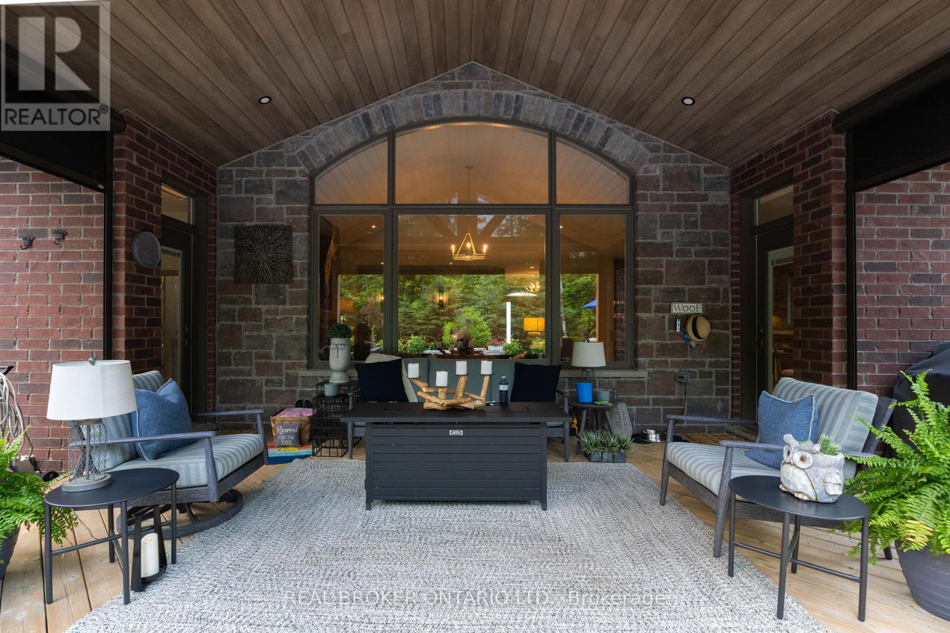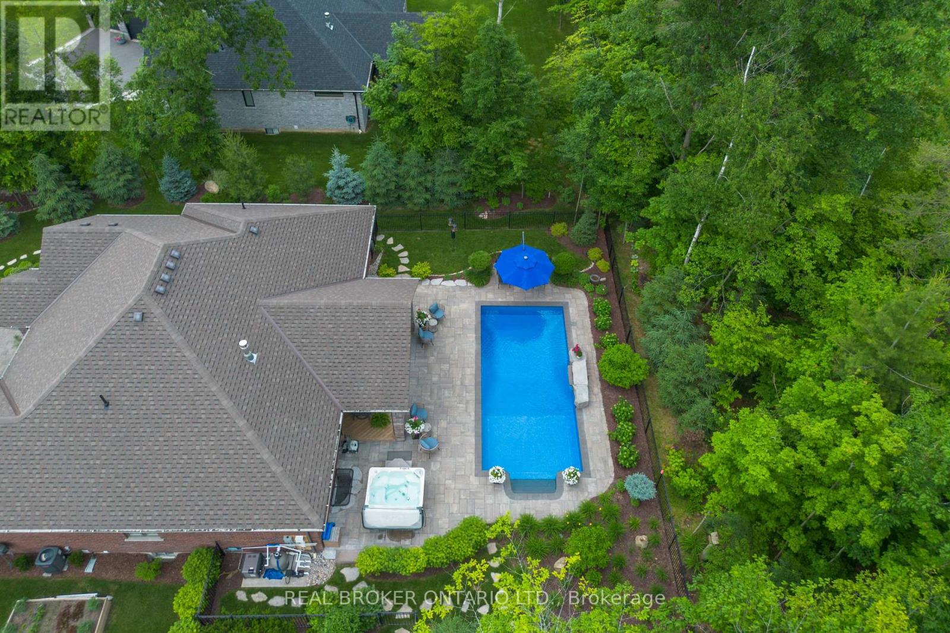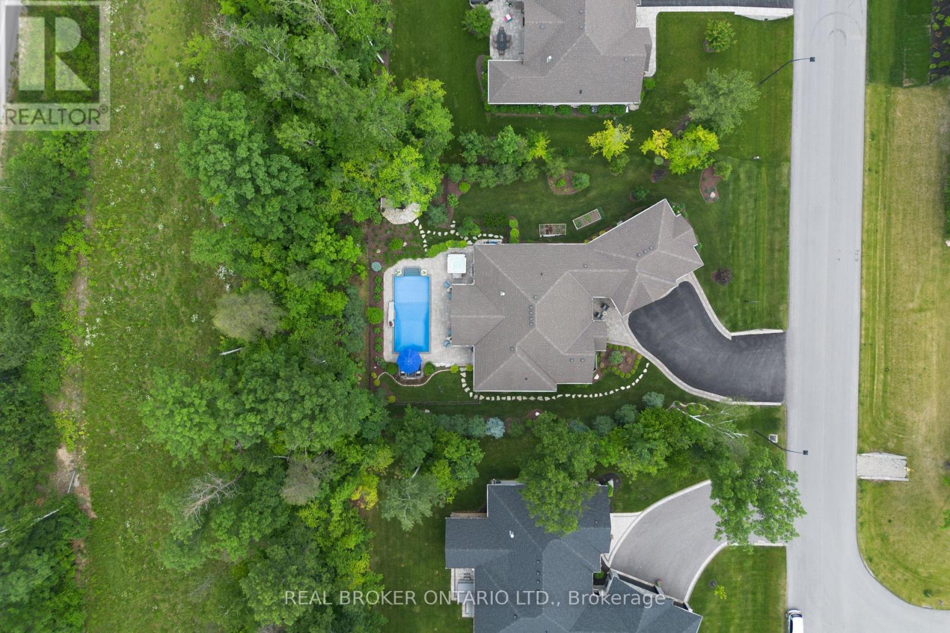4 Bedroom
3 Bathroom
Bungalow
Fireplace
Inground Pool
Central Air Conditioning
Forced Air
$2,249,000
*OVERVIEW* This iconic Brick & Stone Bungalow is situated in one of the most coveted locations in the heart of Cameron Estates on 105 ft x 196 ft lot backing onto forest with no back neighbours. Approx 3,500 finished Sqft w/ 4 Beds - 3 Baths, a 3 Car Garage, and a stunningly landscaped yard with Salt Water Inground Pool & Hot Tub. *INTERIOR* Perfectly executed floor plan with 9' high ceilings and hardwood floors throughout. The main level includes a grand entry hall, an impressive living room with a cozy gas fireplace, a lavish dining area with coffered ceilings, and a spectacular Chefs Kitchen with ample storage, a walk-in pantry, leathered granite countertops, high end appliances, & convenient instant boiling water tap. The primary bedroom has a large walk-in closet, an ensuite with a soaking tub, separate shower, double sinks, heated floors and has convenient access to both the backyard & laundry/mud room. The main floor is complete with a second 11x15 bedroom and full bath. The lower level features 9' high ceilings, high-end vinyl flooring, an electric fireplace in the family room, a sitting room, 2 large bedrooms and a 3-piece bath. There is also a large storage area & basement garage access. *EXTERIOR* The Dining Room and Primary Bedroom walkouts lead to a rear covered deck with 3 retractable 'Mirage' powered screens with remote for privacy & bug protection. The Hot tub with new cover, Inground 14 x 28 salt water pool with winter safety cover, electric pool cleaner, waterfall & gas heater with sand filter are complimented further by the firepit, a gas BBQ hookup, 2 raised vegetable garden all privately guarded by a rod iron fence and well thought out landscaping. The 3 car garage with openers has 2 man doors to the side yard & another convenient to front of the home. There is ample parking for up to 6 vehicles on the large paved driveway. *NOTABLE* Sought after Cameron Estates - close to golf, ski hills & shopping. Inlaw potentially with separate entrance. (id:41954)
Property Details
|
MLS® Number
|
S8467650 |
|
Property Type
|
Single Family |
|
Community Name
|
Snow Valley |
|
Features
|
Wooded Area, Conservation/green Belt, Sump Pump |
|
Parking Space Total
|
9 |
|
Pool Type
|
Inground Pool |
|
View Type
|
View |
Building
|
Bathroom Total
|
3 |
|
Bedrooms Above Ground
|
4 |
|
Bedrooms Total
|
4 |
|
Appliances
|
Garage Door Opener Remote(s), Oven - Built-in, Dishwasher, Dryer, Freezer, Garage Door Opener, Hot Tub, Microwave, Range, Refrigerator, Stove, Washer, Window Coverings |
|
Architectural Style
|
Bungalow |
|
Basement Features
|
Separate Entrance |
|
Basement Type
|
Full |
|
Construction Style Attachment
|
Detached |
|
Cooling Type
|
Central Air Conditioning |
|
Exterior Finish
|
Stone, Brick |
|
Fireplace Present
|
Yes |
|
Fireplace Total
|
2 |
|
Foundation Type
|
Concrete |
|
Heating Fuel
|
Natural Gas |
|
Heating Type
|
Forced Air |
|
Stories Total
|
1 |
|
Type
|
House |
|
Utility Water
|
Municipal Water |
Parking
Land
|
Acreage
|
No |
|
Sewer
|
Sanitary Sewer |
|
Size Irregular
|
104.99 X 196.84 Ft |
|
Size Total Text
|
104.99 X 196.84 Ft |
Rooms
| Level |
Type |
Length |
Width |
Dimensions |
|
Lower Level |
Bathroom |
1.4 m |
2.95 m |
1.4 m x 2.95 m |
|
Lower Level |
Bedroom |
4.8 m |
4.9 m |
4.8 m x 4.9 m |
|
Lower Level |
Bedroom |
3.17 m |
5.18 m |
3.17 m x 5.18 m |
|
Lower Level |
Family Room |
5.87 m |
6.12 m |
5.87 m x 6.12 m |
|
Lower Level |
Sitting Room |
4.37 m |
8.61 m |
4.37 m x 8.61 m |
|
Main Level |
Living Room |
5.87 m |
7.06 m |
5.87 m x 7.06 m |
|
Main Level |
Kitchen |
5.54 m |
3.76 m |
5.54 m x 3.76 m |
|
Main Level |
Dining Room |
4.8 m |
4.17 m |
4.8 m x 4.17 m |
|
Main Level |
Primary Bedroom |
4.37 m |
4.83 m |
4.37 m x 4.83 m |
|
Main Level |
Bedroom |
3.48 m |
4.6 m |
3.48 m x 4.6 m |
|
Main Level |
Bathroom |
2.59 m |
1.02 m |
2.59 m x 1.02 m |
https://www.realtor.ca/real-estate/27077955/5-glenna-trail-springwater-snow-valley
