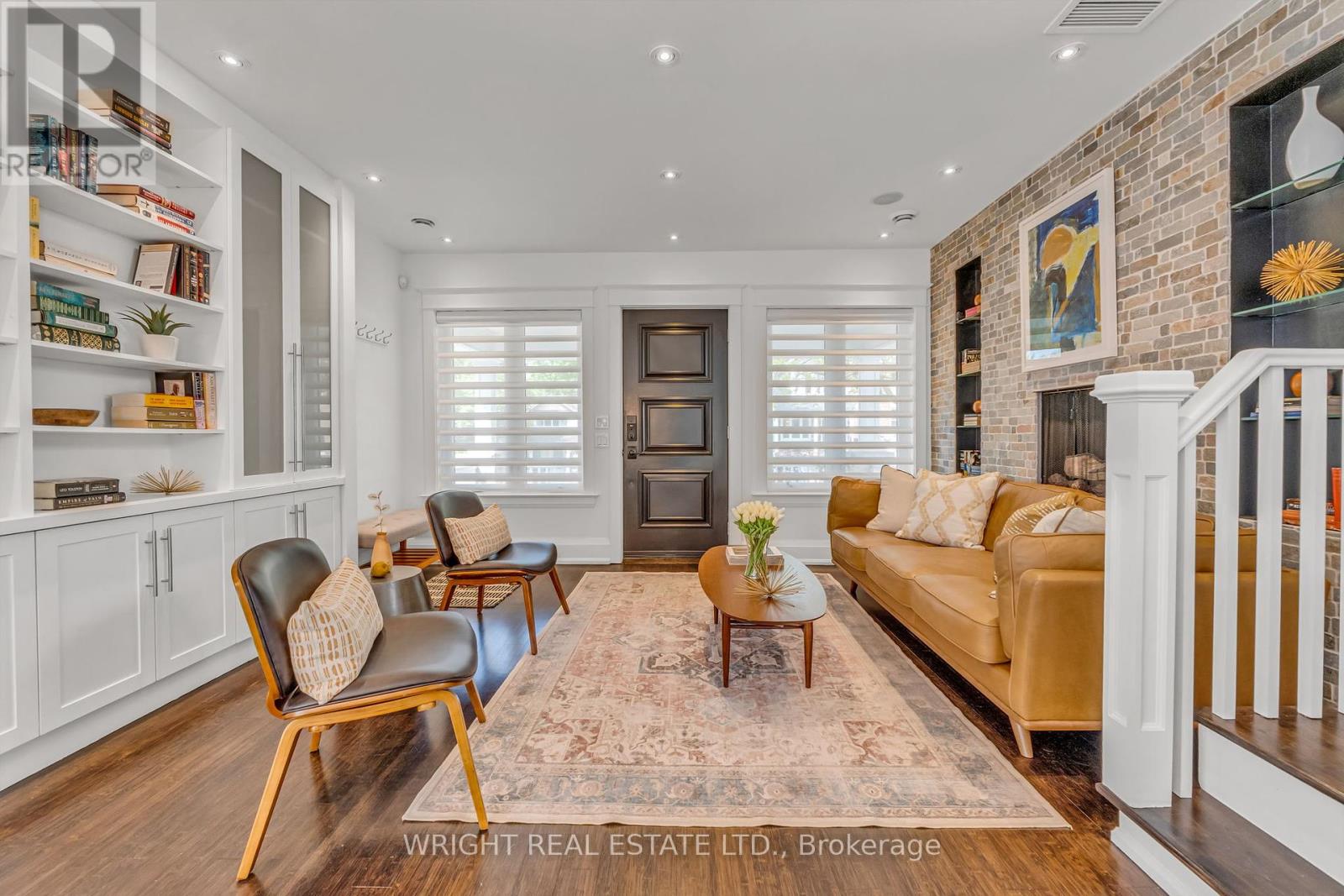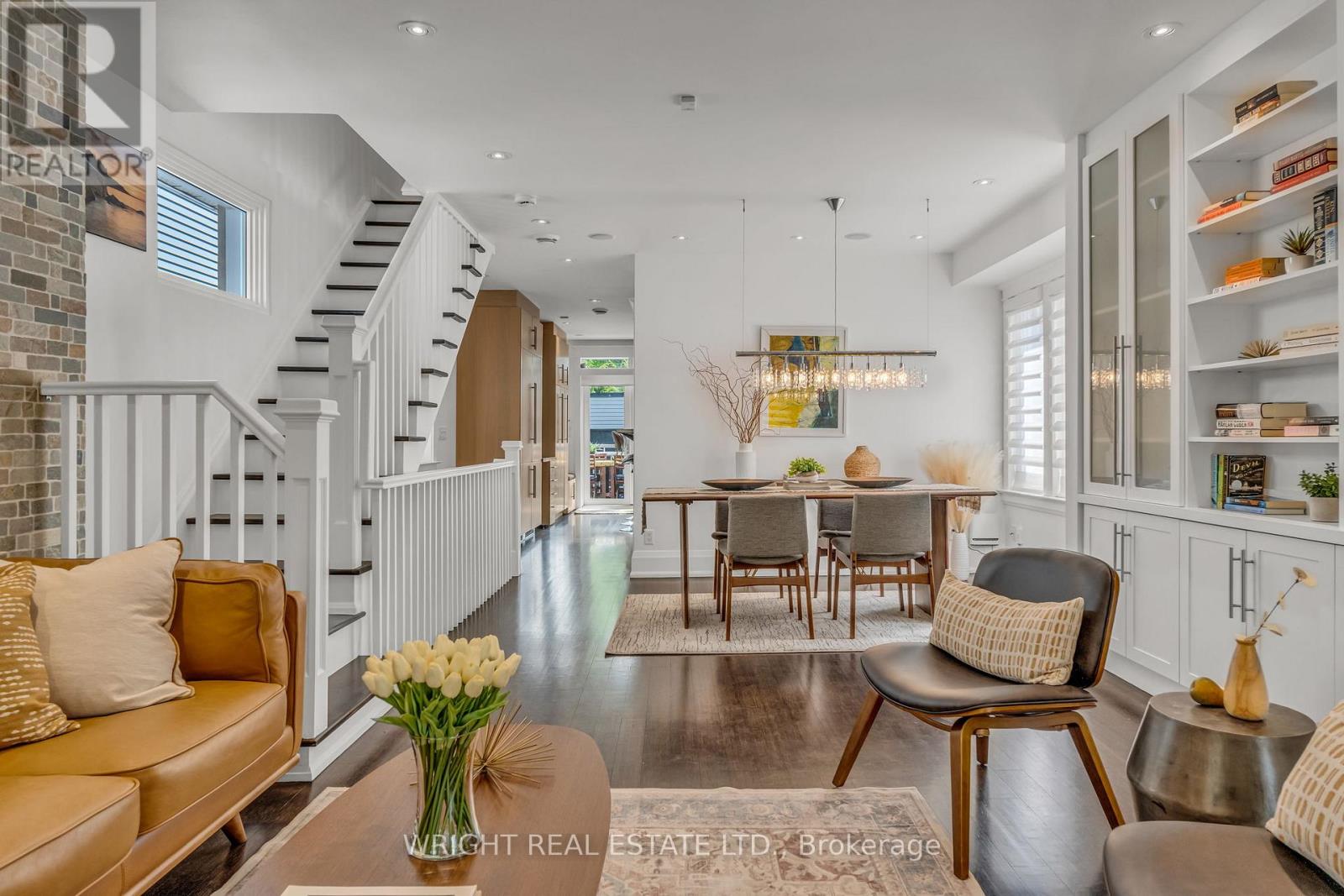4 Bedroom
3 Bathroom
1100 - 1500 sqft
Fireplace
Central Air Conditioning
Radiant Heat
Landscaped
$1,879,000
Welcome to 5 Elmer Avenue, An Immaculate Prime Beach Home That Is The Perfect Blend of Sophistication and Family Warmth. This Is A Back to the Studs Renovation With Only The Best Of The Best. No Detail Has Been Overlooked, Including: Luxurious Hydronic Floor Heating (On All 3 Levels), Beautiful Bamboo Floors Throughout, Top-Tier Appliances, Hunter Douglas Window Coverings, LED Pot Lights, 2 Bio-Ethanol Fireplaces, Main Floor Powder Room With Transom Windows, And Underpinned Basement over 7'. Upstairs You'll Find 3 Generous Bedrooms, Ample Closet Space, 2nd Floor Laundry(!), And A Spacious Spa Bathroom With Vessel Sinks, Glass Shower and Jacuzzi Tub. Double French Doors From The Chef's Kitchen Open Onto The Private Backyard Oasis. Bbq On The Back Deck Or Recline On The Patio Among Perennial Gardens. The Finished Basement Offers Outstanding Air and Natural Light With A Large Family Room, An Office / Workout Space And A 2nd Spa Bathroom. All This Plus Parking For 2 Cars (Including A Detached Garage). This Is A Stunning Home In A Special Location, Steps To The Lake, The Boardwalk, Kew Gardens and Queen Street Shopping, Restaurants and Transit. (id:41954)
Property Details
|
MLS® Number
|
E12192097 |
|
Property Type
|
Single Family |
|
Community Name
|
The Beaches |
|
Parking Space Total
|
2 |
|
Structure
|
Deck, Patio(s) |
Building
|
Bathroom Total
|
3 |
|
Bedrooms Above Ground
|
3 |
|
Bedrooms Below Ground
|
1 |
|
Bedrooms Total
|
4 |
|
Age
|
100+ Years |
|
Amenities
|
Fireplace(s) |
|
Appliances
|
Water Heater, Garburator, Cooktop, Dishwasher, Dryer, Cooktop - Gas, Microwave, Oven, Hood Fan, Washer, Window Coverings, Refrigerator |
|
Basement Development
|
Finished |
|
Basement Type
|
N/a (finished) |
|
Construction Style Attachment
|
Detached |
|
Cooling Type
|
Central Air Conditioning |
|
Exterior Finish
|
Brick, Stucco |
|
Fireplace Present
|
Yes |
|
Fireplace Total
|
2 |
|
Flooring Type
|
Hardwood |
|
Foundation Type
|
Brick |
|
Half Bath Total
|
1 |
|
Heating Fuel
|
Natural Gas |
|
Heating Type
|
Radiant Heat |
|
Stories Total
|
2 |
|
Size Interior
|
1100 - 1500 Sqft |
|
Type
|
House |
|
Utility Water
|
Municipal Water |
Parking
Land
|
Acreage
|
No |
|
Landscape Features
|
Landscaped |
|
Sewer
|
Sanitary Sewer |
|
Size Depth
|
122 Ft ,6 In |
|
Size Frontage
|
23 Ft |
|
Size Irregular
|
23 X 122.5 Ft |
|
Size Total Text
|
23 X 122.5 Ft |
Rooms
| Level |
Type |
Length |
Width |
Dimensions |
|
Second Level |
Primary Bedroom |
3.78 m |
3.53 m |
3.78 m x 3.53 m |
|
Second Level |
Bedroom 2 |
3.96 m |
2.72 m |
3.96 m x 2.72 m |
|
Second Level |
Bedroom 3 |
3.28 m |
2.49 m |
3.28 m x 2.49 m |
|
Lower Level |
Family Room |
6.45 m |
3.99 m |
6.45 m x 3.99 m |
|
Lower Level |
Study |
2.82 m |
2.29 m |
2.82 m x 2.29 m |
|
Ground Level |
Living Room |
4.6 m |
4.37 m |
4.6 m x 4.37 m |
|
Ground Level |
Dining Room |
3.94 m |
2.51 m |
3.94 m x 2.51 m |
|
Ground Level |
Kitchen |
4.65 m |
4.42 m |
4.65 m x 4.42 m |
https://www.realtor.ca/real-estate/28407615/5-elmer-avenue-toronto-the-beaches-the-beaches










































