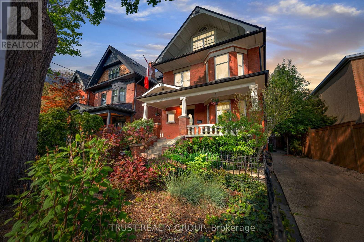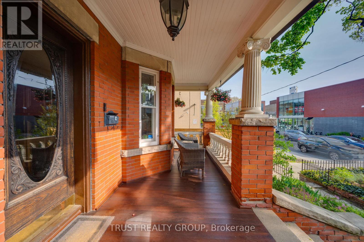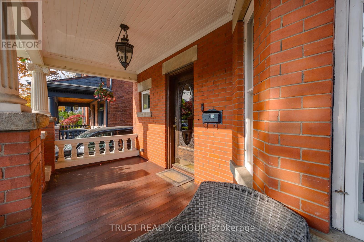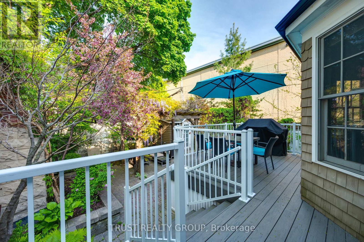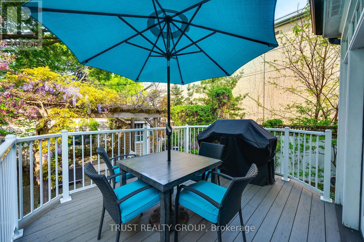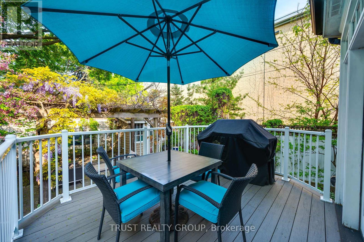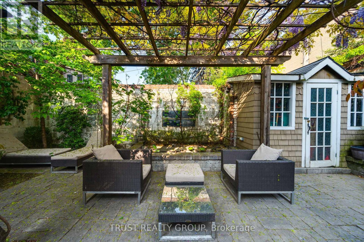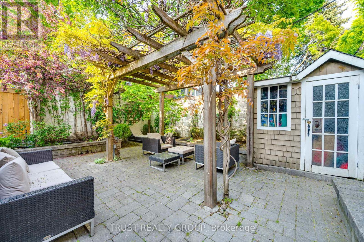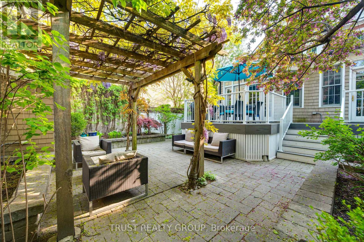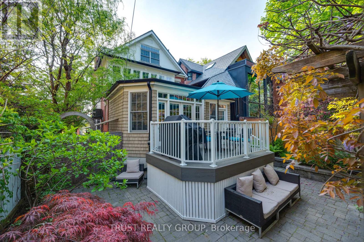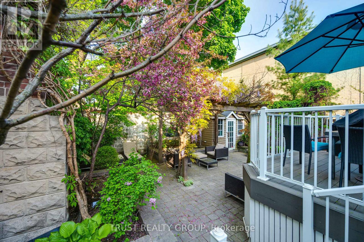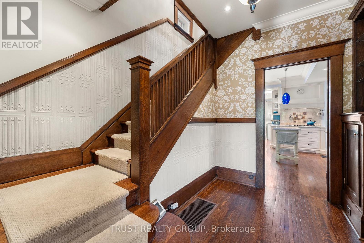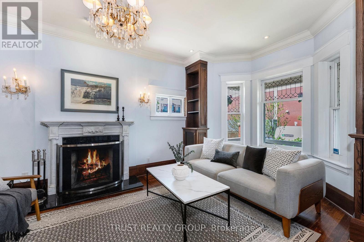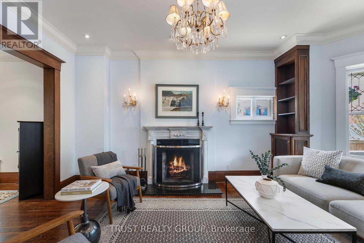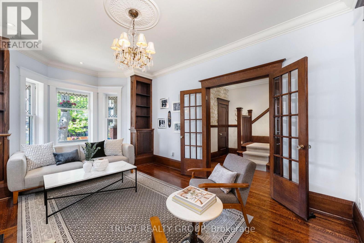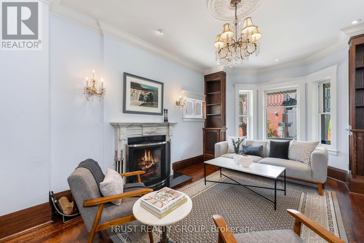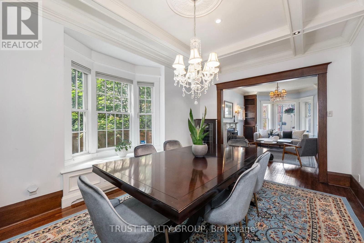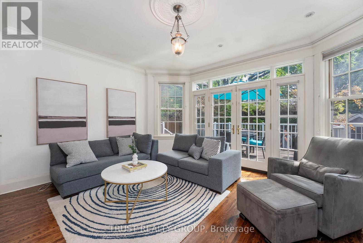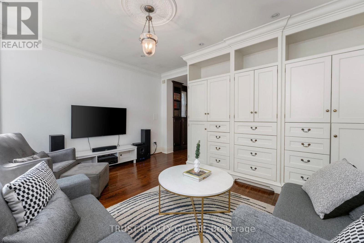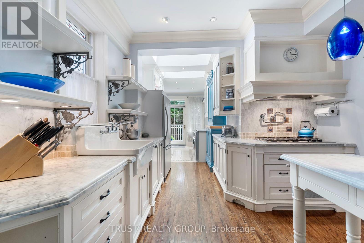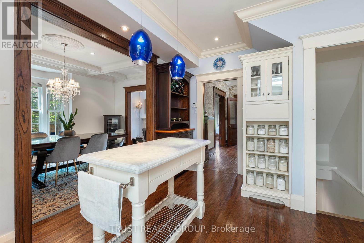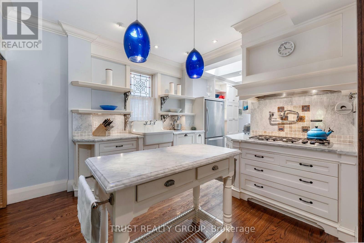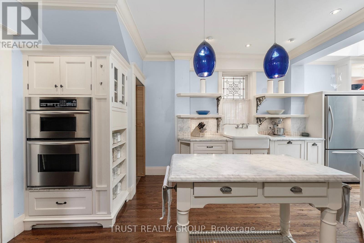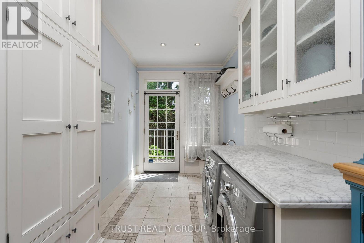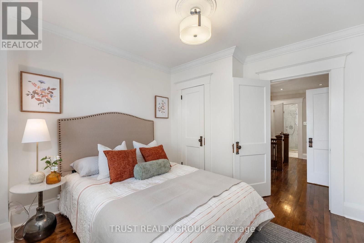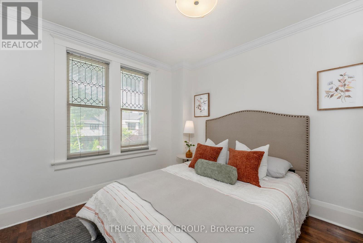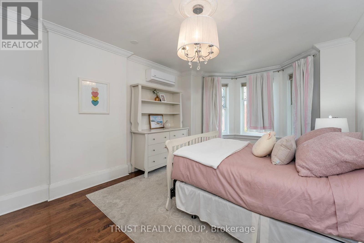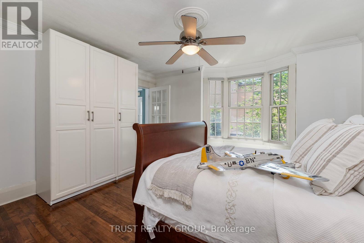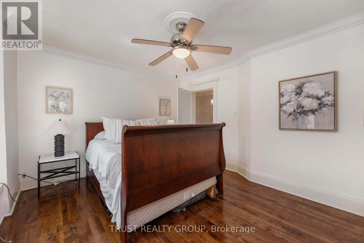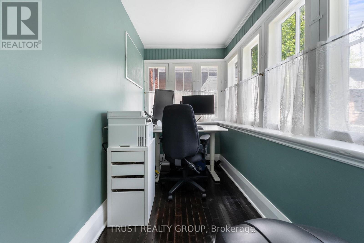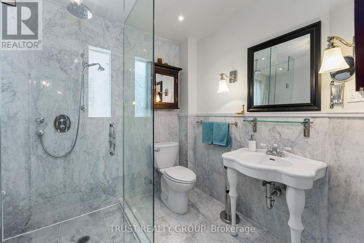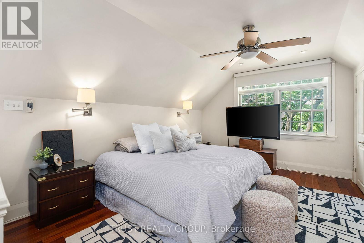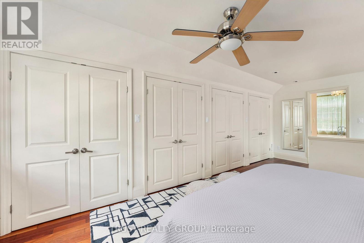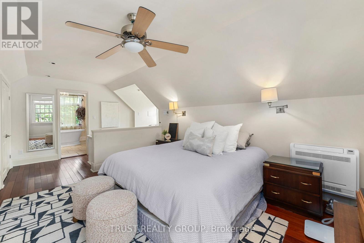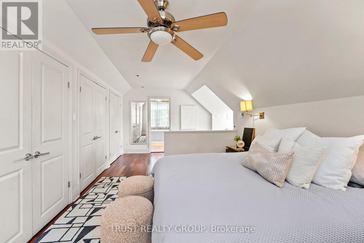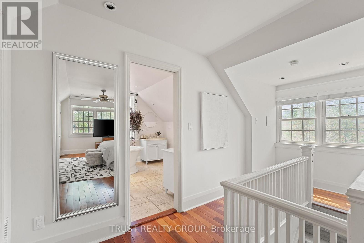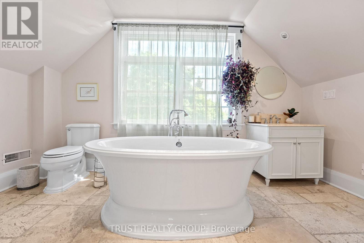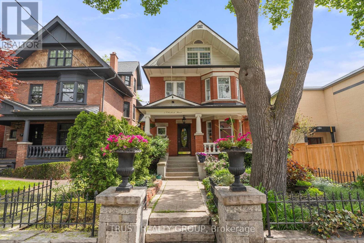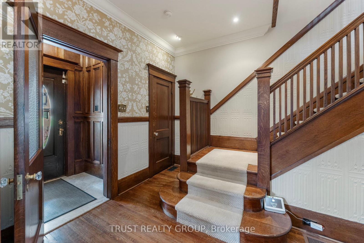5 Bedroom
4 Bathroom
2500 - 3000 sqft
Fireplace
Forced Air
$2,749,000
Your New Home Is Here! Offers Anytime on this Beautiful Detached 3 Story, 4+1 Bedroom, 4 Bathroom With Private 3 Car Parking Home Is Located In The Sought After Playter Estates And Jackman Public School Pocket. The Home Offers Over 2,700 sq ft Of Living Space, Privately Fenced, Low Maintenance Landscaped Back Yard, In-Law Suite With Separate Entrance, Large Primary Bedroom, With Large 5Piece En-suite. Classy Formal Dining Room, The Oversized Family Room With Access To The Deck And A Cozy Living Room With Fireplace Provides Easy Flow Around The Main Floor And Is Ready For Their Next Owners. The Open Concept Kitchen With High Ceilings, Multiple Skylights And Walk Out To Deck Provides Convenience And An Entertainers Dream. Walking Distance To The Danforth, Trendy Shop, Restaurants And The Danforth Music Hall Makes Decisions On Where To Go Hard, But Also Exciting. Whether You Are A Family With Young Children, Looking To Offset Costs With The In-Law Suite Or Maybe Have an Older Parent or Family Member Live With You, Then This Is The Place For You To Come Home To. (id:41954)
Property Details
|
MLS® Number
|
E12299517 |
|
Property Type
|
Single Family |
|
Community Name
|
Playter Estates-Danforth |
|
Parking Space Total
|
3 |
Building
|
Bathroom Total
|
4 |
|
Bedrooms Above Ground
|
4 |
|
Bedrooms Below Ground
|
1 |
|
Bedrooms Total
|
5 |
|
Appliances
|
Blinds, Dishwasher, Dryer, Microwave, Oven, Stove, Washer, Window Coverings, Refrigerator |
|
Basement Features
|
Apartment In Basement, Separate Entrance |
|
Basement Type
|
N/a |
|
Construction Style Attachment
|
Detached |
|
Exterior Finish
|
Brick |
|
Fireplace Present
|
Yes |
|
Flooring Type
|
Carpeted, Hardwood |
|
Foundation Type
|
Block |
|
Heating Fuel
|
Natural Gas |
|
Heating Type
|
Forced Air |
|
Stories Total
|
3 |
|
Size Interior
|
2500 - 3000 Sqft |
|
Type
|
House |
|
Utility Water
|
Municipal Water |
Parking
Land
|
Acreage
|
No |
|
Sewer
|
Sanitary Sewer |
|
Size Depth
|
106 Ft ,4 In |
|
Size Frontage
|
35 Ft |
|
Size Irregular
|
35 X 106.4 Ft |
|
Size Total Text
|
35 X 106.4 Ft |
Rooms
| Level |
Type |
Length |
Width |
Dimensions |
|
Second Level |
Bedroom 2 |
3.68 m |
5.39 m |
3.68 m x 5.39 m |
|
Second Level |
Bedroom 3 |
3.69 m |
4.33 m |
3.69 m x 4.33 m |
|
Second Level |
Bedroom 4 |
3.2 m |
3.56 m |
3.2 m x 3.56 m |
|
Second Level |
Sunroom |
4.57 m |
1.76 m |
4.57 m x 1.76 m |
|
Third Level |
Primary Bedroom |
4.45 m |
6.4 m |
4.45 m x 6.4 m |
|
Basement |
Living Room |
6.46 m |
4.2 m |
6.46 m x 4.2 m |
|
Basement |
Bedroom 5 |
3.44 m |
4.26 m |
3.44 m x 4.26 m |
|
Main Level |
Dining Room |
3.56 m |
5.21 m |
3.56 m x 5.21 m |
|
Main Level |
Family Room |
4.66 m |
6.49 m |
4.66 m x 6.49 m |
|
Main Level |
Kitchen |
3.35 m |
6.58 m |
3.35 m x 6.58 m |
|
Main Level |
Laundry Room |
2.25 m |
3.5 m |
2.25 m x 3.5 m |
https://www.realtor.ca/real-estate/28636894/5-ellerbeck-street-toronto-playter-estates-danforth-playter-estates-danforth
