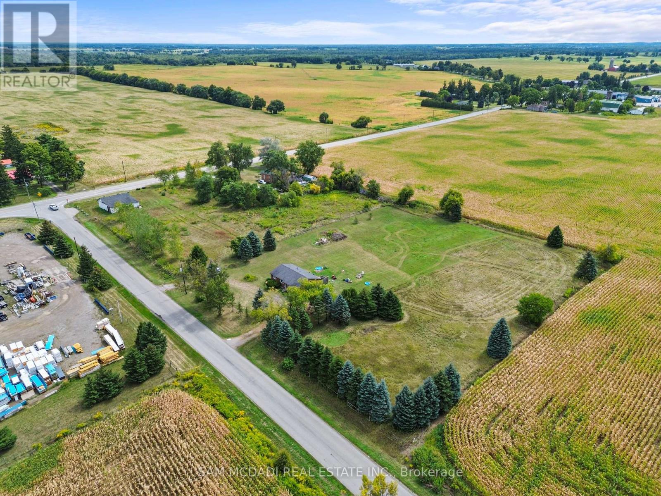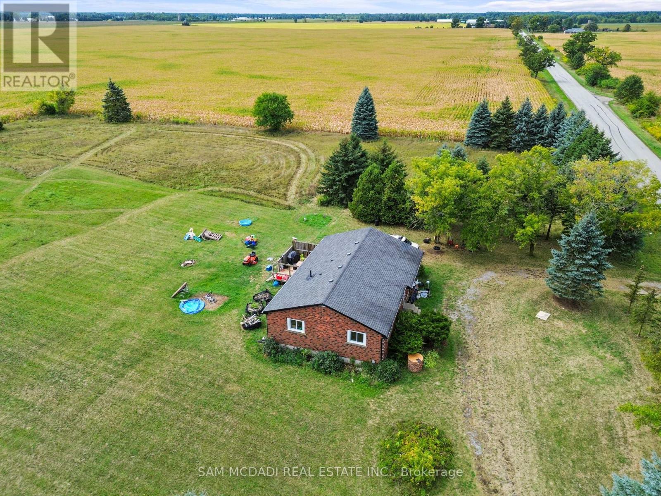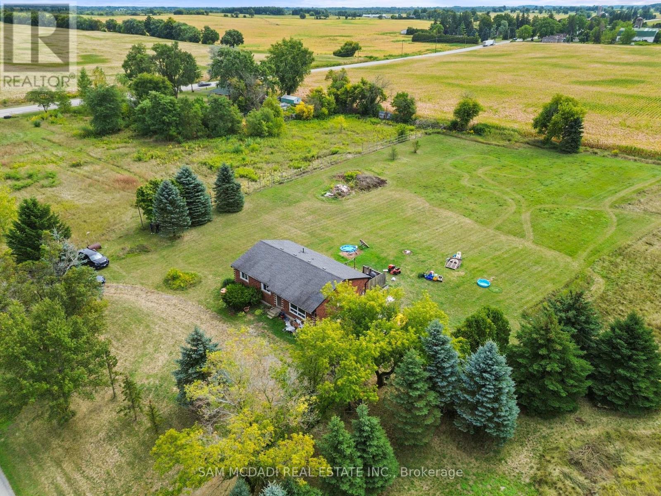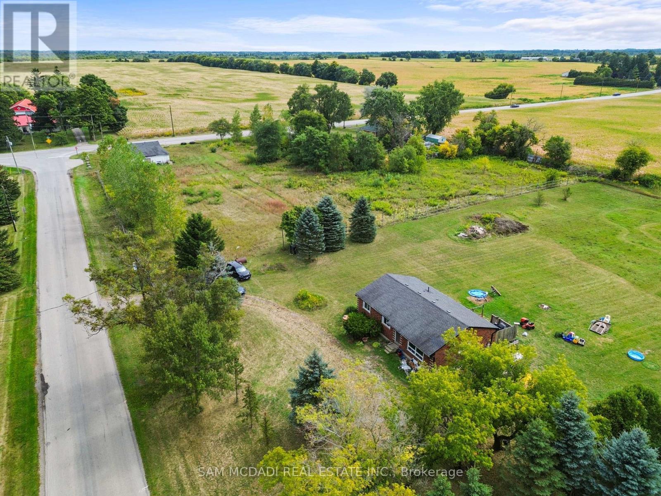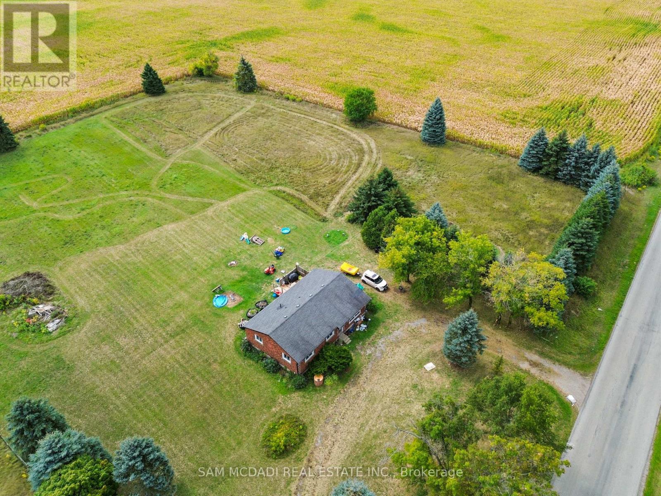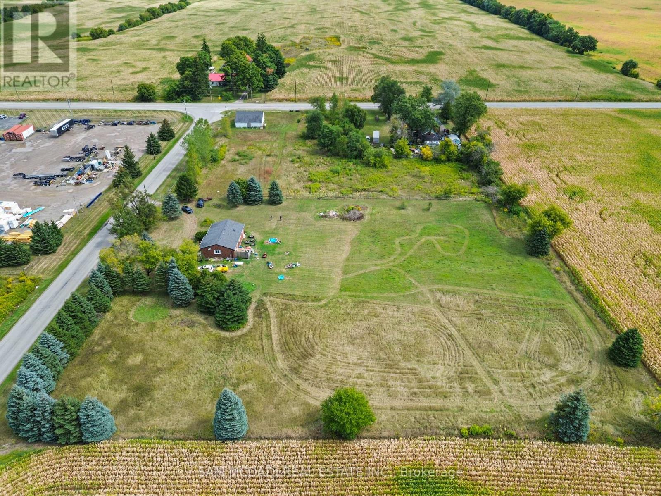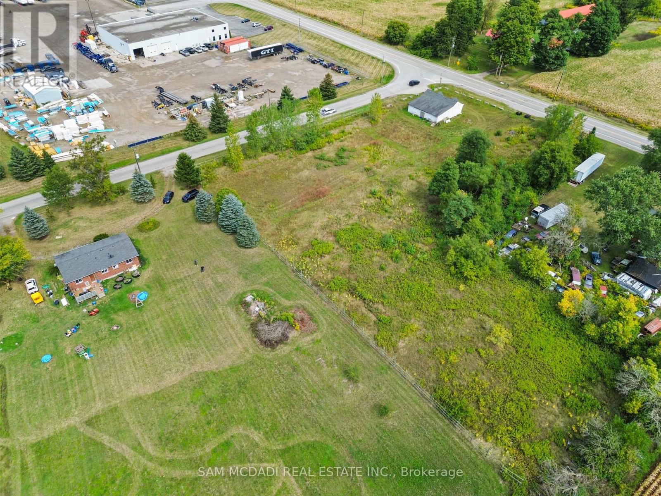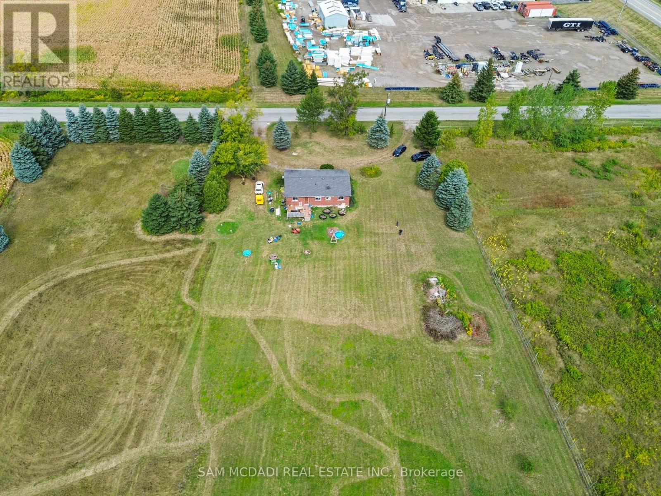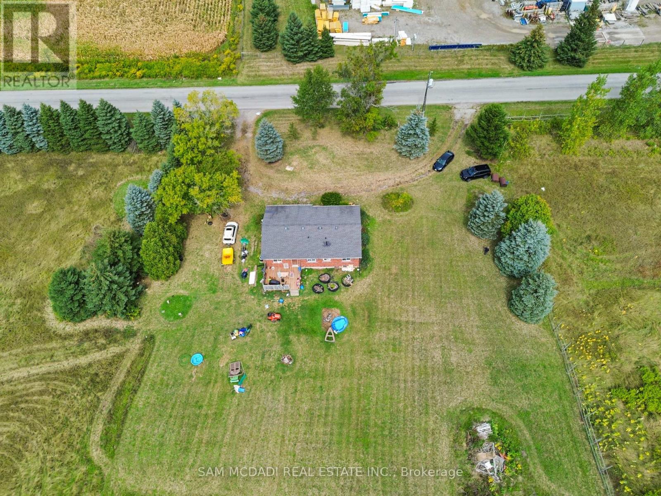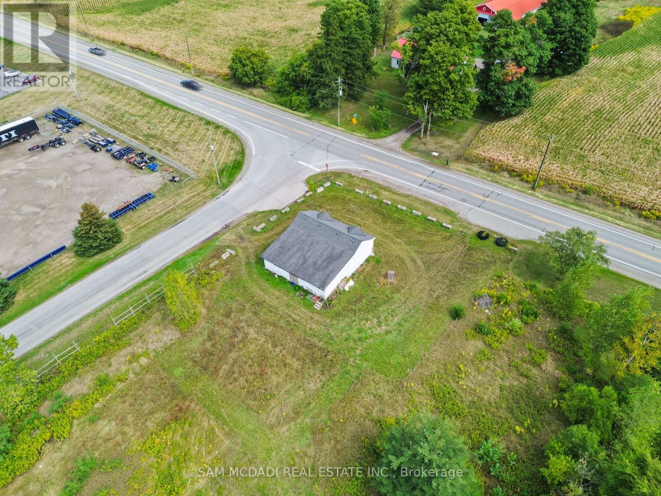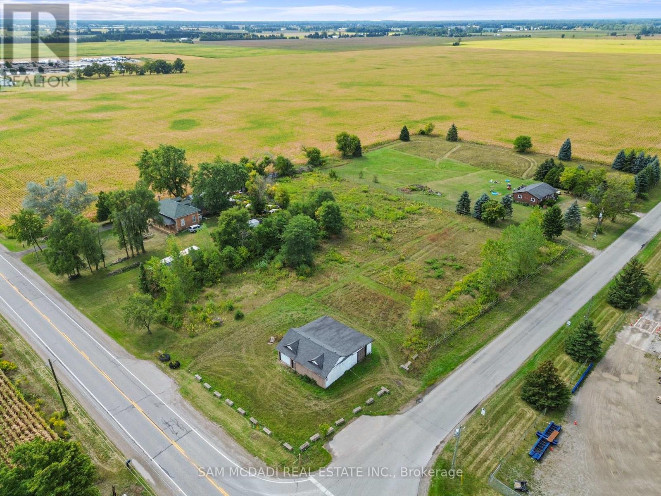3 Bedroom
2 Bathroom
1100 - 1500 sqft
Bungalow
Central Air Conditioning
Forced Air
$1,650,000
Unlock the Potential of this Rarely Offered, Multi-Use Property on nearly 5 Acres with Highway Exposure. This is your chance to secure a highly versatile property with C2-5 zoning, offering the perfect blend of commercial opportunity and residential functionality. This lot is perfect for a severance option maximizing the space and potential for the nearly 5 acres.Surrounded by open agricultural land and free from nearby commercial competition, this parcel stands out as a unique development or owner-occupier site. The zoning permits a wide array of commercial uses, including automotive repair, service stations, car washes, retail, and more, plus a site-specific exception allowing for automotive body shop and salvage operations, a rare and valuable inclusion. The property includes a newly renovated 3-bedroom 2 bathroom home, ideal for live-work setups or rental income, as well as a workshop that provides excellent space for business operations, storage, or trades use. With future expansion plans for direct access to Highway 403 and a future full cloverleaf at Bishopsgate Road on the horizon, the site offers seamless connectivity to the GTA, London, Windsor, Kitchener-Waterloo/Cambridge, and major U.S. border crossings. This lot is also part of the township master plan as employment lands.Offering nearly 5 acres of prime, flexible land in a fast-growing region, this property is perfectly positioned for investors, entrepreneurs, or developers seeking long-term value and unmatched accessibility. Don't miss this rare opportunity to capitalize on one of the most adaptable and strategically located sites in the County of Brant. (id:41954)
Property Details
|
MLS® Number
|
X12452934 |
|
Property Type
|
Single Family |
|
Community Name
|
Burford |
|
Equipment Type
|
Water Heater |
|
Features
|
Irregular Lot Size, Ravine, Flat Site, Carpet Free |
|
Parking Space Total
|
11 |
|
Rental Equipment Type
|
Water Heater |
|
Structure
|
Workshop |
|
View Type
|
View |
Building
|
Bathroom Total
|
2 |
|
Bedrooms Above Ground
|
3 |
|
Bedrooms Total
|
3 |
|
Architectural Style
|
Bungalow |
|
Basement Development
|
Unfinished |
|
Basement Type
|
Full (unfinished) |
|
Construction Style Attachment
|
Detached |
|
Cooling Type
|
Central Air Conditioning |
|
Exterior Finish
|
Brick |
|
Fire Protection
|
Smoke Detectors |
|
Flooring Type
|
Laminate |
|
Foundation Type
|
Concrete |
|
Heating Fuel
|
Propane |
|
Heating Type
|
Forced Air |
|
Stories Total
|
1 |
|
Size Interior
|
1100 - 1500 Sqft |
|
Type
|
House |
|
Utility Water
|
Drilled Well |
Parking
Land
|
Acreage
|
No |
|
Sewer
|
Septic System |
|
Size Depth
|
323 Ft ,3 In |
|
Size Frontage
|
636 Ft |
|
Size Irregular
|
636 X 323.3 Ft ; 637.72ftx378.31fx472.7ftx147.64tx198.5ft |
|
Size Total Text
|
636 X 323.3 Ft ; 637.72ftx378.31fx472.7ftx147.64tx198.5ft |
Rooms
| Level |
Type |
Length |
Width |
Dimensions |
|
Main Level |
Living Room |
5.96 m |
4.99 m |
5.96 m x 4.99 m |
|
Main Level |
Kitchen |
3.6 m |
4.13 m |
3.6 m x 4.13 m |
|
Main Level |
Primary Bedroom |
3.59 m |
4.05 m |
3.59 m x 4.05 m |
|
Main Level |
Bedroom |
3.59 m |
4.05 m |
3.59 m x 4.05 m |
|
Main Level |
Bedroom 2 |
3.3 m |
3.4 m |
3.3 m x 3.4 m |
https://www.realtor.ca/real-estate/28968920/5-eighth-concession-road-brant-burford-burford
