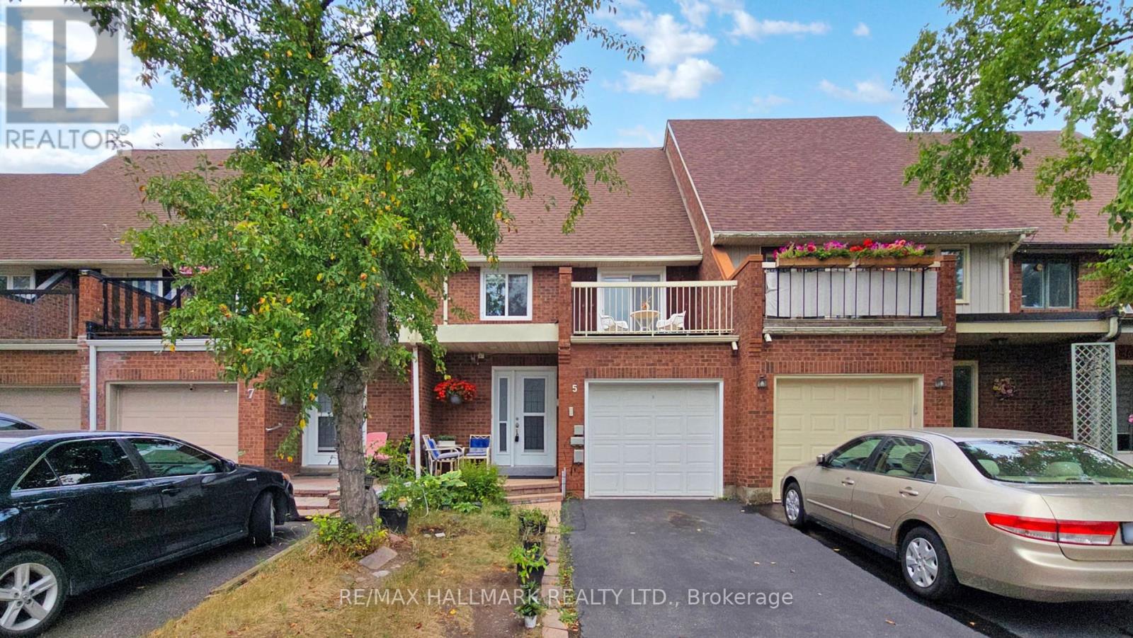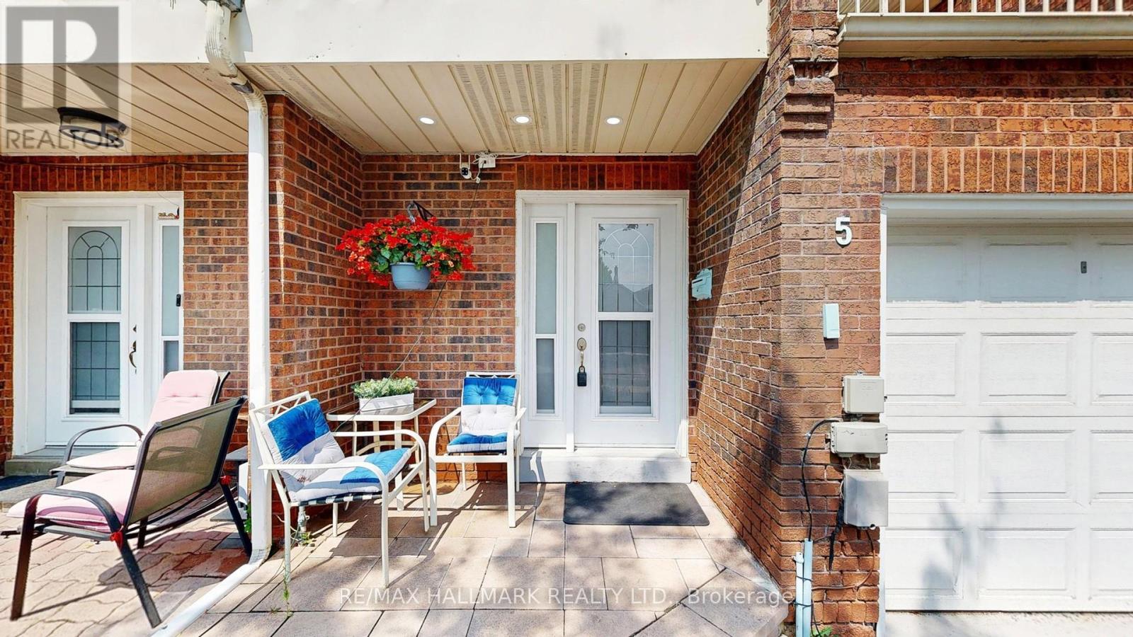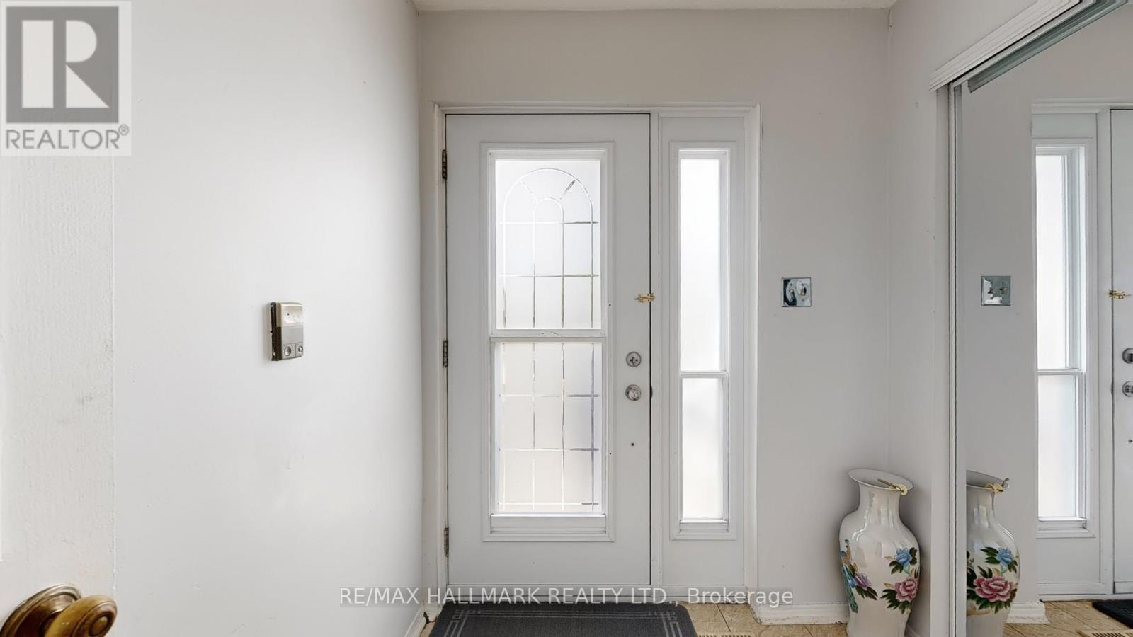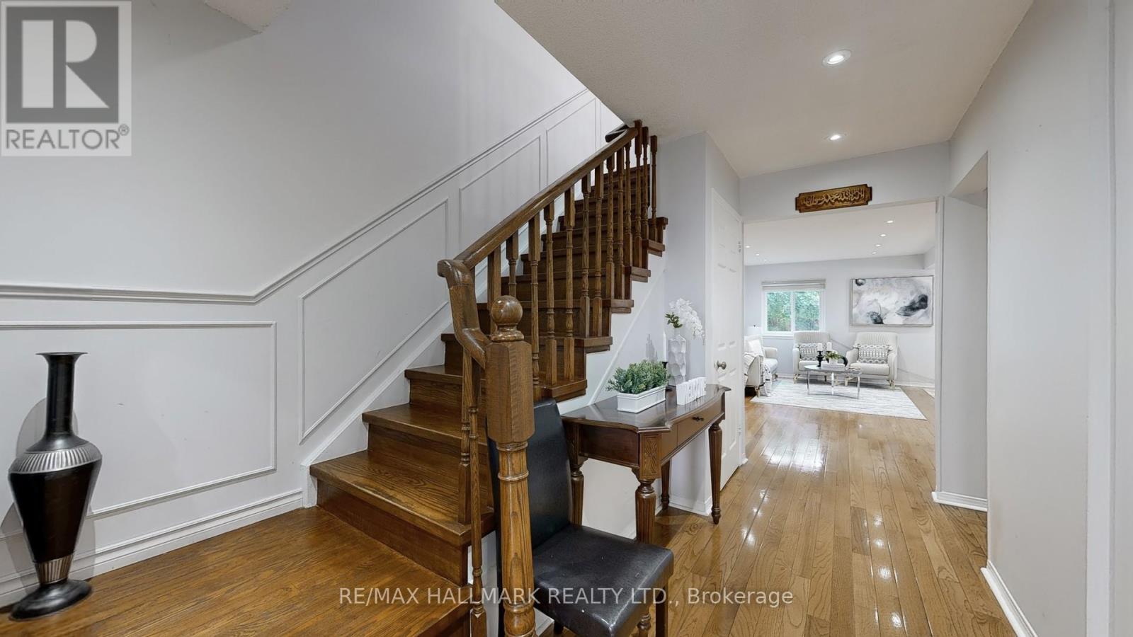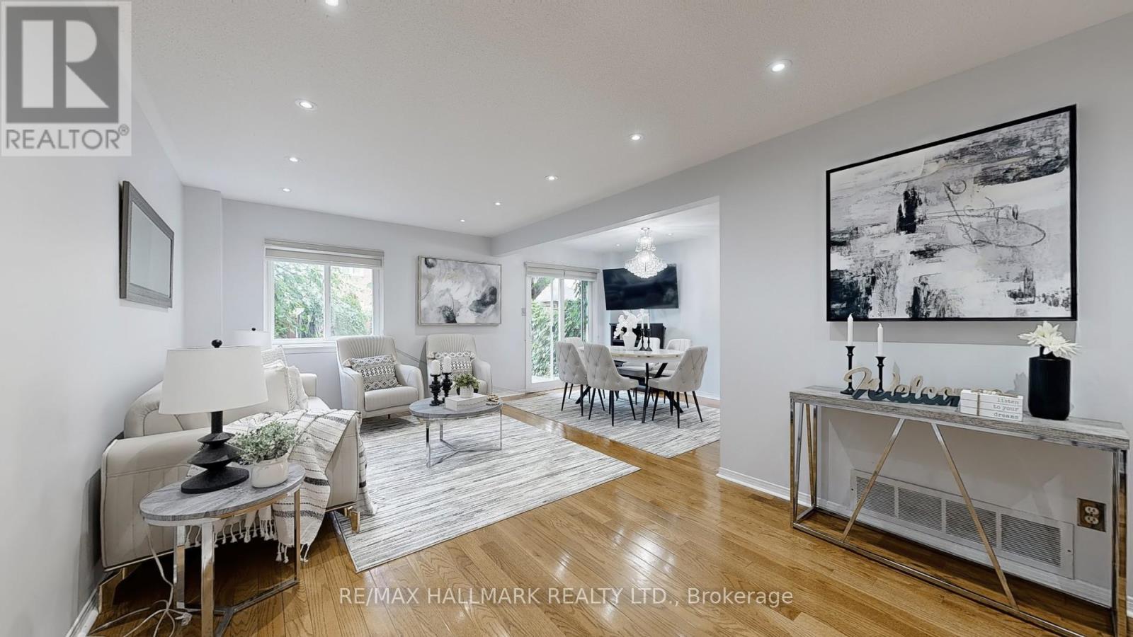5 Ecclesfield Drive Toronto (Steeles), Ontario M1W 2Y3
$939,800
Spacious Well maintained Freehold 3+1 bedroom 4 Bathroom townhome in demanded Steeles neighbourhood. This home features a nice open layout, with a large upgraded kitchen which offers tons of counter space, pot lights . Living & Dining room + family room with Gleaming Hardwood floors, large windows that fill the home with natural light, a nicely landscaped backyard with beautiful deck and patio, great for entertaining. 3 large size bedrooms with 2 bathrooms on 2nd floor. The primary bedroom features an ensuite bathroom and walk out to a private balcony . Basement features a large living space, with Rec room, one bedroom and bathroom + Bar sink, Built-in Cabinets and breakfast area. This home is located in park heaven, with 4 parks located nearby (Huntsmill Park etc.), and along list of recreation facilities within a 20 minute walk from this address. Minutes from Hwys 401,404, 407 ,shops, Schools, restaurants, public transit and more! The nearest street Public transit bus stop is only a minute walk away and the nearest rail transit stop is a 39 minute walk away to Nearest Rail Transit Stop, Milliken GO. Walking distance to Sir Samuel B. Steele Junior Public School, Sir Ernest MacMillan Senior Public School, Top-Ranking Norman Bethune HS Zone and Much More. (id:41954)
Open House
This property has open houses!
12:00 pm
Ends at:2:00 pm
Property Details
| MLS® Number | E12341901 |
| Property Type | Single Family |
| Community Name | Steeles |
| Amenities Near By | Park, Public Transit, Schools |
| Equipment Type | Water Heater |
| Features | Carpet Free |
| Parking Space Total | 3 |
| Rental Equipment Type | Water Heater |
| Structure | Porch, Patio(s) |
Building
| Bathroom Total | 4 |
| Bedrooms Above Ground | 3 |
| Bedrooms Below Ground | 1 |
| Bedrooms Total | 4 |
| Appliances | Blinds, Dishwasher, Dryer, Freezer, Garage Door Opener, Microwave, Stove, Washer, Refrigerator |
| Basement Development | Finished |
| Basement Type | N/a (finished) |
| Construction Style Attachment | Attached |
| Cooling Type | Central Air Conditioning |
| Exterior Finish | Brick |
| Flooring Type | Hardwood, Laminate |
| Foundation Type | Concrete |
| Half Bath Total | 1 |
| Heating Fuel | Natural Gas |
| Heating Type | Forced Air |
| Stories Total | 2 |
| Size Interior | 1500 - 2000 Sqft |
| Type | Row / Townhouse |
| Utility Water | Municipal Water |
Parking
| Garage |
Land
| Acreage | No |
| Fence Type | Fenced Yard |
| Land Amenities | Park, Public Transit, Schools |
| Sewer | Sanitary Sewer |
| Size Depth | 103 Ft ,6 In |
| Size Frontage | 20 Ft |
| Size Irregular | 20 X 103.5 Ft |
| Size Total Text | 20 X 103.5 Ft |
Rooms
| Level | Type | Length | Width | Dimensions |
|---|---|---|---|---|
| Second Level | Primary Bedroom | 5.2 m | 3.85 m | 5.2 m x 3.85 m |
| Second Level | Bedroom 2 | 4.05 m | 3.05 m | 4.05 m x 3.05 m |
| Second Level | Bedroom 3 | 3.65 m | 3.1 m | 3.65 m x 3.1 m |
| Basement | Bedroom 4 | 3.01 m | 2.1 m | 3.01 m x 2.1 m |
| Basement | Recreational, Games Room | 6.2 m | 3.1 m | 6.2 m x 3.1 m |
| Main Level | Living Room | 6.1 m | 3.35 m | 6.1 m x 3.35 m |
| Main Level | Dining Room | 6.1 m | 3.35 m | 6.1 m x 3.35 m |
| Main Level | Family Room | 3.66 m | 3.27 m | 3.66 m x 3.27 m |
| Main Level | Kitchen | 4.49 m | 2.49 m | 4.49 m x 2.49 m |
https://www.realtor.ca/real-estate/28727646/5-ecclesfield-drive-toronto-steeles-steeles
Interested?
Contact us for more information
