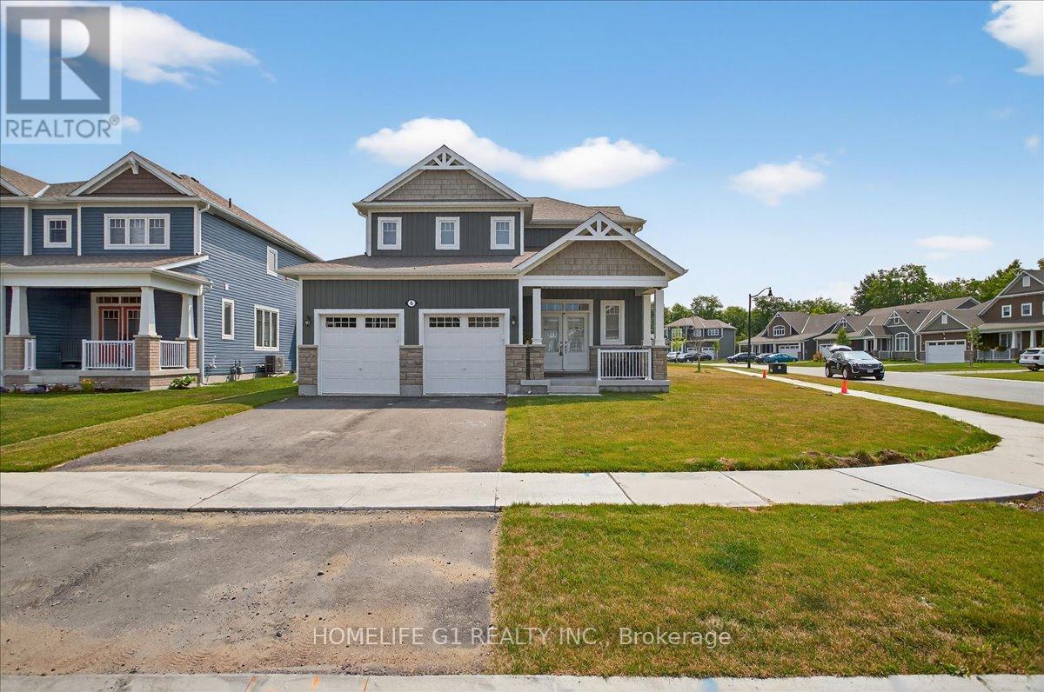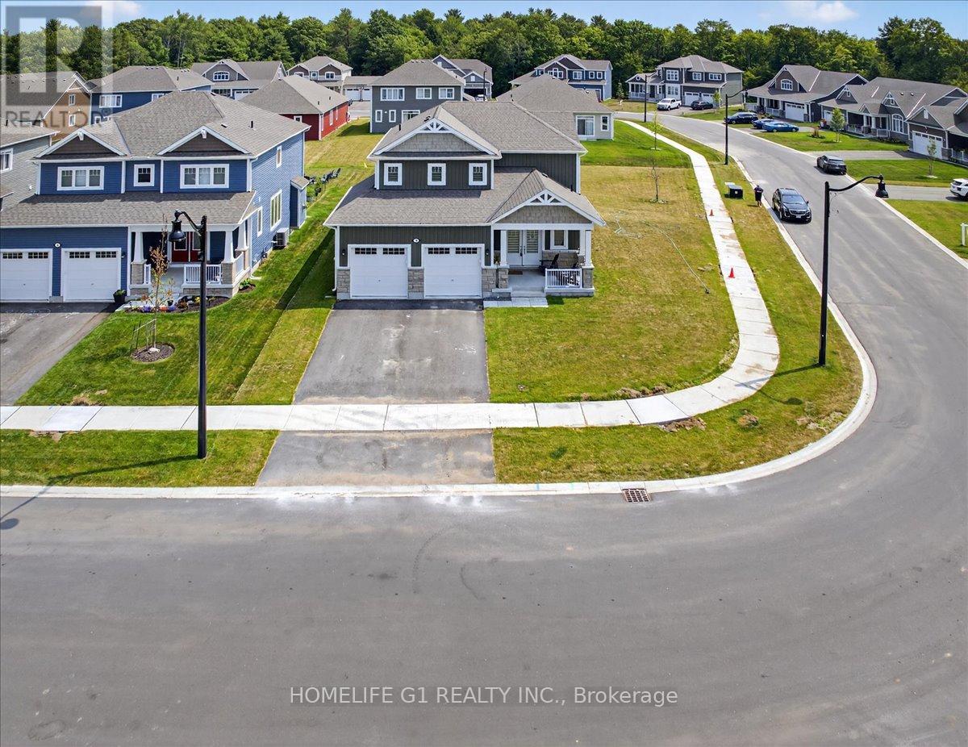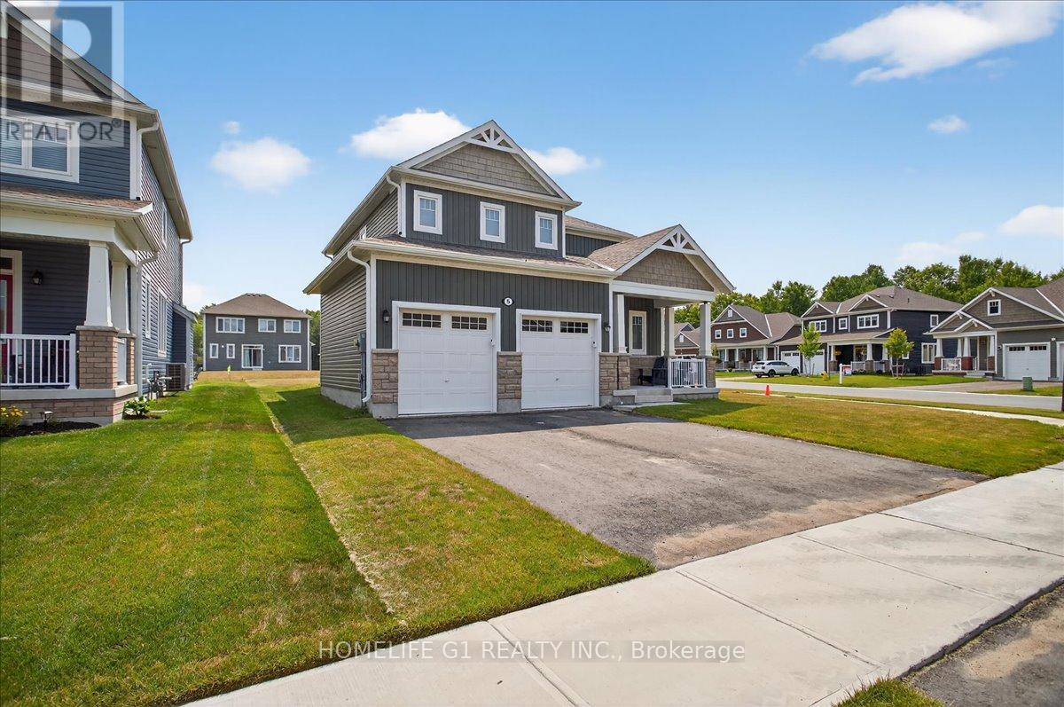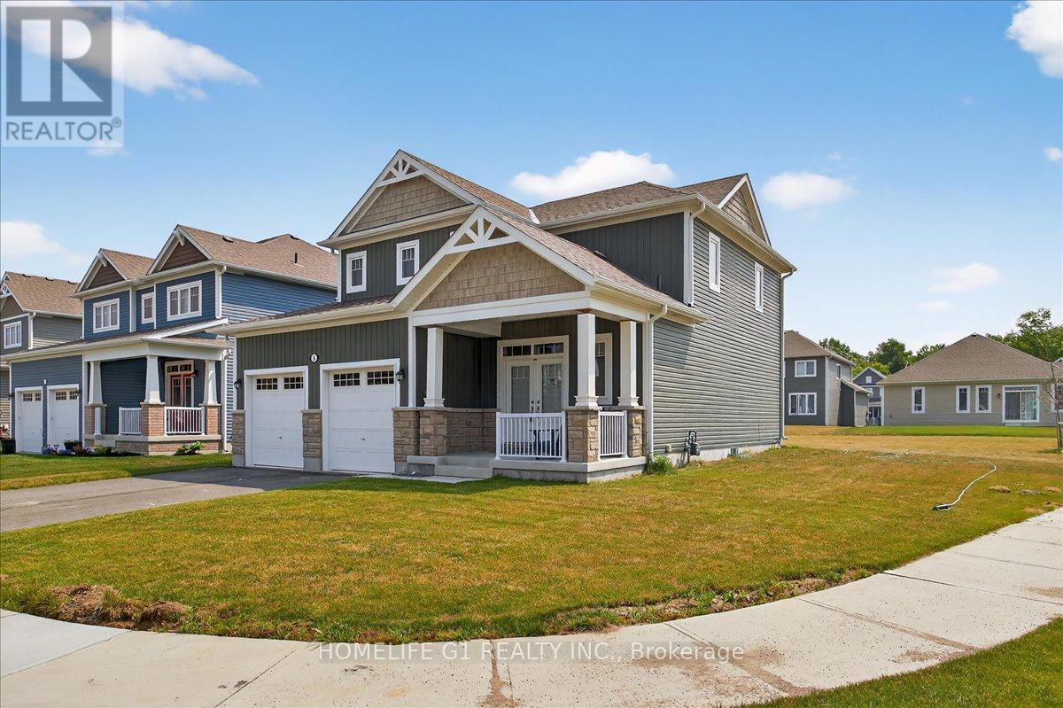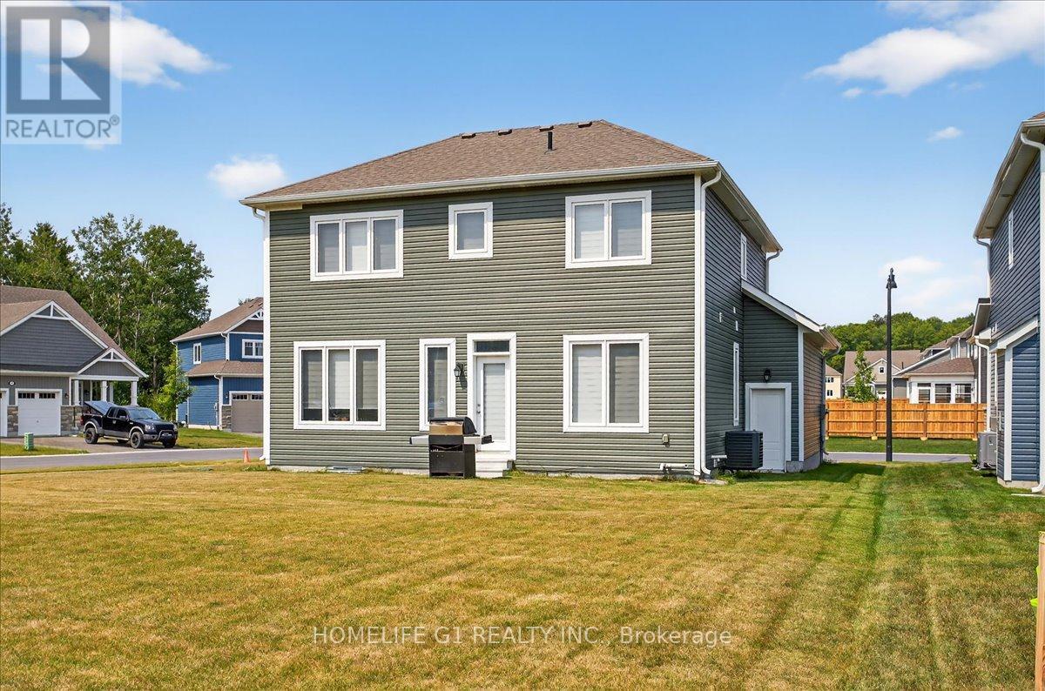4 Bedroom
4 Bathroom
1500 - 2000 sqft
Central Air Conditioning
Forced Air
$899,888
Welcome to this stunning newly built (1 yr old) 1,889 sq.ft Detached home loaded with premium builder upgrades in Prestigious White Pines Community of the sought-after Mattamy subdivisionin Bracebridge. Premium corner lot! Bright, airy and Spacious. 4 Bedrooms And 4 Bathrooms witha Modern and Open Concept Layout. In lawsuit on main level for family within laws or nanny.9-foot ceilings on main floor, upgraded glass enclosure Standing Shower in the ensuite. Upgraded washrooms with undermount sink and quartz countertop. Upgraded Laminate Flooring on the main floor And Upgraded Kitchen Cabinets with quartz counter tops. Top-of-the-line appliances, upgraded cabinetry, and Upgraded large Kitchen Island with granite counter top, perfect for effortless entertaining . Zebra blinds throughout the house. Executive Gas stove! Tons of upgrade including hot & cold-water faucet in garage and backyard .Oak stairs,200 Amp Electrical pannel,3 pc washroom Rough in in basement & larger windows. School Is Located Within Walking Distance and a Short Trip to Downtown Brace bridge with All the Shopping and Entertainment. Check out the 3D video tour !! (id:41954)
Property Details
|
MLS® Number
|
X12335321 |
|
Property Type
|
Single Family |
|
Community Name
|
Macaulay |
|
Amenities Near By
|
Beach, Hospital |
|
Parking Space Total
|
4 |
Building
|
Bathroom Total
|
4 |
|
Bedrooms Above Ground
|
4 |
|
Bedrooms Total
|
4 |
|
Age
|
0 To 5 Years |
|
Appliances
|
Blinds, Dishwasher, Dryer, Garage Door Opener, Stove, Washer, Window Coverings, Refrigerator |
|
Basement Development
|
Unfinished |
|
Basement Type
|
N/a (unfinished) |
|
Construction Style Attachment
|
Detached |
|
Cooling Type
|
Central Air Conditioning |
|
Exterior Finish
|
Stone, Vinyl Siding |
|
Flooring Type
|
Ceramic, Laminate, Carpeted |
|
Foundation Type
|
Concrete |
|
Half Bath Total
|
1 |
|
Heating Fuel
|
Natural Gas |
|
Heating Type
|
Forced Air |
|
Stories Total
|
2 |
|
Size Interior
|
1500 - 2000 Sqft |
|
Type
|
House |
|
Utility Water
|
Municipal Water |
Parking
Land
|
Acreage
|
No |
|
Land Amenities
|
Beach, Hospital |
|
Sewer
|
Sanitary Sewer |
|
Size Depth
|
123 Ft |
|
Size Frontage
|
50 Ft |
|
Size Irregular
|
50 X 123 Ft ; 87.12ft X 131.07 Ft X 39.89ft X 5.36ftx1 |
|
Size Total Text
|
50 X 123 Ft ; 87.12ft X 131.07 Ft X 39.89ft X 5.36ftx1 |
Rooms
| Level |
Type |
Length |
Width |
Dimensions |
|
Second Level |
Primary Bedroom |
4.01 m |
4.14 m |
4.01 m x 4.14 m |
|
Second Level |
Bedroom 2 |
3.05 m |
2.9 m |
3.05 m x 2.9 m |
|
Second Level |
Laundry Room |
|
|
Measurements not available |
|
Third Level |
Bedroom 3 |
3.05 m |
3.17 m |
3.05 m x 3.17 m |
|
Main Level |
Kitchen |
2.54 m |
4.72 m |
2.54 m x 4.72 m |
|
Main Level |
Dining Room |
3.25 m |
5.84 m |
3.25 m x 5.84 m |
|
Main Level |
Living Room |
3.25 m |
5.84 m |
3.25 m x 5.84 m |
|
Main Level |
Bedroom 4 |
3.35 m |
3.05 m |
3.35 m x 3.05 m |
|
Main Level |
Foyer |
|
|
Measurements not available |
https://www.realtor.ca/real-estate/28713531/5-dyer-crescent-bracebridge-macaulay-macaulay
