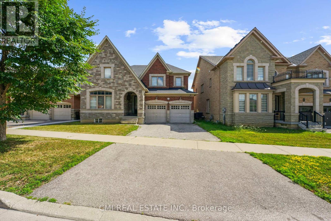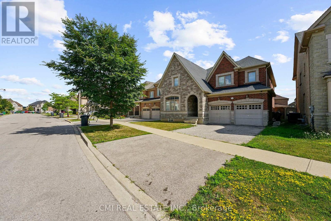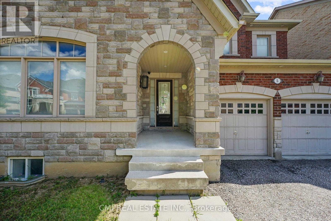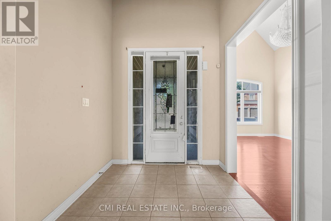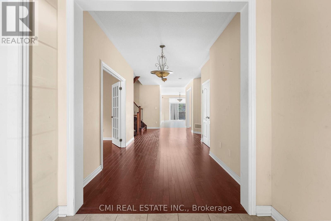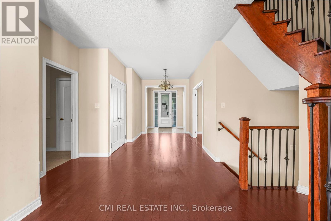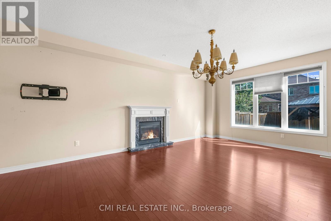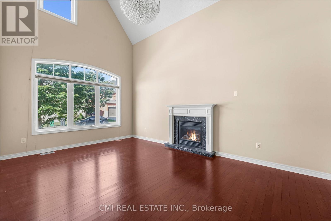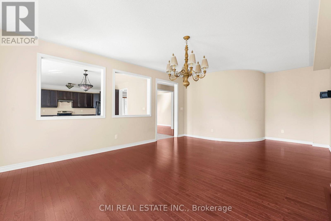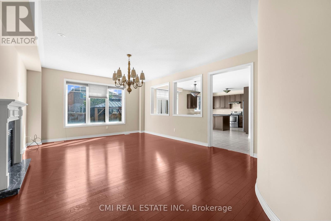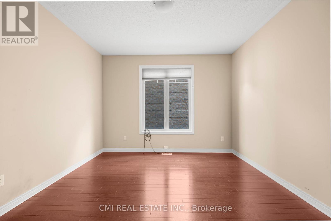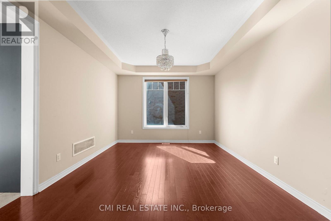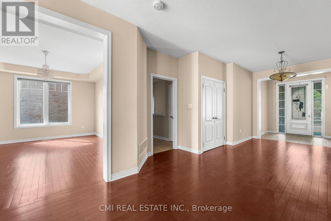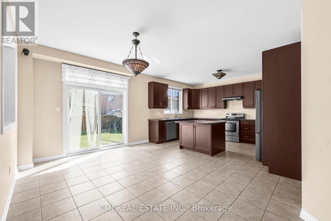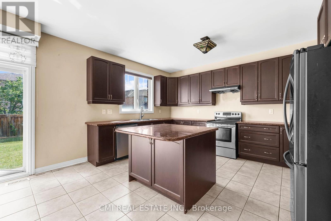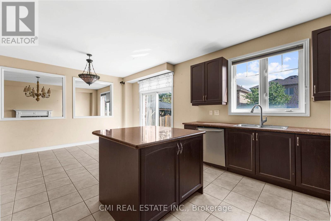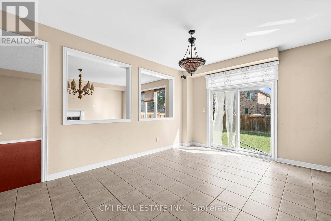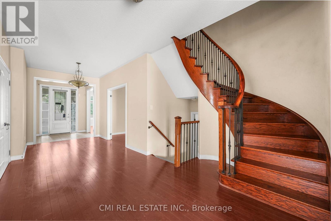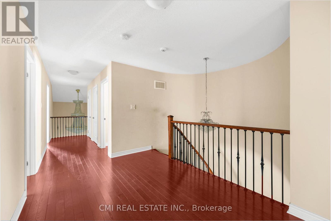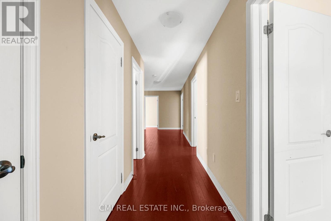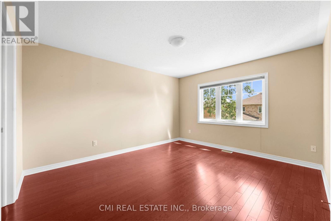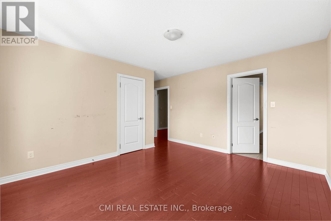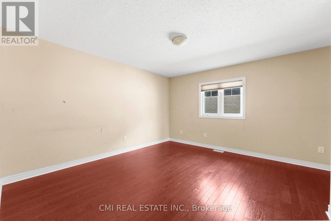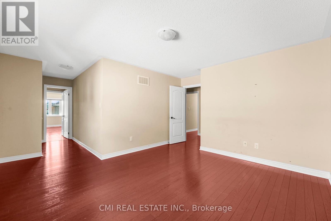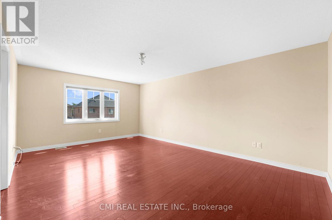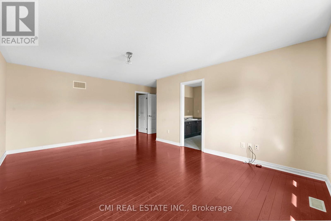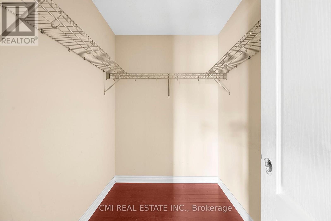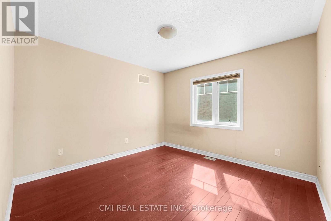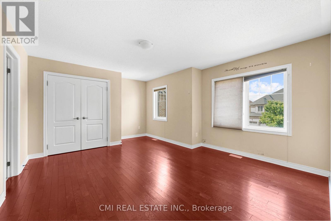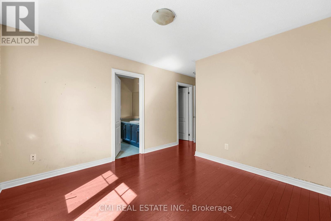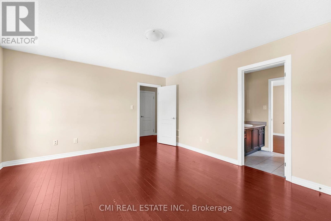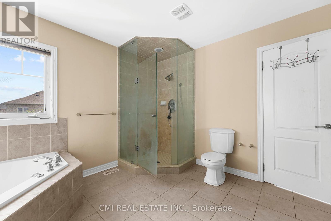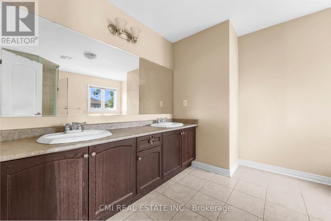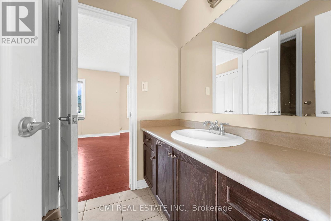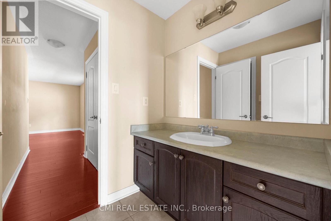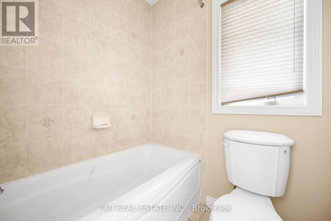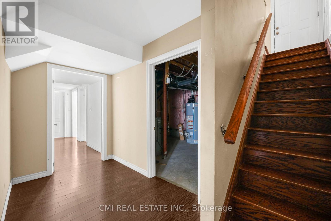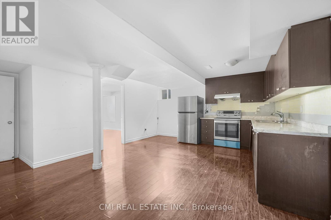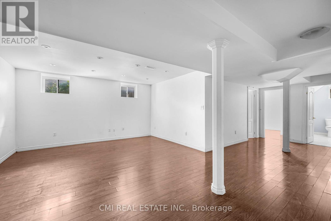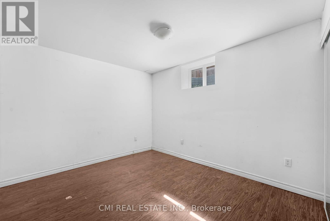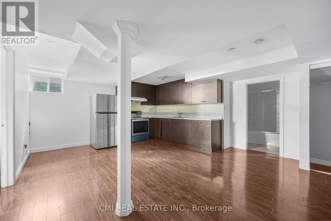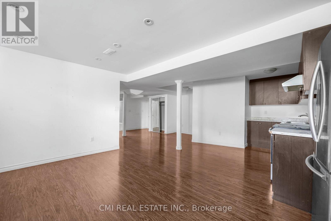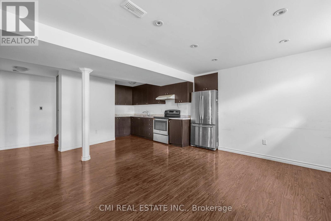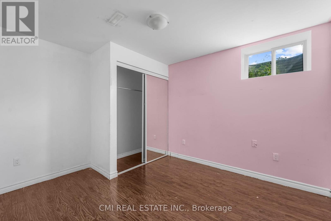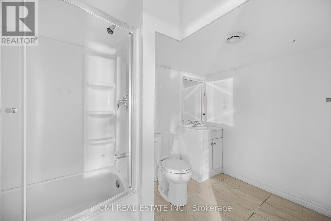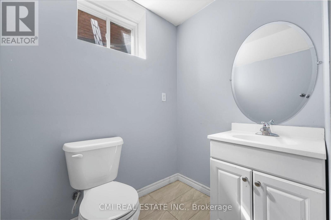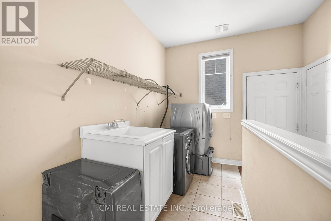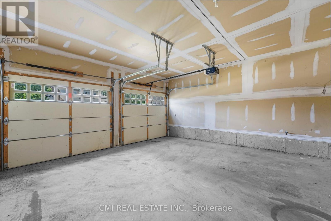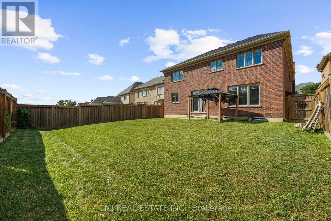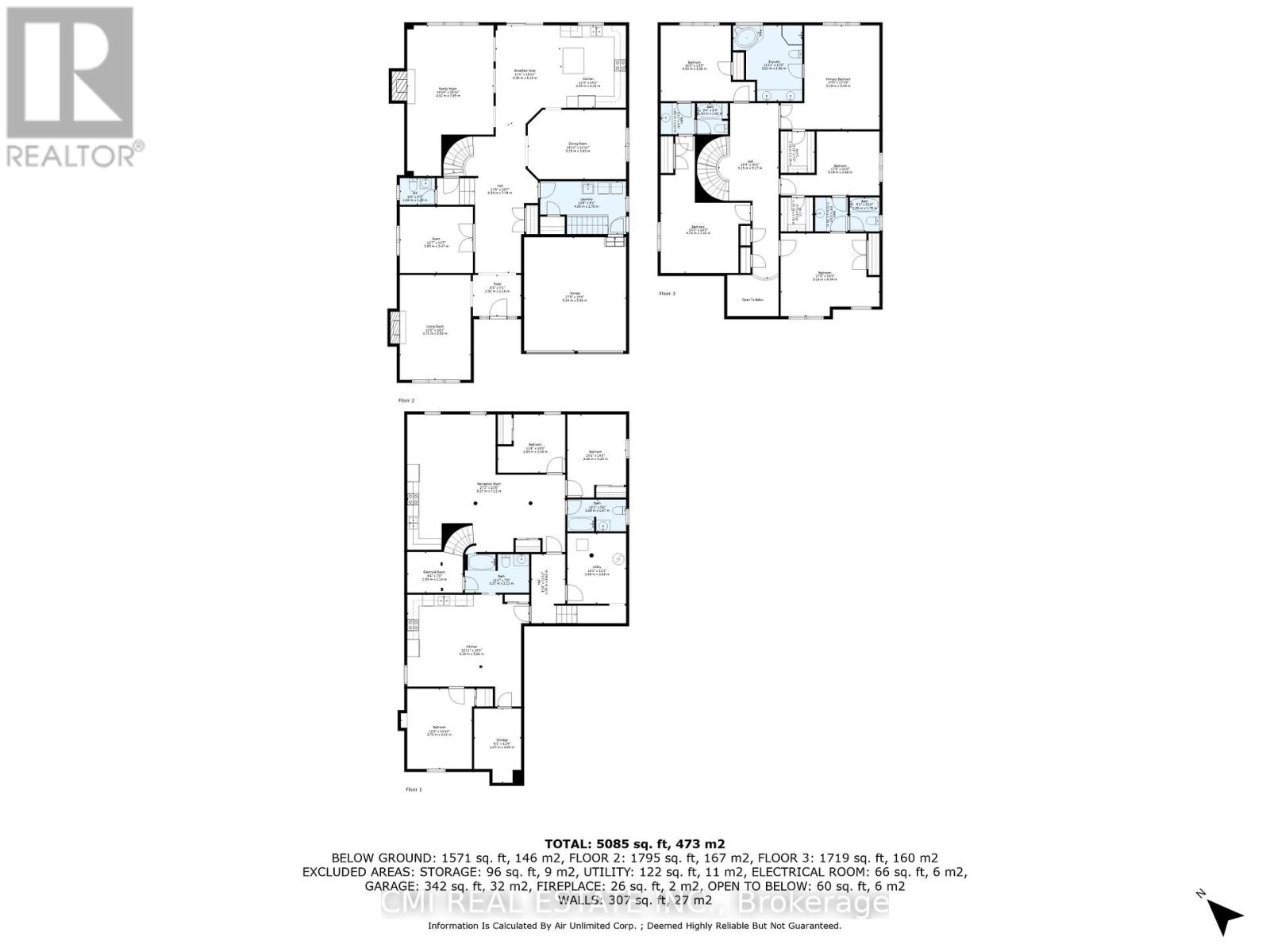8 Bedroom
6 Bathroom
3500 - 5000 sqft
Fireplace
Central Air Conditioning
Forced Air
$1,599,000
Discover unparalleled luxury in this stunning over 3900 sq ft detached house, nestled in Brampton East's most sought-after location. This isn't just a house; it's an opportunity to embrace a sophisticated lifestyle in a highly cherished neighborhood. Spacious Living: Enjoy a large family room and a dedicated office on the main level, perfect for both relaxation and productivity. Five Generous Bedrooms: The upper level boasts five sizable bedrooms, including a primary bedroom with a luxurious 5-piece ensuite. Thoughtful Bathroom Layout: Two Jack-and-Jill bathrooms (4-piece each) serve the remaining four bedrooms, providing convenience and privacy. This home features two kitchens, along with a fully finished basement offering three bedrooms and two full bathrooms, accessible via a separate entrance ideal for extended family or rental income .Enjoy the convenience of being minutes away from major highways, large grocery stores, beautiful parks, and a host of other amenities. (id:41954)
Property Details
|
MLS® Number
|
W12317903 |
|
Property Type
|
Single Family |
|
Community Name
|
Bram East |
|
Equipment Type
|
Water Heater |
|
Features
|
In-law Suite |
|
Parking Space Total
|
4 |
|
Rental Equipment Type
|
Water Heater |
Building
|
Bathroom Total
|
6 |
|
Bedrooms Above Ground
|
5 |
|
Bedrooms Below Ground
|
3 |
|
Bedrooms Total
|
8 |
|
Appliances
|
Water Heater |
|
Basement Development
|
Finished |
|
Basement Features
|
Separate Entrance |
|
Basement Type
|
N/a (finished), N/a |
|
Construction Style Attachment
|
Detached |
|
Cooling Type
|
Central Air Conditioning |
|
Exterior Finish
|
Brick Veneer |
|
Fireplace Present
|
Yes |
|
Foundation Type
|
Concrete |
|
Half Bath Total
|
1 |
|
Heating Fuel
|
Natural Gas |
|
Heating Type
|
Forced Air |
|
Stories Total
|
2 |
|
Size Interior
|
3500 - 5000 Sqft |
|
Type
|
House |
|
Utility Water
|
Municipal Water |
Parking
Land
|
Acreage
|
No |
|
Sewer
|
Sanitary Sewer |
|
Size Depth
|
131 Ft ,9 In |
|
Size Frontage
|
51 Ft ,2 In |
|
Size Irregular
|
51.2 X 131.8 Ft |
|
Size Total Text
|
51.2 X 131.8 Ft |
|
Zoning Description
|
Residential |
Rooms
| Level |
Type |
Length |
Width |
Dimensions |
|
Second Level |
Bedroom 2 |
5.18 m |
4.34 m |
5.18 m x 4.34 m |
|
Second Level |
Bedroom 3 |
5.18 m |
3.36 m |
5.18 m x 3.36 m |
|
Second Level |
Bedroom 4 |
4.7 m |
7.15 m |
4.7 m x 7.15 m |
|
Second Level |
Bedroom 5 |
4.93 m |
3.96 m |
4.93 m x 3.96 m |
|
Second Level |
Bathroom |
3.28 m |
1.78 m |
3.28 m x 1.78 m |
|
Second Level |
Bathroom |
3.42 m |
1.63 m |
3.42 m x 1.63 m |
|
Second Level |
Primary Bedroom |
5.18 m |
5.44 m |
5.18 m x 5.44 m |
|
Second Level |
Bathroom |
3.63 m |
3.96 m |
3.63 m x 3.96 m |
|
Basement |
Bedroom |
3.55 m |
3.05 m |
3.55 m x 3.05 m |
|
Basement |
Bedroom |
3.08 m |
4.35 m |
3.08 m x 4.35 m |
|
Basement |
Kitchen |
8.27 m |
7.21 m |
8.27 m x 7.21 m |
|
Basement |
Bathroom |
3.08 m |
1.67 m |
3.08 m x 1.67 m |
|
Basement |
Bedroom |
3.73 m |
4.21 m |
3.73 m x 4.21 m |
|
Basement |
Kitchen |
6.39 m |
5.86 m |
6.39 m x 5.86 m |
|
Basement |
Cold Room |
2.47 m |
3.9 m |
2.47 m x 3.9 m |
|
Basement |
Bathroom |
3.37 m |
2.12 m |
3.37 m x 2.12 m |
|
Basement |
Utility Room |
3.08 m |
3.68 m |
3.08 m x 3.68 m |
|
Main Level |
Living Room |
3.71 m |
5.5 m |
3.71 m x 5.5 m |
|
Main Level |
Office |
3.83 m |
3.47 m |
3.83 m x 3.47 m |
|
Main Level |
Dining Room |
5.15 m |
3.63 m |
5.15 m x 3.63 m |
|
Main Level |
Family Room |
4.52 m |
7.89 m |
4.52 m x 7.89 m |
|
Main Level |
Kitchen |
3.45 m |
4.32 m |
3.45 m x 4.32 m |
|
Main Level |
Eating Area |
3.38 m |
5.16 m |
3.38 m x 5.16 m |
|
Main Level |
Laundry Room |
4.5 m |
2.78 m |
4.5 m x 2.78 m |
|
Main Level |
Bathroom |
1.84 m |
1.39 m |
1.84 m x 1.39 m |
https://www.realtor.ca/real-estate/28676048/5-decorso-drive-n-brampton-bram-east-bram-east
