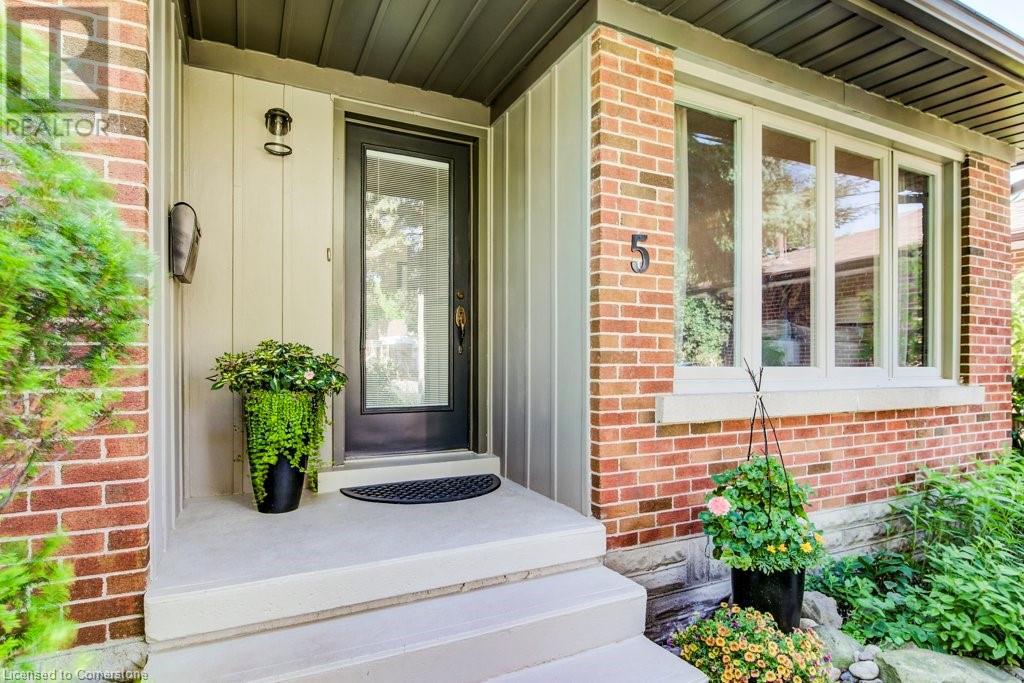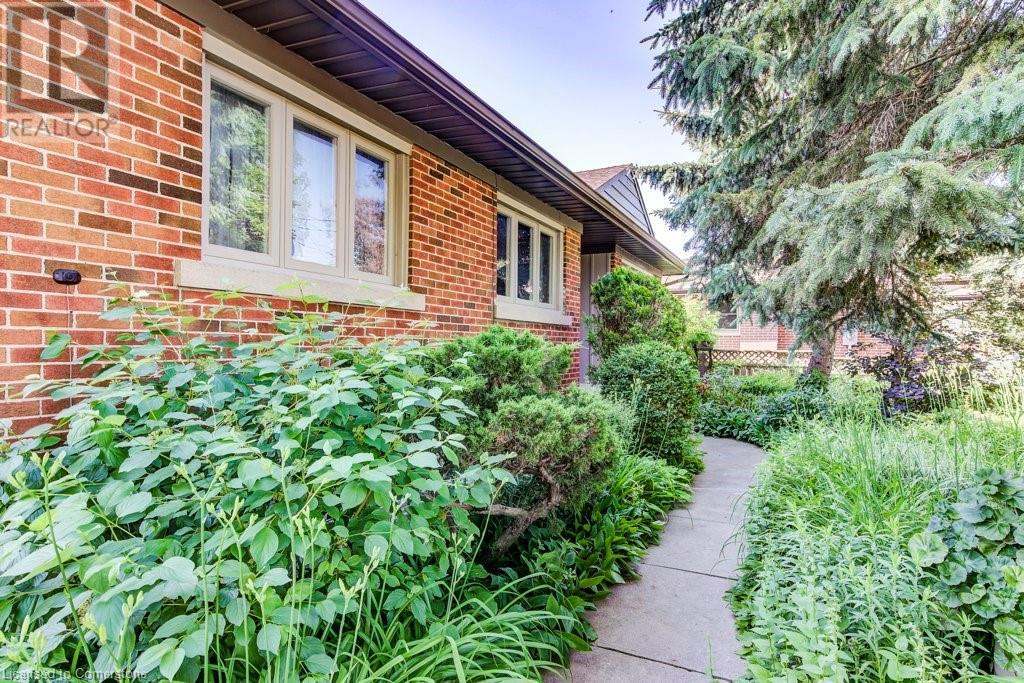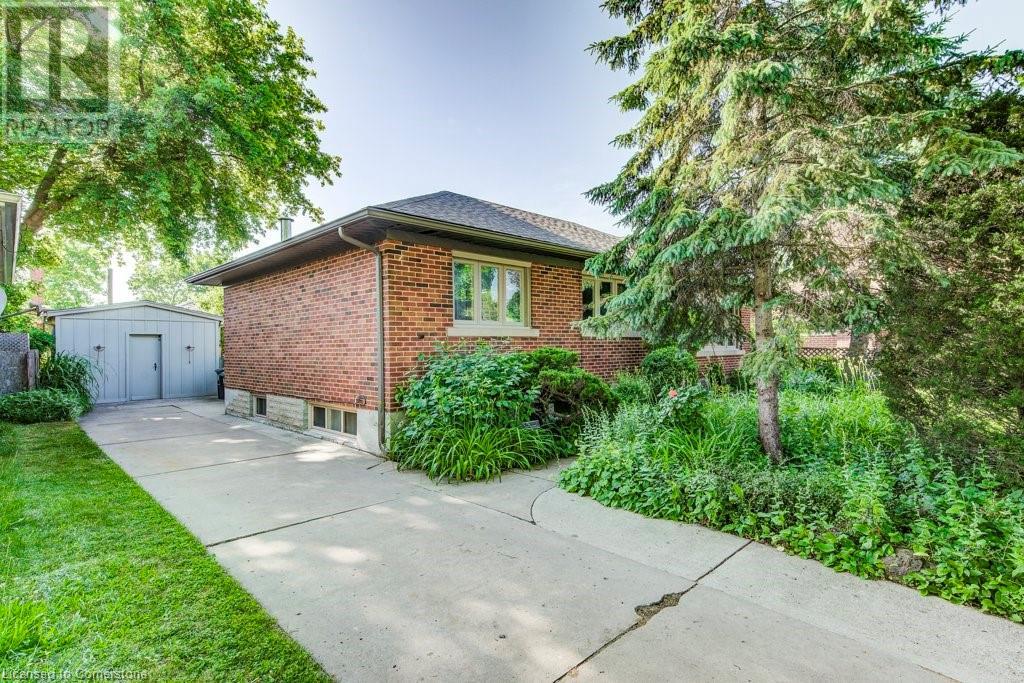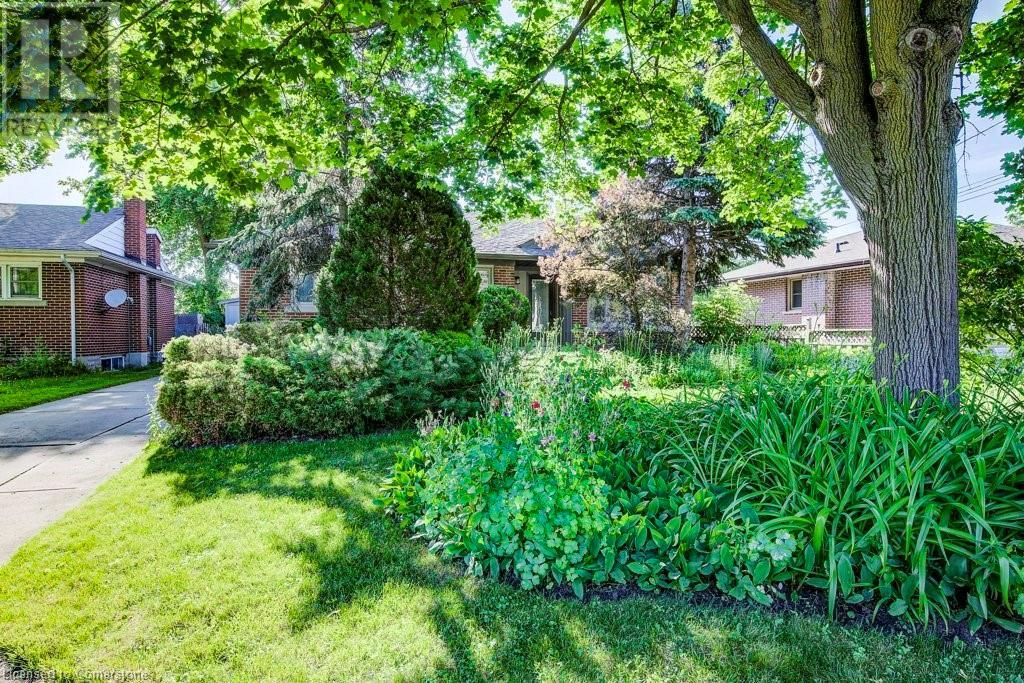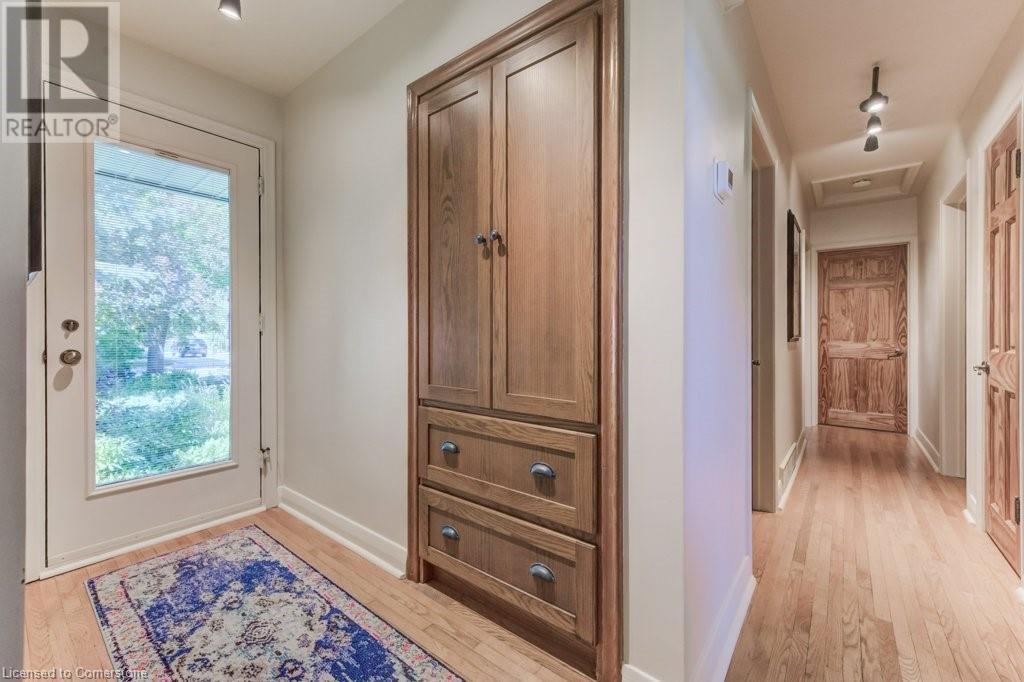4 Bedroom
2 Bathroom
2100 sqft
Bungalow
Central Air Conditioning
Forced Air
Landscaped
$745,000
Tucked away on a quiet cul-de-sac in a family-friendly neighbourhood, this solid, meticulously maintained bungalow is ideal for first-time buyers, families or down sizers. It features three bedrooms on the main floor, plus a fourth in the fully finished basement with it's own bathroom—perfect for guests or flexible living with a separate entrance. Pride of ownership shows in the beautiful gardens and bright, functional interior with two full bathrooms and generous living spaces. The roof was replaced in 2018, offering added peace of mind. Close to excellent schools, parks, shopping, and transit, this move-in ready home blends comfort and convenience in one of Guelph’s most desirable pockets. (id:41954)
Property Details
|
MLS® Number
|
40753555 |
|
Property Type
|
Single Family |
|
Amenities Near By
|
Hospital, Park, Place Of Worship, Public Transit, Schools, Shopping |
|
Community Features
|
Community Centre |
|
Equipment Type
|
Water Heater |
|
Parking Space Total
|
4 |
|
Rental Equipment Type
|
Water Heater |
Building
|
Bathroom Total
|
2 |
|
Bedrooms Above Ground
|
3 |
|
Bedrooms Below Ground
|
1 |
|
Bedrooms Total
|
4 |
|
Appliances
|
Dryer, Refrigerator, Sauna, Water Softener, Washer, Microwave Built-in, Gas Stove(s) |
|
Architectural Style
|
Bungalow |
|
Basement Development
|
Finished |
|
Basement Type
|
Full (finished) |
|
Constructed Date
|
1954 |
|
Construction Style Attachment
|
Detached |
|
Cooling Type
|
Central Air Conditioning |
|
Exterior Finish
|
Brick |
|
Fire Protection
|
Smoke Detectors |
|
Heating Fuel
|
Natural Gas |
|
Heating Type
|
Forced Air |
|
Stories Total
|
1 |
|
Size Interior
|
2100 Sqft |
|
Type
|
House |
|
Utility Water
|
Municipal Water |
Land
|
Acreage
|
No |
|
Land Amenities
|
Hospital, Park, Place Of Worship, Public Transit, Schools, Shopping |
|
Landscape Features
|
Landscaped |
|
Sewer
|
Municipal Sewage System |
|
Size Depth
|
99 Ft |
|
Size Frontage
|
55 Ft |
|
Size Total Text
|
Under 1/2 Acre |
|
Zoning Description
|
Rl.1 |
Rooms
| Level |
Type |
Length |
Width |
Dimensions |
|
Basement |
3pc Bathroom |
|
|
Measurements not available |
|
Basement |
Other |
|
|
9'3'' x 11' |
|
Basement |
Storage |
|
|
13'1'' x 11' |
|
Basement |
Bedroom |
|
|
11'2'' x 15'9'' |
|
Basement |
Recreation Room |
|
|
11'2'' x 15'9'' |
|
Main Level |
4pc Bathroom |
|
|
Measurements not available |
|
Main Level |
Bedroom |
|
|
9'4'' x 10'11'' |
|
Main Level |
Bedroom |
|
|
9'2'' x 12'2'' |
|
Main Level |
Primary Bedroom |
|
|
11'4'' x 10'11'' |
|
Main Level |
Dining Room |
|
|
8'1'' x 8'8'' |
|
Main Level |
Kitchen |
|
|
8'10'' x 11'7'' |
|
Main Level |
Living Room |
|
|
11'7'' x 14'7'' |
https://www.realtor.ca/real-estate/28636914/5-cote-drive-guelph
