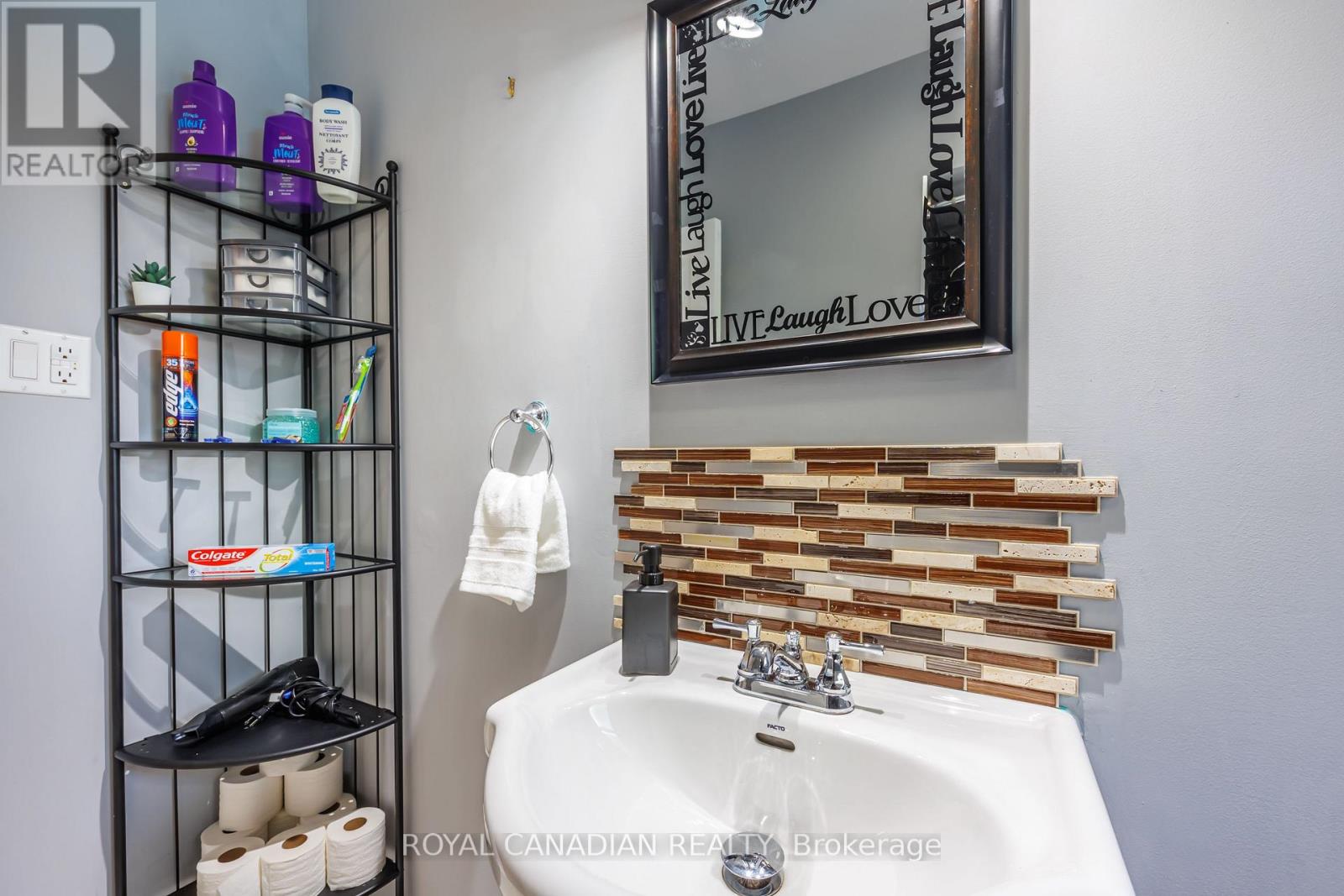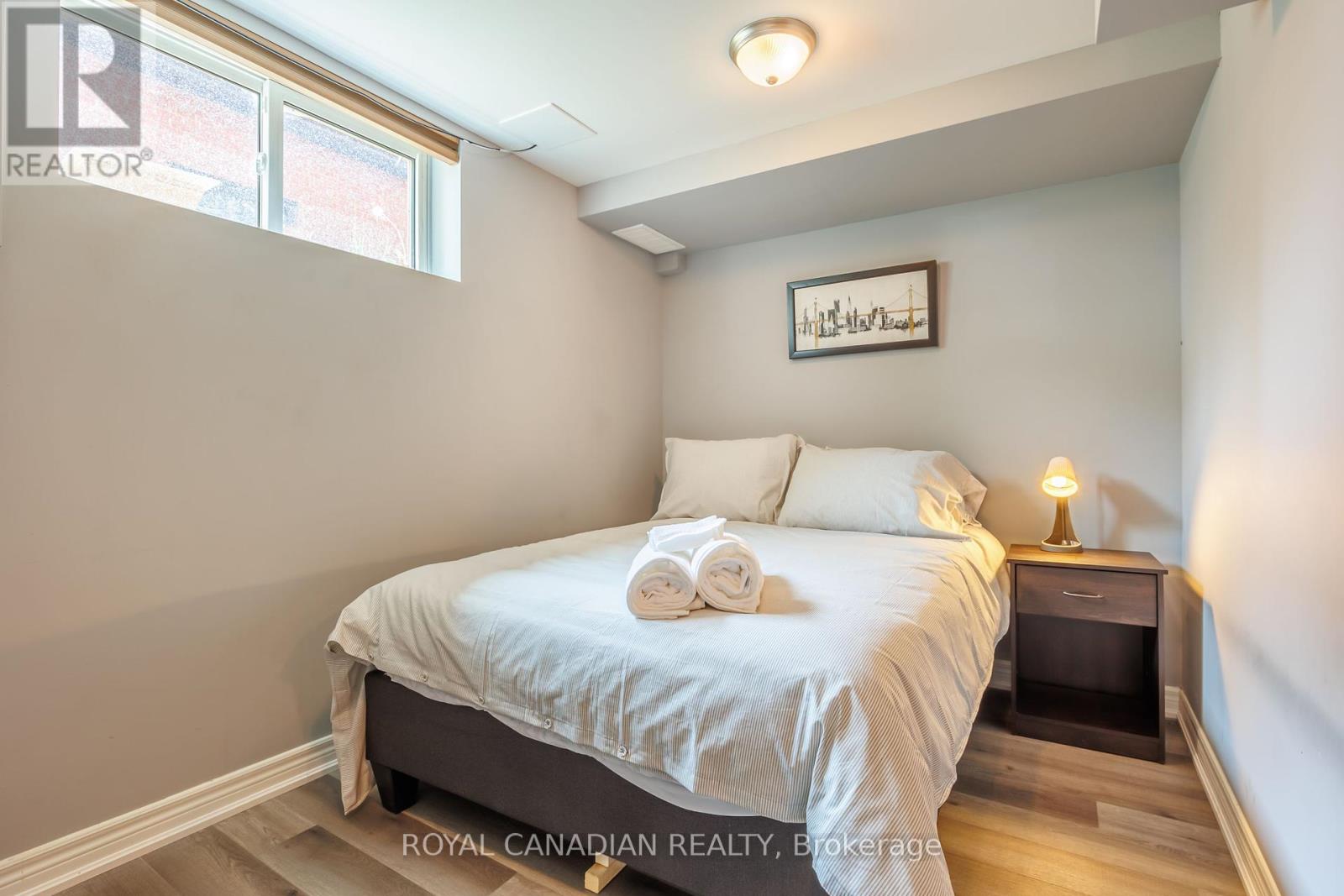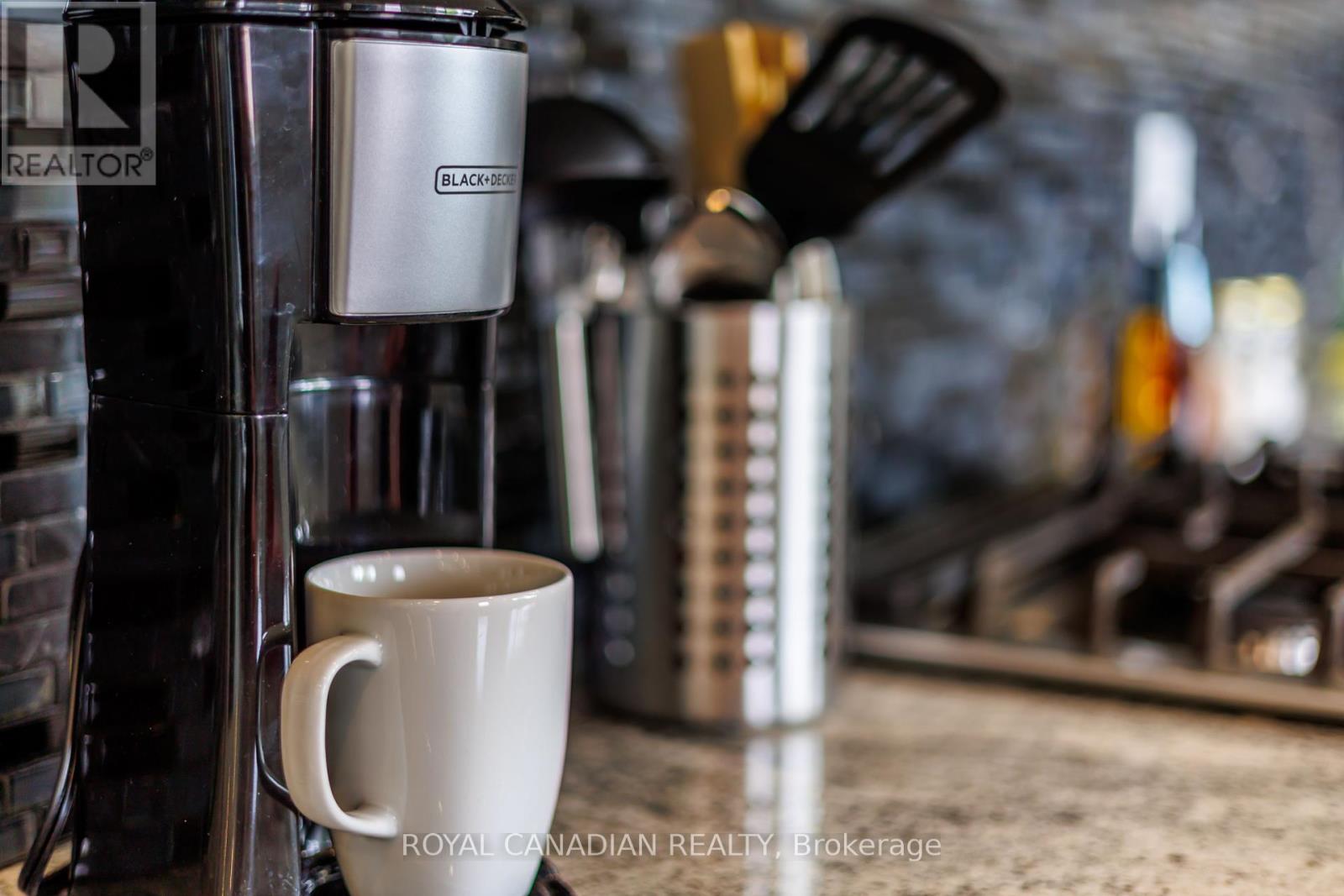3 Bedroom
3 Bathroom
Bungalow
Fireplace
Central Air Conditioning
Forced Air
$979,000
Charming Grimsby bungalow just steps from the lake, offering over 2100 sq. ft. of finished living space. The open-concept main level features a beautifully updated kitchen with stainless steel appliances, granite countertops, and a large island, seamlessly flowing into a bright family room with natural light and a gas fireplace. A separate dining area leads to an oversized deck, perfect for outdoor entertaining and overlooking the well-maintained backyard with a gazebo. The main floor includes two well-sized bedrooms and a 4-piece bathroom. The fully finished basement provides a spacious family room, an additional bedroom, and a 3-piece bathroom, along with a laundry room and plenty of storage. Recent updates include a new AC and furnace (2023). The oversized 4-car concrete driveway offers ample parking. Conveniently located near schools, parks, lakeside trails, and the Grimsby Marina, with quick access to the QEW for easy Niagara/Toronto commuting. Pool has been closed but can be rebuilt. This is an excellent opportunity not to be missed! **** EXTRAS **** Secondary School: Grimsby SS; Blessed Trinity Catholic SS, Elementary School: Lakeview PS; Our Lady of Fatima Catholic ES (id:41954)
Property Details
|
MLS® Number
|
X11921295 |
|
Property Type
|
Single Family |
|
Community Name
|
540 - Grimsby Beach |
|
Amenities Near By
|
Beach, Marina, Schools |
|
Parking Space Total
|
5 |
Building
|
Bathroom Total
|
3 |
|
Bedrooms Above Ground
|
2 |
|
Bedrooms Below Ground
|
1 |
|
Bedrooms Total
|
3 |
|
Appliances
|
Dishwasher, Dryer, Range, Refrigerator, Stove, Washer, Window Coverings |
|
Architectural Style
|
Bungalow |
|
Basement Development
|
Finished |
|
Basement Type
|
N/a (finished) |
|
Construction Style Attachment
|
Detached |
|
Cooling Type
|
Central Air Conditioning |
|
Exterior Finish
|
Brick |
|
Fireplace Present
|
Yes |
|
Fireplace Total
|
2 |
|
Foundation Type
|
Concrete |
|
Half Bath Total
|
1 |
|
Heating Fuel
|
Natural Gas |
|
Heating Type
|
Forced Air |
|
Stories Total
|
1 |
|
Type
|
House |
|
Utility Water
|
Municipal Water |
Parking
Land
|
Acreage
|
No |
|
Land Amenities
|
Beach, Marina, Schools |
|
Sewer
|
Sanitary Sewer |
|
Size Depth
|
120 Ft ,4 In |
|
Size Frontage
|
71 Ft ,11 In |
|
Size Irregular
|
71.93 X 120.37 Ft |
|
Size Total Text
|
71.93 X 120.37 Ft |
Rooms
| Level |
Type |
Length |
Width |
Dimensions |
|
Basement |
Bedroom 3 |
4.24 m |
3.53 m |
4.24 m x 3.53 m |
|
Basement |
Recreational, Games Room |
7.09 m |
3.58 m |
7.09 m x 3.58 m |
|
Basement |
Laundry Room |
4.01 m |
2.47 m |
4.01 m x 2.47 m |
|
Basement |
Office |
7.1 m |
3.4 m |
7.1 m x 3.4 m |
|
Main Level |
Kitchen |
4.6 m |
3.51 m |
4.6 m x 3.51 m |
|
Main Level |
Dining Room |
3 m |
3.81 m |
3 m x 3.81 m |
|
Main Level |
Living Room |
6.68 m |
3.48 m |
6.68 m x 3.48 m |
|
Main Level |
Primary Bedroom |
3.4 m |
2.95 m |
3.4 m x 2.95 m |
|
Main Level |
Bedroom 2 |
3.3 m |
2.74 m |
3.3 m x 2.74 m |
Utilities
https://www.realtor.ca/real-estate/27796956/5-cherry-avenue-grimsby-540-grimsby-beach-540-grimsby-beach




































