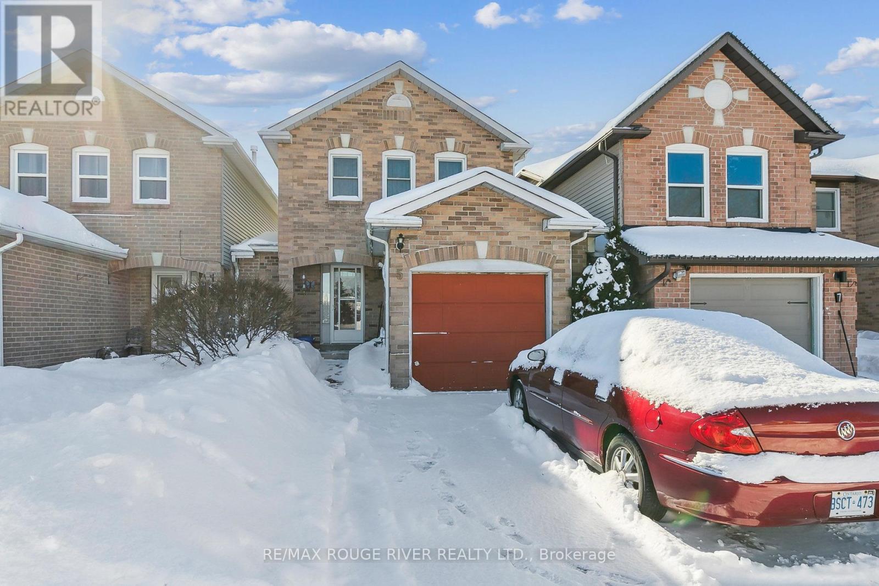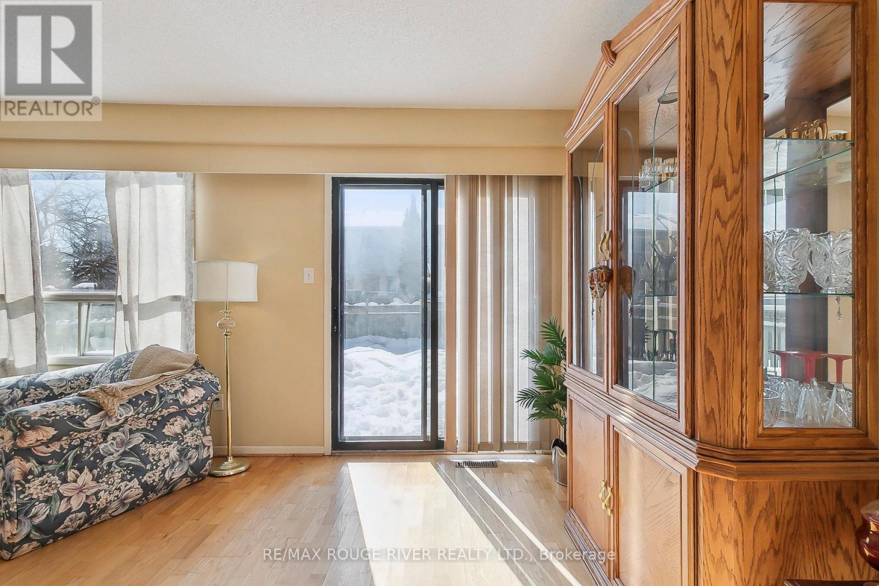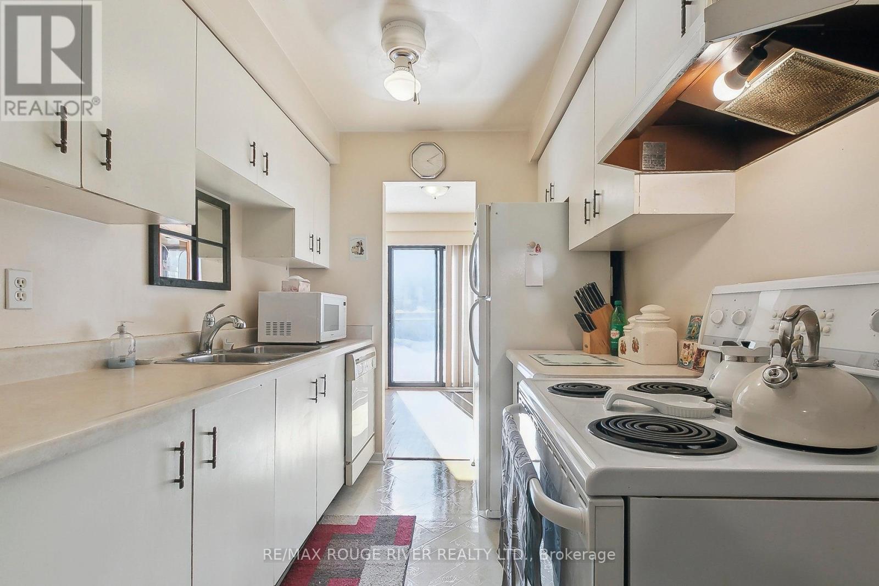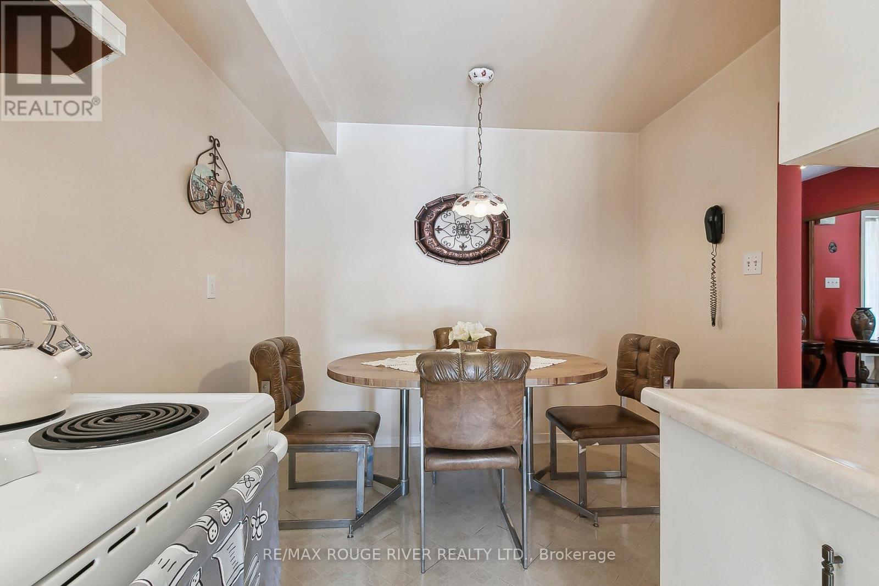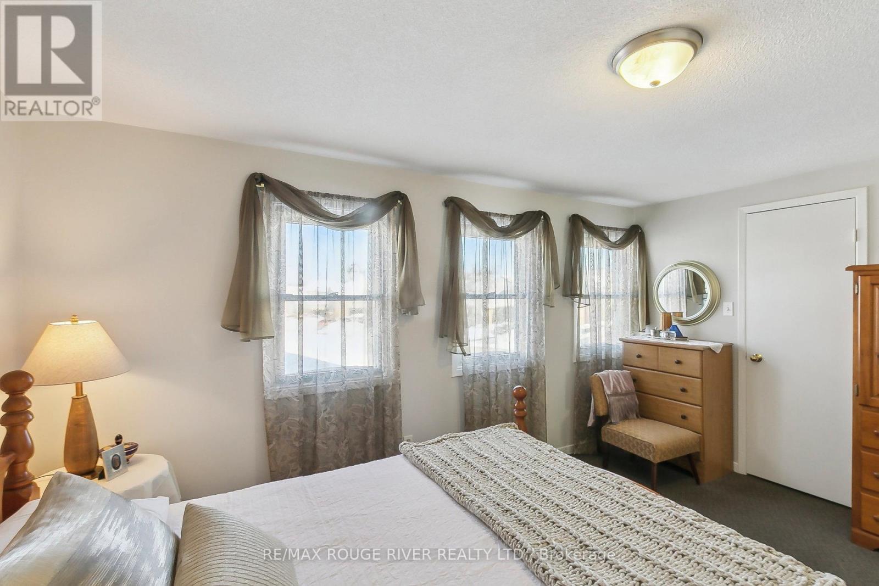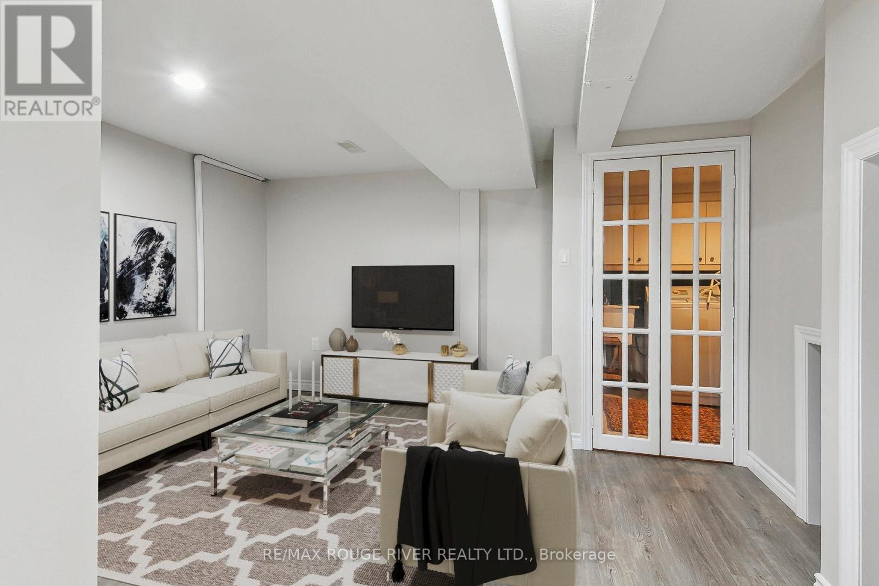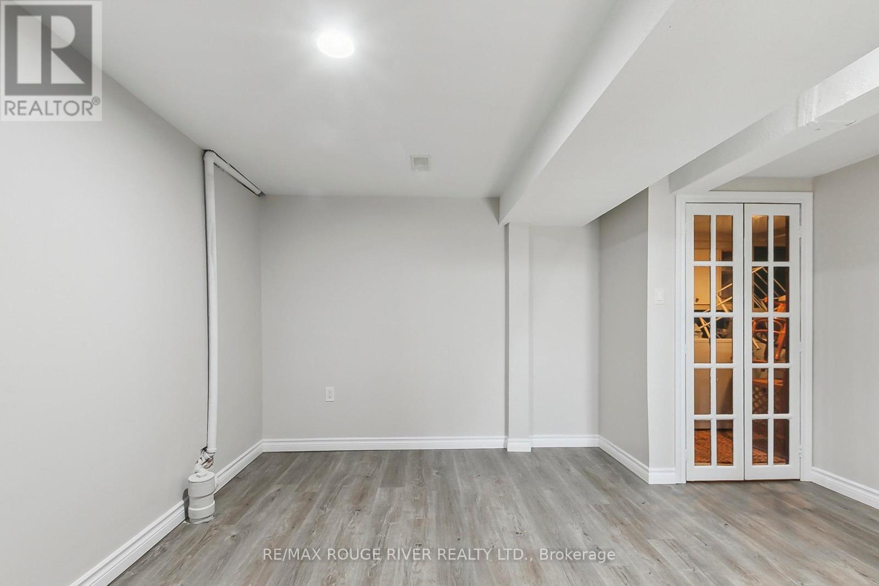4 Bedroom
2 Bathroom
Forced Air
$599,900
Have you been waiting for your chance to enter the housing market? This could be your golden opportunity! Welcome to this charming 2-storey, 3 + 1 bedroom home nestled in the heart of Ajax. Perfect for first-time homebuyers & renovation enthusiasts alike, this property is brimming with potential! Conveniently located, this home offers easy access to schools, Costco, big box stores, and a variety of dining and entertainment options. With Hwy 401, public transit and all essential amenities just a stone's throw away, you'll enjoy the perfect blend of comfort and convenience. The main floor features a galley-style kitchen, complete with a spacious eat-in area that connects to the dining room and combined living room. Large windows and a walk-out to the large fenced backyard fill the space with natural light. Transform this big backyard into your own private oasis! The upper level boasts a spacious primary bedroom equipped with a walk-in closet and three large windows, ensuring a bright and airy atmosphere. The finished basement presents a unique opportunity with a spacious 4th bedroom, family room and a 4-piece bathroom, perfect for an in-law or teen suite, home office, or extra guest room: Many options! Rest easy knowing that this home has good bones, with newer furnace, roof, and driveway, allowing you to focus on creating the perfect flow and design that suits your family's needs. Don't miss out on this fantastic opportunity to build your dreams in the heart of Ajax while enjoying a space you can truly call your own. Move right in and start crafting the home of your dreams at your own pace! ** This is a linked property.** (id:41954)
Property Details
|
MLS® Number
|
E11986641 |
|
Property Type
|
Single Family |
|
Community Name
|
Central |
|
Amenities Near By
|
Public Transit, Schools, Place Of Worship, Hospital |
|
Community Features
|
Community Centre |
|
Equipment Type
|
Water Heater |
|
Parking Space Total
|
3 |
|
Rental Equipment Type
|
Water Heater |
Building
|
Bathroom Total
|
2 |
|
Bedrooms Above Ground
|
3 |
|
Bedrooms Below Ground
|
1 |
|
Bedrooms Total
|
4 |
|
Appliances
|
Dishwasher, Dryer, Microwave, Refrigerator, Stove, Washer, Window Coverings |
|
Basement Development
|
Finished |
|
Basement Type
|
N/a (finished) |
|
Construction Style Attachment
|
Detached |
|
Exterior Finish
|
Aluminum Siding, Brick |
|
Flooring Type
|
Laminate, Carpeted |
|
Foundation Type
|
Block |
|
Heating Fuel
|
Natural Gas |
|
Heating Type
|
Forced Air |
|
Stories Total
|
2 |
|
Type
|
House |
|
Utility Water
|
Municipal Water |
Parking
Land
|
Acreage
|
No |
|
Land Amenities
|
Public Transit, Schools, Place Of Worship, Hospital |
|
Sewer
|
Sanitary Sewer |
|
Size Depth
|
109 Ft ,10 In |
|
Size Frontage
|
22 Ft ,6 In |
|
Size Irregular
|
22.57 X 109.91 Ft |
|
Size Total Text
|
22.57 X 109.91 Ft |
Rooms
| Level |
Type |
Length |
Width |
Dimensions |
|
Second Level |
Primary Bedroom |
4.45 m |
3.03 m |
4.45 m x 3.03 m |
|
Second Level |
Bedroom 2 |
2.73 m |
3.6 m |
2.73 m x 3.6 m |
|
Second Level |
Bedroom 3 |
2.58 m |
4.19 m |
2.58 m x 4.19 m |
|
Basement |
Family Room |
3.82 m |
3.32 m |
3.82 m x 3.32 m |
|
Basement |
Bedroom 4 |
4 m |
3.21 m |
4 m x 3.21 m |
|
Basement |
Laundry Room |
2.66 m |
1.87 m |
2.66 m x 1.87 m |
|
Ground Level |
Kitchen |
4.69 m |
2.73 m |
4.69 m x 2.73 m |
|
Ground Level |
Dining Room |
2.27 m |
2.71 m |
2.27 m x 2.71 m |
|
Ground Level |
Living Room |
4.25 m |
2.92 m |
4.25 m x 2.92 m |
Utilities
|
Cable
|
Installed |
|
Sewer
|
Installed |
https://www.realtor.ca/real-estate/27948727/5-carr-drive-ajax-central-central
