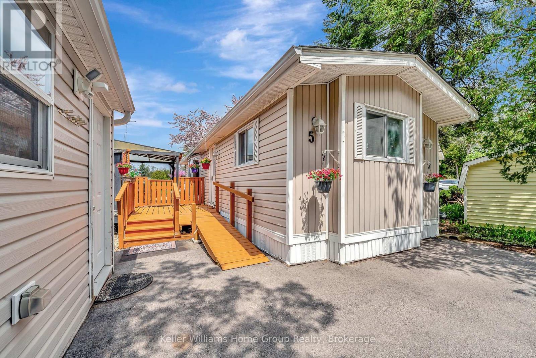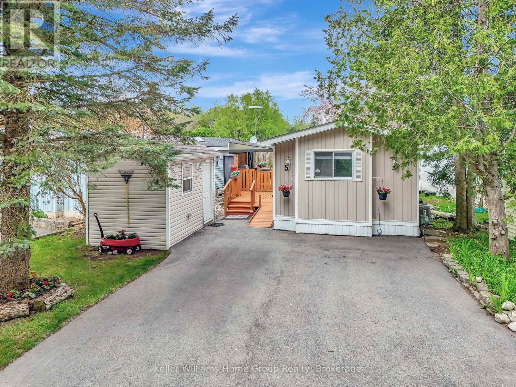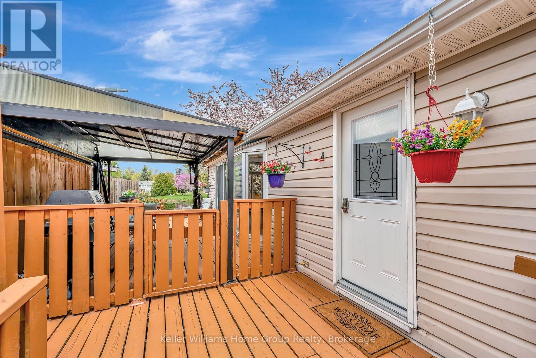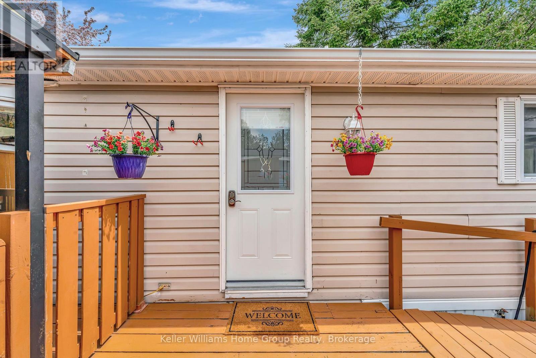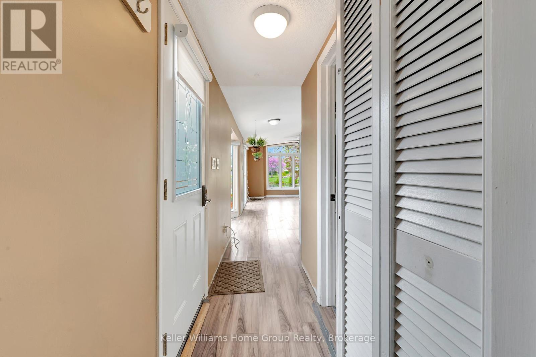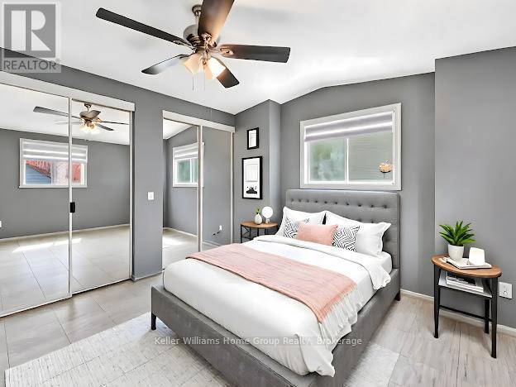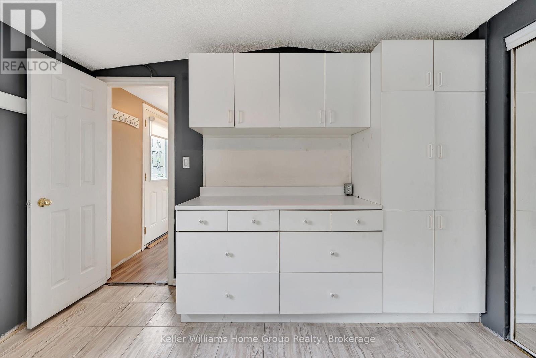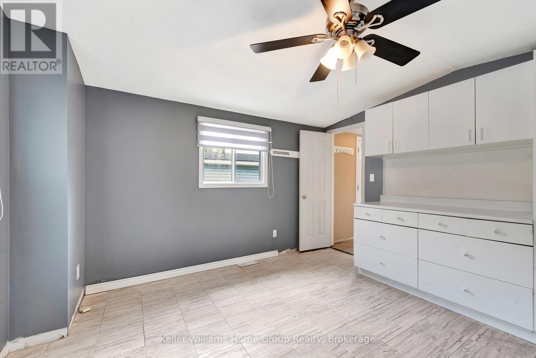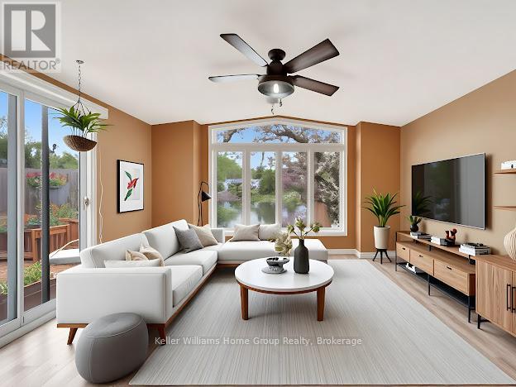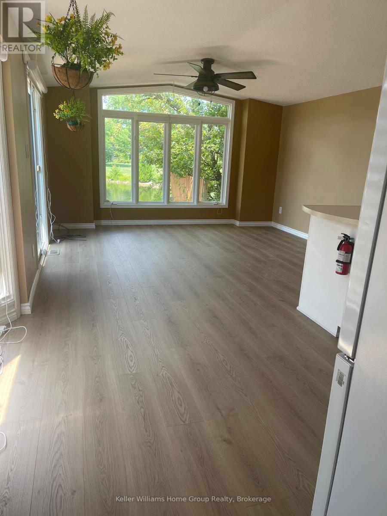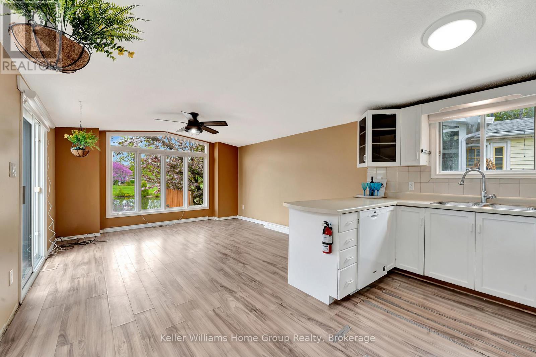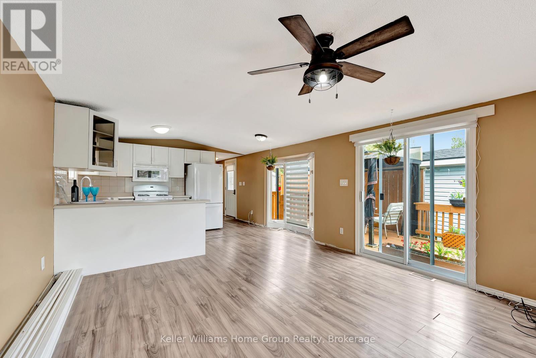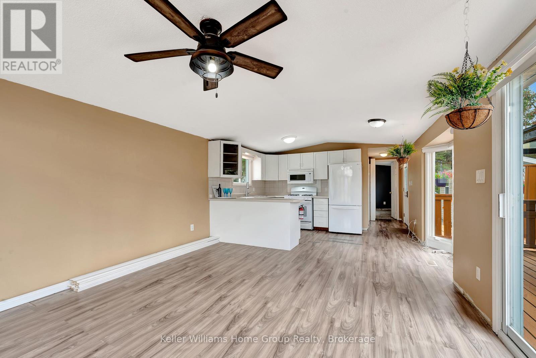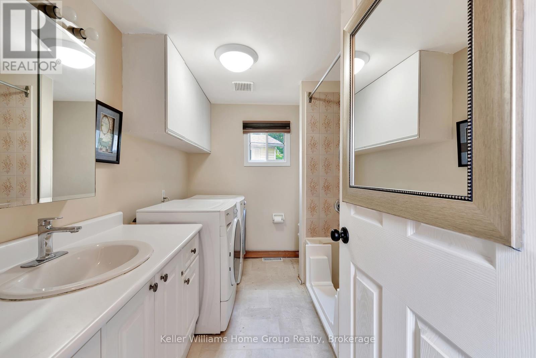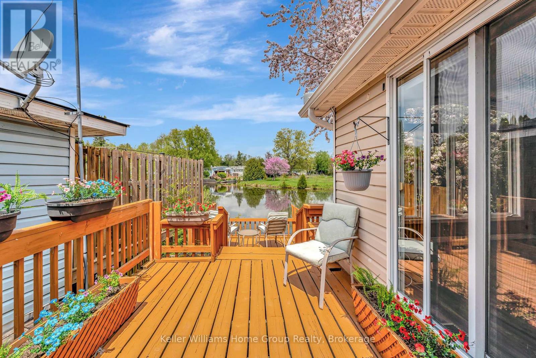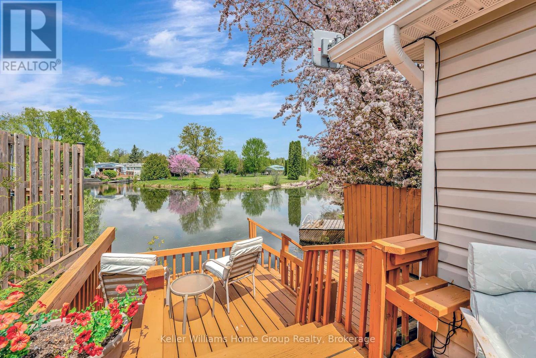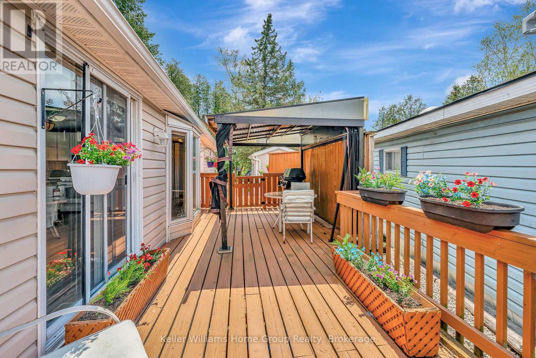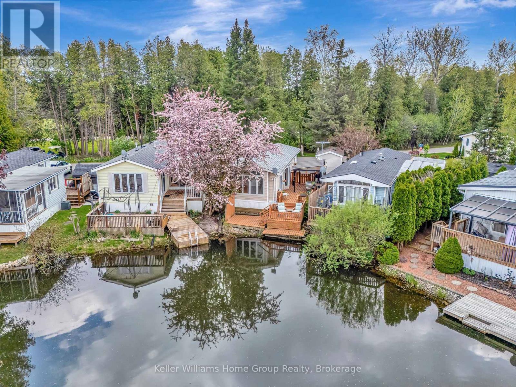1 Bedroom
1 Bathroom
700 - 1100 sqft
Bungalow
Central Air Conditioning
Forced Air
Waterfront
$299,000
Welcome to the Millcreek Country Club community in Puslinch. This 1 bed, 1 bath modular home is perfectly positioned to take full advantage of its tranquil pond view and offers the ideal blend of comfort, convenience, and natural beauty.Inside, youll find the open-concept layout features a bright living room, cozy dining area, and an efficient kitchen with plenty of storage. The spacious bedroom includes a large closet and more cabinets for storage. A 3 piece bathroom and laundry complete the space.Step outside to your private deck where you can relax with a coffee, listen to the water, and watch the ducks glide by. The property also includes a garden shed, in-suite laundry, and parking for two vehicles.Millcreek Country Club is known for its mature landscaping, friendly neighbours, and easy access to Guelph, Cambridge, and major highwaysoffering both serenity and convenience. (id:41954)
Property Details
|
MLS® Number
|
X12344328 |
|
Property Type
|
Single Family |
|
Community Name
|
Puslinch Lake Settlement Areas |
|
Community Features
|
Fishing |
|
Easement
|
Unknown, None |
|
Features
|
Backs On Greenbelt, Carpet Free |
|
Parking Space Total
|
2 |
|
Structure
|
Deck, Patio(s), Shed |
|
View Type
|
Direct Water View |
|
Water Front Name
|
Mill Creek |
|
Water Front Type
|
Waterfront |
Building
|
Bathroom Total
|
1 |
|
Bedrooms Above Ground
|
1 |
|
Bedrooms Total
|
1 |
|
Age
|
16 To 30 Years |
|
Amenities
|
Canopy |
|
Appliances
|
Water Heater, Dishwasher, Dryer, Microwave, Stove, Washer, Refrigerator |
|
Architectural Style
|
Bungalow |
|
Construction Style Other
|
Manufactured |
|
Cooling Type
|
Central Air Conditioning |
|
Exterior Finish
|
Vinyl Siding |
|
Fire Protection
|
Smoke Detectors |
|
Heating Fuel
|
Natural Gas |
|
Heating Type
|
Forced Air |
|
Stories Total
|
1 |
|
Size Interior
|
700 - 1100 Sqft |
|
Type
|
Modular |
|
Utility Water
|
Community Water System |
Parking
Land
|
Access Type
|
Private Road |
|
Acreage
|
No |
|
Sewer
|
Septic System |
|
Zoning Description
|
Rursp85 |
Rooms
| Level |
Type |
Length |
Width |
Dimensions |
|
Main Level |
Kitchen |
2.74 m |
4.09 m |
2.74 m x 4.09 m |
|
Main Level |
Living Room |
4.37 m |
4.09 m |
4.37 m x 4.09 m |
|
Main Level |
Bedroom |
3.56 m |
3.84 m |
3.56 m x 3.84 m |
|
Main Level |
Bathroom |
|
|
Measurements not available |
https://www.realtor.ca/real-estate/28732738/5-bush-lane-puslinch-puslinch-lake-settlement-areas-puslinch-lake-settlement-areas
