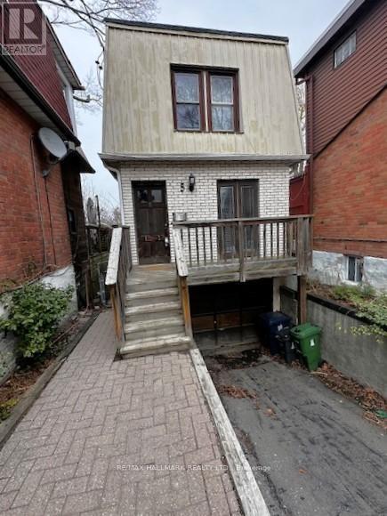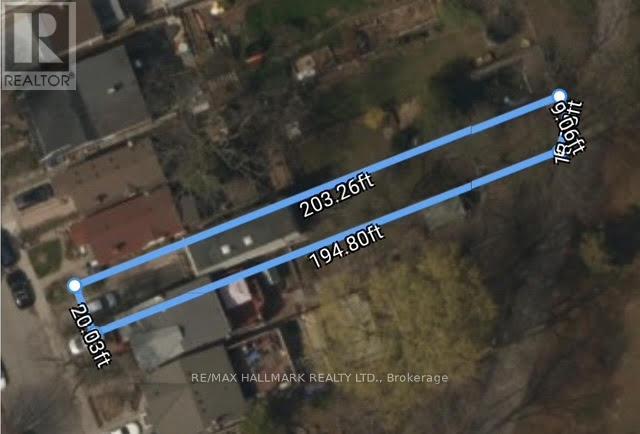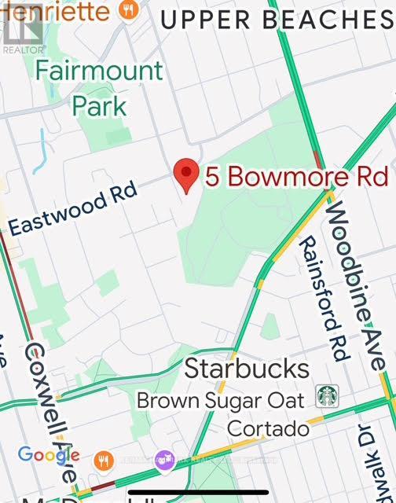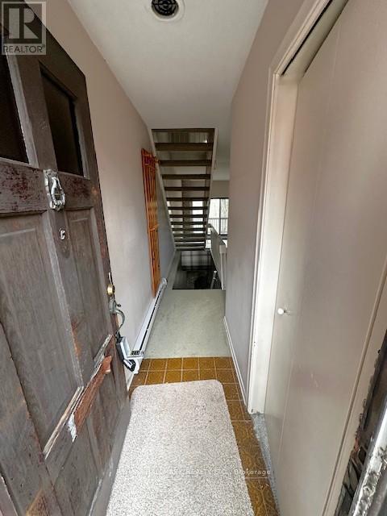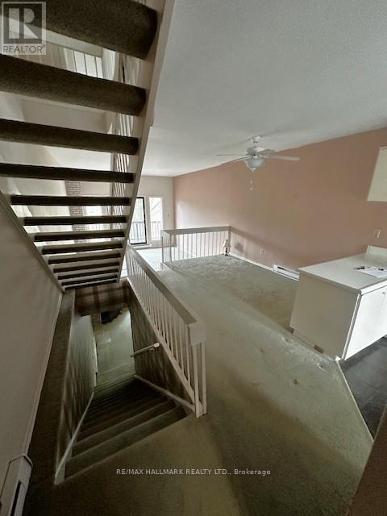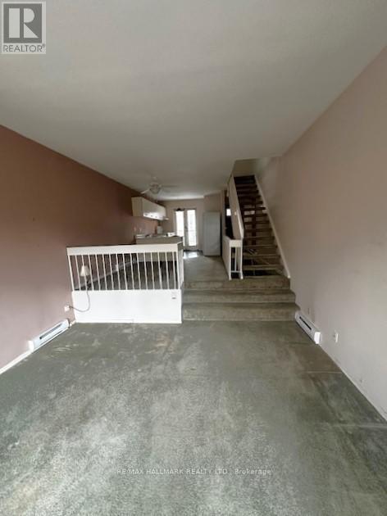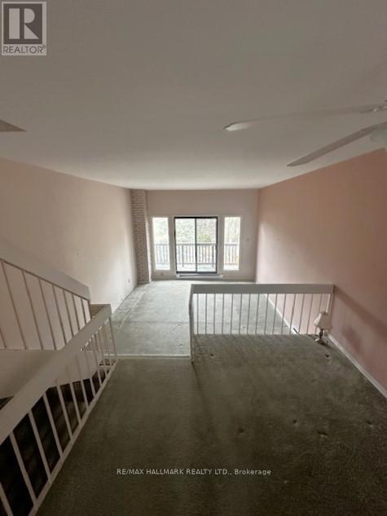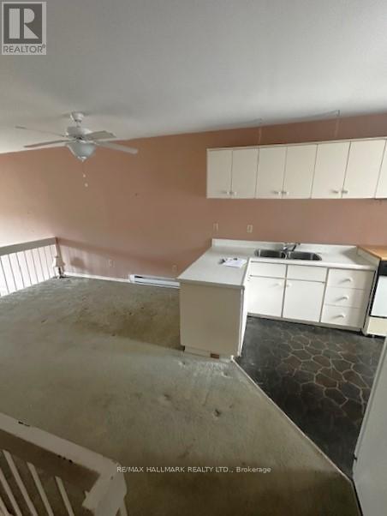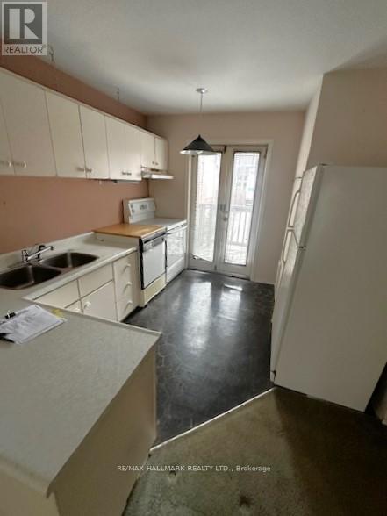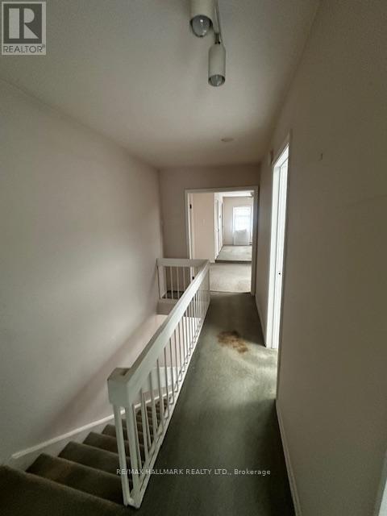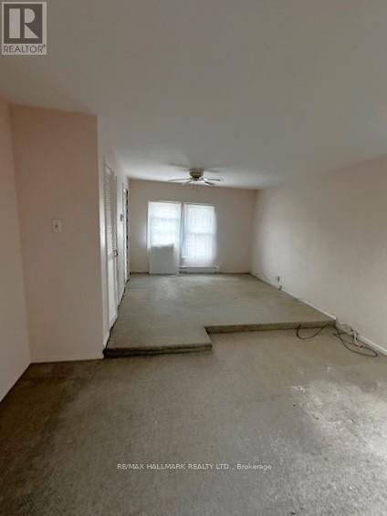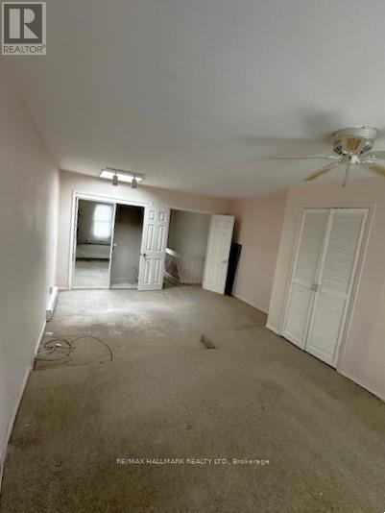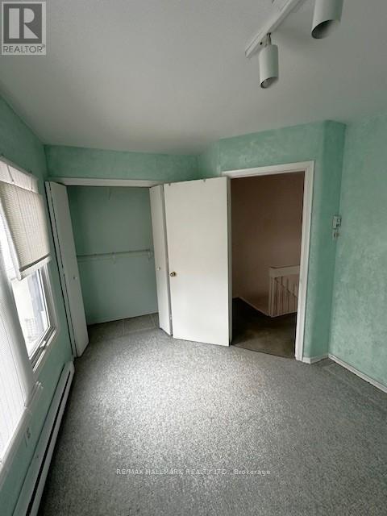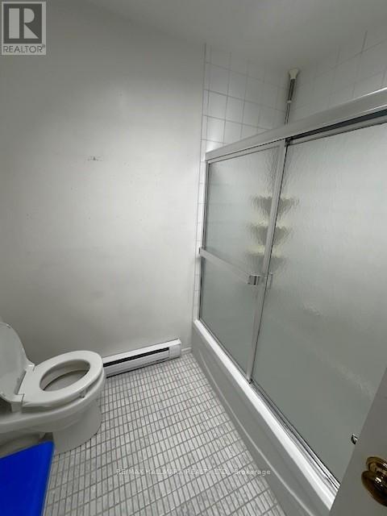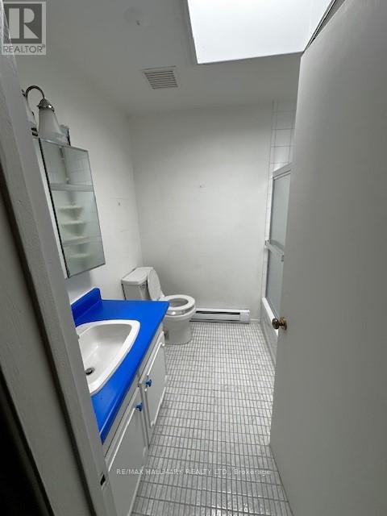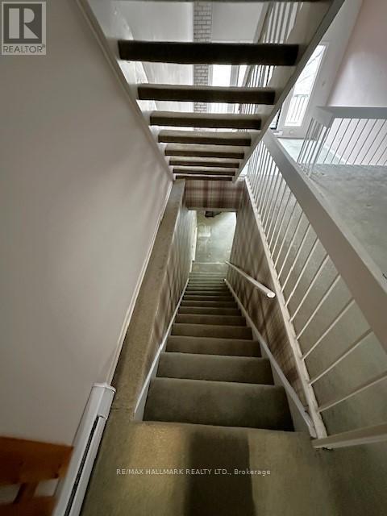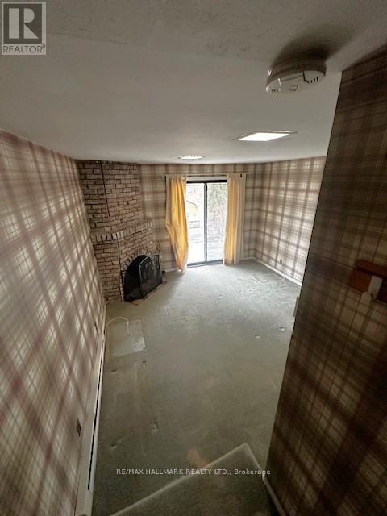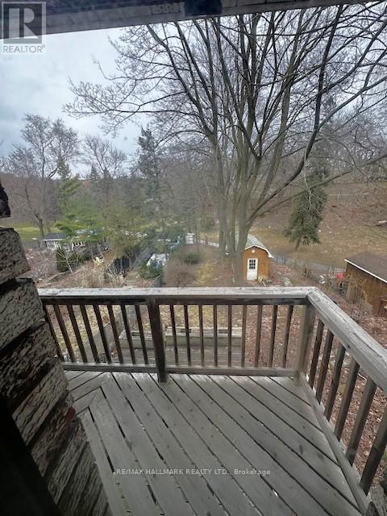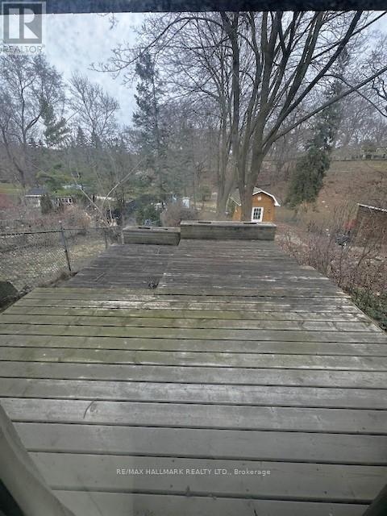3 Bedroom
1 Bathroom
1100 - 1500 sqft
Fireplace
Window Air Conditioner
Baseboard Heaters
$950,000
Nestled on a quiet cul-de-sac this Upper Beaches gem is still close to amenities such shopping, restaurants, parks, off-leash dog park and a short walk to The Beaches or The Danforth. Open concept with east/west sunlight, spacious principle rooms and a large family room with a walk-out and a galley kitchen with a walk-out. This home is on a deep 200' lot for gardening aficionados with walk-out decks front and back as well there is a built-in below grade single car garage. Renovate this charming condo-alternative/home or rebuild your dream home. (id:41954)
Property Details
|
MLS® Number
|
E12201346 |
|
Property Type
|
Single Family |
|
Community Name
|
Woodbine Corridor |
|
Amenities Near By
|
Public Transit, Schools, Park, Hospital |
|
Features
|
Wooded Area, Irregular Lot Size |
|
Parking Space Total
|
4 |
|
Structure
|
Shed |
Building
|
Bathroom Total
|
1 |
|
Bedrooms Above Ground
|
2 |
|
Bedrooms Below Ground
|
1 |
|
Bedrooms Total
|
3 |
|
Appliances
|
Dishwasher, Stove, Refrigerator |
|
Basement Development
|
Partially Finished |
|
Basement Type
|
N/a (partially Finished) |
|
Construction Style Attachment
|
Detached |
|
Cooling Type
|
Window Air Conditioner |
|
Exterior Finish
|
Vinyl Siding, Brick Facing |
|
Fireplace Present
|
Yes |
|
Fireplace Total
|
1 |
|
Flooring Type
|
Carpeted, Vinyl, Tile |
|
Foundation Type
|
Unknown |
|
Heating Fuel
|
Electric |
|
Heating Type
|
Baseboard Heaters |
|
Stories Total
|
2 |
|
Size Interior
|
1100 - 1500 Sqft |
|
Type
|
House |
|
Utility Water
|
Municipal Water |
Parking
Land
|
Acreage
|
No |
|
Fence Type
|
Fenced Yard |
|
Land Amenities
|
Public Transit, Schools, Park, Hospital |
|
Sewer
|
Sanitary Sewer |
|
Size Depth
|
198 Ft |
|
Size Frontage
|
20 Ft |
|
Size Irregular
|
20 X 198 Ft |
|
Size Total Text
|
20 X 198 Ft |
Rooms
| Level |
Type |
Length |
Width |
Dimensions |
|
Second Level |
Bedroom |
3.95 m |
5.8 m |
3.95 m x 5.8 m |
|
Second Level |
Bedroom 2 |
3.15 m |
2.55 m |
3.15 m x 2.55 m |
|
Second Level |
Bathroom |
2.02 m |
2.01 m |
2.02 m x 2.01 m |
|
Basement |
Family Room |
3.76 m |
3.72 m |
3.76 m x 3.72 m |
|
Main Level |
Living Room |
3.95 m |
4.09 m |
3.95 m x 4.09 m |
|
Main Level |
Dining Room |
2.94 m |
3.58 m |
2.94 m x 3.58 m |
|
Main Level |
Kitchen |
2.94 m |
3.4 m |
2.94 m x 3.4 m |
Utilities
|
Cable
|
Installed |
|
Electricity
|
Installed |
|
Sewer
|
Installed |
https://www.realtor.ca/real-estate/28427505/5-bowmore-road-toronto-woodbine-corridor-woodbine-corridor
