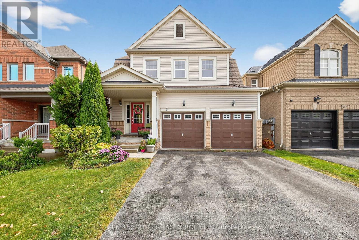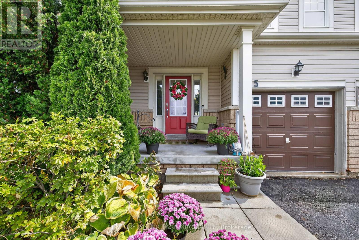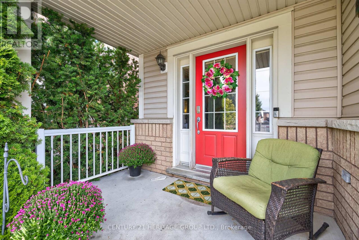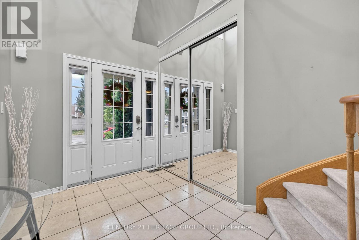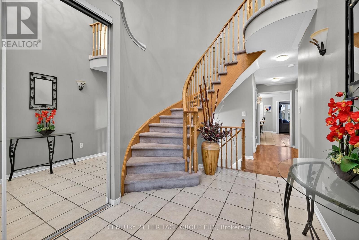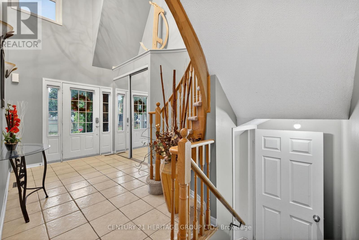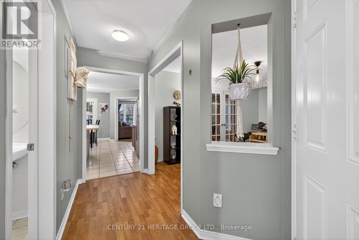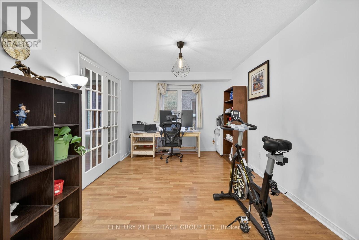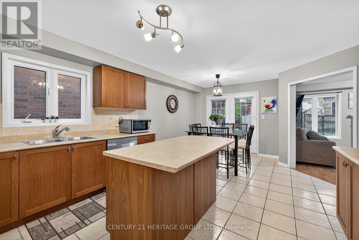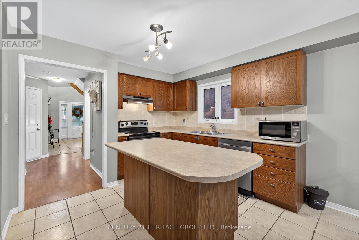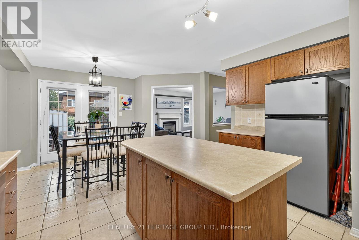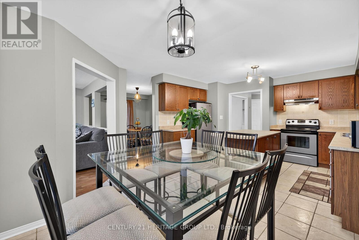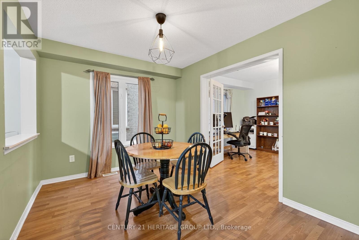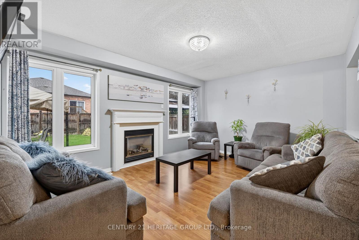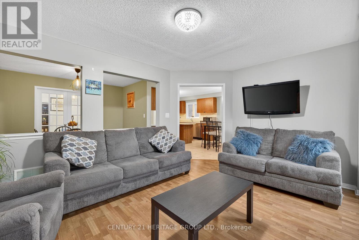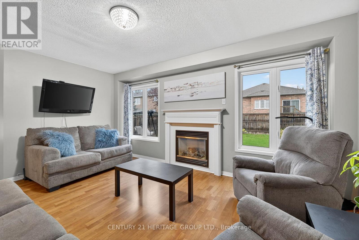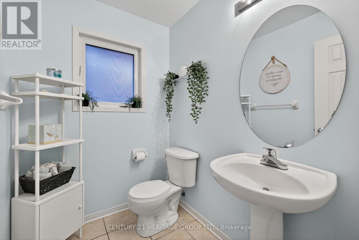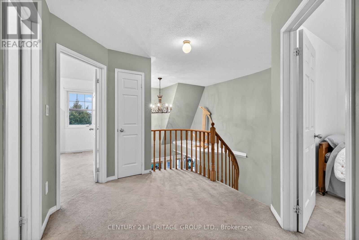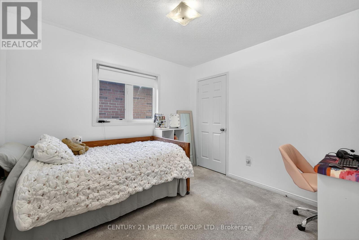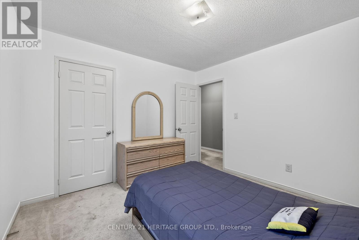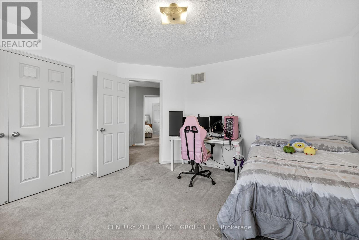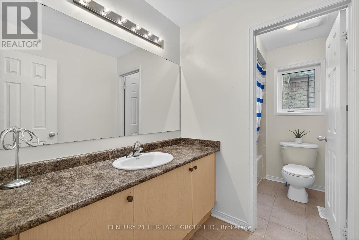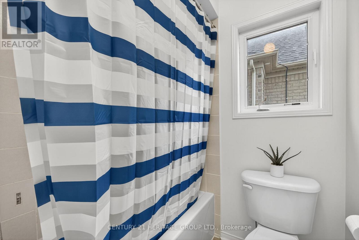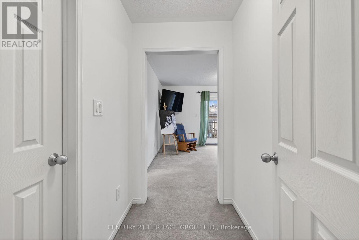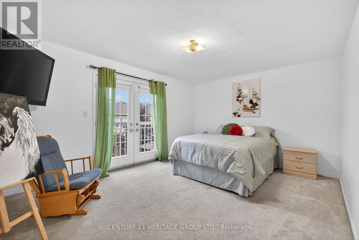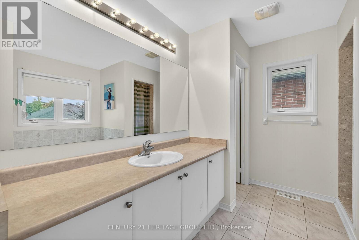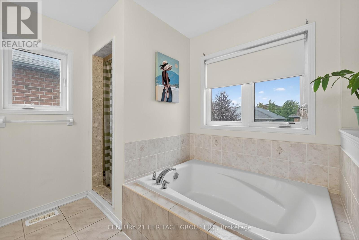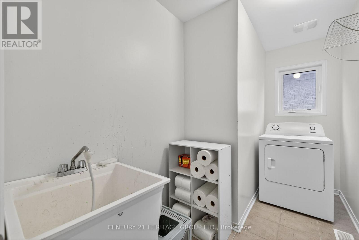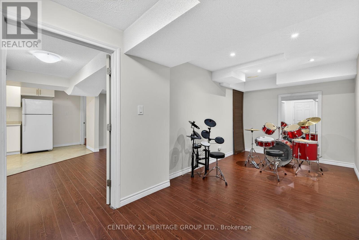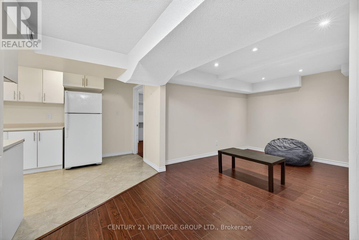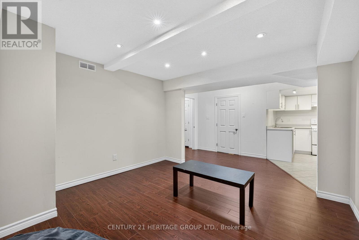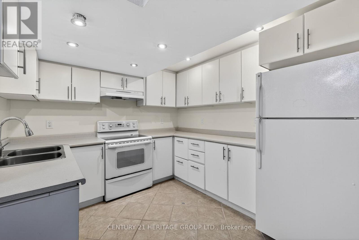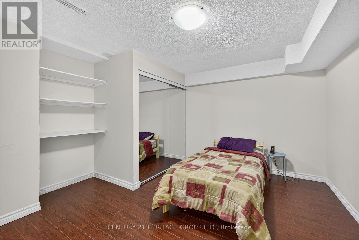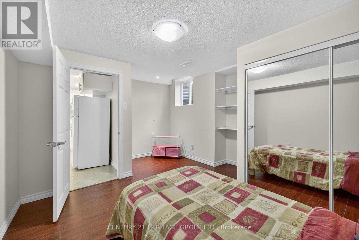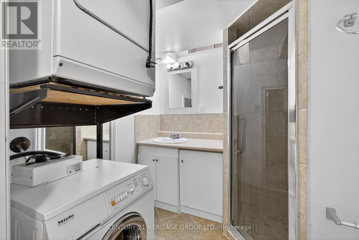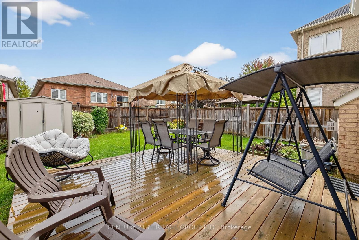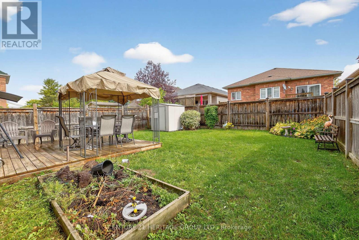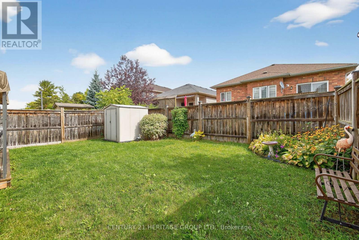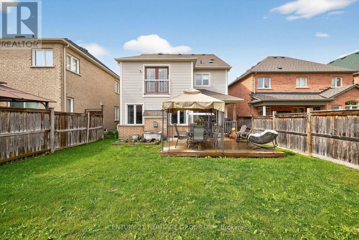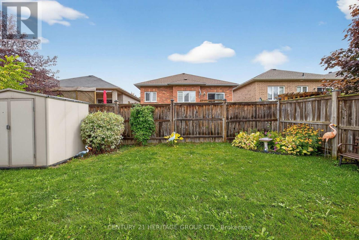5 Bedroom
4 Bathroom
2000 - 2500 sqft
Fireplace
Central Air Conditioning
Forced Air
$998,800
Welcome to 5 Booth Street! This detached 4 bedroom home offers 2433 sq ft (as per MPAC) of thoughtfully designed living space and a fully finished basement ideal for multi-generational living! The functional layout includes a living and dining space separated by glass French doors, a cozy family room with gas fireplace, a bright, eat-in kitchen featuring a large island, and walk-out access to an oversized deck and backyard perfect for outdoor play and entertaining. Upstairs, the primary suite includes an ensuite with soaker tub, separate shower, and a large walk-in closet. Three additional bedrooms are generously sized, and the main bath includes a privacy door separating the vanity from the tub and toilet perfect for busy mornings. Additionally, upper floor laundry makes life much simpler! Conveniently located within walking distance to St. Angela Merici Catholic School and Chris Hadfield Public School, Bradford's Leisure Centre and Public Library, parks, trails, and amenities. (id:41954)
Property Details
|
MLS® Number
|
N12428267 |
|
Property Type
|
Single Family |
|
Community Name
|
Bradford |
|
Amenities Near By
|
Park, Public Transit, Schools |
|
Community Features
|
Community Centre |
|
Equipment Type
|
Water Heater |
|
Parking Space Total
|
4 |
|
Rental Equipment Type
|
Water Heater |
Building
|
Bathroom Total
|
4 |
|
Bedrooms Above Ground
|
4 |
|
Bedrooms Below Ground
|
1 |
|
Bedrooms Total
|
5 |
|
Amenities
|
Fireplace(s) |
|
Appliances
|
Garage Door Opener Remote(s), All, Blinds, Central Vacuum, Dishwasher, Dryer, Hood Fan, Two Stoves, Washer, Water Softener, Window Coverings, Two Refrigerators |
|
Basement Development
|
Finished |
|
Basement Type
|
N/a (finished) |
|
Construction Style Attachment
|
Detached |
|
Cooling Type
|
Central Air Conditioning |
|
Exterior Finish
|
Vinyl Siding |
|
Fireplace Present
|
Yes |
|
Flooring Type
|
Laminate, Tile, Carpeted |
|
Foundation Type
|
Poured Concrete |
|
Half Bath Total
|
1 |
|
Heating Fuel
|
Natural Gas |
|
Heating Type
|
Forced Air |
|
Stories Total
|
2 |
|
Size Interior
|
2000 - 2500 Sqft |
|
Type
|
House |
|
Utility Water
|
Municipal Water |
Parking
Land
|
Acreage
|
No |
|
Land Amenities
|
Park, Public Transit, Schools |
|
Sewer
|
Sanitary Sewer |
|
Size Depth
|
112 Ft ,9 In |
|
Size Frontage
|
36 Ft ,1 In |
|
Size Irregular
|
36.1 X 112.8 Ft |
|
Size Total Text
|
36.1 X 112.8 Ft |
Rooms
| Level |
Type |
Length |
Width |
Dimensions |
|
Second Level |
Primary Bedroom |
4.87 m |
4.41 m |
4.87 m x 4.41 m |
|
Second Level |
Bedroom 2 |
3.35 m |
3.4 m |
3.35 m x 3.4 m |
|
Second Level |
Bedroom 3 |
4.2 m |
4.01 m |
4.2 m x 4.01 m |
|
Second Level |
Bedroom 4 |
2.98 m |
3.18 m |
2.98 m x 3.18 m |
|
Second Level |
Laundry Room |
3.35 m |
1.71 m |
3.35 m x 1.71 m |
|
Basement |
Bedroom |
4.88 m |
4.02 m |
4.88 m x 4.02 m |
|
Basement |
Kitchen |
4.24 m |
3.06 m |
4.24 m x 3.06 m |
|
Basement |
Living Room |
3.62 m |
3.62 m |
3.62 m x 3.62 m |
|
Basement |
Recreational, Games Room |
5.72 m |
2.48 m |
5.72 m x 2.48 m |
|
Basement |
Bathroom |
2.14 m |
2.33 m |
2.14 m x 2.33 m |
|
Main Level |
Living Room |
4.44 m |
3.12 m |
4.44 m x 3.12 m |
|
Main Level |
Dining Room |
3.66 m |
2.95 m |
3.66 m x 2.95 m |
|
Main Level |
Kitchen |
4.2 m |
3.4 m |
4.2 m x 3.4 m |
|
Main Level |
Eating Area |
4.19 m |
2.84 m |
4.19 m x 2.84 m |
|
Main Level |
Family Room |
4.88 m |
3.66 m |
4.88 m x 3.66 m |
https://www.realtor.ca/real-estate/28916525/5-booth-street-bradford-west-gwillimbury-bradford-bradford
