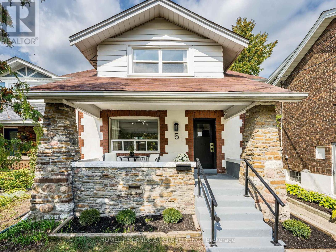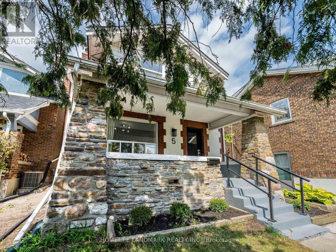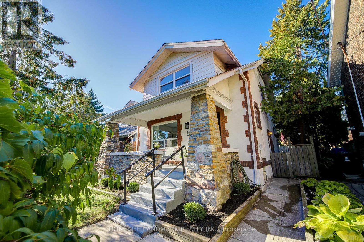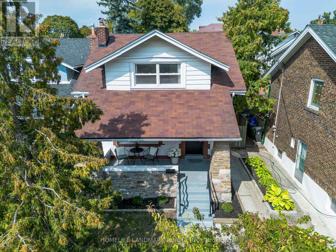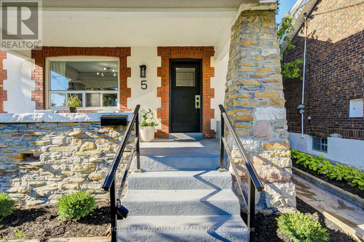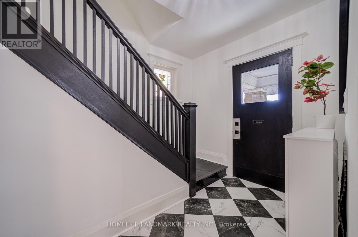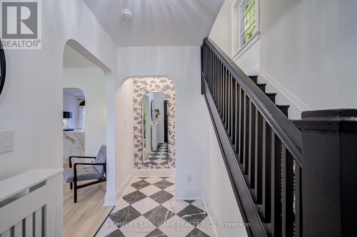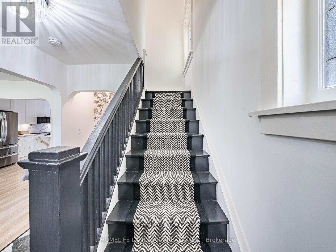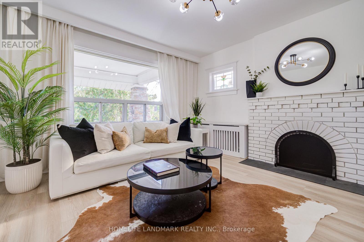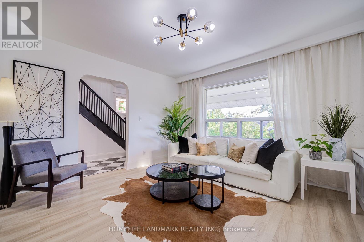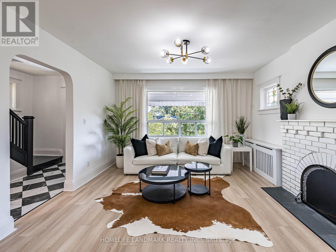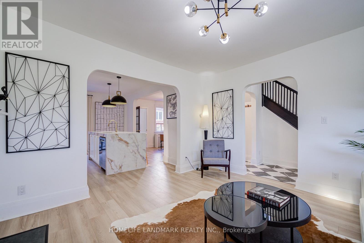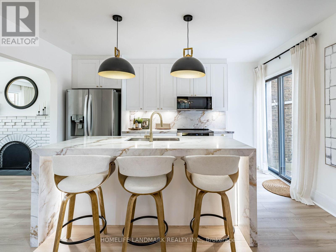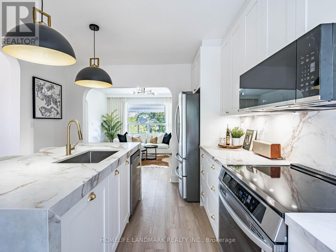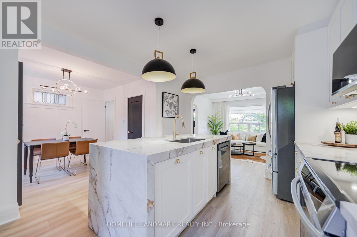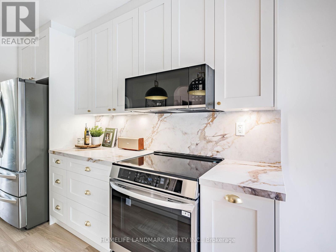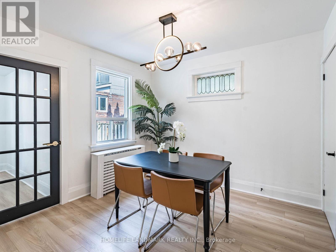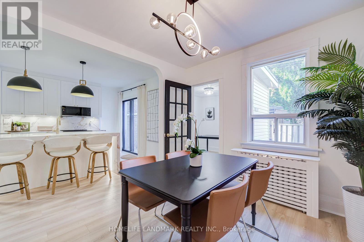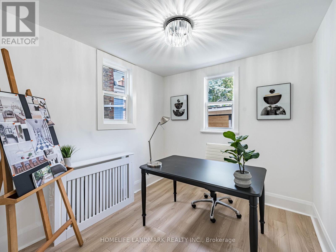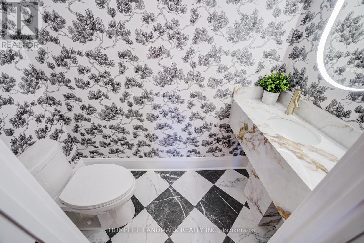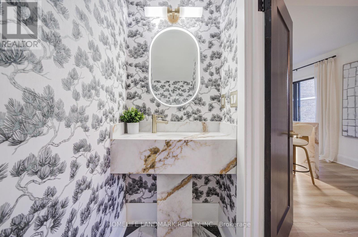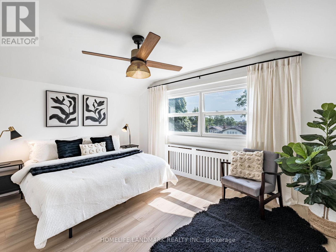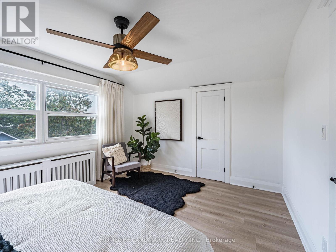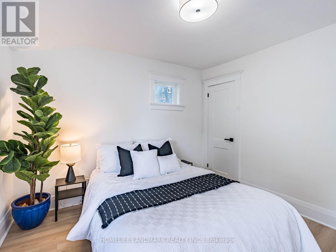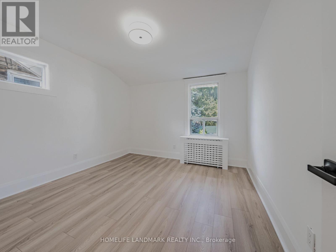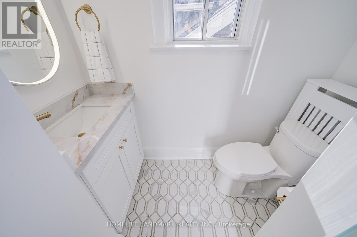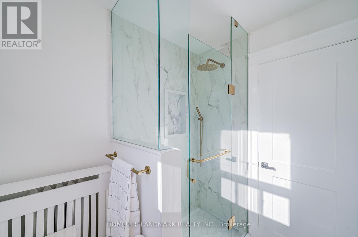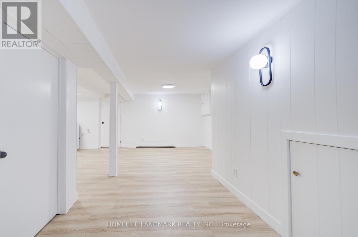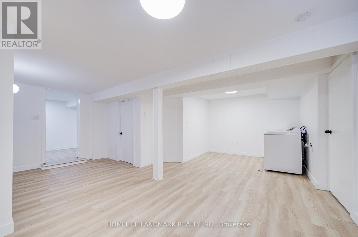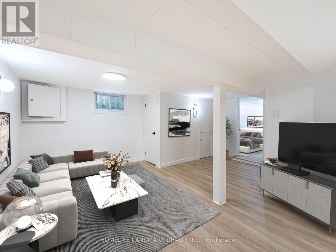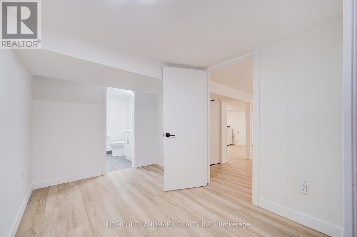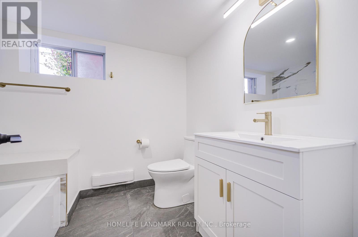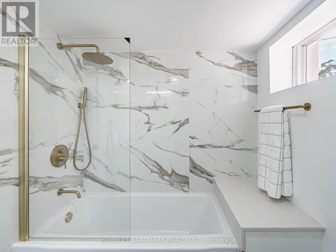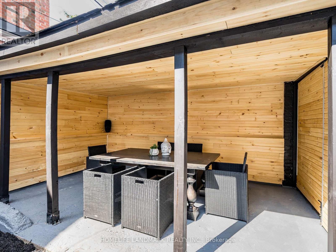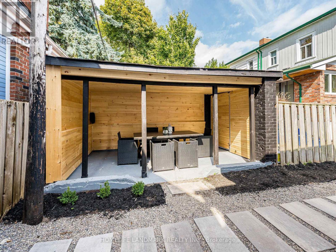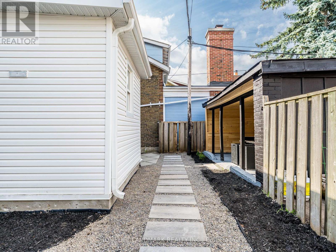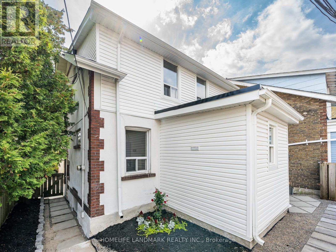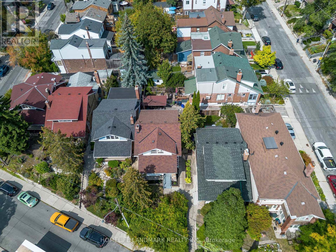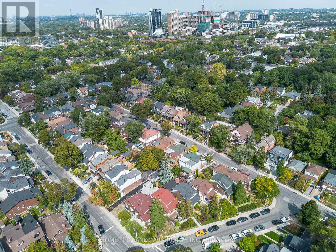4 Bedroom
3 Bathroom
1100 - 1500 sqft
Radiant Heat
$1,256,888
Welcome to 5 Beachview Cres a newly, professionally renovated and designed sun-filled detached home featuring elegant modern finishes and a practical layout, move-in ready. Nestled just north of The Beaches in a family-oriented neighbourhood, it offers peaceful living close to schools, the waterfront, parks, and shops the perfect mix of comfort and community charm.Basement with separate entrance, great potential for an in-law suite or income-generating rental (subject to local bylaws).Shared driveway at the back for convenient grocery drop-off. The shed can also be converted into a one-car garage (id:41954)
Property Details
|
MLS® Number
|
E12408269 |
|
Property Type
|
Single Family |
|
Community Name
|
East End-Danforth |
Building
|
Bathroom Total
|
3 |
|
Bedrooms Above Ground
|
3 |
|
Bedrooms Below Ground
|
1 |
|
Bedrooms Total
|
4 |
|
Appliances
|
Dishwasher, Dryer, Stove, Washer, Window Coverings, Refrigerator |
|
Basement Development
|
Finished |
|
Basement Type
|
N/a (finished) |
|
Construction Style Attachment
|
Detached |
|
Exterior Finish
|
Brick |
|
Flooring Type
|
Hardwood |
|
Foundation Type
|
Concrete |
|
Half Bath Total
|
1 |
|
Heating Fuel
|
Natural Gas |
|
Heating Type
|
Radiant Heat |
|
Stories Total
|
2 |
|
Size Interior
|
1100 - 1500 Sqft |
|
Type
|
House |
|
Utility Water
|
Municipal Water |
Parking
Land
|
Acreage
|
No |
|
Sewer
|
Sanitary Sewer |
|
Size Depth
|
79 Ft ,9 In |
|
Size Frontage
|
33 Ft ,2 In |
|
Size Irregular
|
33.2 X 79.8 Ft |
|
Size Total Text
|
33.2 X 79.8 Ft |
Rooms
| Level |
Type |
Length |
Width |
Dimensions |
|
Second Level |
Bedroom |
4.37 m |
3.53 m |
4.37 m x 3.53 m |
|
Second Level |
Bedroom 2 |
3.45 m |
3.09 m |
3.45 m x 3.09 m |
|
Second Level |
Bedroom 3 |
3.45 m |
3.28 m |
3.45 m x 3.28 m |
|
Second Level |
Bathroom |
2.12 m |
2.17 m |
2.12 m x 2.17 m |
|
Basement |
Bathroom |
2.28 m |
1.98 m |
2.28 m x 1.98 m |
|
Ground Level |
Living Room |
4.01 m |
3.81 m |
4.01 m x 3.81 m |
|
Ground Level |
Dining Room |
3.13 m |
2.96 m |
3.13 m x 2.96 m |
|
Ground Level |
Kitchen |
3.42 m |
4.23 m |
3.42 m x 4.23 m |
|
Ground Level |
Office |
2.54 m |
2.82 m |
2.54 m x 2.82 m |
|
Ground Level |
Bathroom |
1.95 m |
0.96 m |
1.95 m x 0.96 m |
https://www.realtor.ca/real-estate/28873106/5-beachview-crescent-toronto-east-end-danforth-east-end-danforth
