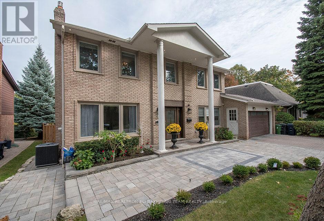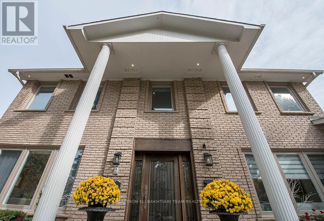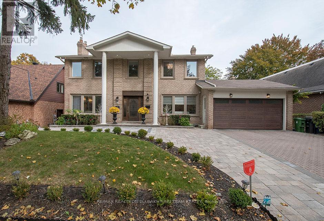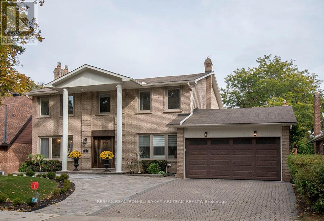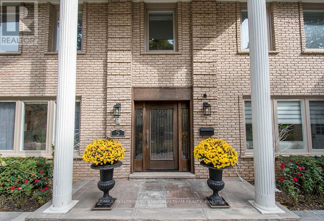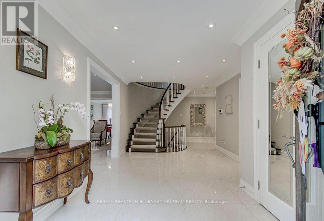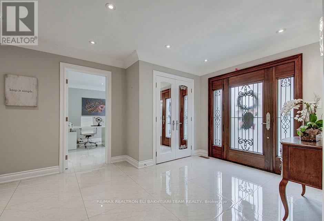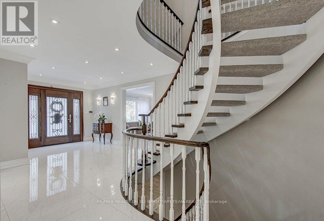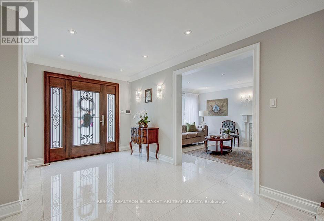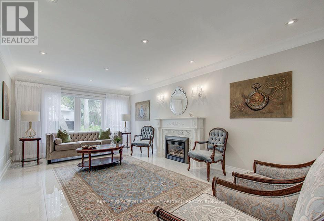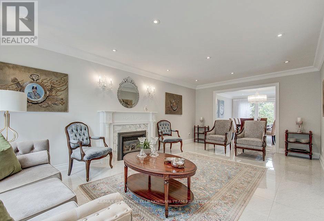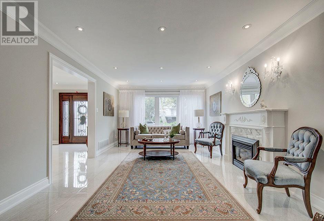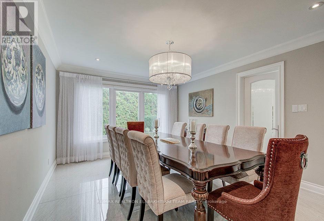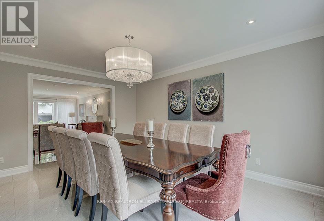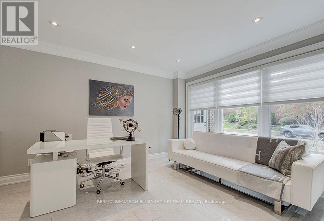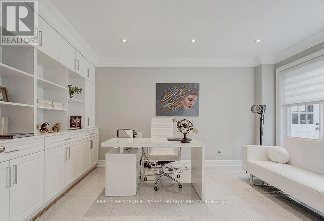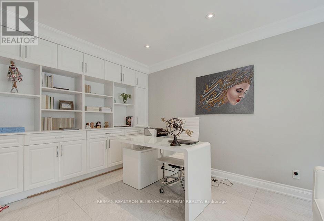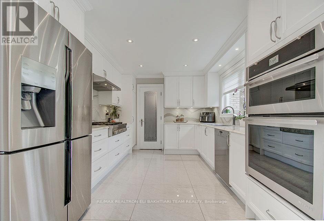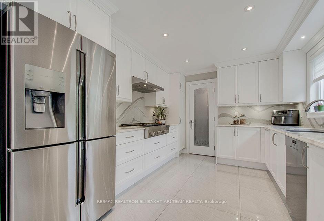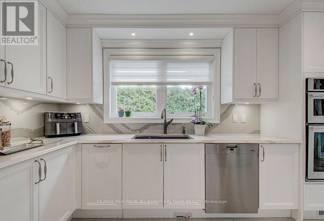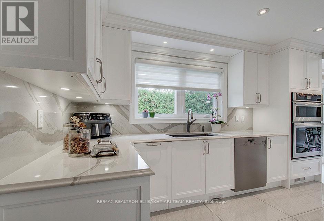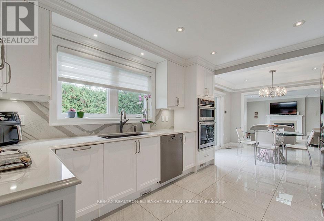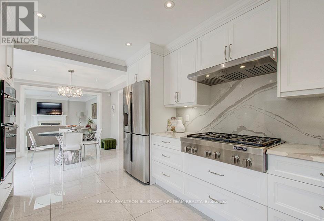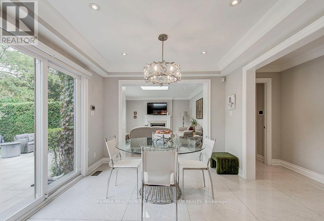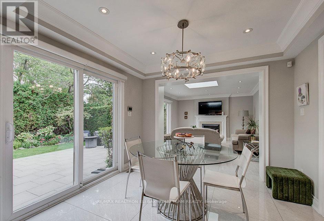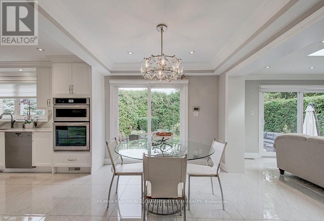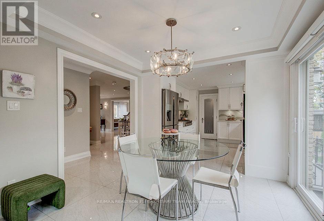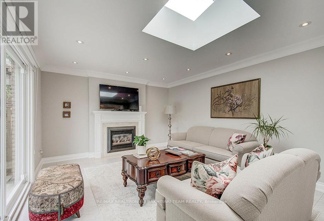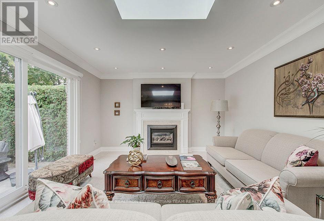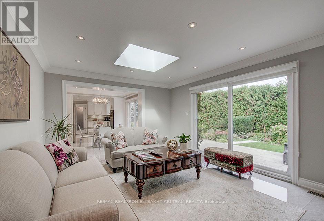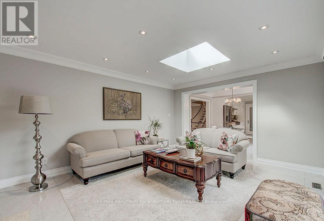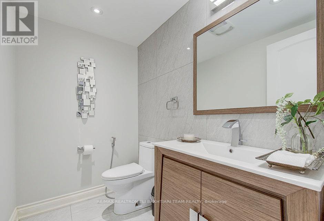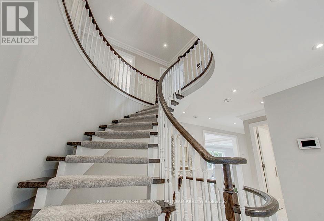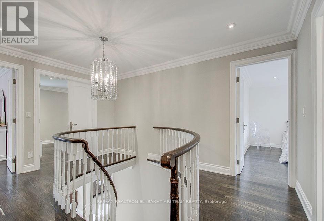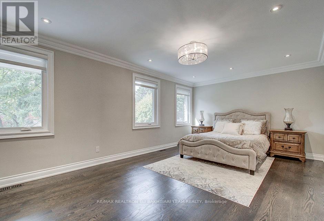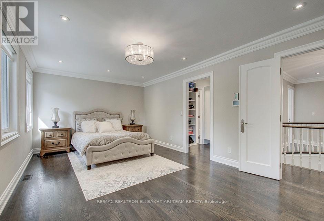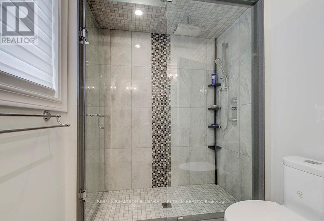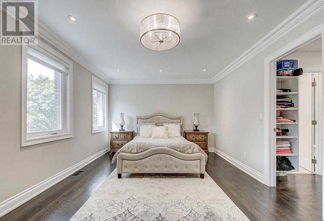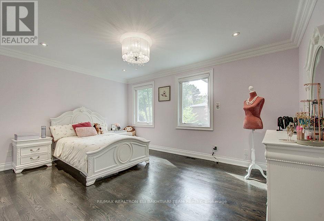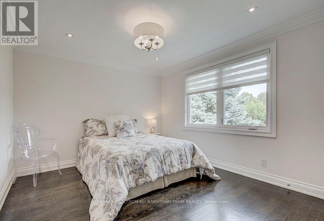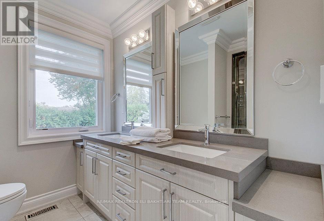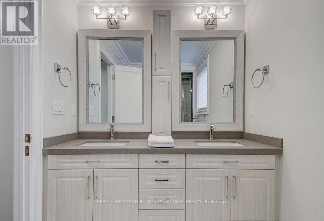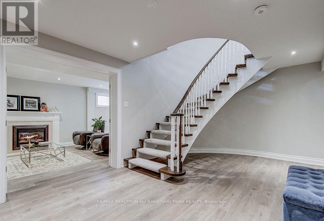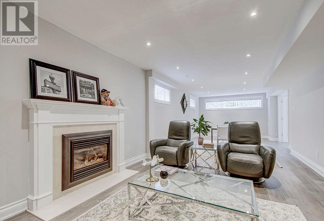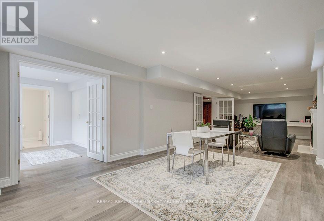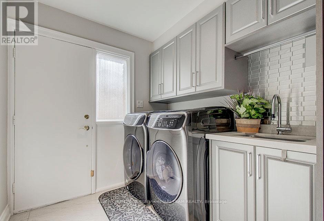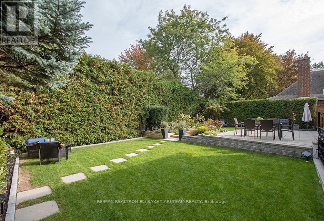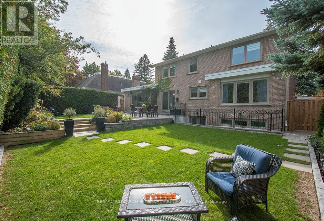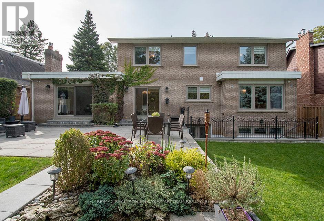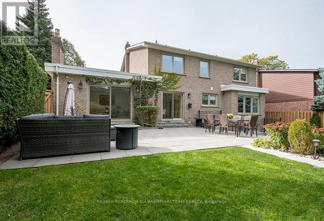5 Bamboo Grove Toronto (Banbury-Don Mills), Ontario M3B 2C6
$2,998,000
Welcome to 5 Bamboo Grove! Nestled in the heart of the prestigious Banbury-Don Mills community, within the highly sought-after ***Denlow School district***, this beautifully renovated sun-filled home offers luxury and comfort throughout. Featuring **65 ft frontage** on a prime street, the residence showcases top-to-bottom professional renovations with elegant finishes. The main floor boasts spacious principal living and dining areas with high-end porcelain floors and large picture windows that flood the home with natural light. A cozy family room with a gas fireplace , sky lights and opens to a gourmet eat-in kitchen complete with custom cabinetry, built-ins, stainless steel appliances, and a bright breakfast area overlooking the private fenced backyard. The walk-out basement offers a generous recreation room, bedroom, 2-piece washroom, and ample storage space-ideal for extended family or entertaining. Enjoy pot lights on all levels, and a serene primary bedroom with ensuite and walk-in closet. Steps to Banbury Community Centre, Edward Gardens, Winfield Park, Shops at Don Mills, Banbury Tennis Club, and more-this home perfectly blends style, function, and location. (id:41954)
Open House
This property has open houses!
2:00 pm
Ends at:4:00 pm
2:00 pm
Ends at:4:00 pm
Property Details
| MLS® Number | C12489872 |
| Property Type | Single Family |
| Community Name | Banbury-Don Mills |
| Amenities Near By | Public Transit, Park, Schools |
| Equipment Type | Water Heater |
| Parking Space Total | 6 |
| Rental Equipment Type | Water Heater |
Building
| Bathroom Total | 6 |
| Bedrooms Above Ground | 4 |
| Bedrooms Below Ground | 1 |
| Bedrooms Total | 5 |
| Appliances | Central Vacuum, Cooktop, Dryer, Freezer, Cooktop - Gas, Microwave, Oven, Washer, Refrigerator |
| Basement Development | Finished |
| Basement Features | Separate Entrance, Walk Out |
| Basement Type | N/a, N/a (finished) |
| Construction Style Attachment | Detached |
| Cooling Type | Central Air Conditioning |
| Exterior Finish | Brick |
| Fireplace Present | Yes |
| Flooring Type | Porcelain Tile, Hardwood |
| Foundation Type | Concrete |
| Half Bath Total | 2 |
| Heating Fuel | Natural Gas |
| Heating Type | Forced Air |
| Stories Total | 2 |
| Size Interior | 3500 - 5000 Sqft |
| Type | House |
| Utility Water | Municipal Water |
Parking
| Garage |
Land
| Acreage | No |
| Land Amenities | Public Transit, Park, Schools |
| Sewer | Sanitary Sewer |
| Size Depth | 110 Ft |
| Size Frontage | 65 Ft |
| Size Irregular | 65 X 110 Ft |
| Size Total Text | 65 X 110 Ft |
Rooms
| Level | Type | Length | Width | Dimensions |
|---|---|---|---|---|
| Second Level | Primary Bedroom | 6 m | 3.6 m | 6 m x 3.6 m |
| Second Level | Bedroom 2 | 5.7 m | 3.9 m | 5.7 m x 3.9 m |
| Second Level | Bedroom 3 | 4.4 m | 3.4 m | 4.4 m x 3.4 m |
| Second Level | Bedroom 4 | 3.3 m | 4.9 m | 3.3 m x 4.9 m |
| Lower Level | Recreational, Games Room | 4.7 m | 2.7 m | 4.7 m x 2.7 m |
| Lower Level | Bedroom | 3.9 m | 4.9 m | 3.9 m x 4.9 m |
| Main Level | Living Room | 6.5 m | 2.7 m | 6.5 m x 2.7 m |
| Main Level | Dining Room | 4.7 m | 2.7 m | 4.7 m x 2.7 m |
| Main Level | Family Room | 3.9 m | 4.9 m | 3.9 m x 4.9 m |
| Main Level | Kitchen | 5.5 m | 3.2 m | 5.5 m x 3.2 m |
| Main Level | Office | 4 m | 2.7 m | 4 m x 2.7 m |
Interested?
Contact us for more information
