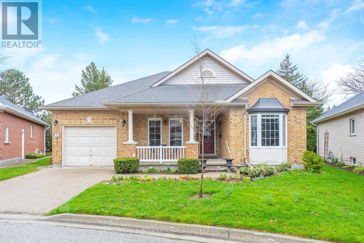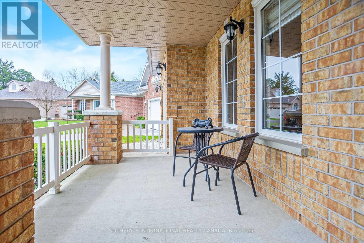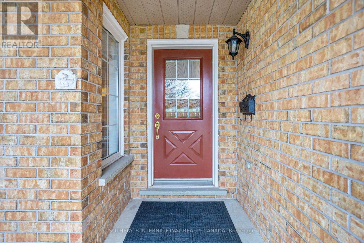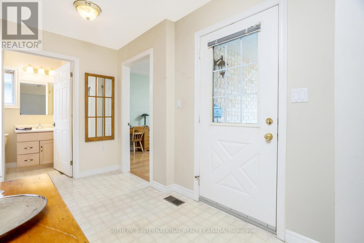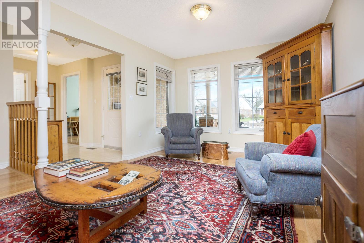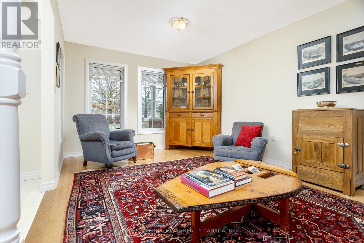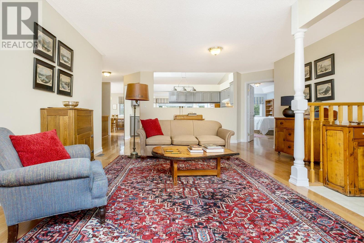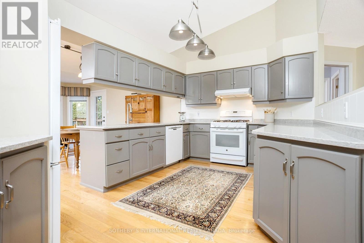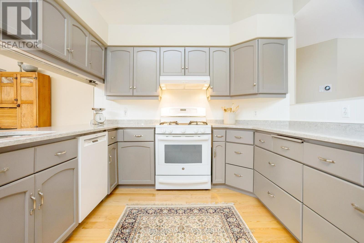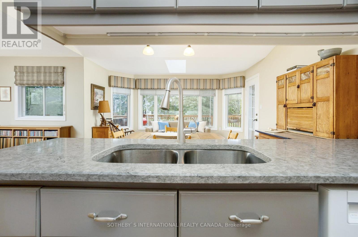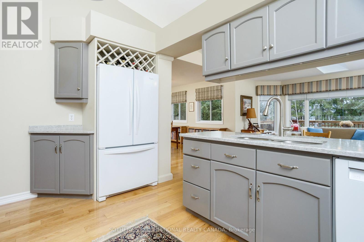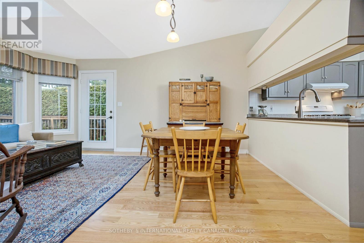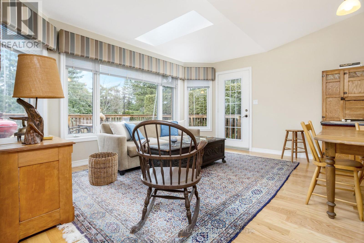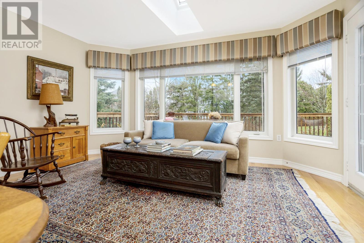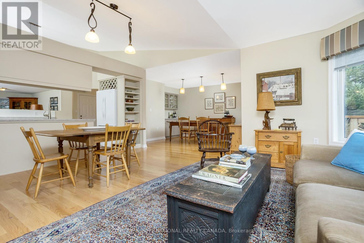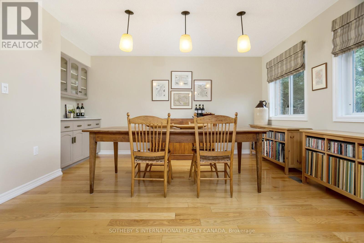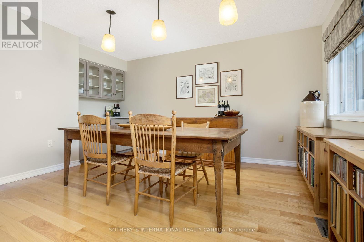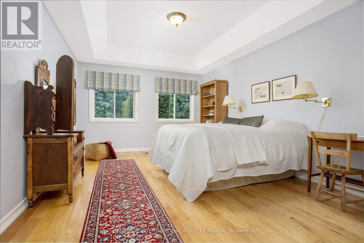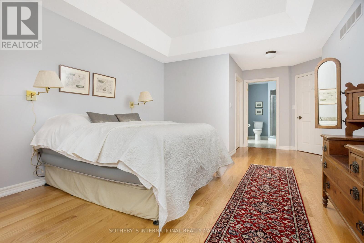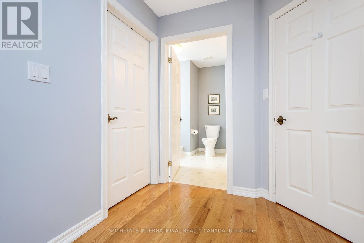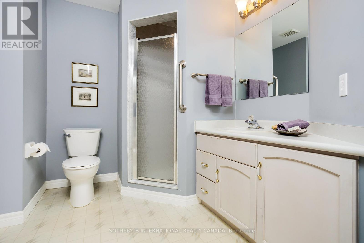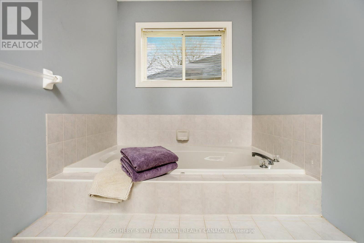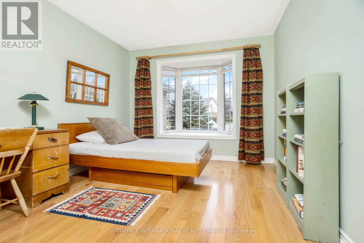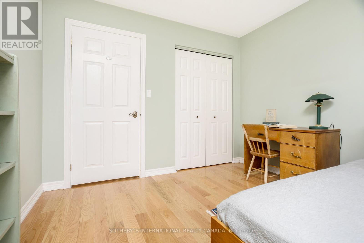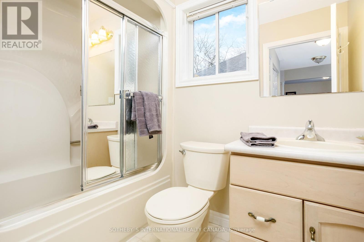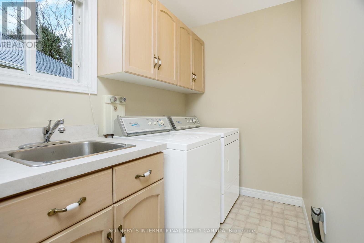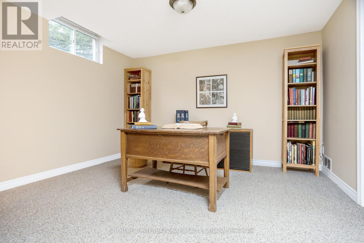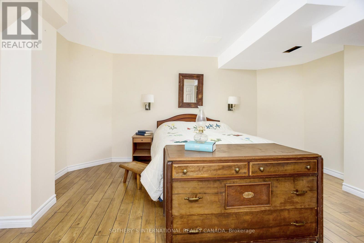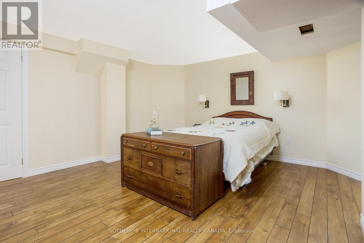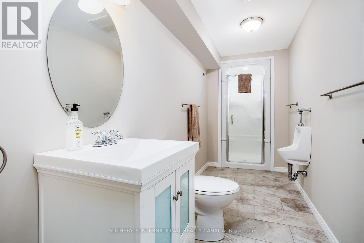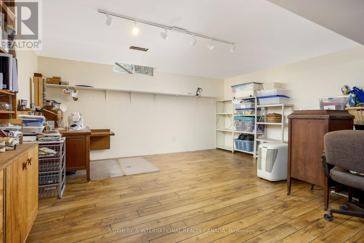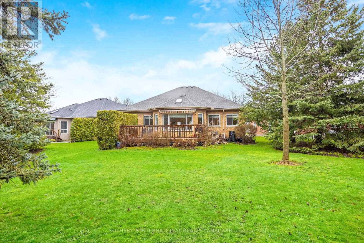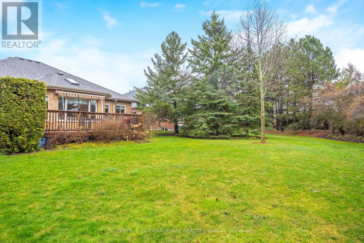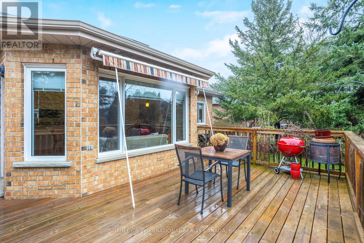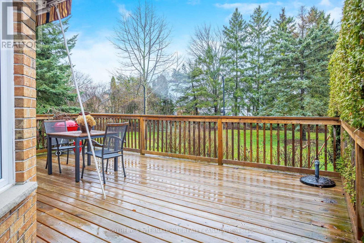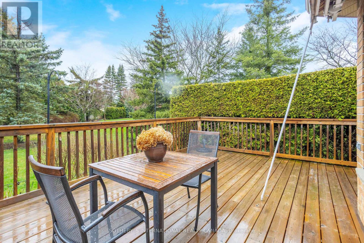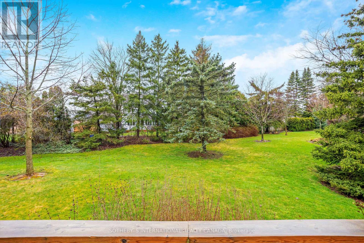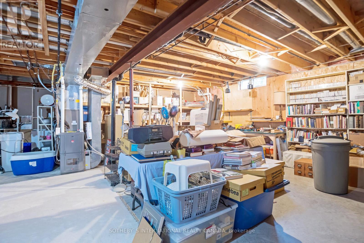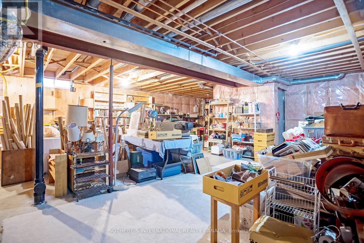3 Bedroom
3 Bathroom
Bungalow
Central Air Conditioning
Forced Air
$1,300,000
Welcome to The Village by the Arboretum, an esteemed 55+ gated community in the heart of Guelph. This sprawling bungalow offers a bright, open-concept layout with 2 bedrooms, 2 bathrooms, and main floor laundry. Enjoy spacious living areas including a living room, open center kitchen, family room, and diningroom. The lower level features an additional bedroom, bathroom, office, and ample storage space. Stepoutside to your private back deck, perfect for relaxing or entertaining. Indulge in the vibrant Village Centre Amenities, including a pool, auditorium, boardroom, library, lounge, and outdoor facilities such as tennis courts, BBQ areas, and more. Experience the allure of everyday vacation living, where nature's beauty is right outside your door. **** EXTRAS **** BBQs Permitted, Community BBQ, Exercise Room, Games Room, Library, Party Room,Pool, Tennis Court, Visitor Parking, Common Elements, Ground Maintenance/Landscaping (id:41954)
Property Details
|
MLS® Number
|
X8239166 |
|
Property Type
|
Single Family |
|
Community Name
|
Village |
|
Parking Space Total
|
2 |
Building
|
Bathroom Total
|
3 |
|
Bedrooms Above Ground
|
2 |
|
Bedrooms Below Ground
|
1 |
|
Bedrooms Total
|
3 |
|
Appliances
|
Dishwasher, Dryer, Refrigerator, Stove, Washer |
|
Architectural Style
|
Bungalow |
|
Basement Development
|
Partially Finished |
|
Basement Type
|
N/a (partially Finished) |
|
Construction Style Attachment
|
Detached |
|
Cooling Type
|
Central Air Conditioning |
|
Exterior Finish
|
Brick |
|
Foundation Type
|
Concrete |
|
Heating Fuel
|
Natural Gas |
|
Heating Type
|
Forced Air |
|
Stories Total
|
1 |
|
Type
|
House |
|
Utility Water
|
Municipal Water |
Parking
Land
|
Acreage
|
No |
|
Sewer
|
Sanitary Sewer |
|
Size Irregular
|
50 Ft |
|
Size Total Text
|
50 Ft|under 1/2 Acre |
Rooms
| Level |
Type |
Length |
Width |
Dimensions |
|
Lower Level |
Other |
8.38 m |
10.84 m |
8.38 m x 10.84 m |
|
Lower Level |
Bedroom |
4.79 m |
4.37 m |
4.79 m x 4.37 m |
|
Lower Level |
Sitting Room |
4.75 m |
4.8 m |
4.75 m x 4.8 m |
|
Lower Level |
Office |
3.82 m |
3.08 m |
3.82 m x 3.08 m |
|
Main Level |
Eating Area |
4.57 m |
2.39 m |
4.57 m x 2.39 m |
|
Main Level |
Kitchen |
4.81 m |
7.21 m |
4.81 m x 7.21 m |
|
Main Level |
Family Room |
|
|
Measurements not available |
|
Main Level |
Living Room |
|
|
Measurements not available |
|
Main Level |
Dining Room |
3.8 m |
4.62 m |
3.8 m x 4.62 m |
|
Main Level |
Primary Bedroom |
3.79 m |
6.78 m |
3.79 m x 6.78 m |
|
Main Level |
Bedroom |
3.22 m |
3.6 m |
3.22 m x 3.6 m |
https://www.realtor.ca/real-estate/26758121/5-ashcroft-court-guelph-village
