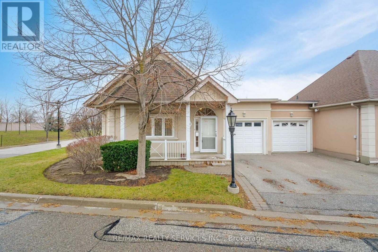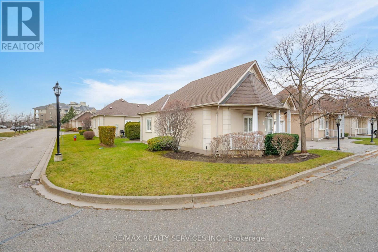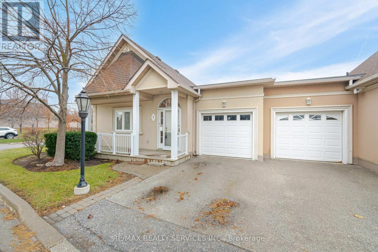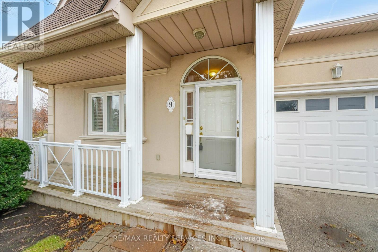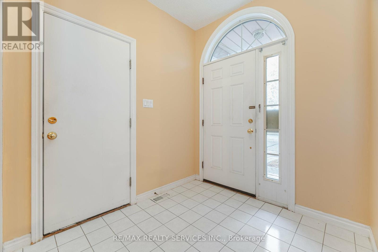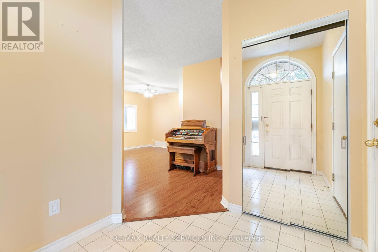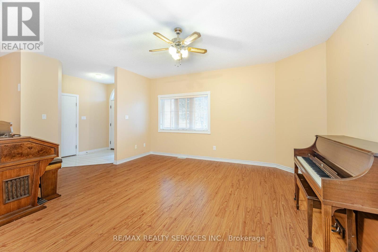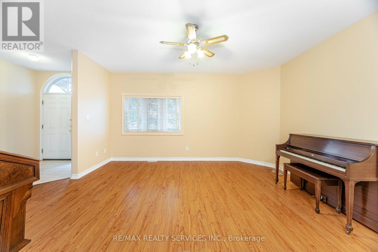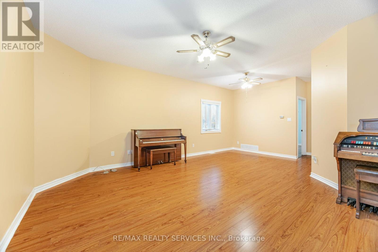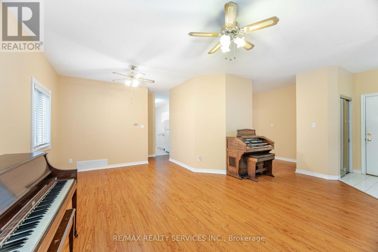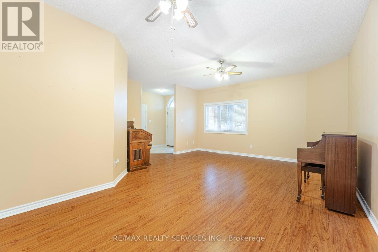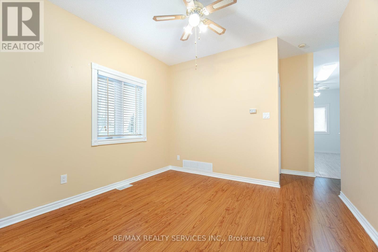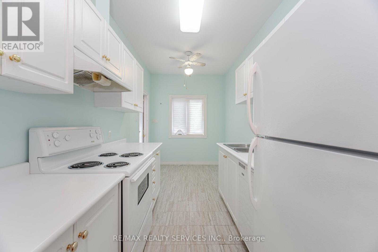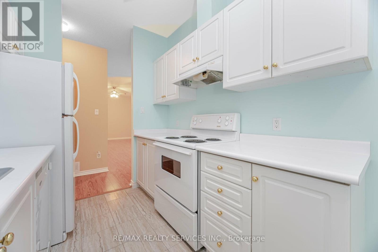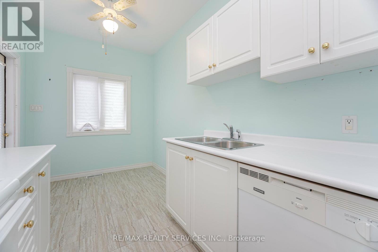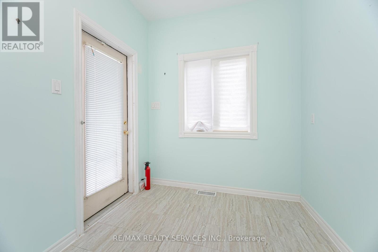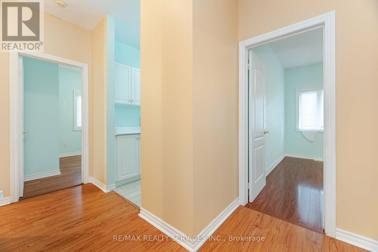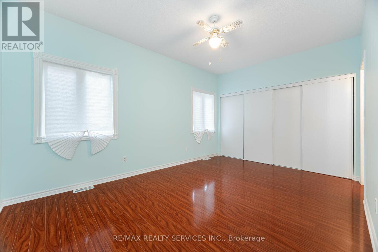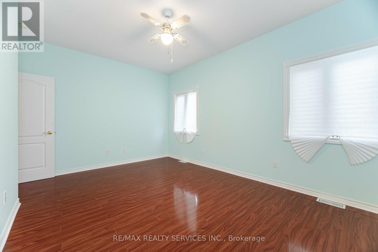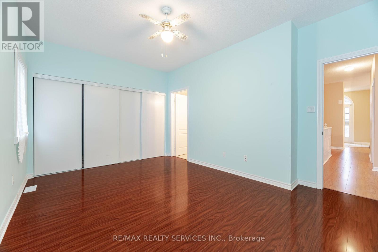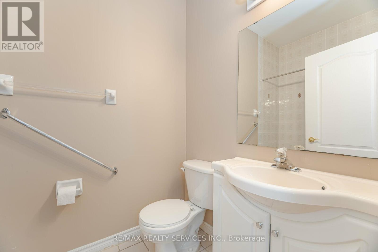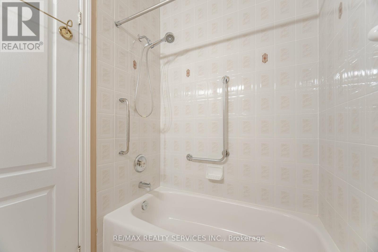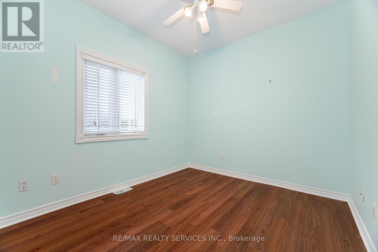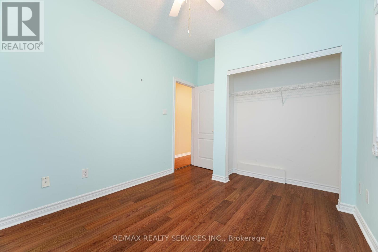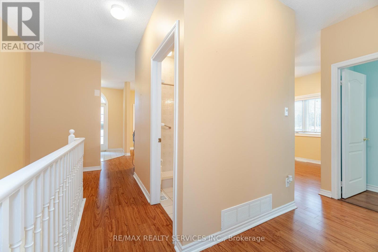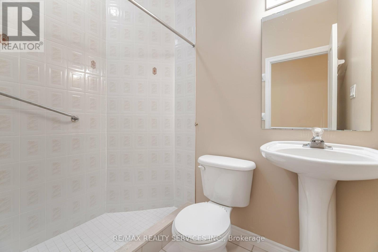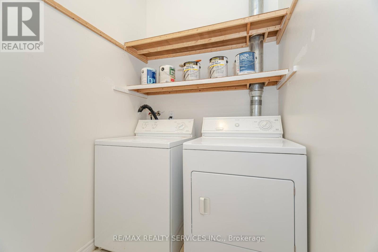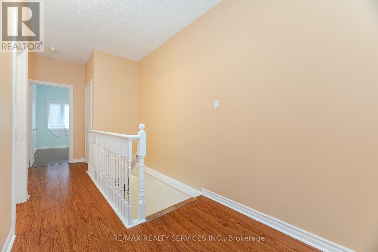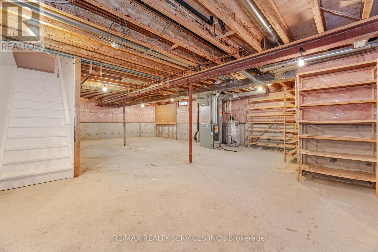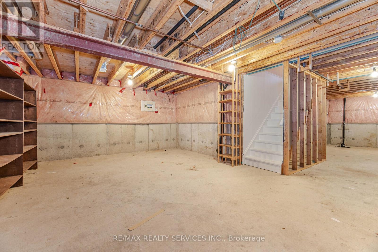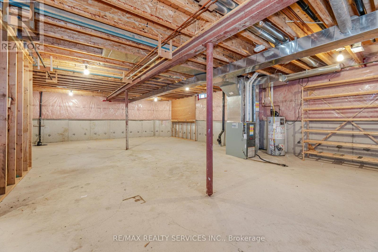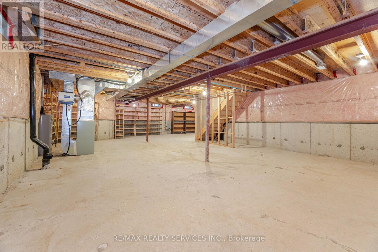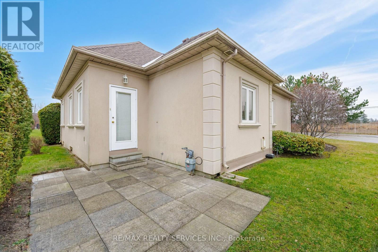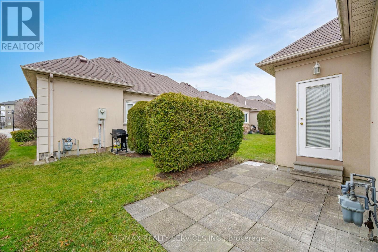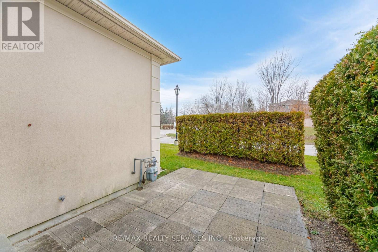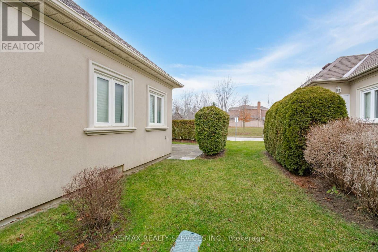5 - 9 Ferndown Crescent Brampton (Goreway Drive Corridor), Ontario L6P 1C3
2 Bedroom
2 Bathroom
1000 - 1199 sqft
Bungalow
Central Air Conditioning
Forced Air
$599,900Maintenance, Common Area Maintenance, Parking, Insurance
$598.25 Monthly
Maintenance, Common Area Maintenance, Parking, Insurance
$598.25 MonthlyPRICED TO SELL! MOVE IN CONDITION! Welcome to Dayspring Community an enclave of only 20 Townhomes. No carpet.This end unit Bungalow has visitor parking close by.Open concept floor plan allows for easy access room to room.Eatin kitchen with access to rear yard.High ceilings makes space feel even larger. Entrance from garage to house. Bedrooms located at opposite end of unit for privacy. Primary suite contains ensuite. Living room overlooks front yard. Basement awaits finishing. (id:41954)
Property Details
| MLS® Number | W12493912 |
| Property Type | Single Family |
| Community Name | Goreway Drive Corridor |
| Community Features | Pets Allowed With Restrictions |
| Equipment Type | Water Heater |
| Features | Carpet Free |
| Parking Space Total | 2 |
| Rental Equipment Type | Water Heater |
Building
| Bathroom Total | 2 |
| Bedrooms Above Ground | 2 |
| Bedrooms Total | 2 |
| Appliances | Dryer, Stove, Washer, Window Coverings, Refrigerator |
| Architectural Style | Bungalow |
| Basement Development | Unfinished |
| Basement Type | N/a (unfinished) |
| Cooling Type | Central Air Conditioning |
| Exterior Finish | Stucco |
| Flooring Type | Laminate, Ceramic |
| Heating Fuel | Natural Gas |
| Heating Type | Forced Air |
| Stories Total | 1 |
| Size Interior | 1000 - 1199 Sqft |
| Type | Row / Townhouse |
Parking
| Garage |
Land
| Acreage | No |
Rooms
| Level | Type | Length | Width | Dimensions |
|---|---|---|---|---|
| Main Level | Living Room | 5.08 m | 3.35 m | 5.08 m x 3.35 m |
| Main Level | Dining Room | 3.25 m | 3.09 m | 3.25 m x 3.09 m |
| Main Level | Kitchen | 2.23 m | 2.61 m | 2.23 m x 2.61 m |
| Main Level | Eating Area | 2.23 m | 2.13 m | 2.23 m x 2.13 m |
| Main Level | Primary Bedroom | 4.87 m | 3.35 m | 4.87 m x 3.35 m |
| Main Level | Bedroom 2 | 2.74 m | 3.04 m | 2.74 m x 3.04 m |
Interested?
Contact us for more information
