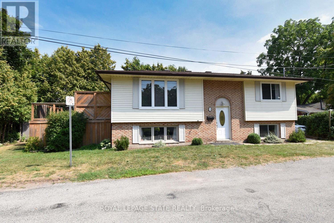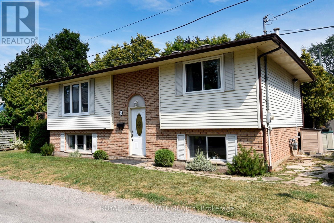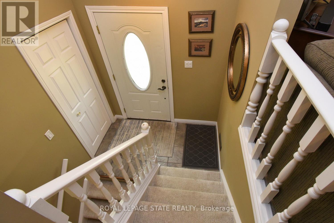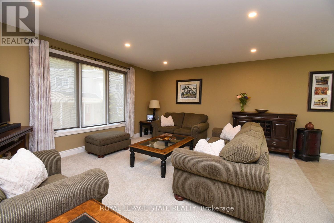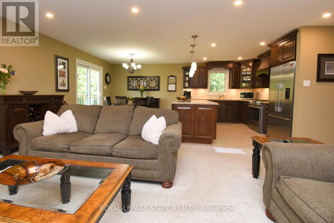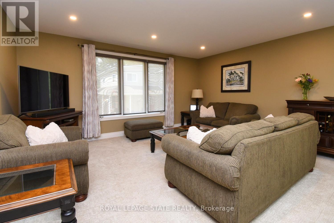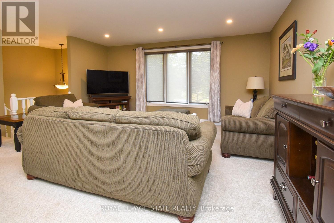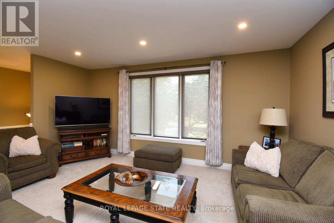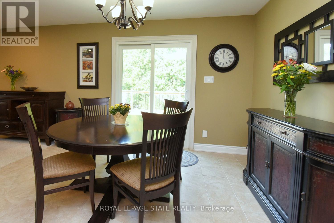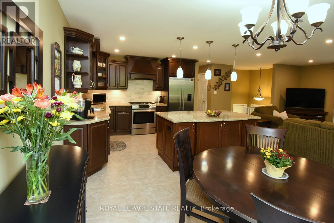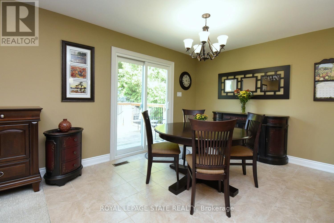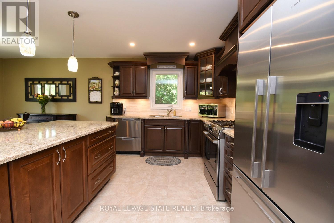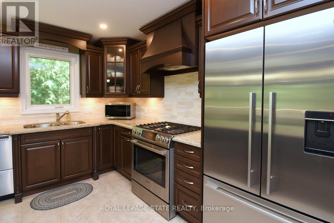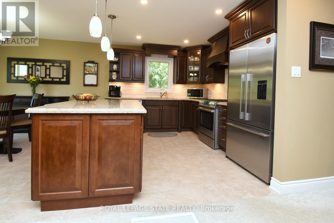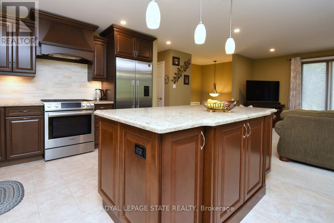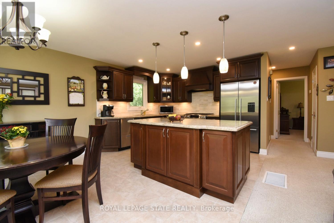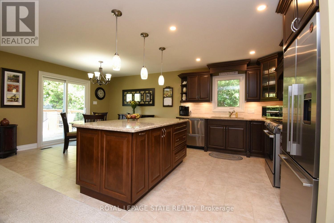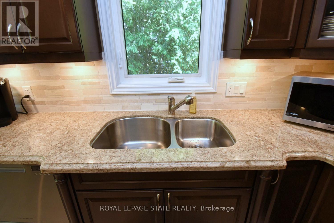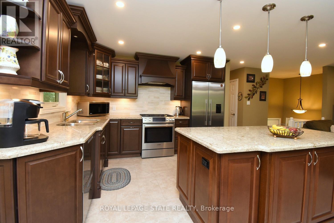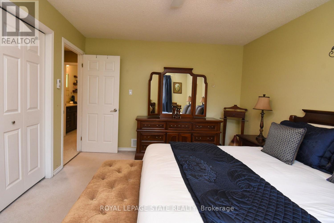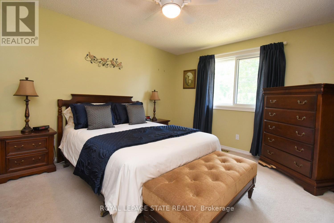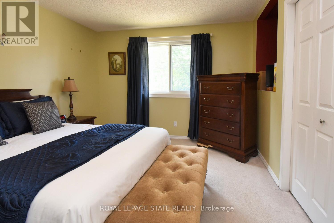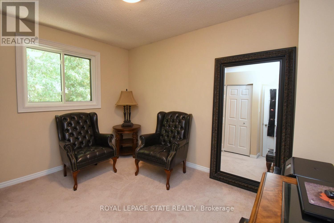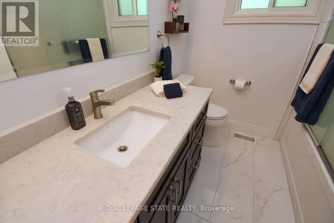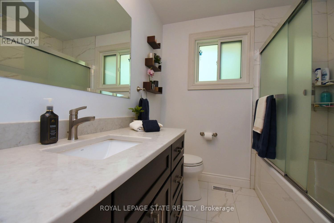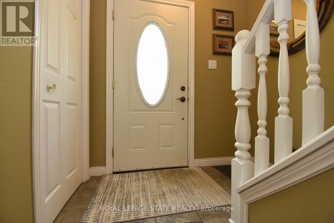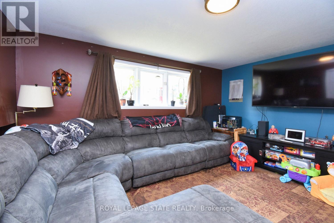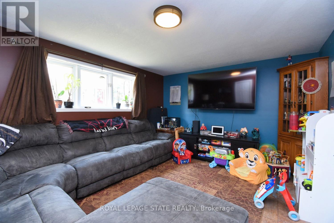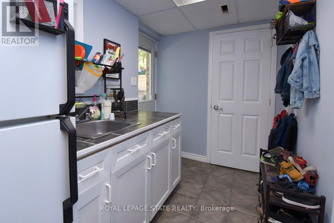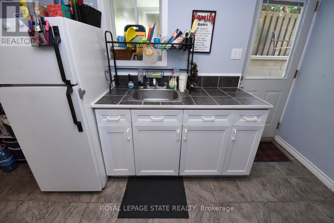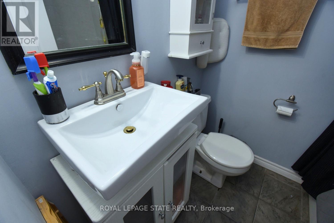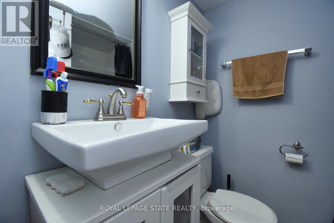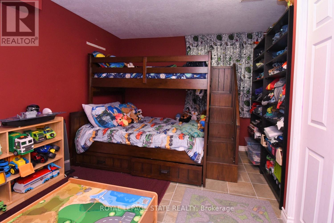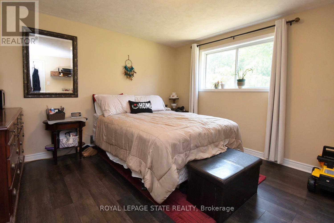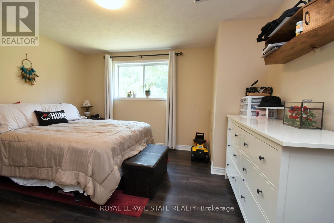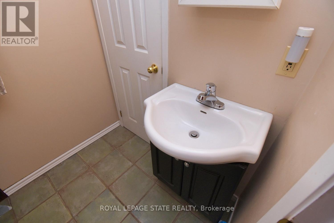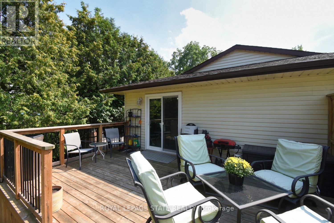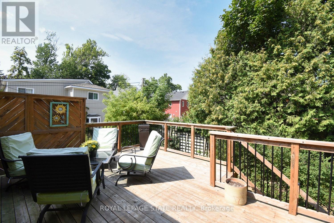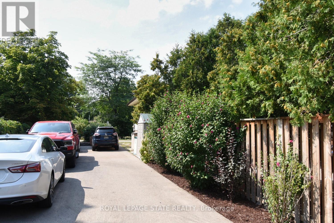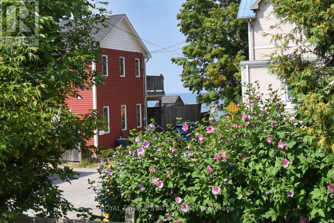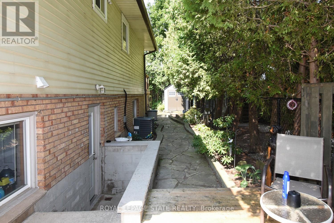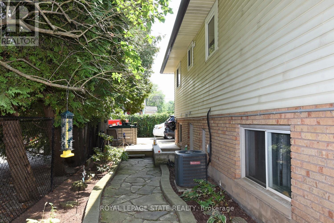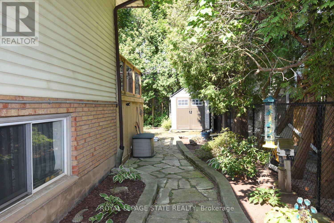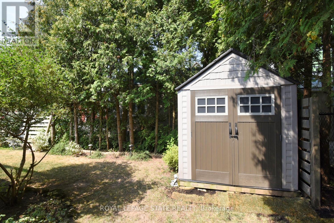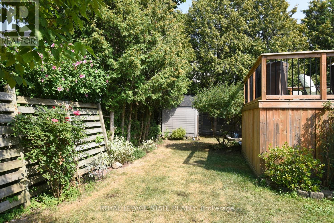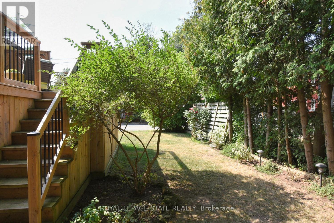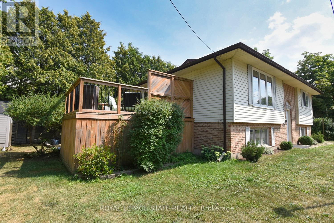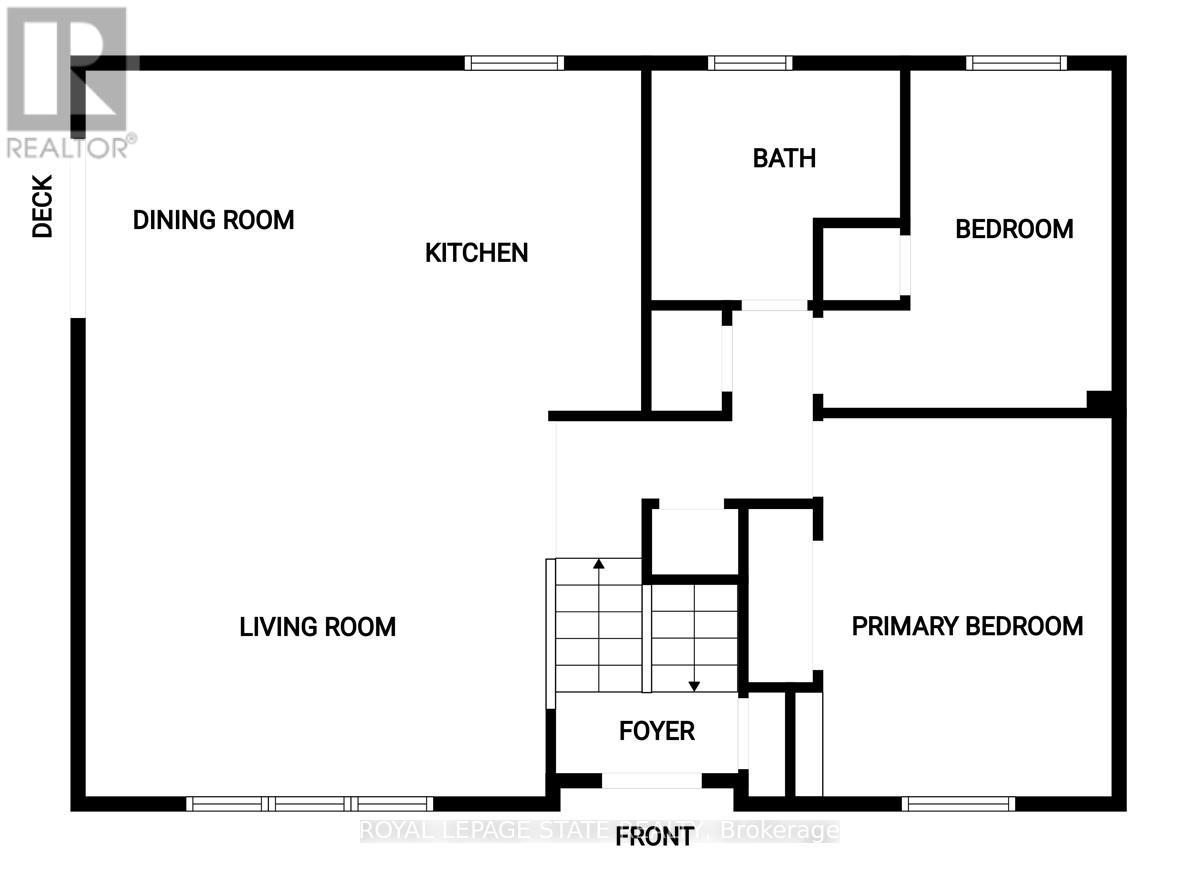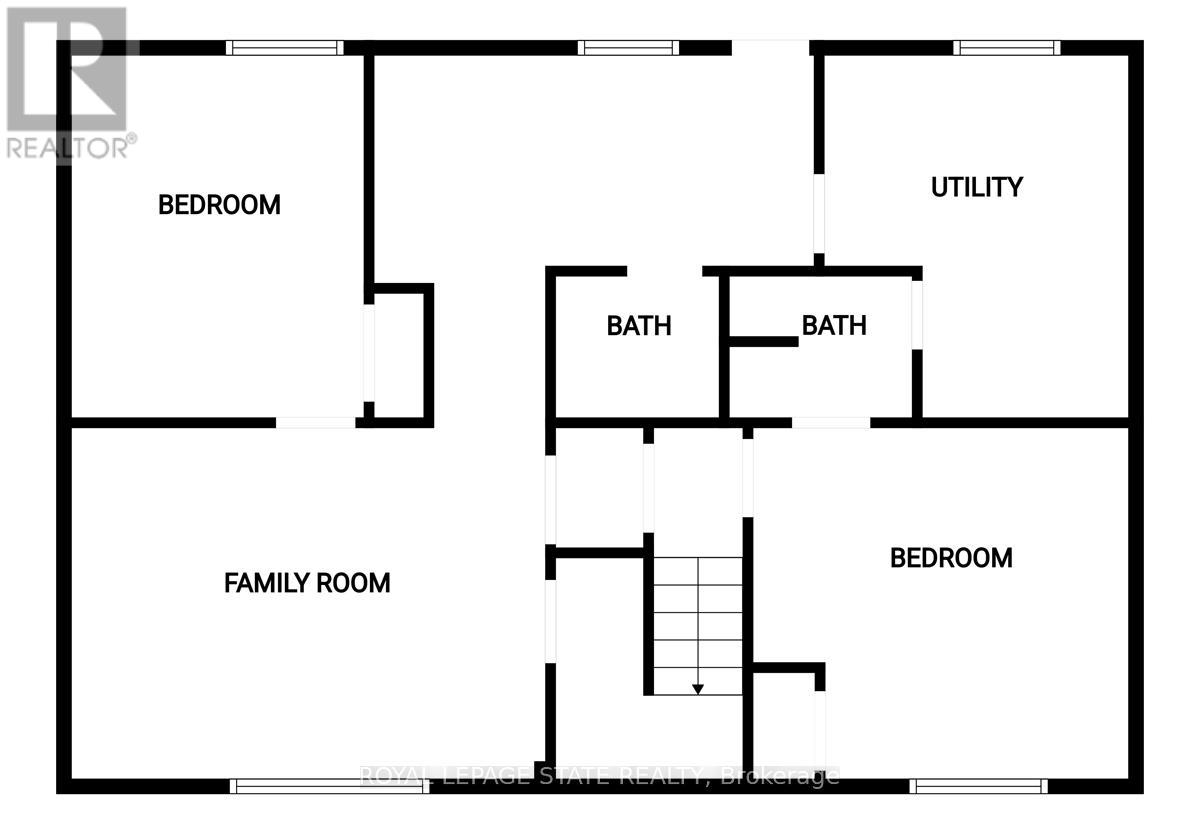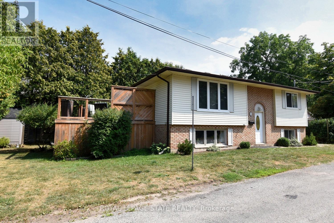4 Bedroom
3 Bathroom
700 - 1100 sqft
Raised Bungalow
Central Air Conditioning
Forced Air
$834,900
OMG! Historic Grimsby Beach! Yes Please! Welcome 5 7th street nestled in the fabulous Historic Grimsby Beach, just a few steps to lake Ontario, a wonderful 2 + 2 bedroom, 3 bathroom raised bungalow approximately 1020 square feet with large lower level windows to let in plenty of natural light, features an in-law suite with kitchenette and separate entrance, spacious lower level primary bedroom with a 3 piece ensuite bathroom and another full 4 piece bathroom, laundry, main floor features newer kitchen in 2018, 2 spacious bedrooms, sliding patio doors off dining room to private deck with gorgeous views of the Lake, shingles in 2015, newer eaves trough guard in 2022, L Shape lot, dimensions 96.19 ft x 100.46 ft x 24.05 ft x 50.10 ft x 72.15ft x 50.70 ft, tandem parking for 8 cars, great location near parks, schools, great highway access, a few steps to Lake Ontario please view the virtual tour, this is truly a great place to call home! (id:41954)
Property Details
|
MLS® Number
|
X12350323 |
|
Property Type
|
Single Family |
|
Community Name
|
540 - Grimsby Beach |
|
Amenities Near By
|
Park, Place Of Worship, Schools |
|
Equipment Type
|
Water Heater |
|
Features
|
Cul-de-sac, Level Lot, Irregular Lot Size, Level, Sump Pump, In-law Suite |
|
Parking Space Total
|
8 |
|
Rental Equipment Type
|
Water Heater |
|
Structure
|
Deck, Shed |
|
View Type
|
Lake View, View Of Water, Direct Water View |
|
Water Front Name
|
Lake Ontario |
Building
|
Bathroom Total
|
3 |
|
Bedrooms Above Ground
|
2 |
|
Bedrooms Below Ground
|
2 |
|
Bedrooms Total
|
4 |
|
Age
|
31 To 50 Years |
|
Appliances
|
Water Meter, Dishwasher, Dryer, Stove, Washer, Refrigerator |
|
Architectural Style
|
Raised Bungalow |
|
Basement Features
|
Apartment In Basement, Separate Entrance |
|
Basement Type
|
N/a |
|
Construction Style Attachment
|
Detached |
|
Cooling Type
|
Central Air Conditioning |
|
Exterior Finish
|
Brick, Vinyl Siding |
|
Fire Protection
|
Smoke Detectors |
|
Flooring Type
|
Carpeted, Ceramic, Porcelain Tile, Laminate |
|
Foundation Type
|
Block |
|
Heating Fuel
|
Natural Gas |
|
Heating Type
|
Forced Air |
|
Stories Total
|
1 |
|
Size Interior
|
700 - 1100 Sqft |
|
Type
|
House |
|
Utility Water
|
Municipal Water |
Parking
Land
|
Access Type
|
Public Road, Year-round Access |
|
Acreage
|
No |
|
Land Amenities
|
Park, Place Of Worship, Schools |
|
Sewer
|
Sanitary Sewer |
|
Size Depth
|
100 Ft |
|
Size Frontage
|
96 Ft |
|
Size Irregular
|
96 X 100 Ft ; (96.19x100.46x24.05x50.10x72.15x50.70)ft |
|
Size Total Text
|
96 X 100 Ft ; (96.19x100.46x24.05x50.10x72.15x50.70)ft|under 1/2 Acre |
|
Zoning Description
|
R3 |
Rooms
| Level |
Type |
Length |
Width |
Dimensions |
|
Basement |
Living Room |
4.72 m |
3.78 m |
4.72 m x 3.78 m |
|
Basement |
Kitchen |
4.32 m |
1.93 m |
4.32 m x 1.93 m |
|
Basement |
Laundry Room |
3.56 m |
3.33 m |
3.56 m x 3.33 m |
|
Basement |
Bedroom |
3.63 m |
3.15 m |
3.63 m x 3.15 m |
|
Basement |
Bedroom |
3.91 m |
3.81 m |
3.91 m x 3.81 m |
|
Basement |
Bathroom |
2.01 m |
1.52 m |
2.01 m x 1.52 m |
|
Basement |
Bathroom |
2.08 m |
1.52 m |
2.08 m x 1.52 m |
|
Main Level |
Living Room |
5.99 m |
4.34 m |
5.99 m x 4.34 m |
|
Main Level |
Dining Room |
3.66 m |
3.05 m |
3.66 m x 3.05 m |
|
Main Level |
Kitchen |
3.66 m |
3.15 m |
3.66 m x 3.15 m |
|
Main Level |
Bedroom |
4.32 m |
3.48 m |
4.32 m x 3.48 m |
|
Main Level |
Bedroom |
3.51 m |
3.48 m |
3.51 m x 3.48 m |
|
Main Level |
Bathroom |
2.46 m |
2.16 m |
2.46 m x 2.16 m |
Utilities
|
Cable
|
Available |
|
Electricity
|
Available |
|
Sewer
|
Available |
https://www.realtor.ca/real-estate/28745929/5-7th-street-grimsby-grimsby-beach-540-grimsby-beach
