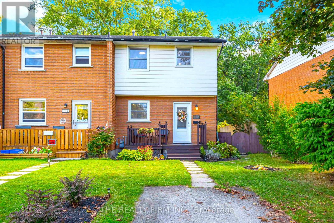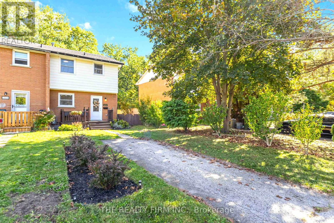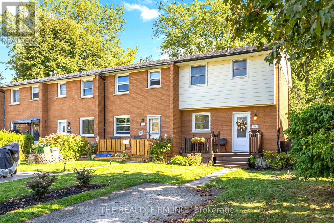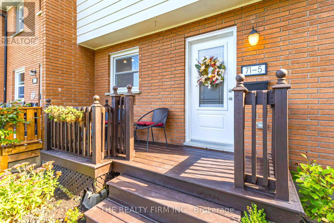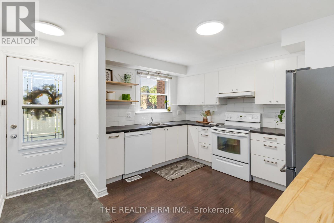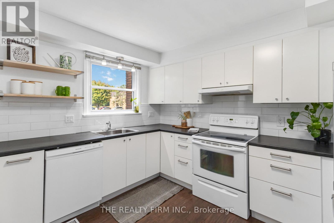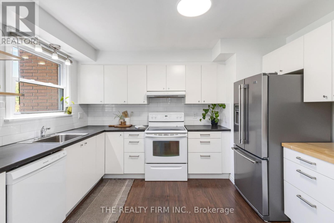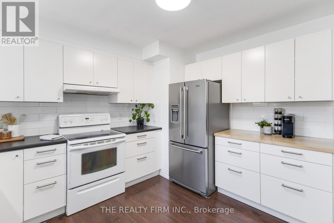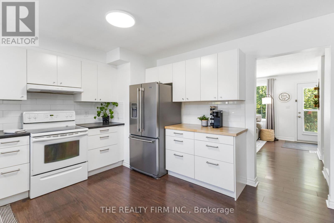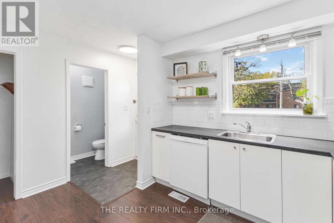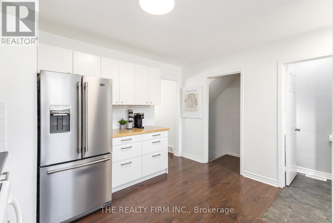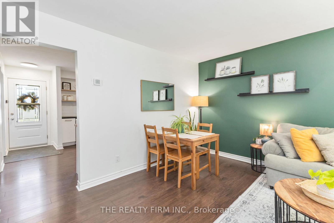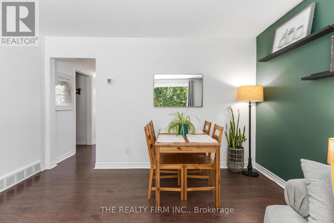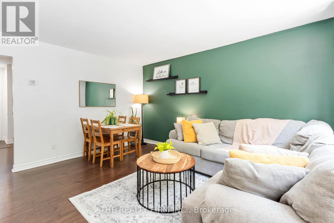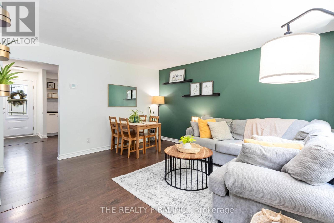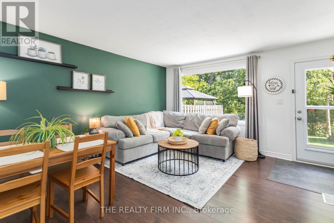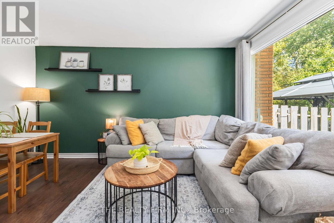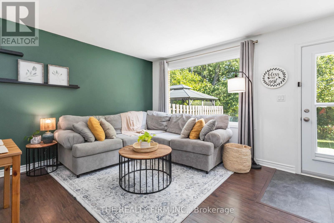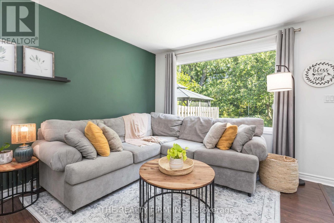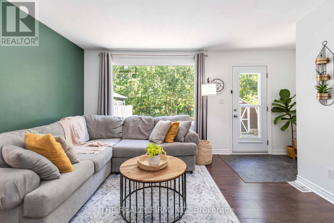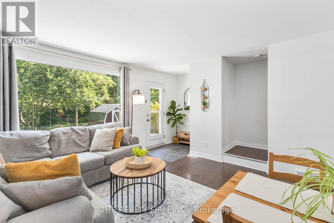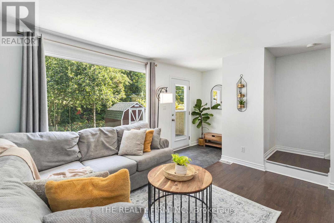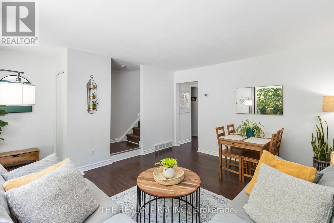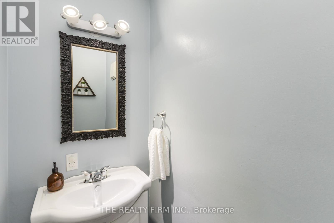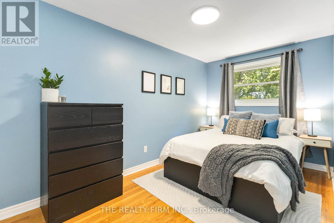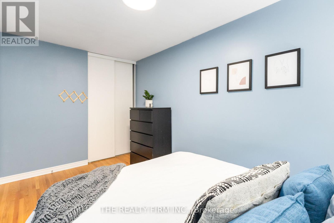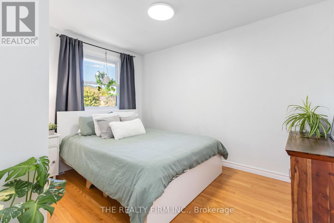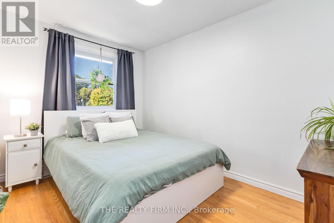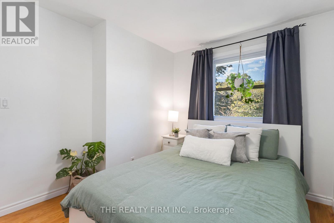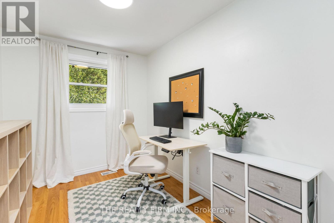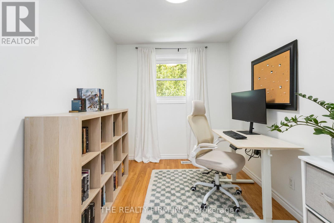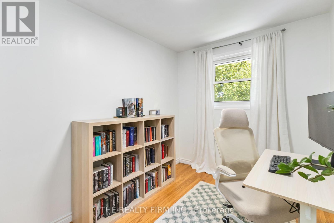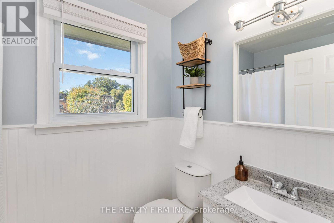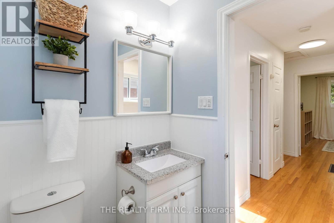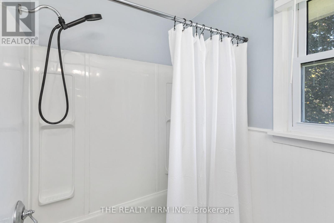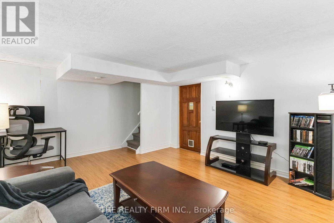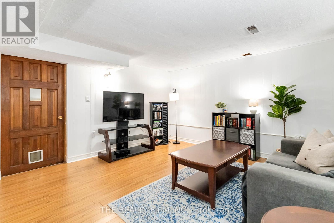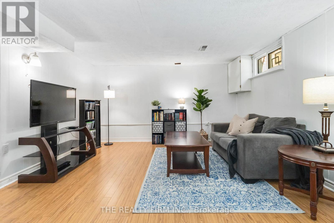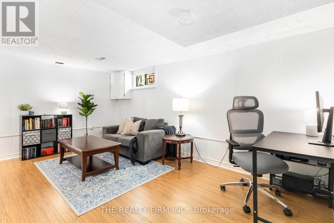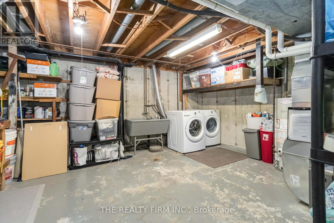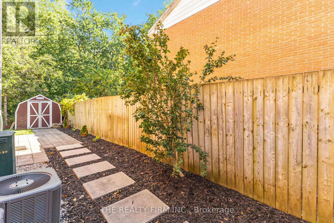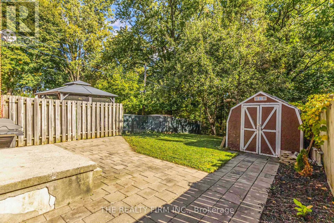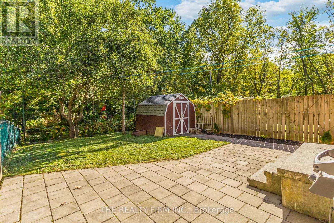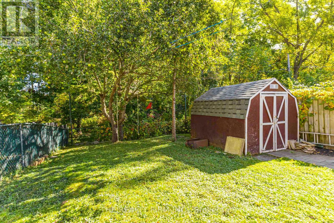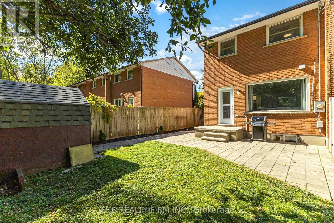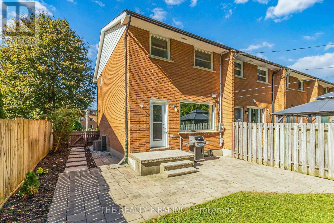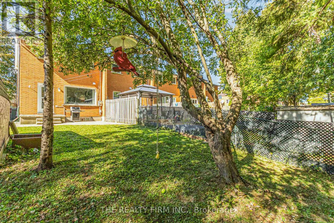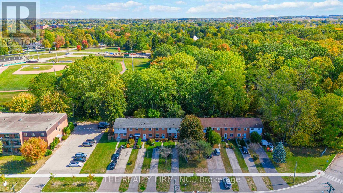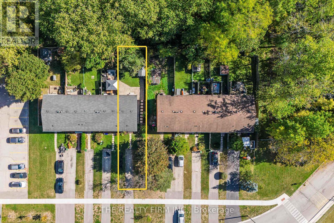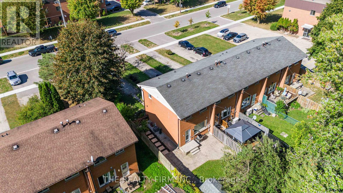3 Bedroom
2 Bathroom
700 - 1100 sqft
Central Air Conditioning
Forced Air
$414,900
NO CONDO FEES! End Unit Rowhome. Backing onto Green Space! Set back from the road among mature trees with a welcoming front porch and plenty of parking, this well-maintained 3-bedroom, 1.5-bath end-unit row home offers space, updates, and a prime location... all with no condo fees! The large kitchen features added cabinetry, a butcher block counter, and was fully updated in 2020 with new IKEA cabinets and Dawson custom countertops. Enjoy a bright main floor with laminate flooring (2017) and walkout to a beautiful 144-ft deep lot backing onto green space, complete with a stone patio (2022) perfect for outdoor entertaining. Upstairs offers three comfortable bedrooms, while the finished basement provides a spacious rec room, full ceiling height, and ample storage in the laundry area. Major updates include furnace and A/C (2021) and new front and back doors (2020). Located close to John Wise Public School, Parkside Collegiate, Pinafore Park, and trails leading to Lake Margaret, with nearby hospital and amenities. Just over 10 minutes to Port Stanley Beach and under 30 minutes to London the perfect balance of comfort, convenience, and charm! (id:41954)
Property Details
|
MLS® Number
|
X12459104 |
|
Property Type
|
Single Family |
|
Community Name
|
St. Thomas |
|
Amenities Near By
|
Hospital, Schools, Park, Public Transit |
|
Equipment Type
|
Water Heater, Air Conditioner, Furnace |
|
Features
|
Cul-de-sac |
|
Parking Space Total
|
3 |
|
Rental Equipment Type
|
Water Heater, Air Conditioner, Furnace |
|
Structure
|
Patio(s), Porch, Shed |
Building
|
Bathroom Total
|
2 |
|
Bedrooms Above Ground
|
3 |
|
Bedrooms Total
|
3 |
|
Age
|
51 To 99 Years |
|
Appliances
|
Dishwasher, Dryer, Stove, Washer, Window Coverings, Refrigerator |
|
Basement Development
|
Partially Finished |
|
Basement Type
|
Full (partially Finished) |
|
Construction Style Attachment
|
Attached |
|
Cooling Type
|
Central Air Conditioning |
|
Exterior Finish
|
Brick, Aluminum Siding |
|
Foundation Type
|
Poured Concrete |
|
Half Bath Total
|
1 |
|
Heating Fuel
|
Natural Gas |
|
Heating Type
|
Forced Air |
|
Stories Total
|
2 |
|
Size Interior
|
700 - 1100 Sqft |
|
Type
|
Row / Townhouse |
|
Utility Water
|
Municipal Water |
Parking
Land
|
Acreage
|
No |
|
Fence Type
|
Fully Fenced, Fenced Yard |
|
Land Amenities
|
Hospital, Schools, Park, Public Transit |
|
Sewer
|
Sanitary Sewer |
|
Size Depth
|
144 Ft |
|
Size Frontage
|
27 Ft ,1 In |
|
Size Irregular
|
27.1 X 144 Ft |
|
Size Total Text
|
27.1 X 144 Ft|under 1/2 Acre |
https://www.realtor.ca/real-estate/28982501/5-71-parkside-drive-st-thomas-st-thomas
