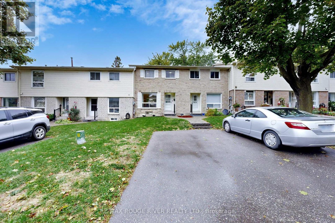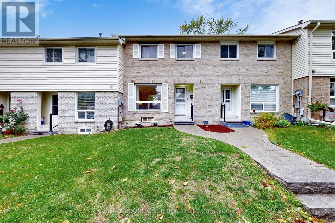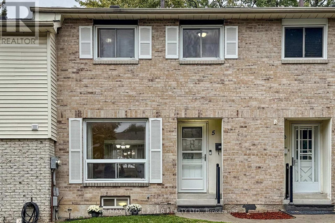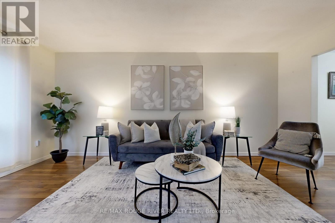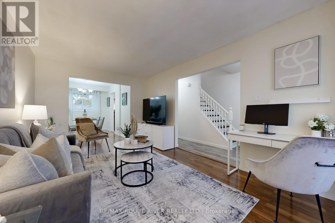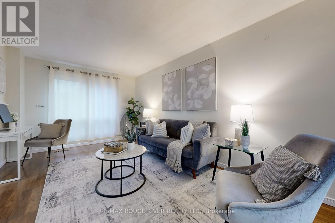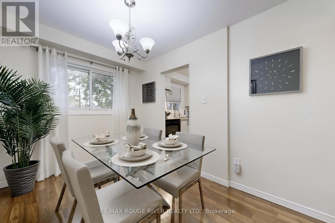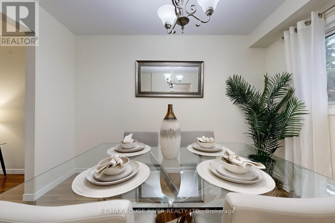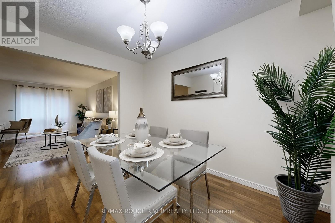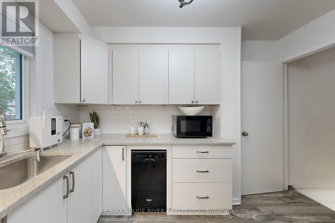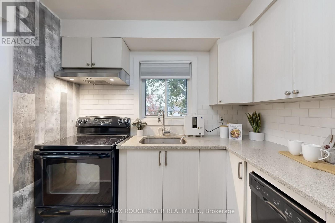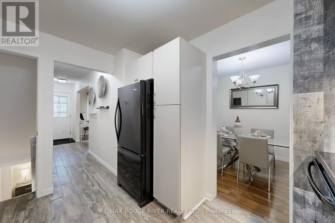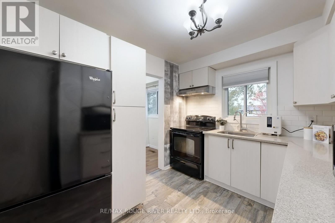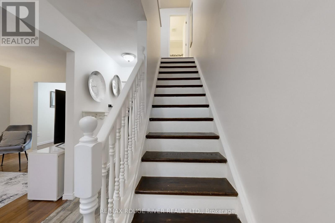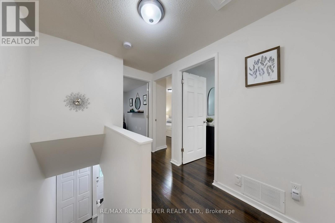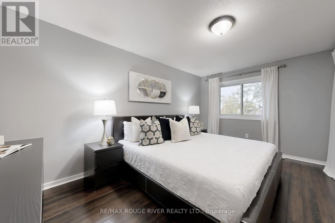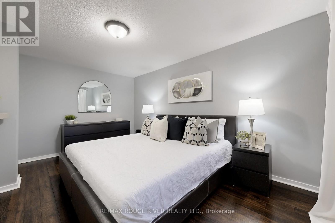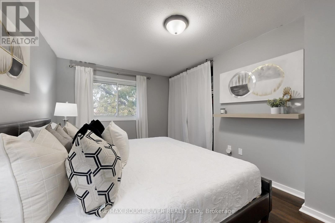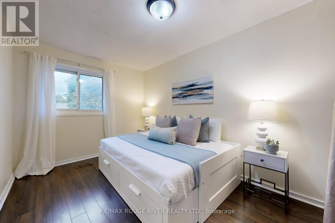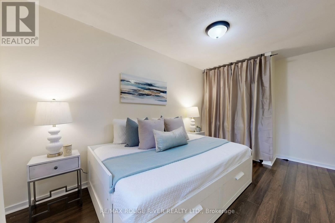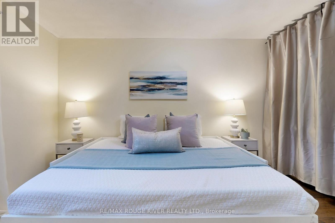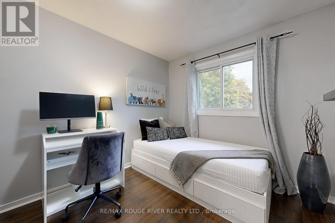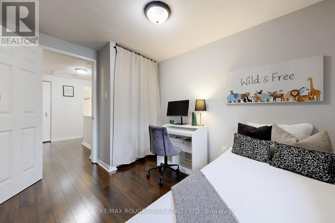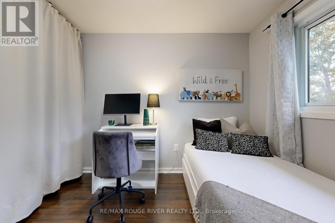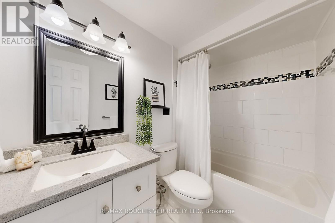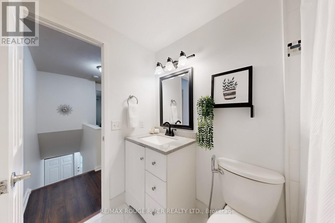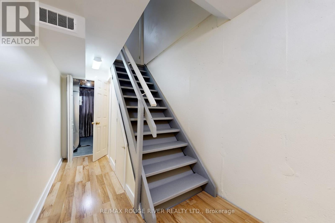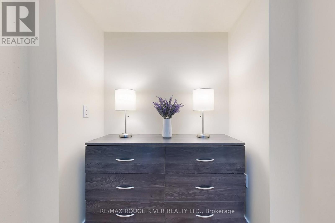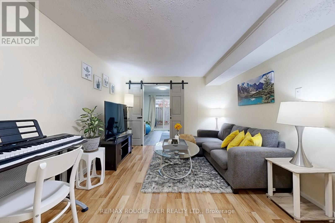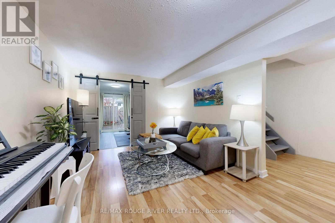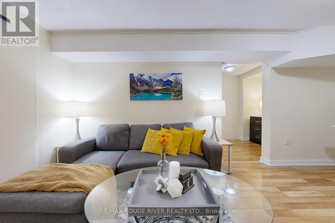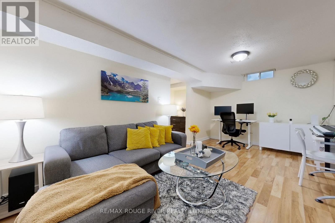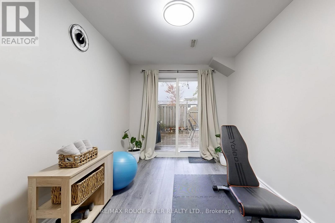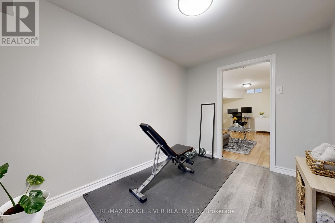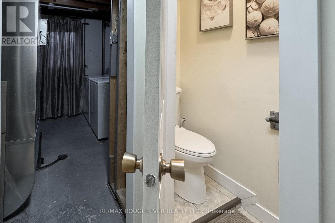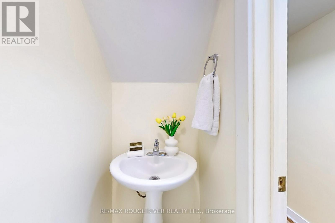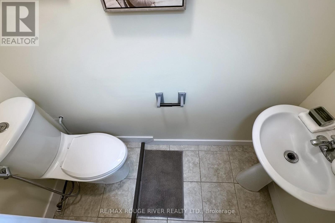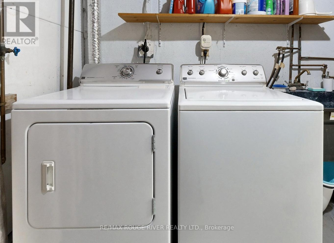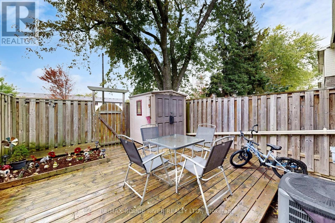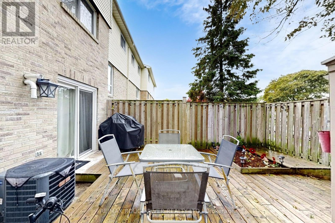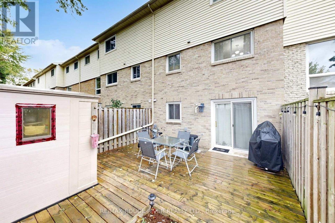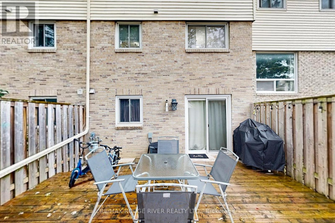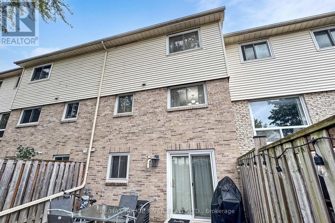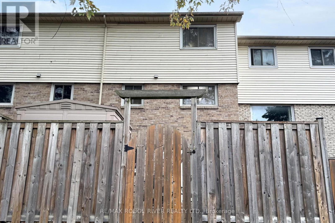5 - 611 Galahad Drive Oshawa (Eastdale), Ontario L1K 1M1
$529,900Maintenance, Common Area Maintenance, Insurance, Water, Parking
$497.07 Monthly
Maintenance, Common Area Maintenance, Insurance, Water, Parking
$497.07 MonthlyThis stylish and spacious 3-bedroom townhome offers the perfect blend of comfort, convenience, and charm in a highly sought-after neighbourhood surrounded by parks and greenspace. Featuring a modern kitchen with quartz countertops, subway tile backsplash, and ample cabinetry with pantry storage overlooking a private backyard, this home is designed for both function and flair. The bright open-concept living and dining area is filled with natural light from east and west exposures, creating an inviting space for everyday living or entertaining. Upstairs, the generous primary bedroom includes a double closet for plenty of storage, while the walkout basement provides endless possibilities for a recreation room, home office, or additional living area. Enjoy the community playground, abundant visitor parking, and proximity to nearby schools, shops, trails, and parks. Perfectly located just 5 minutes to Costco, 12 minutes to Durham College and Ontario Tech University, 10 minutes to the waterfront, and 15 minutes to Pingle's Farm-this home truly offers the best of lifestyle, location, and value! (id:41954)
Property Details
| MLS® Number | E12472164 |
| Property Type | Single Family |
| Community Name | Eastdale |
| Community Features | Pet Restrictions |
| Equipment Type | Water Heater |
| Features | In Suite Laundry |
| Parking Space Total | 1 |
| Rental Equipment Type | Water Heater |
Building
| Bathroom Total | 2 |
| Bedrooms Above Ground | 3 |
| Bedrooms Total | 3 |
| Appliances | Water Heater, Dishwasher, Dryer, Hood Fan, Stove, Washer, Window Coverings, Refrigerator |
| Basement Features | Walk Out |
| Basement Type | N/a |
| Cooling Type | Central Air Conditioning |
| Exterior Finish | Aluminum Siding, Brick |
| Flooring Type | Tile, Laminate |
| Half Bath Total | 1 |
| Heating Fuel | Natural Gas |
| Heating Type | Forced Air |
| Stories Total | 2 |
| Size Interior | 1000 - 1199 Sqft |
| Type | Row / Townhouse |
Parking
| No Garage |
Land
| Acreage | No |
Rooms
| Level | Type | Length | Width | Dimensions |
|---|---|---|---|---|
| Second Level | Primary Bedroom | 4.51 m | 2.98 m | 4.51 m x 2.98 m |
| Second Level | Bedroom 2 | 3.29 m | 2.62 m | 3.29 m x 2.62 m |
| Second Level | Bedroom 3 | 3.29 m | 8.3 m | 3.29 m x 8.3 m |
| Basement | Recreational, Games Room | 5.12 m | 3.14 m | 5.12 m x 3.14 m |
| Basement | Exercise Room | 3.41 m | 2.5 m | 3.41 m x 2.5 m |
| Main Level | Kitchen | 3.44 m | 2.59 m | 3.44 m x 2.59 m |
| Main Level | Living Room | 5.27 m | 3.2 m | 5.27 m x 3.2 m |
| Main Level | Dining Room | 3.5 m | 5.51 m | 3.5 m x 5.51 m |
https://www.realtor.ca/real-estate/29010798/5-611-galahad-drive-oshawa-eastdale-eastdale
Interested?
Contact us for more information
