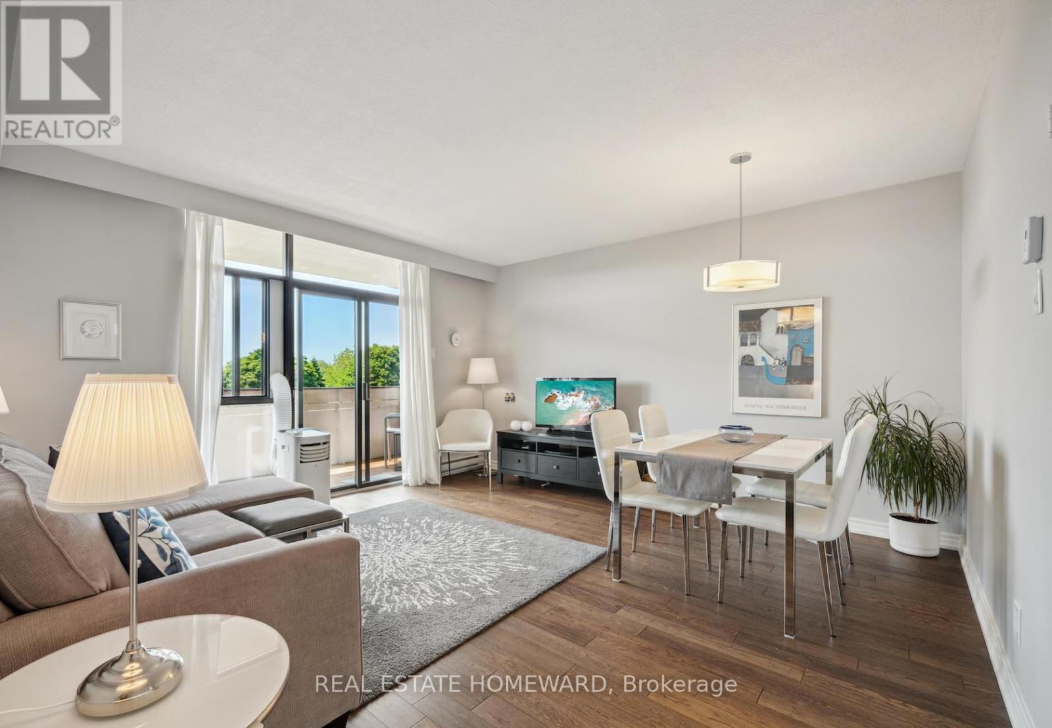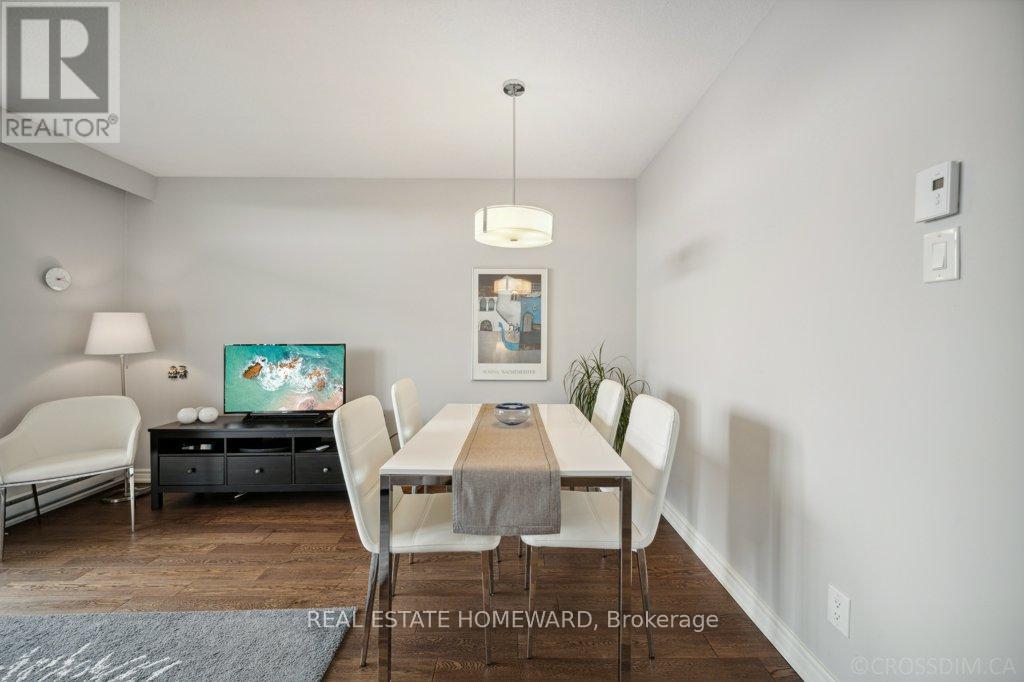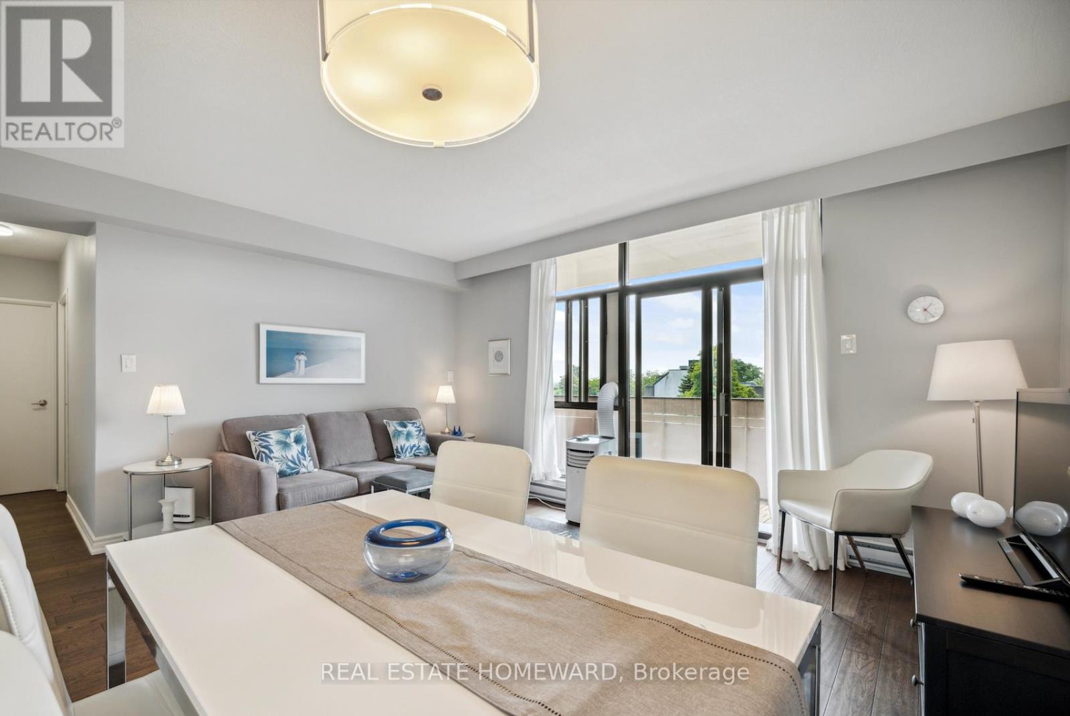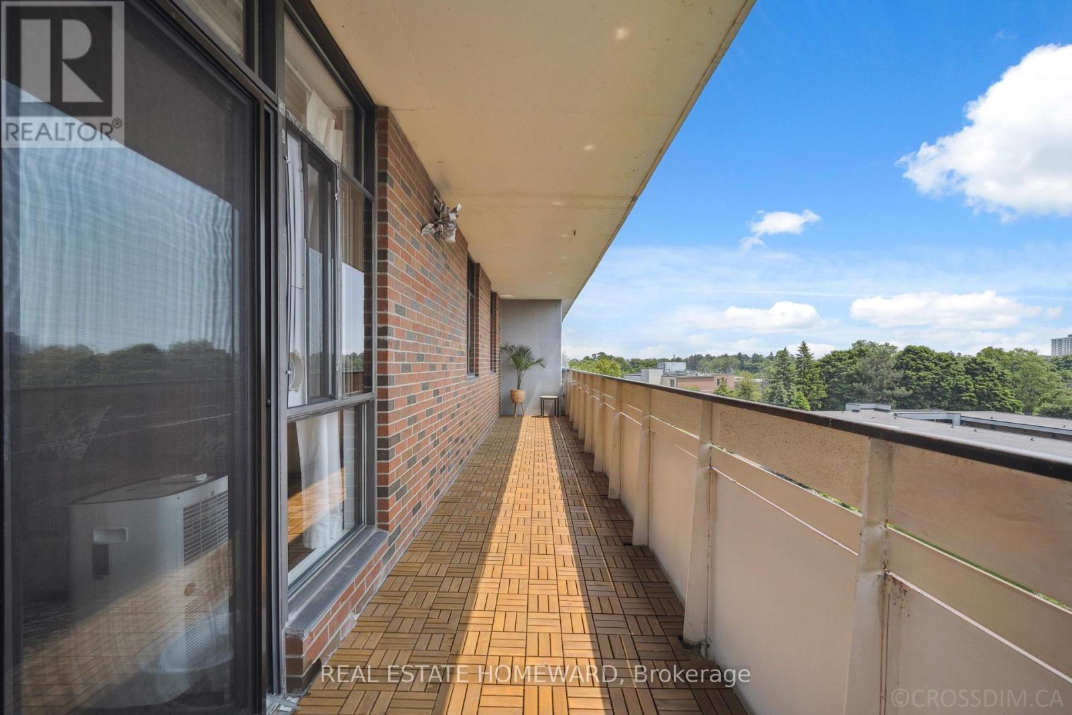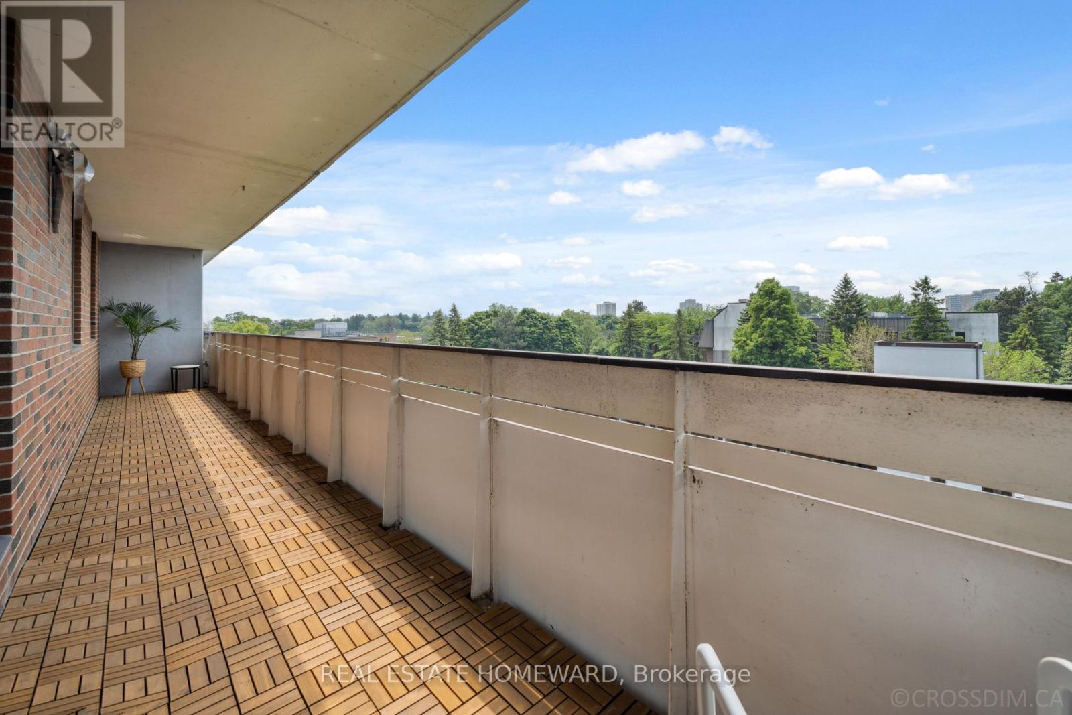5-603 - 50 Old Kingston Road Toronto (West Hill), Ontario M1E 4Y1
$319,000Maintenance, Heat, Water, Cable TV, Electricity, Common Area Maintenance, Insurance, Parking
$830 Monthly
Maintenance, Heat, Water, Cable TV, Electricity, Common Area Maintenance, Insurance, Parking
$830 MonthlyBright and Spacious 2-Bedroom Top Floor Condo in 55+ Adult Community. Welcome to this updated, light-filled 2-bedroom unit offering approximately 800 sq ft of comfortable living space. Featuring neutral tones throughout, the home includes updated flooring, a renovated kitchen and bathroom, and a smart layout designed for ease and functionality. The stylish kitchen boasts stainless steel appliances, modern finishes, and space for additional storage or a breakfast nook perfect for everyday living. Enjoy west-facing views from the expansive balcony, ideal for relaxing at the end of the day. The large walk-in closet provides excellent storage. This top-floor unit comes with one parking spot and one locker in a well-maintained co-operative building. Monthly maintenance fees include property taxes, heat, hydro, water, internet, and cable, making for simple, predictable living costs. The community features beautifully landscaped gardens and a full suite of amenities, including an indoor pool, saunas, library, gym, craft room, party/meeting room, and ample visitor parking. Ideally located near walking trails, parks, transit, shopping, and restaurants- this is peaceful, low-maintenance living at its best. (id:41954)
Property Details
| MLS® Number | E12222367 |
| Property Type | Single Family |
| Community Name | West Hill |
| Community Features | Pet Restrictions |
| Features | Balcony, Laundry- Coin Operated |
| Parking Space Total | 1 |
Building
| Bathroom Total | 1 |
| Bedrooms Above Ground | 2 |
| Bedrooms Total | 2 |
| Amenities | Storage - Locker |
| Appliances | Dishwasher, Microwave, Stove, Window Coverings, Refrigerator |
| Cooling Type | Window Air Conditioner |
| Exterior Finish | Brick |
| Heating Fuel | Electric |
| Heating Type | Baseboard Heaters |
| Size Interior | 700 - 799 Sqft |
| Type | Apartment |
Parking
| Underground | |
| Garage |
Land
| Acreage | No |
Rooms
| Level | Type | Length | Width | Dimensions |
|---|---|---|---|---|
| Main Level | Foyer | 1.05 m | 1.54 m | 1.05 m x 1.54 m |
| Main Level | Living Room | 4.84 m | 4.27 m | 4.84 m x 4.27 m |
| Main Level | Dining Room | 4.84 m | 4.27 m | 4.84 m x 4.27 m |
| Main Level | Kitchen | 4.66 m | 1.73 m | 4.66 m x 1.73 m |
| Main Level | Primary Bedroom | 3.05 m | 4.25 m | 3.05 m x 4.25 m |
| Main Level | Bedroom 2 | 2.57 m | 3.26 m | 2.57 m x 3.26 m |
https://www.realtor.ca/real-estate/28472173/5-603-50-old-kingston-road-toronto-west-hill-west-hill
Interested?
Contact us for more information
