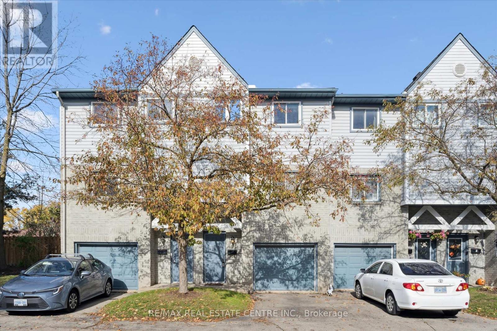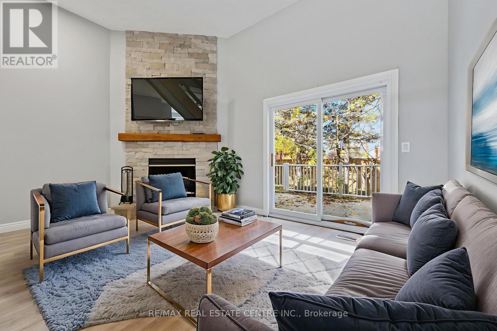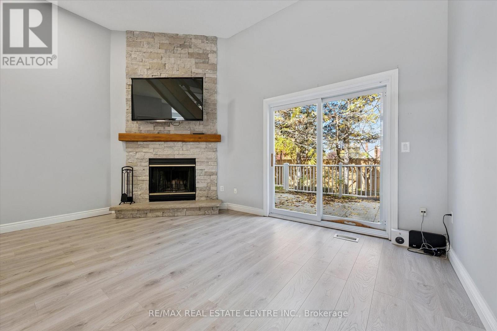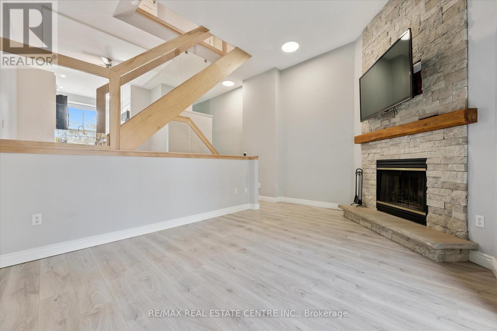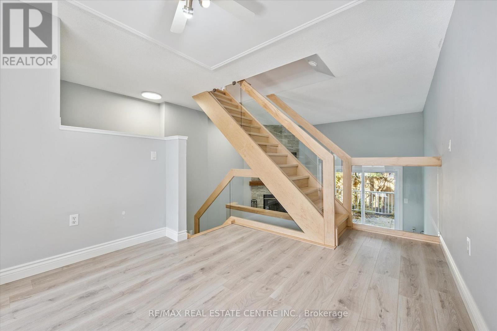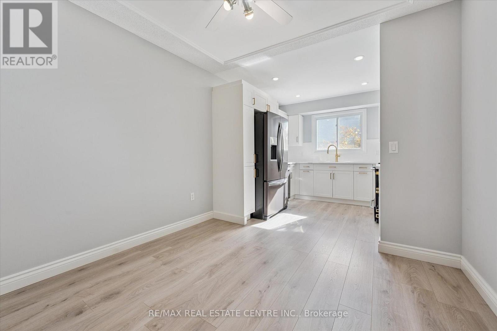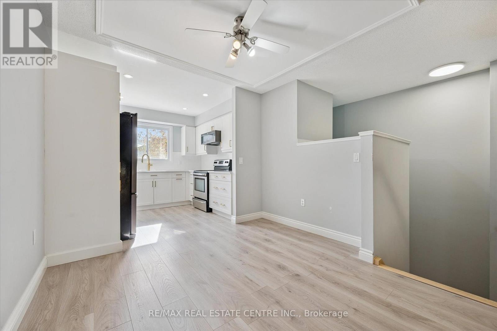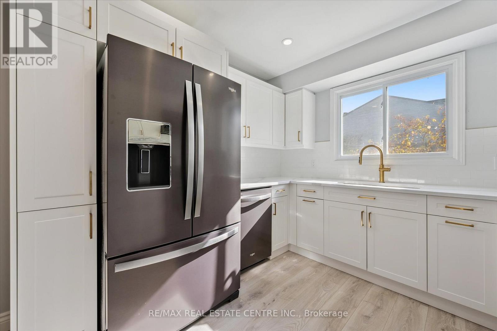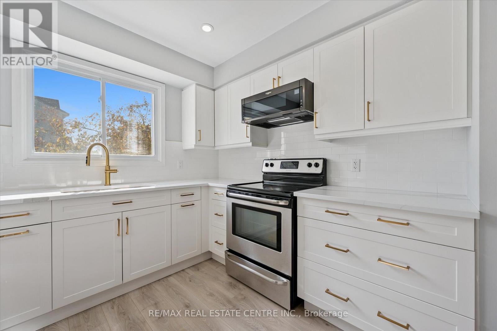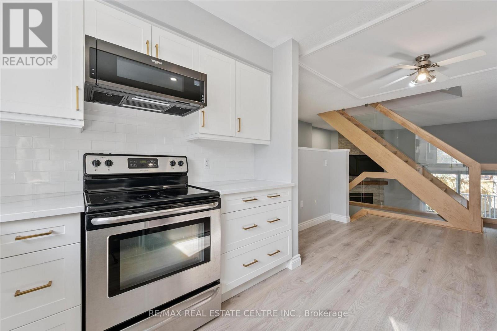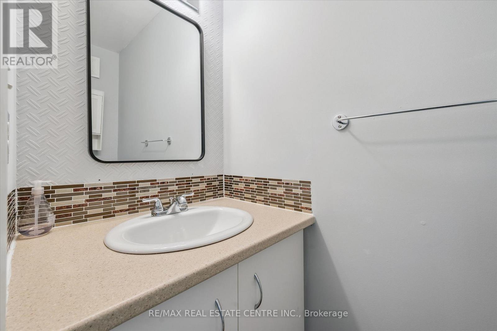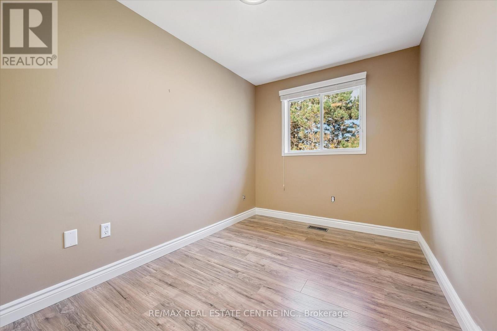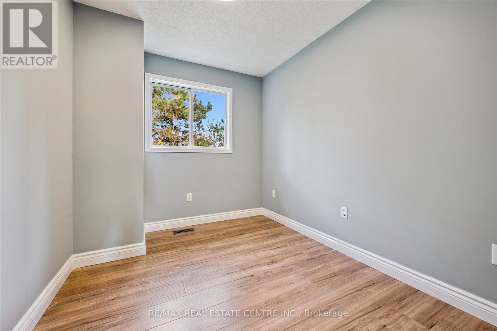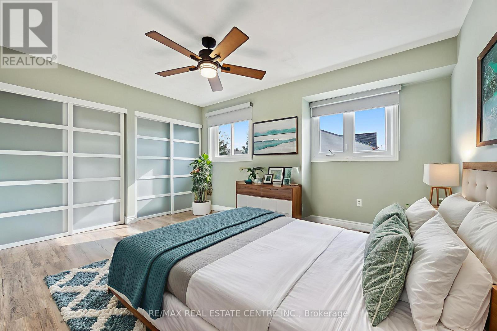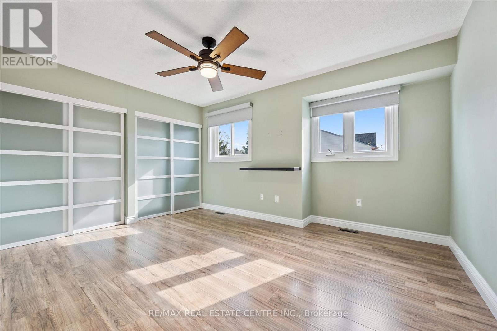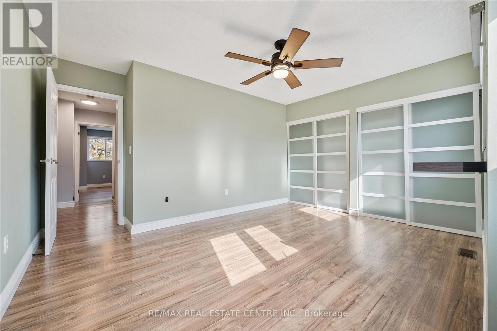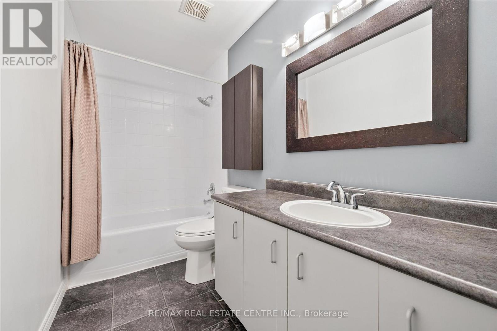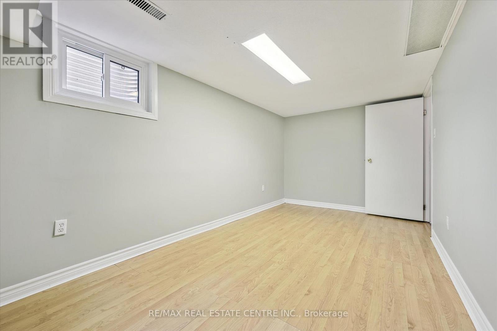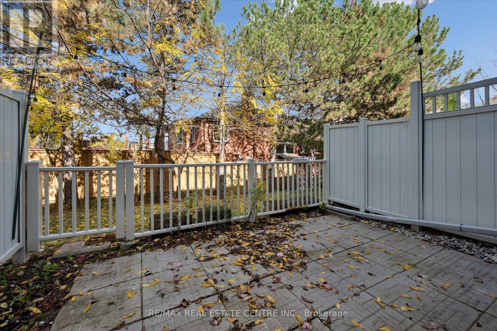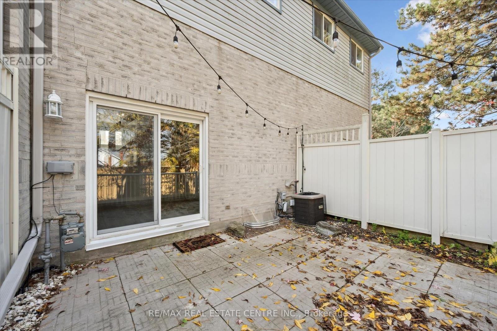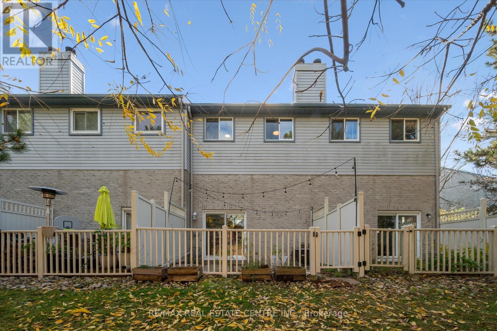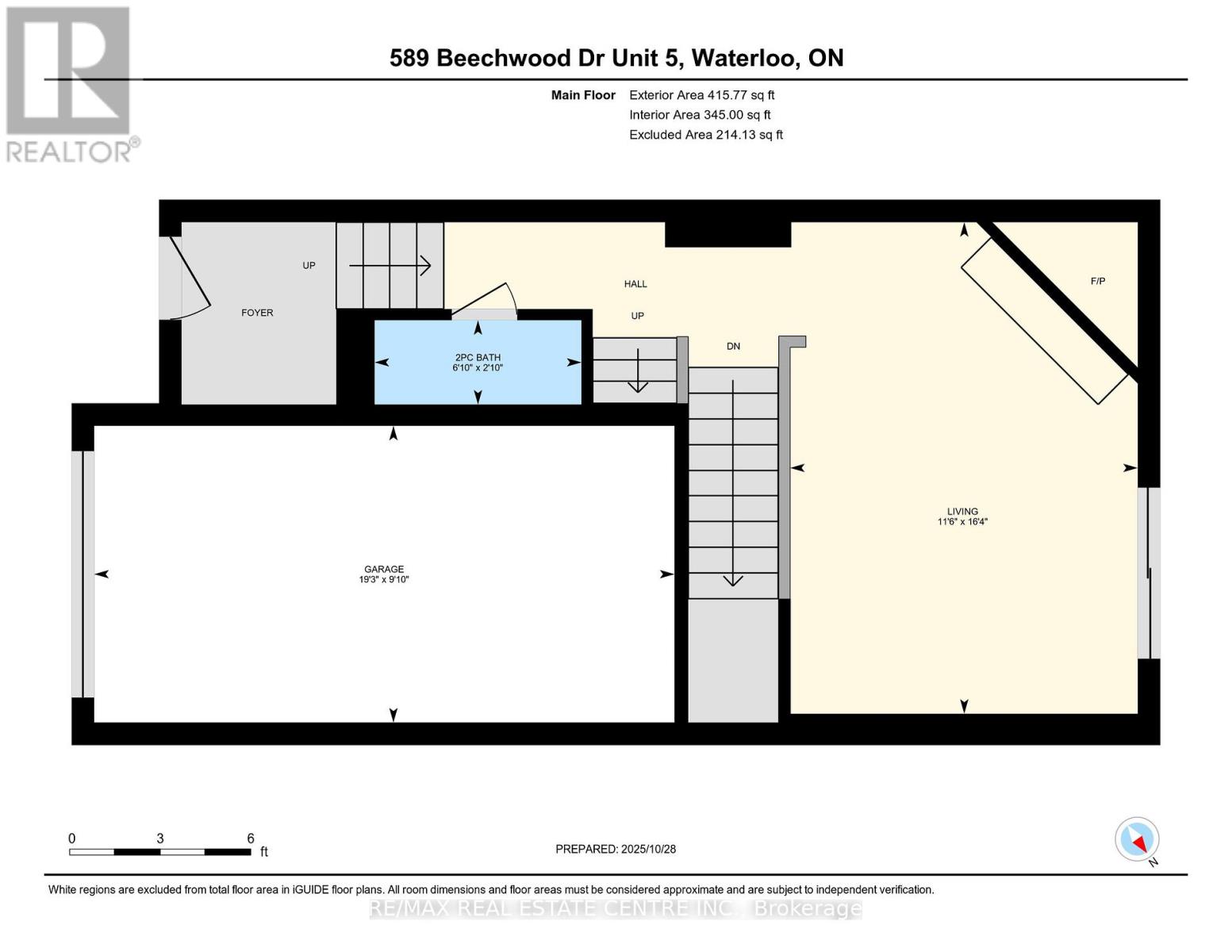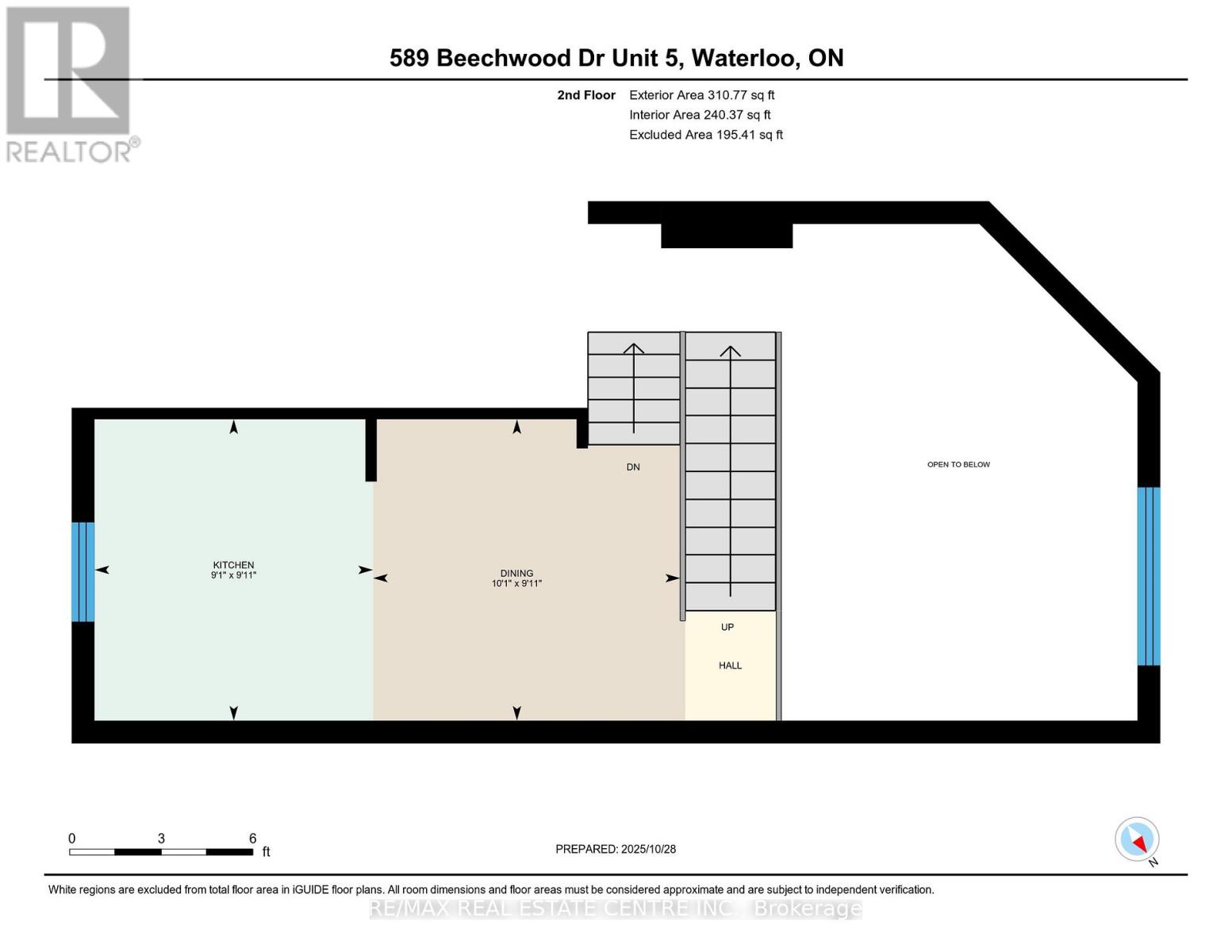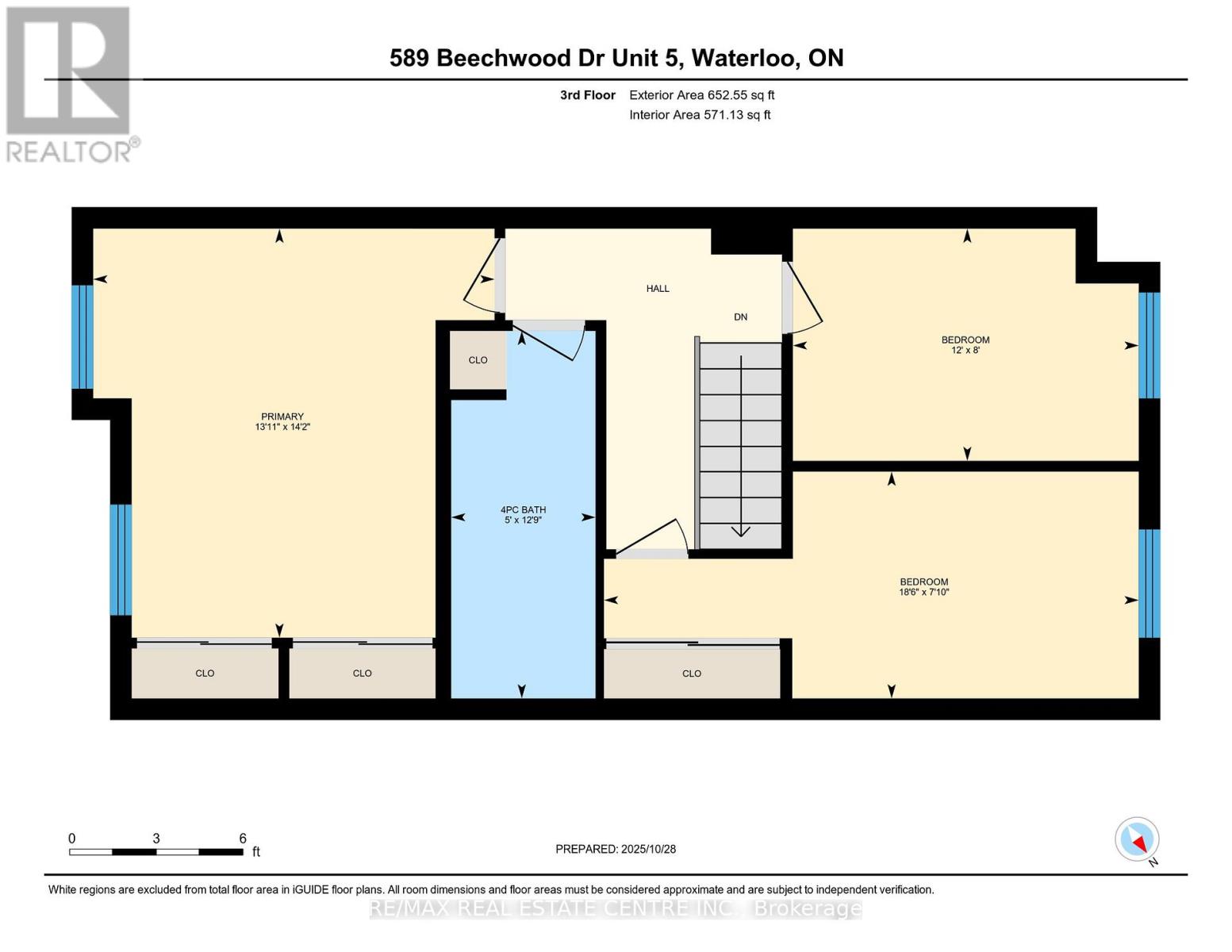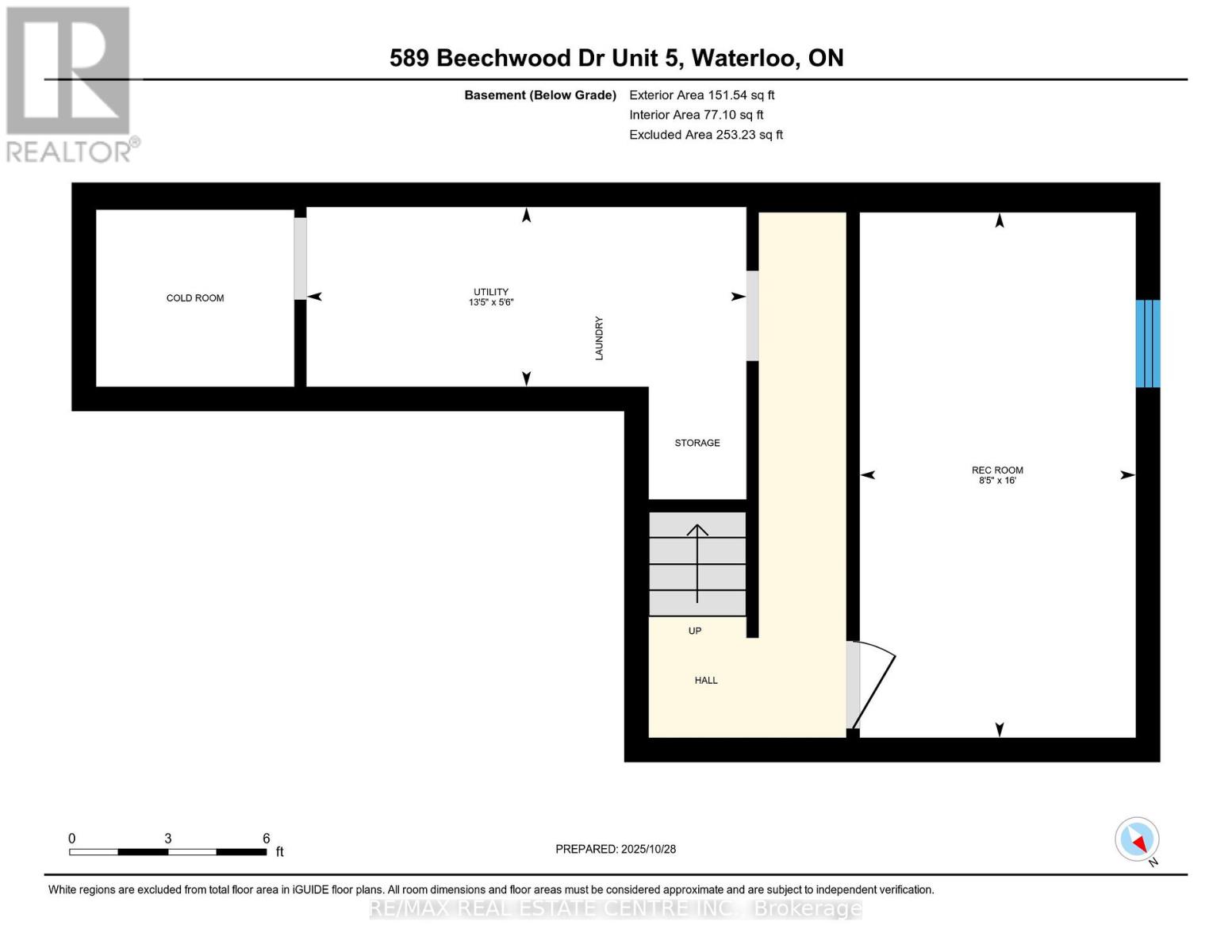5 - 589 Beechwood Drive Waterloo, Ontario N2T 2K9
$569,000Maintenance, Parking
$327.59 Monthly
Maintenance, Parking
$327.59 MonthlyRemarksPublic Remarks: Immaculate 3 bed, 2 bath carpet free multi-level condo townhome located in the sought after neighbourhood of Beechwood West. With over 50k in upgrades this is the one you have been waiting for! The main level features an open concept layout with a cozy living room overlooking the peaceful rear yard. The kitchen has been beautifully updated to add storage space and functionality alongside the amply spaced eating area. The large and bright primary bedroom has large closets along with two good sized bedrooms upstairs. Located close to schools, The Boardwalk and many amenities book your showing today, this one won't last long. (id:41954)
Property Details
| MLS® Number | X12493844 |
| Property Type | Single Family |
| Amenities Near By | Place Of Worship, Public Transit, Schools |
| Community Features | Pets Allowed With Restrictions, Community Centre |
| Equipment Type | Water Heater |
| Features | Level Lot |
| Parking Space Total | 2 |
| Rental Equipment Type | Water Heater |
Building
| Bathroom Total | 2 |
| Bedrooms Above Ground | 1 |
| Bedrooms Below Ground | 1 |
| Bedrooms Total | 2 |
| Age | 31 To 50 Years |
| Amenities | Visitor Parking, Fireplace(s) |
| Appliances | Water Softener, Water Meter, Dishwasher, Dryer, Stove, Washer, Refrigerator |
| Basement Development | Finished |
| Basement Type | N/a (finished) |
| Cooling Type | Central Air Conditioning |
| Exterior Finish | Aluminum Siding, Brick |
| Fire Protection | Smoke Detectors |
| Fireplace Present | Yes |
| Fireplace Total | 1 |
| Foundation Type | Poured Concrete |
| Half Bath Total | 1 |
| Heating Fuel | Natural Gas |
| Heating Type | Forced Air |
| Stories Total | 2 |
| Size Interior | 1000 - 1199 Sqft |
| Type | Row / Townhouse |
Parking
| Attached Garage | |
| Garage |
Land
| Acreage | No |
| Fence Type | Fenced Yard |
| Land Amenities | Place Of Worship, Public Transit, Schools |
| Zoning Description | Rmu-20 |
Rooms
| Level | Type | Length | Width | Dimensions |
|---|---|---|---|---|
| Second Level | Dining Room | 3.07 m | 3.02 m | 3.07 m x 3.02 m |
| Second Level | Kitchen | 3.02 m | 2.77 m | 3.02 m x 2.77 m |
| Third Level | Bedroom | 4.32 m | 4.24 m | 4.32 m x 4.24 m |
| Third Level | Bedroom 2 | 3.66 m | 2.44 m | 3.66 m x 2.44 m |
| Third Level | Bedroom 3 | 5.64 m | 2.39 m | 5.64 m x 2.39 m |
| Basement | Recreational, Games Room | 4.88 m | 2.57 m | 4.88 m x 2.57 m |
| Basement | Utility Room | 4.09 m | 1.68 m | 4.09 m x 1.68 m |
| Main Level | Living Room | 4.98 m | 3.51 m | 4.98 m x 3.51 m |
https://www.realtor.ca/real-estate/29051081/5-589-beechwood-drive-waterloo
Interested?
Contact us for more information
