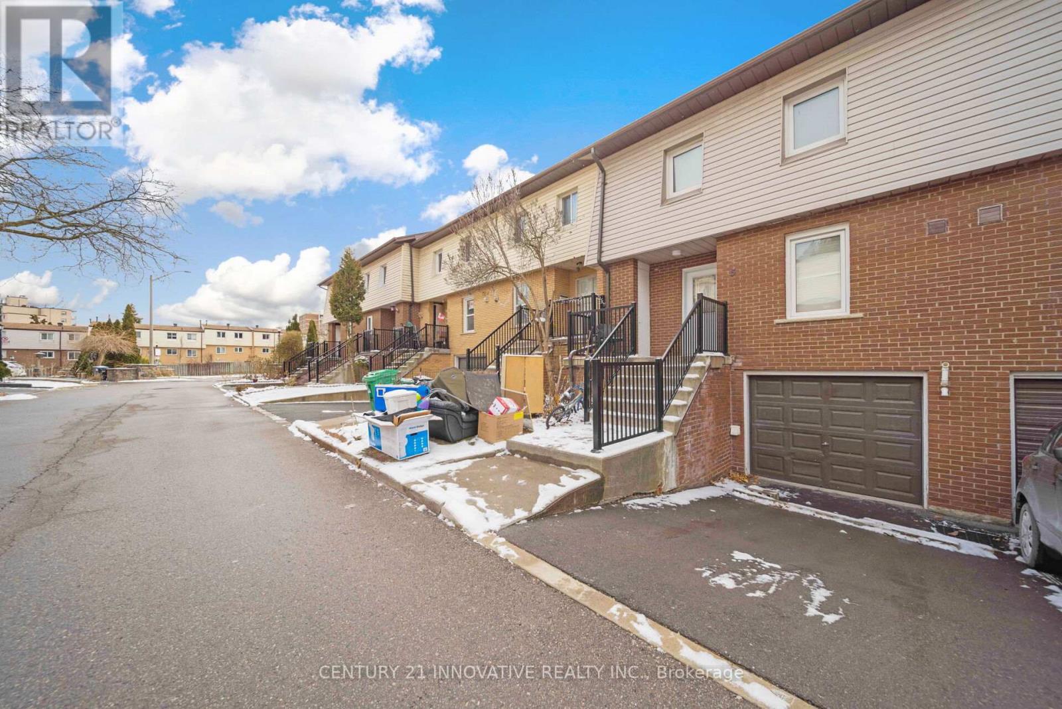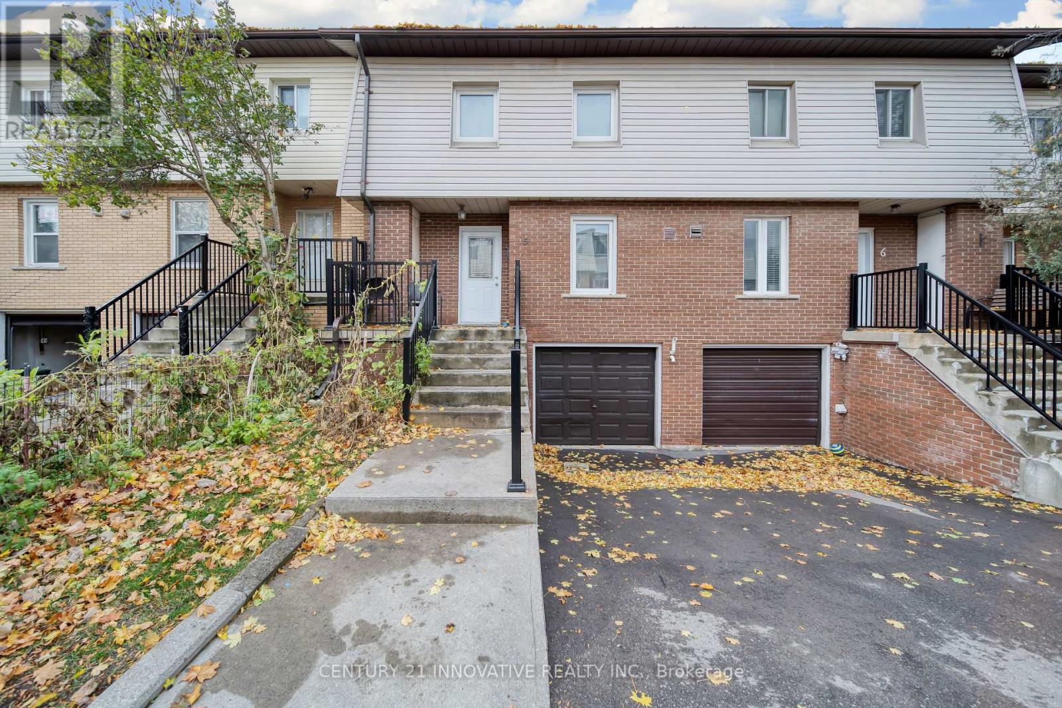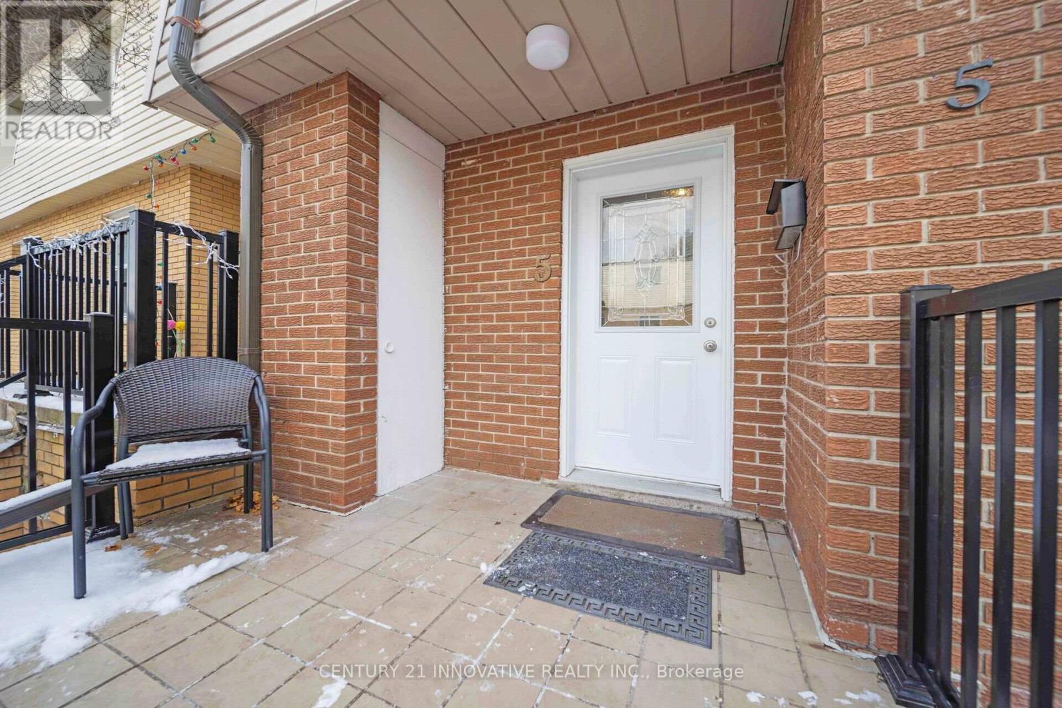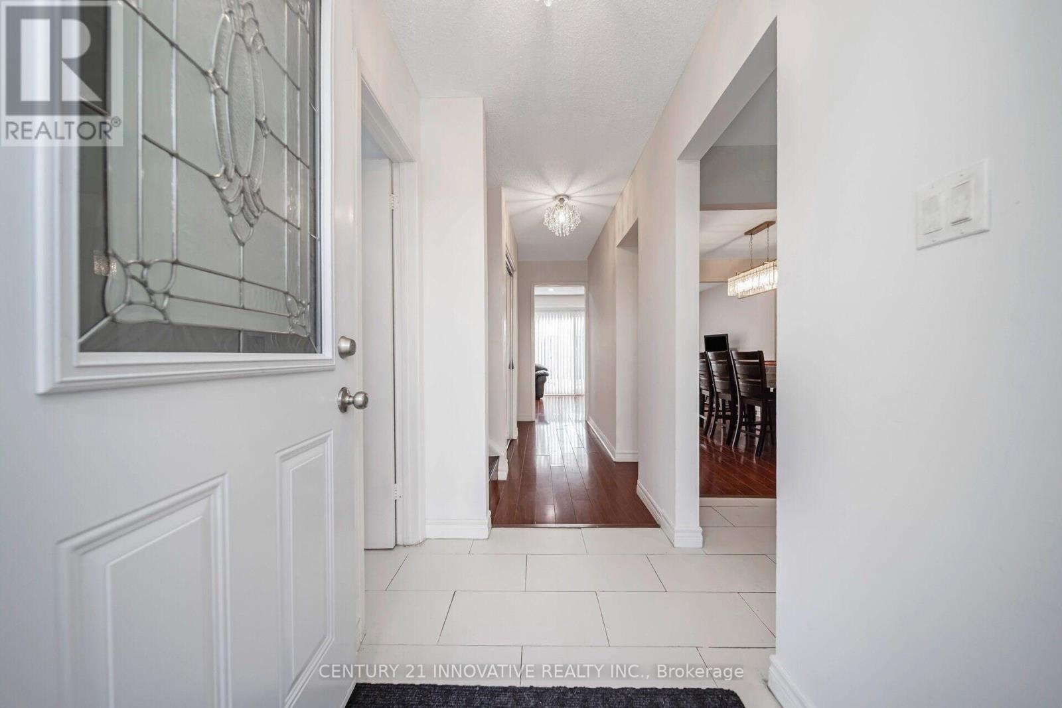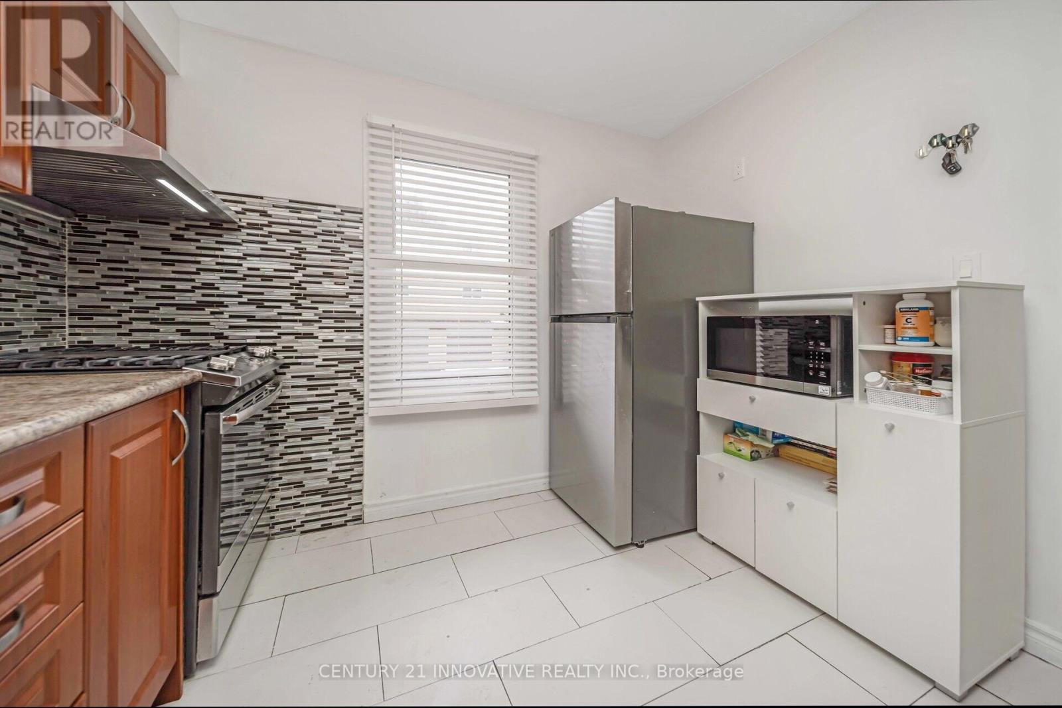5 - 3175 Kirwin Avenue Mississauga (Cooksville), Ontario L5A 3M4
$749,000Maintenance, Common Area Maintenance, Insurance, Parking, Water
$421.85 Monthly
Maintenance, Common Area Maintenance, Insurance, Parking, Water
$421.85 MonthlyIntroducing this beautiful well maintained townhome in Mississauga's prime location, featuring 4+1 bedrooms and 3 bathrooms. With approximately 1,900 square feet of living space, this home is conveniently located within walking distance of the Cooksville GO Station, bus stops, and the upcoming Hurontario Light Rail Transit (LRT). The property has been recently renovated, showcasing brand new light fixtures throughout the main and second floors, including pot lights in the living room and a chandelier in the dining room. The entire house has been freshly painted, and new window blinds and screens have been installed. The entire basement, along with the main floor kitchen and powder room, was upgraded just 4 years ago. This home features a spacious and well-lit living room and an open-concept kitchen equipped with stainless steel appliances. The upper level offers 4 generously sized bedrooms. The finished basement includes 1 bedroom, a full washroom, and a kitchen. The backyard is fully fenced, and there are no homes behind the property, providing added privacy. This property presents endless possibilities and is ideal for families or investors alike. (id:41954)
Property Details
| MLS® Number | W12397655 |
| Property Type | Single Family |
| Community Name | Cooksville |
| Amenities Near By | Hospital, Park, Place Of Worship |
| Community Features | Pet Restrictions |
| Equipment Type | Water Heater |
| Parking Space Total | 2 |
| Rental Equipment Type | Water Heater |
| View Type | View |
Building
| Bathroom Total | 3 |
| Bedrooms Above Ground | 4 |
| Bedrooms Below Ground | 1 |
| Bedrooms Total | 5 |
| Appliances | Range, Water Heater, Dryer, Stove, Washer, Refrigerator |
| Basement Development | Finished |
| Basement Features | Apartment In Basement |
| Basement Type | N/a (finished) |
| Cooling Type | Central Air Conditioning |
| Exterior Finish | Brick, Vinyl Siding |
| Flooring Type | Tile, Laminate |
| Half Bath Total | 1 |
| Heating Fuel | Natural Gas |
| Heating Type | Forced Air |
| Stories Total | 2 |
| Size Interior | 1200 - 1399 Sqft |
| Type | Row / Townhouse |
Parking
| Attached Garage | |
| Garage |
Land
| Acreage | No |
| Fence Type | Fenced Yard |
| Land Amenities | Hospital, Park, Place Of Worship |
Rooms
| Level | Type | Length | Width | Dimensions |
|---|---|---|---|---|
| Second Level | Primary Bedroom | 4.45 m | 3.47 m | 4.45 m x 3.47 m |
| Second Level | Bedroom 2 | 4.21 m | 3.04 m | 4.21 m x 3.04 m |
| Second Level | Bedroom 3 | 4.01 m | 2.99 m | 4.01 m x 2.99 m |
| Second Level | Bedroom 4 | 3.86 m | 3.2 m | 3.86 m x 3.2 m |
| Basement | Kitchen | Measurements not available | ||
| Basement | Bedroom | Measurements not available | ||
| Main Level | Foyer | Measurements not available | ||
| Main Level | Living Room | 5.97 m | 3.55 m | 5.97 m x 3.55 m |
| Main Level | Dining Room | 3.13 m | 2.97 m | 3.13 m x 2.97 m |
| Main Level | Kitchen | 2.88 m | 3.11 m | 2.88 m x 3.11 m |
https://www.realtor.ca/real-estate/28849949/5-3175-kirwin-avenue-mississauga-cooksville-cooksville
Interested?
Contact us for more information
