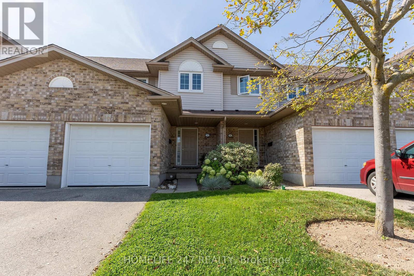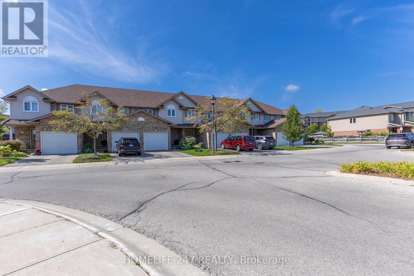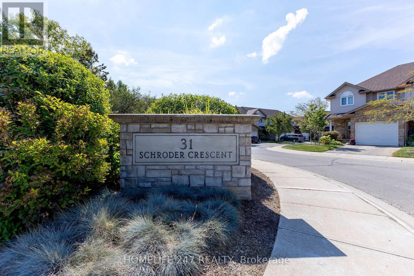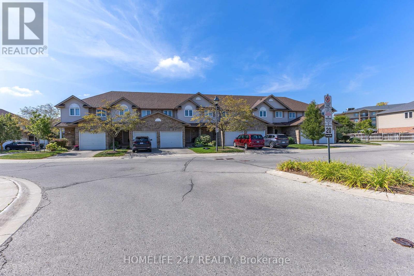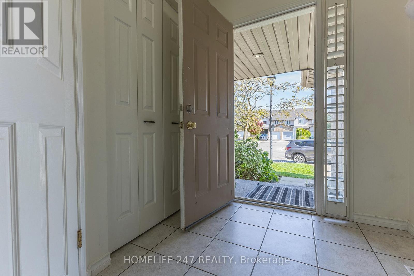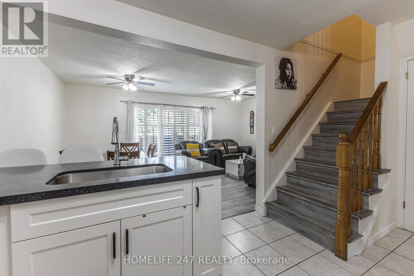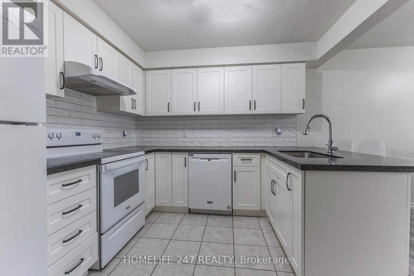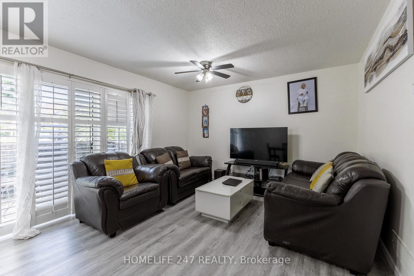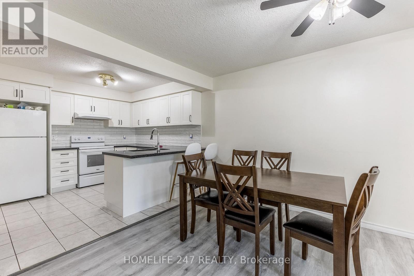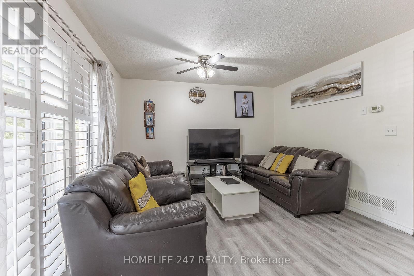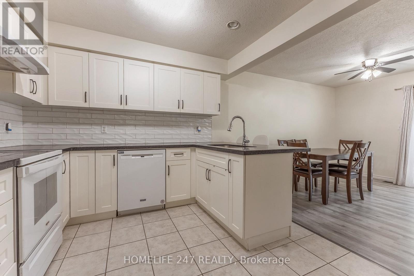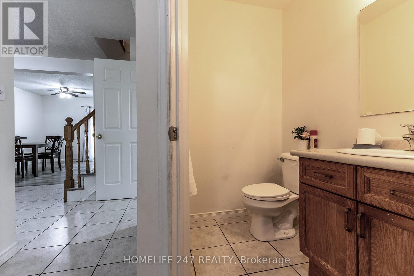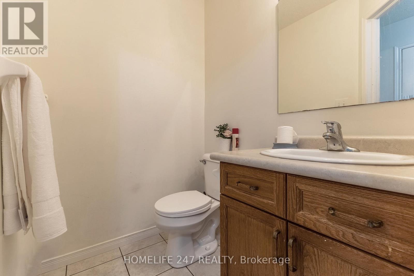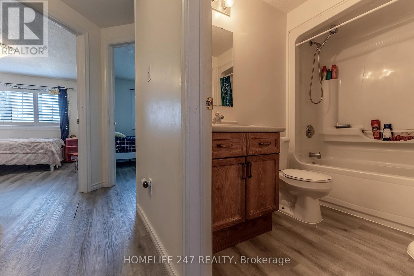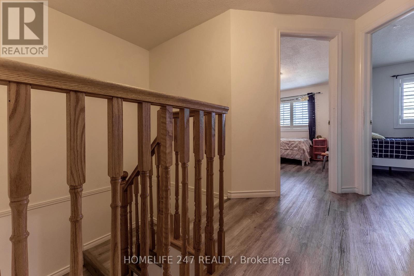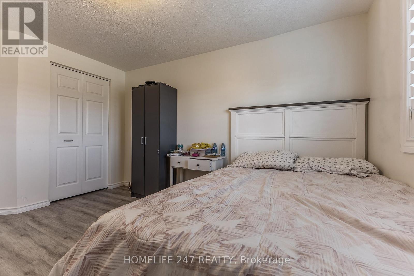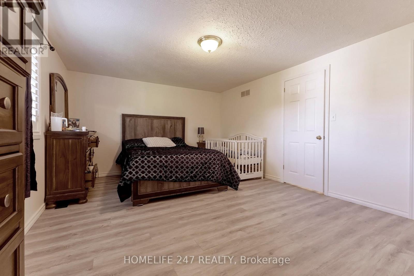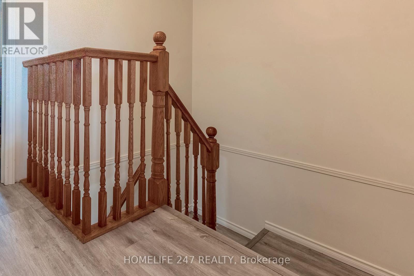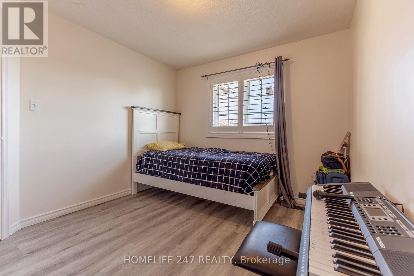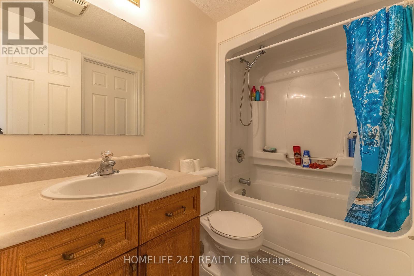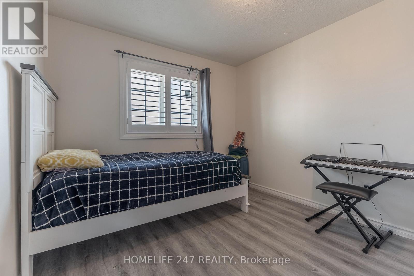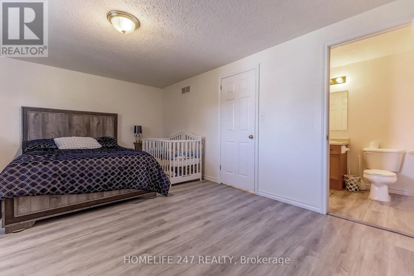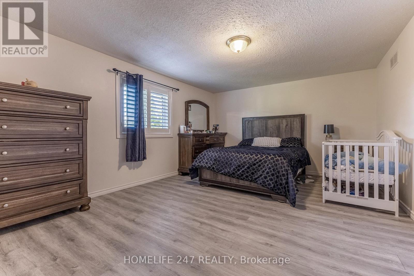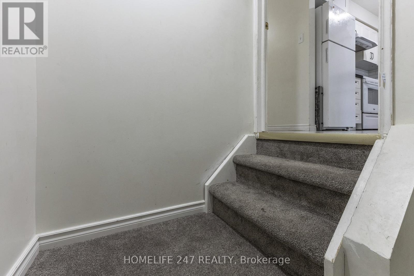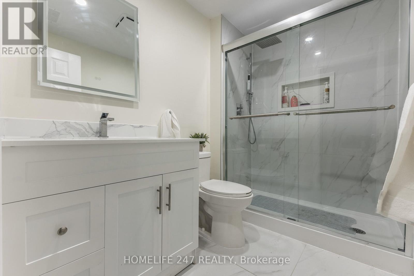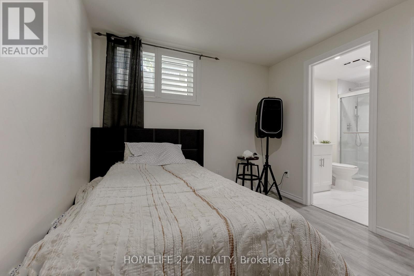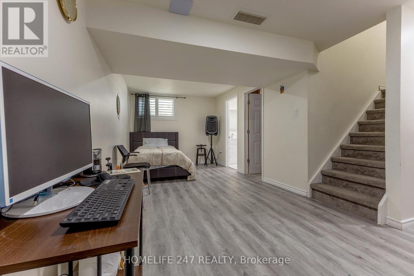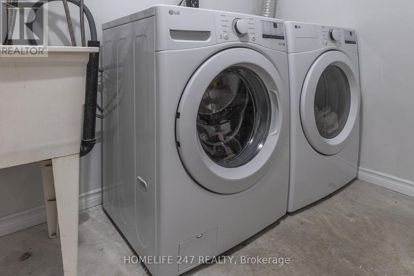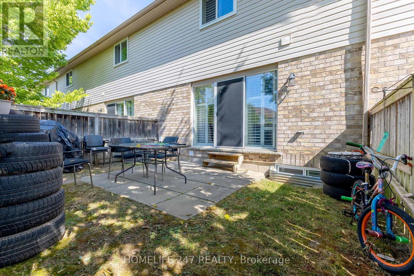5 - 31 Schroder Crescent Guelph (Grange Road), Ontario N1E 7M6
4 Bedroom
3 Bathroom
1200 - 1399 sqft
Central Air Conditioning
Forced Air
$665,000Maintenance, Common Area Maintenance, Parking, Insurance
$381 Monthly
Maintenance, Common Area Maintenance, Parking, Insurance
$381 MonthlyPresenting a beautiful 3+1 bed 3 bath townhouse in the Guelph east, open concept kitchen living and dining room, kitchen has plenty of area with quartz countertop with big sink, dining and good size living, back yard has privet space for family gathering, second floor has good size three beds one bath with primary bed room which has his/her closet, finished basement gives you extra space can be used bed room. it has Newer 4 peace washroom (2025), newer laundry set (2025).Book your showing today. (id:41954)
Open House
This property has open houses!
October
19
Sunday
Starts at:
1:00 pm
Ends at:4:00 pm
Property Details
| MLS® Number | X12408281 |
| Property Type | Single Family |
| Community Name | Grange Road |
| Community Features | Pets Not Allowed |
| Features | Carpet Free |
| Parking Space Total | 2 |
Building
| Bathroom Total | 3 |
| Bedrooms Above Ground | 3 |
| Bedrooms Below Ground | 1 |
| Bedrooms Total | 4 |
| Appliances | Garage Door Opener Remote(s), Water Heater, Water Softener, Dishwasher, Dryer, Stove, Washer, Refrigerator |
| Basement Development | Finished |
| Basement Type | N/a (finished) |
| Cooling Type | Central Air Conditioning |
| Exterior Finish | Brick, Aluminum Siding |
| Half Bath Total | 1 |
| Heating Fuel | Natural Gas |
| Heating Type | Forced Air |
| Stories Total | 2 |
| Size Interior | 1200 - 1399 Sqft |
| Type | Row / Townhouse |
Parking
| Attached Garage | |
| Garage |
Land
| Acreage | No |
Rooms
| Level | Type | Length | Width | Dimensions |
|---|---|---|---|---|
| Second Level | Primary Bedroom | Measurements not available | ||
| Second Level | Bedroom 2 | Measurements not available | ||
| Second Level | Bedroom 3 | Measurements not available | ||
| Second Level | Bathroom | Measurements not available | ||
| Basement | Bathroom | Measurements not available | ||
| Main Level | Bathroom | Measurements not available |
https://www.realtor.ca/real-estate/28873134/5-31-schroder-crescent-guelph-grange-road-grange-road
Interested?
Contact us for more information
