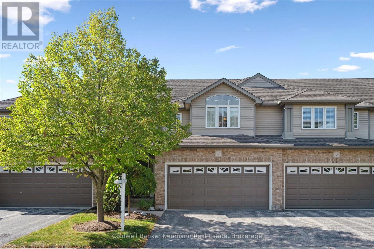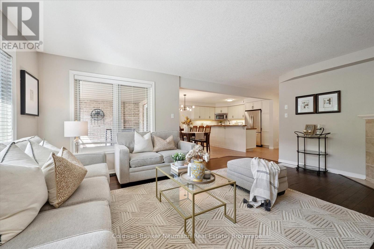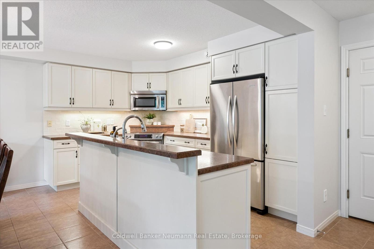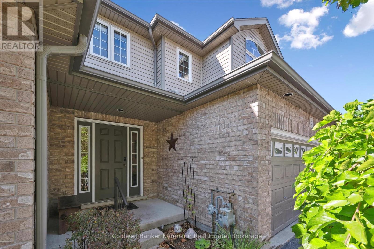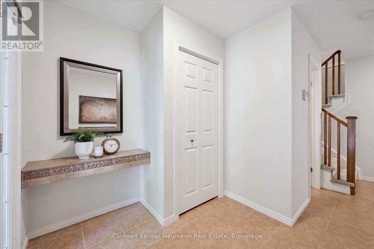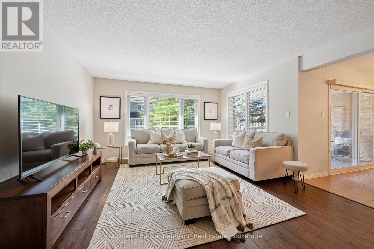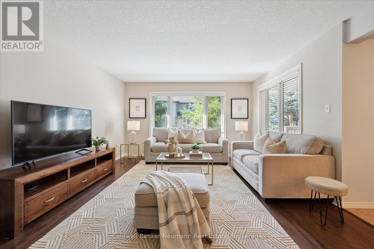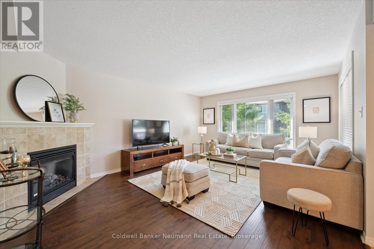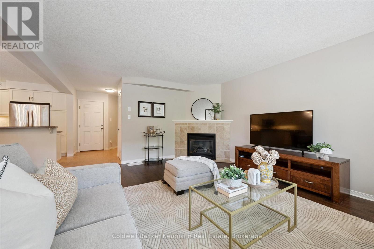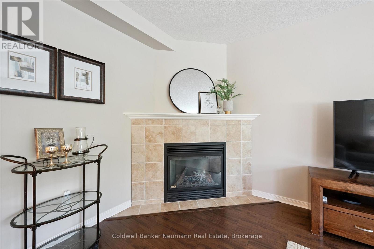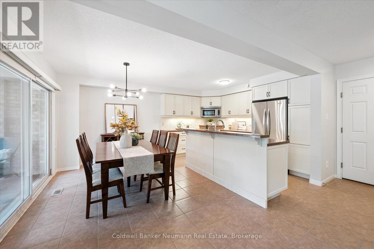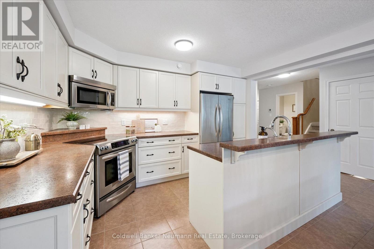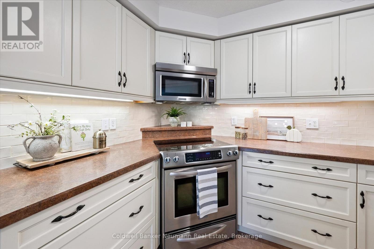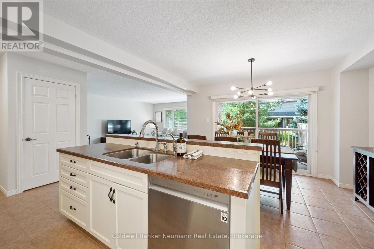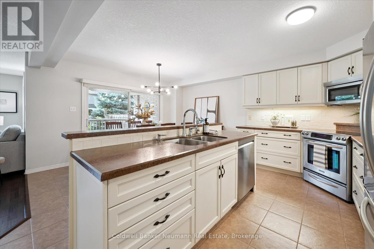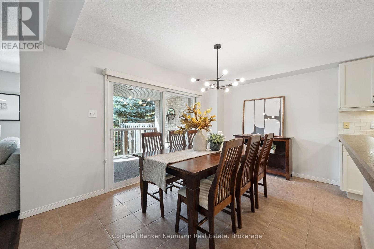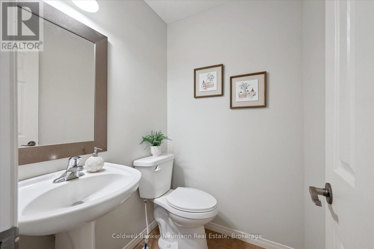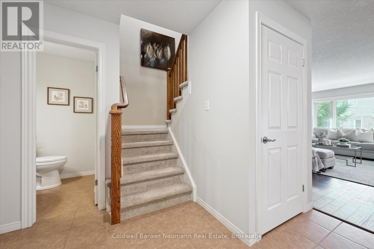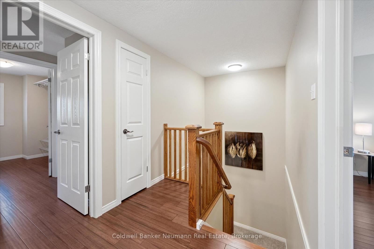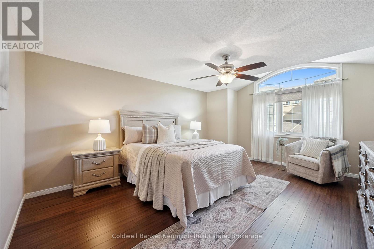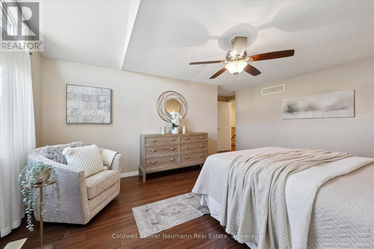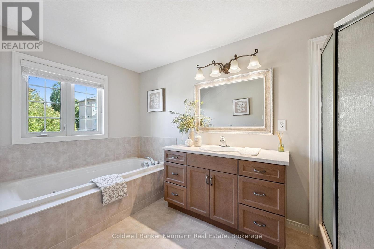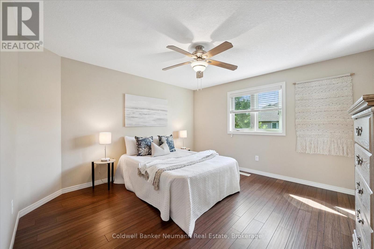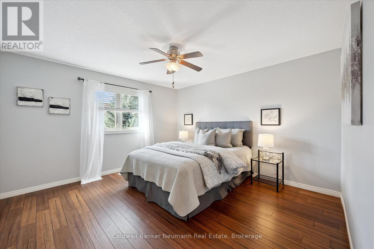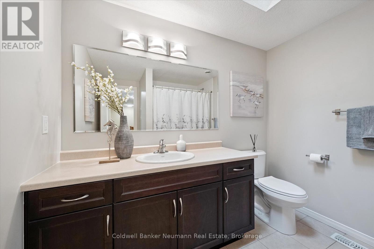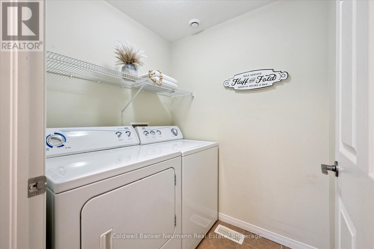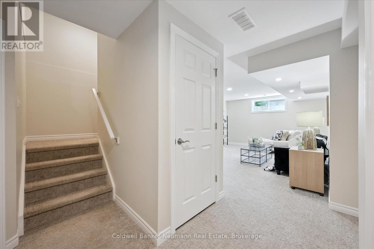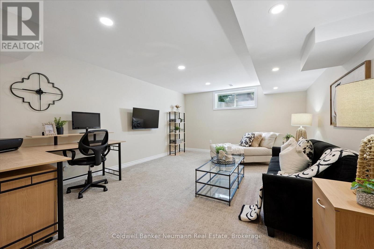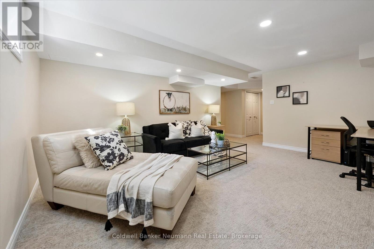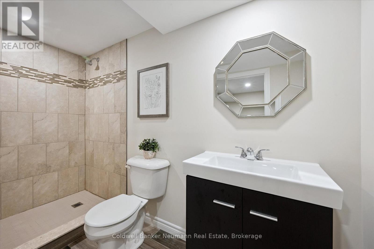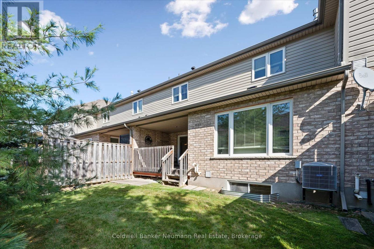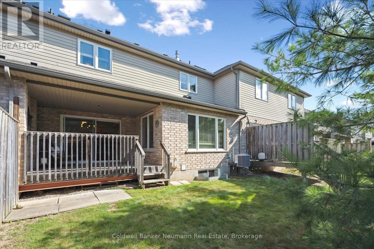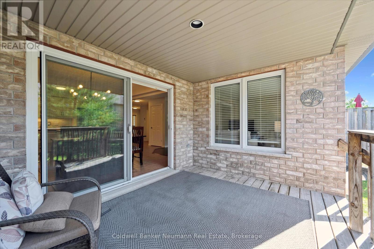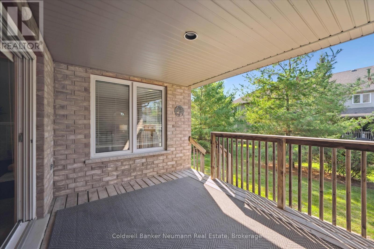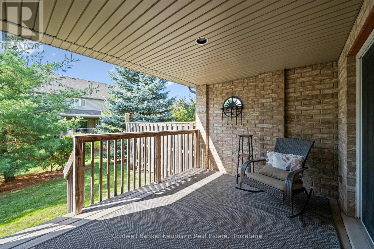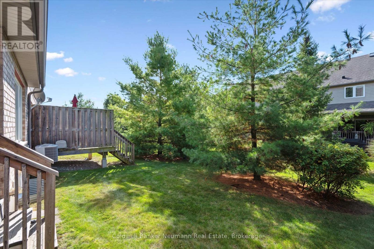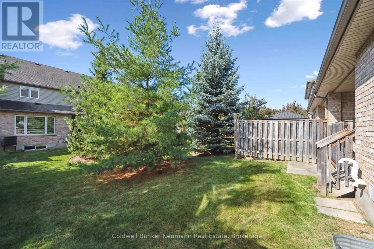3 Bedroom
4 Bathroom
1800 - 1999 sqft
Fireplace
Central Air Conditioning
Forced Air
$874,900Maintenance, Common Area Maintenance, Parking, Insurance
$389 Monthly
Executive 3-Bedroom Townhouse in Sought-After Location!! Welcome to this stunning 3-bedroom executive townhouse, perfectly situated in one of Guelph's most sought-after neighborhoods. Offering a spacious 2-car garage and a modern, open layout, this home blends comfort, style, and convenience. Step into the bright, open-concept main floor, where the spacious living and dining areas are bathed in natural light from oversized patio doors leading to your private covered patio. The living room features a cozy gas fireplace, creating a warm and inviting atmosphere. At the heart of the home is a lovely, functional kitchen designed for both everyday living and entertaining. It features plenty of cabinetry, ample counter space, and a large central islandperfect for meal prep, casual dining, or gathering with friends and family. Upstairs, you will find three generously sized bedrooms, including a primary suite with a walk-in closet and a spa-inspired ensuite featuring a soaker tub and separate shower. A convenient second-floor laundry room and a stylish main bathroom complete the upper level. The fully finished basement adds even more living space, with a large recreation room, a 3-piece bathroom, and plenty of storage options. This beautifully maintained home offers executive living in a prime location close to parks, schools, shopping, and transit. A must-see for anyone seeking style, space, and a premium location! (id:41954)
Property Details
|
MLS® Number
|
X12459716 |
|
Property Type
|
Single Family |
|
Community Name
|
Pineridge/Westminster Woods |
|
Amenities Near By
|
Public Transit, Schools |
|
Community Features
|
Pet Restrictions |
|
Equipment Type
|
Water Heater |
|
Parking Space Total
|
4 |
|
Rental Equipment Type
|
Water Heater |
|
Structure
|
Porch |
Building
|
Bathroom Total
|
4 |
|
Bedrooms Above Ground
|
3 |
|
Bedrooms Total
|
3 |
|
Amenities
|
Fireplace(s) |
|
Appliances
|
Water Softener, Dishwasher, Dryer, Microwave, Stove, Washer, Refrigerator |
|
Basement Development
|
Finished |
|
Basement Type
|
Full (finished) |
|
Cooling Type
|
Central Air Conditioning |
|
Exterior Finish
|
Brick, Vinyl Siding |
|
Fireplace Present
|
Yes |
|
Fireplace Total
|
1 |
|
Half Bath Total
|
1 |
|
Heating Fuel
|
Natural Gas |
|
Heating Type
|
Forced Air |
|
Stories Total
|
2 |
|
Size Interior
|
1800 - 1999 Sqft |
|
Type
|
Row / Townhouse |
Parking
Land
|
Acreage
|
No |
|
Land Amenities
|
Public Transit, Schools |
Rooms
| Level |
Type |
Length |
Width |
Dimensions |
|
Second Level |
Laundry Room |
2.08 m |
2.55 m |
2.08 m x 2.55 m |
|
Second Level |
Primary Bedroom |
6.08 m |
5.55 m |
6.08 m x 5.55 m |
|
Second Level |
Bedroom |
3.69 m |
3.77 m |
3.69 m x 3.77 m |
|
Second Level |
Bedroom |
3.76 m |
3.77 m |
3.76 m x 3.77 m |
|
Second Level |
Bathroom |
2.09 m |
3.87 m |
2.09 m x 3.87 m |
|
Second Level |
Bathroom |
2.55 m |
2.55 m |
2.55 m x 2.55 m |
|
Basement |
Recreational, Games Room |
4.02 m |
5.36 m |
4.02 m x 5.36 m |
|
Basement |
Other |
2.48 m |
3.71 m |
2.48 m x 3.71 m |
|
Basement |
Bathroom |
3.06 m |
1.49 m |
3.06 m x 1.49 m |
|
Basement |
Utility Room |
4.09 m |
3.46 m |
4.09 m x 3.46 m |
|
Main Level |
Living Room |
4.2 m |
5.44 m |
4.2 m x 5.44 m |
|
Main Level |
Dining Room |
4.08 m |
2.54 m |
4.08 m x 2.54 m |
|
Main Level |
Kitchen |
4.08 m |
2.77 m |
4.08 m x 2.77 m |
|
Main Level |
Foyer |
2.66 m |
2.24 m |
2.66 m x 2.24 m |
|
Main Level |
Bathroom |
1.47 m |
1.4 m |
1.47 m x 1.4 m |
https://www.realtor.ca/real-estate/28984005/5-255-summerfield-drive-guelph-pineridgewestminster-woods-pineridgewestminster-woods
