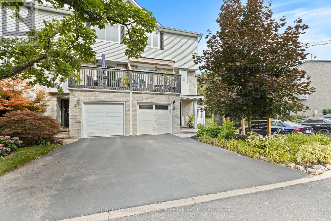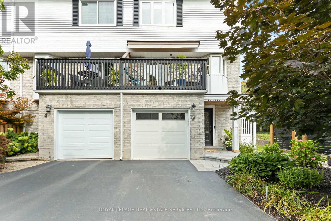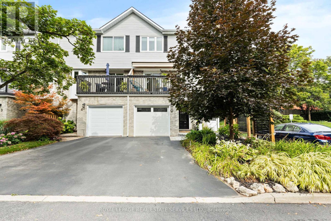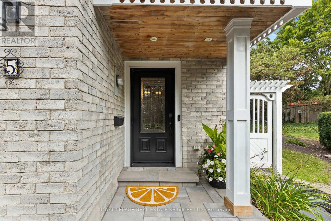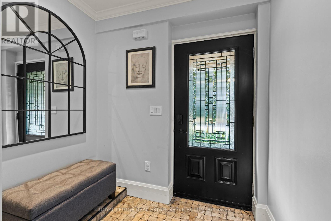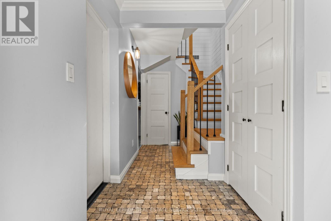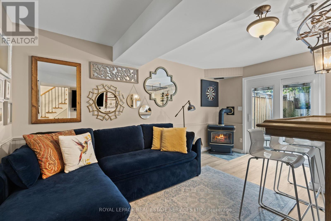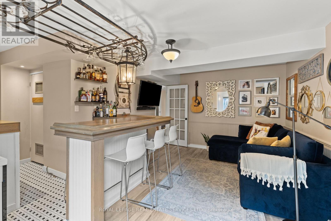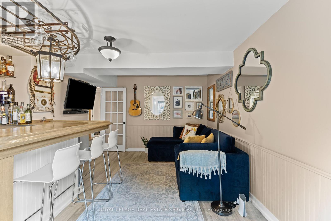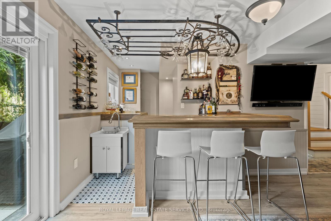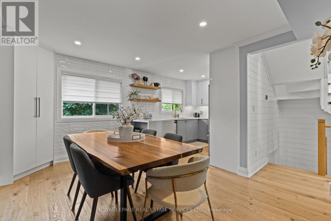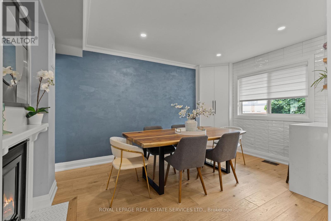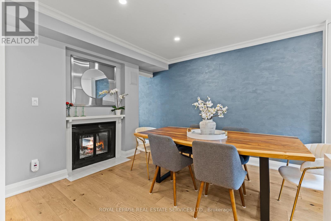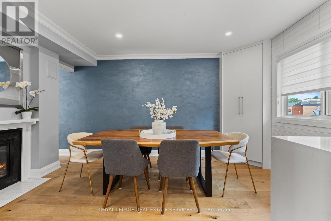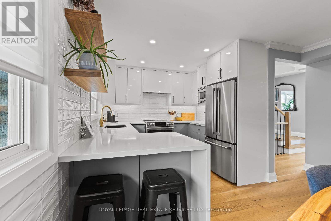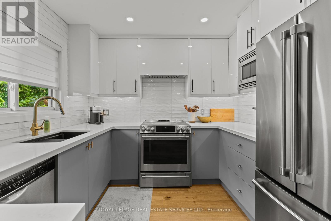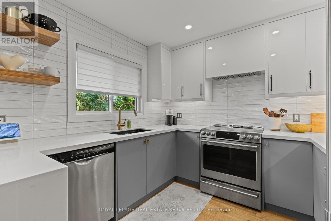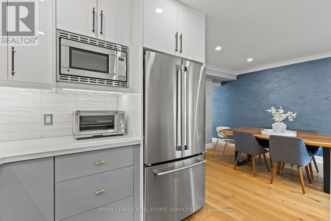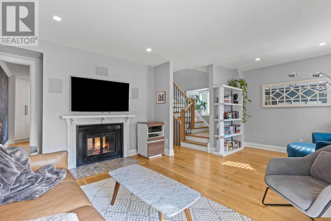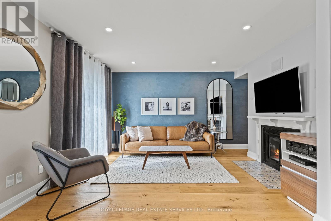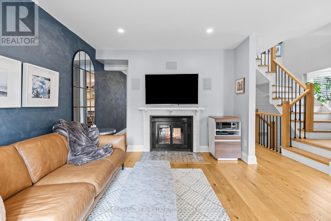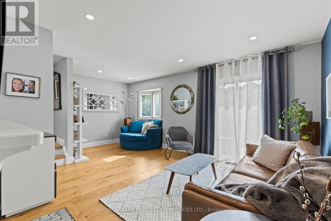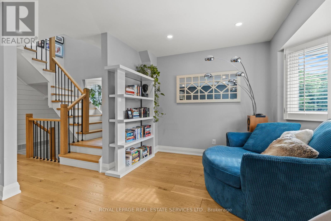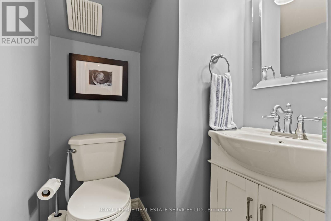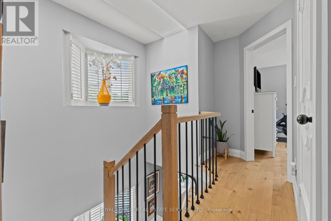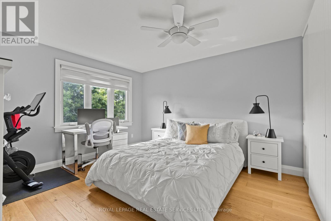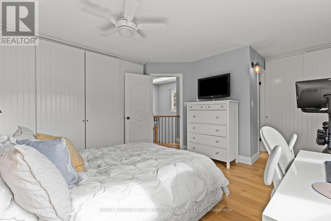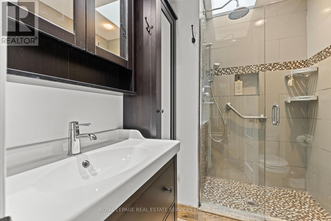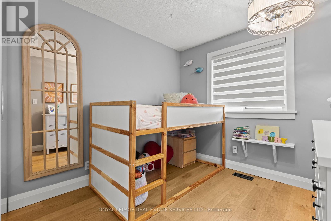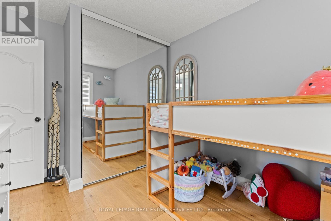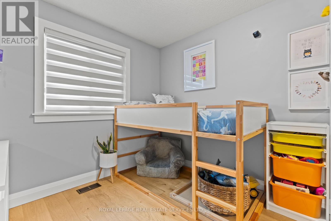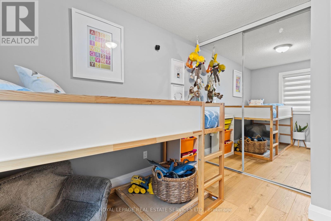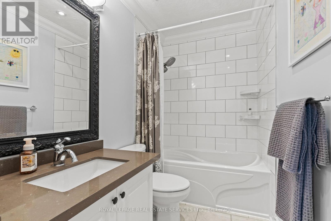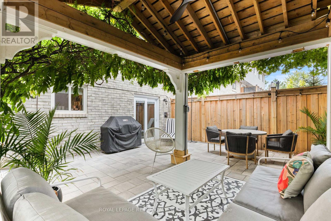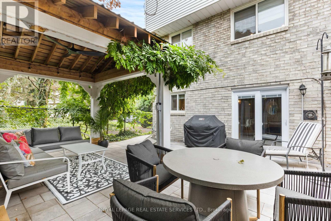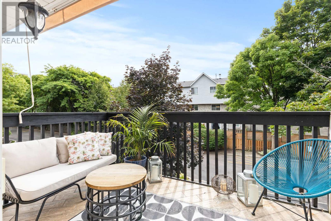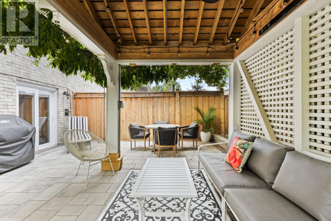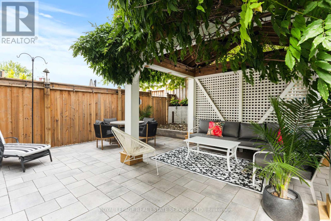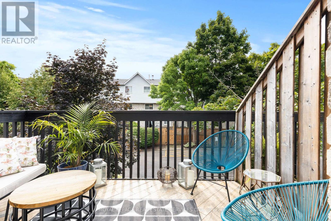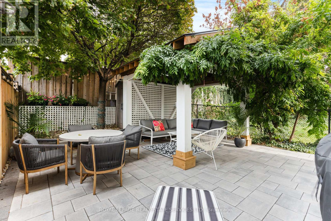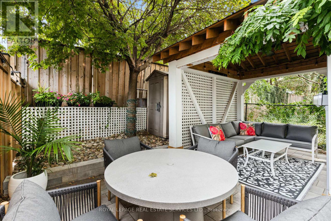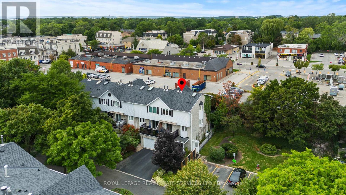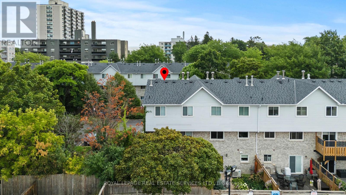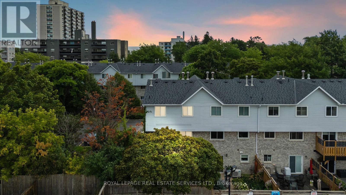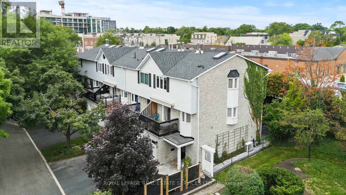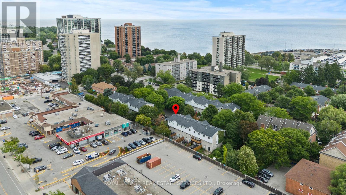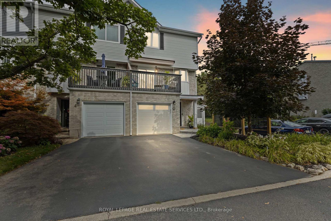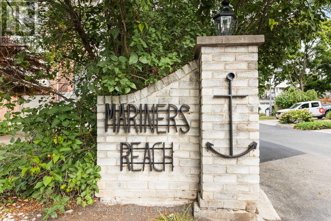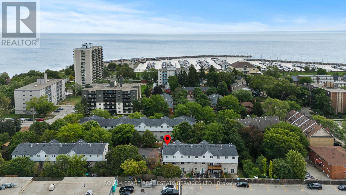3 Bedroom
3 Bathroom
1500 - 2000 sqft
Fireplace
Central Air Conditioning
Forced Air
$1,349,999
Beautiful Freehold End Unit Townhome in the Heart of Bronte. Welcome to 2303 Marine Drive, Unit 5, a rare freehold end-unit townhome in the heart of Bronte Village. Just steps from the lake, marina, & the vibrant shops & restaurants of Bronte, this home offers a lifestyle that is both relaxing & connected. Unique from all the other units in the complex, this home has been extensively updated with stylish finishes & thoughtful design. A custom wood staircase, shiplap detailing, & a striking double-sided fireplace, accessible from both the living and dining rooms create warmth & character that truly set this property apart. A skylight floods the upper level with natural light, enhancing the bright, airy feel throughout. The updated kitchen (2023) features granite countertops & backsplash, while the primary suite is a true retreat with custom built-in double closets, additional storage, & a spa-inspired ensuite with heated floors. The family room is designed for entertaining with a custom bar, &the extended foyer offers an impressive welcome. Hardwood flooring, elegant window coverings, central vacuum, and an inground sprinkler system add both convenience & style. This home also offers two outdoor living spaces: a private back patio perfect for summer gatherings (2024), and a second patio above the garage with walkout access from the living room, the ideal spot for morning coffee, evening cocktails, or simply enjoying the breeze from the lake. Additional highlights include two fireplaces, quality appliances (2023), professional landscaping, an attached garage with inside entry, plus the peace of mind of a new furnace(2022), A/C (2022), tankless water heater (2022), windows (2022) and roof (2017). With just a $120/month maintenance fee, this property combines low-cost ownership with premium living. Dare to compare, this end-unit is truly one of a kind in Bronte. (id:41954)
Property Details
|
MLS® Number
|
W12373705 |
|
Property Type
|
Single Family |
|
Community Name
|
1001 - BR Bronte |
|
Amenities Near By
|
Marina, Park, Public Transit, Schools |
|
Parking Space Total
|
2 |
Building
|
Bathroom Total
|
3 |
|
Bedrooms Above Ground
|
3 |
|
Bedrooms Total
|
3 |
|
Appliances
|
Garage Door Opener Remote(s), Water Heater - Tankless, Central Vacuum, Dishwasher, Dryer, Garage Door Opener, Microwave, Stove, Washer, Window Coverings, Refrigerator |
|
Basement Features
|
Walk Out |
|
Basement Type
|
N/a |
|
Construction Style Attachment
|
Attached |
|
Cooling Type
|
Central Air Conditioning |
|
Exterior Finish
|
Aluminum Siding, Brick |
|
Fireplace Present
|
Yes |
|
Flooring Type
|
Hardwood |
|
Foundation Type
|
Concrete |
|
Half Bath Total
|
1 |
|
Heating Fuel
|
Natural Gas |
|
Heating Type
|
Forced Air |
|
Stories Total
|
3 |
|
Size Interior
|
1500 - 2000 Sqft |
|
Type
|
Row / Townhouse |
|
Utility Water
|
Municipal Water |
Parking
Land
|
Acreage
|
No |
|
Fence Type
|
Fenced Yard |
|
Land Amenities
|
Marina, Park, Public Transit, Schools |
|
Sewer
|
Sanitary Sewer |
|
Size Depth
|
86 Ft ,8 In |
|
Size Frontage
|
19 Ft ,7 In |
|
Size Irregular
|
19.6 X 86.7 Ft |
|
Size Total Text
|
19.6 X 86.7 Ft |
Rooms
| Level |
Type |
Length |
Width |
Dimensions |
|
Second Level |
Living Room |
5.76 m |
3.88 m |
5.76 m x 3.88 m |
|
Second Level |
Kitchen |
3.04 m |
2.94 m |
3.04 m x 2.94 m |
|
Second Level |
Dining Room |
4.26 m |
3.04 m |
4.26 m x 3.04 m |
|
Third Level |
Bathroom |
5.5 m |
7.2 m |
5.5 m x 7.2 m |
|
Third Level |
Primary Bedroom |
5.1 m |
3.98 m |
5.1 m x 3.98 m |
|
Third Level |
Bedroom 2 |
3.5 m |
2.81 m |
3.5 m x 2.81 m |
|
Third Level |
Bedroom 3 |
2.94 m |
2.81 m |
2.94 m x 2.81 m |
|
Third Level |
Bathroom |
8.11 m |
4.7 m |
8.11 m x 4.7 m |
|
Main Level |
Family Room |
4.82 m |
3.83 m |
4.82 m x 3.83 m |
|
Main Level |
Laundry Room |
5.9 m |
4.2 m |
5.9 m x 4.2 m |
|
Main Level |
Bathroom |
4.6 m |
4.8 m |
4.6 m x 4.8 m |
https://www.realtor.ca/real-estate/28798323/5-2303-marine-drive-oakville-br-bronte-1001-br-bronte
