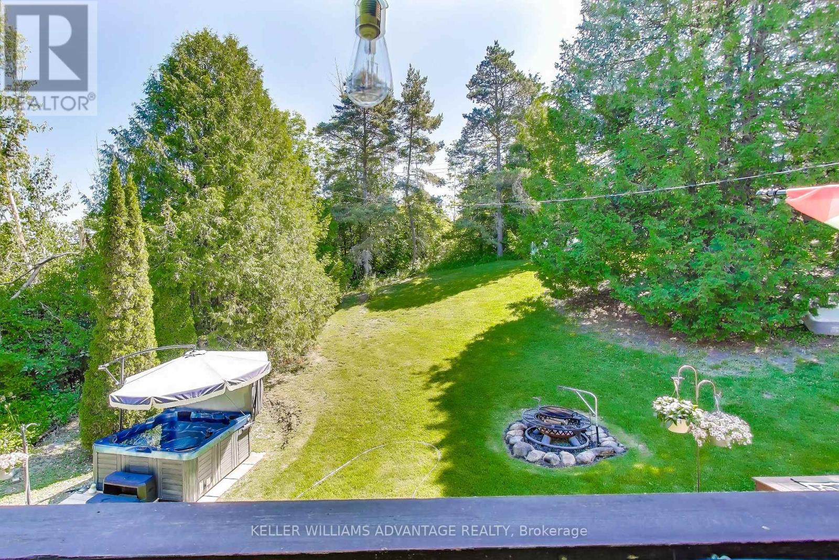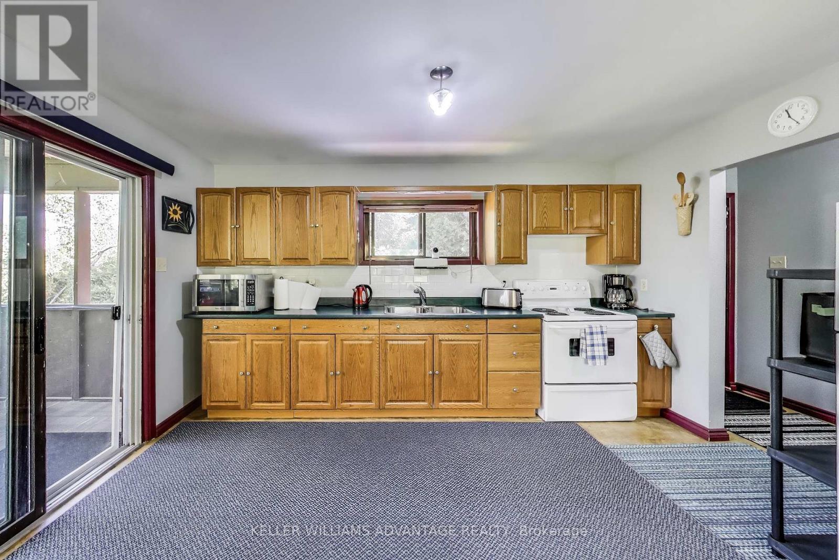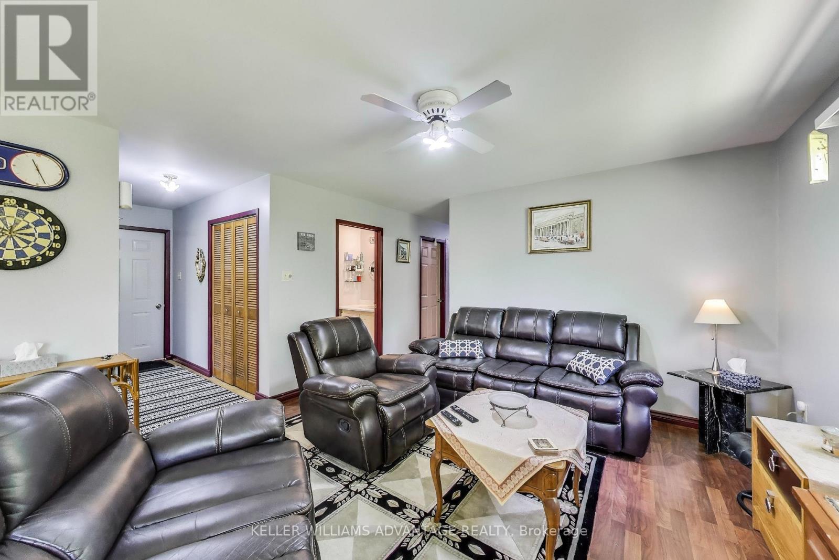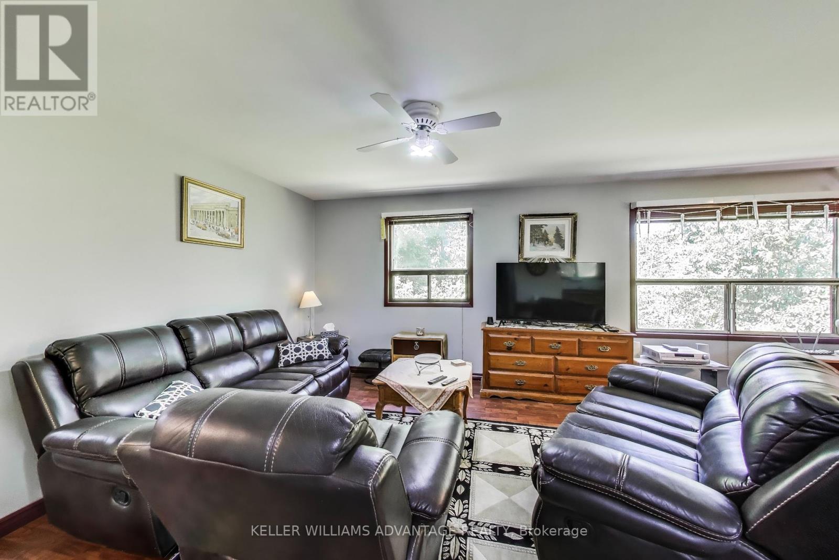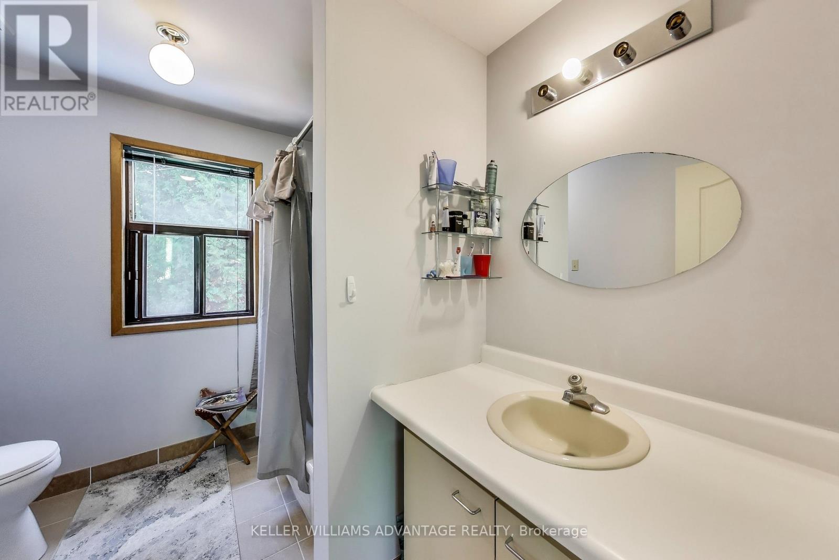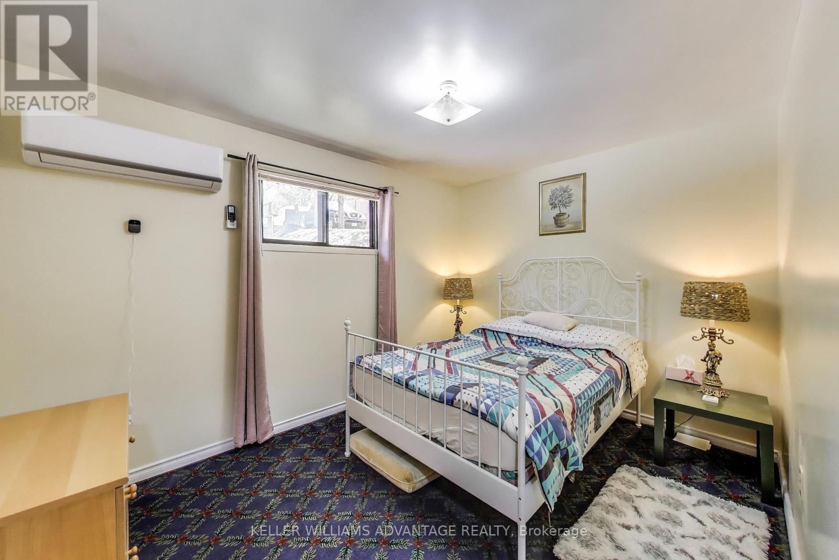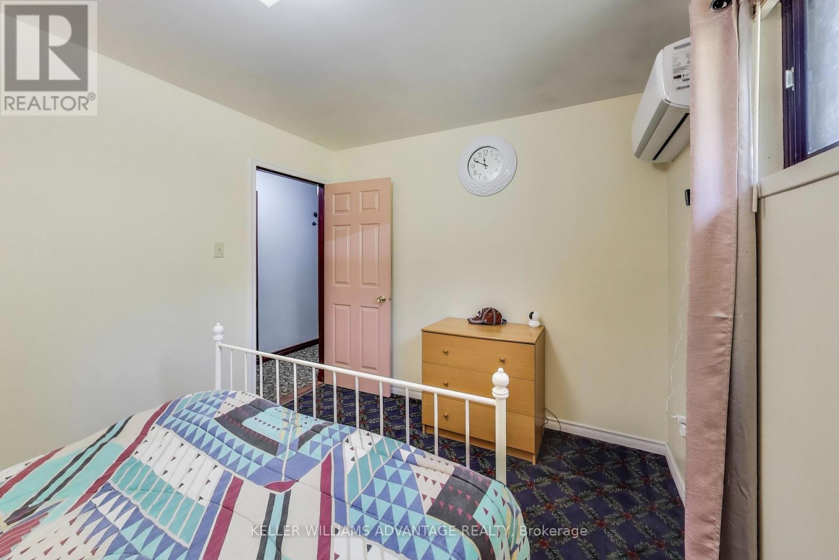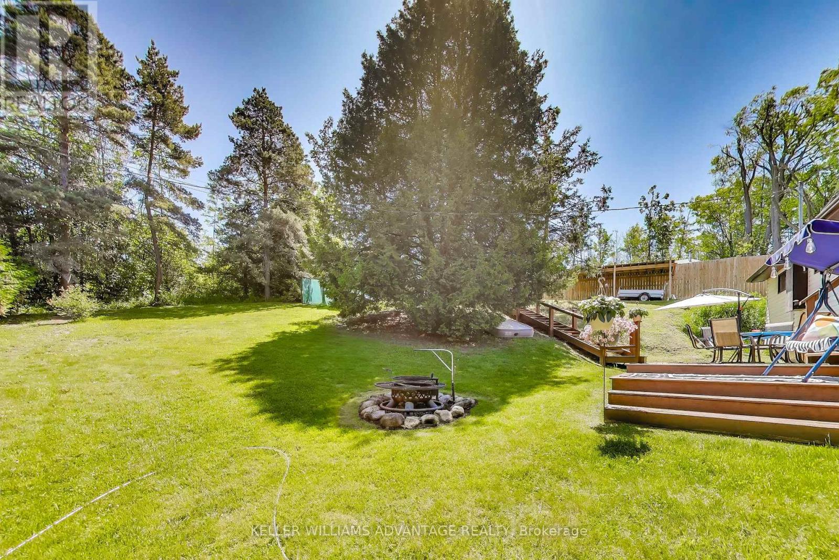3 Bedroom
1 Bathroom
700 - 1100 sqft
Raised Bungalow
Fireplace
Wall Unit
Heat Pump
$399,000
4 SEASON- FREEHOLD PROPERTY- Meticulously Maintained Inside & Out- VERY CLEAN- Fully Furnished- Turn Key- 3 BEDROOM RAISED BUNGALOW- Quiet Tree Lined Lot on PRIVATE ROAD W/ DEEDED LAKE ACCESS- Open Concept Kitchen to Dining & Living Rooms- Kitchen Walks Out to Large Covered Porch- Hot Tub- Firepit- PRIVACY- Less than 2 hours from Toronto- This place is move-in ready & PRICED TO SELL- Underside Spray Foam Insulated (2021), Heat Pump & A/C w/ SENSIBO wi-fi sensor (2021), Well Main Line Insulation & Heat Pipe Protection (2021), Well Pump (2021), Hot Tub (2018), TV/Internet Satellite Tower, Smart Home Connection for Heating, AC & Security Cameras, This sale includes ALL furniture & appliances... DON'T MISS THIS ONE!!! (id:41954)
Property Details
|
MLS® Number
|
X12271246 |
|
Property Type
|
Single Family |
|
Community Name
|
Rural Alnwick/Haldimand |
|
Features
|
Irregular Lot Size, Country Residential |
|
Parking Space Total
|
3 |
|
Structure
|
Porch |
|
View Type
|
Lake View |
Building
|
Bathroom Total
|
1 |
|
Bedrooms Above Ground
|
3 |
|
Bedrooms Total
|
3 |
|
Amenities
|
Fireplace(s) |
|
Appliances
|
Hot Tub, Water Heater, Furniture |
|
Architectural Style
|
Raised Bungalow |
|
Cooling Type
|
Wall Unit |
|
Exterior Finish
|
Vinyl Siding |
|
Fireplace Present
|
Yes |
|
Fireplace Total
|
1 |
|
Fixture
|
Tv Antenna |
|
Flooring Type
|
Linoleum, Laminate |
|
Foundation Type
|
Block |
|
Heating Fuel
|
Electric |
|
Heating Type
|
Heat Pump |
|
Stories Total
|
1 |
|
Size Interior
|
700 - 1100 Sqft |
|
Type
|
House |
|
Utility Water
|
Dug Well |
Parking
Land
|
Acreage
|
No |
|
Fence Type
|
Partially Fenced |
|
Sewer
|
Holding Tank |
|
Size Depth
|
102 Ft |
|
Size Frontage
|
130 Ft |
|
Size Irregular
|
130 X 102 Ft |
|
Size Total Text
|
130 X 102 Ft|under 1/2 Acre |
Rooms
| Level |
Type |
Length |
Width |
Dimensions |
|
Main Level |
Foyer |
3.02 m |
1.16 m |
3.02 m x 1.16 m |
|
Main Level |
Kitchen |
2.9 m |
4.2 m |
2.9 m x 4.2 m |
|
Main Level |
Dining Room |
3.99 m |
3.35 m |
3.99 m x 3.35 m |
|
Main Level |
Living Room |
3.99 m |
3.96 m |
3.99 m x 3.96 m |
|
Main Level |
Utility Room |
2.8 m |
2.41 m |
2.8 m x 2.41 m |
|
Main Level |
Bedroom 3 |
2.83 m |
2.95 m |
2.83 m x 2.95 m |
|
Main Level |
Bedroom 2 |
2.8 m |
3.59 m |
2.8 m x 3.59 m |
|
Main Level |
Bedroom |
2.86 m |
3.65 m |
2.86 m x 3.65 m |
Utilities
|
Cable
|
Available |
|
Electricity
|
Available |
https://www.realtor.ca/real-estate/28576803/5-18-4th-line-road-alnwickhaldimand-rural-alnwickhaldimand






