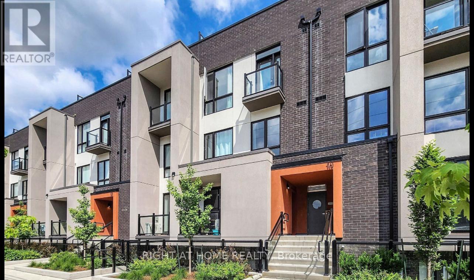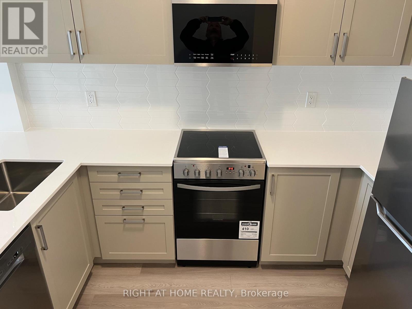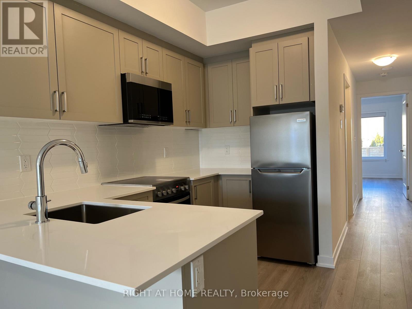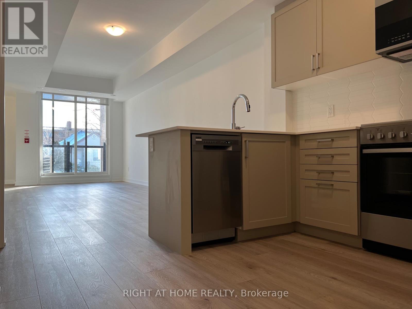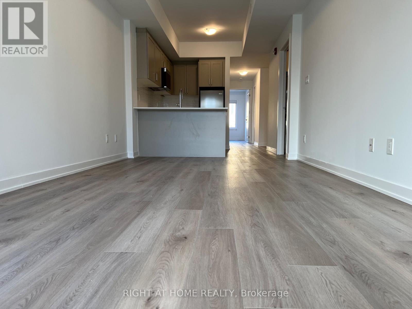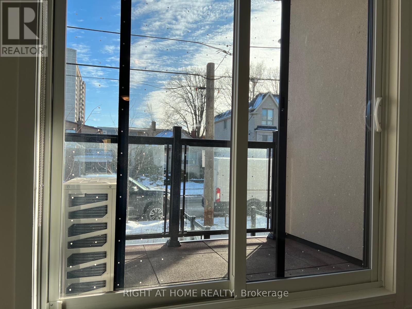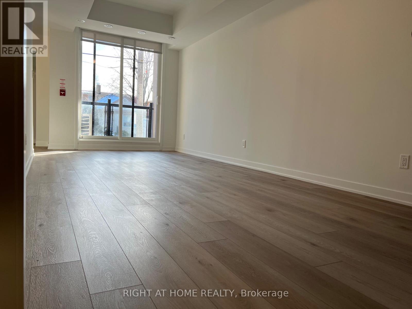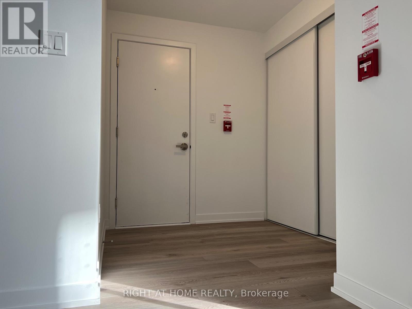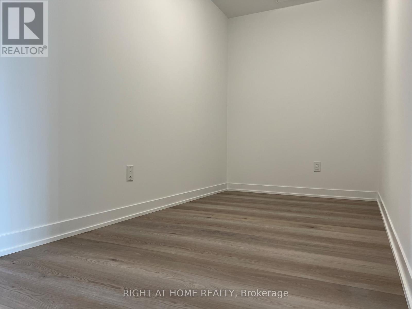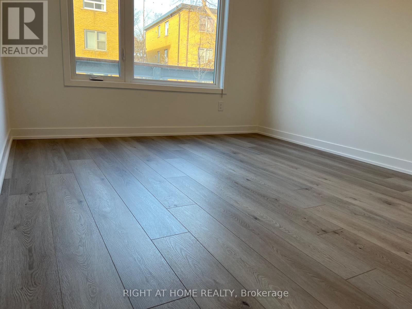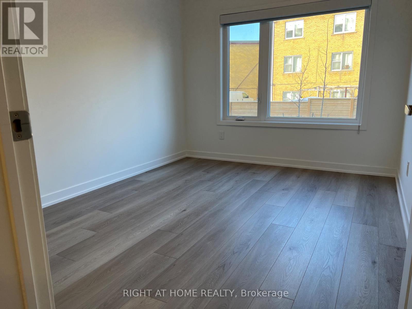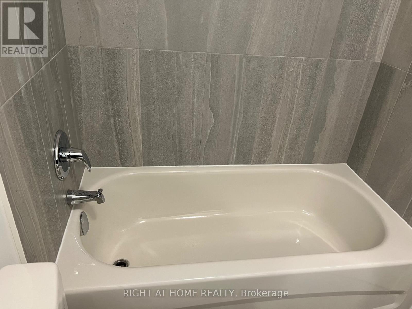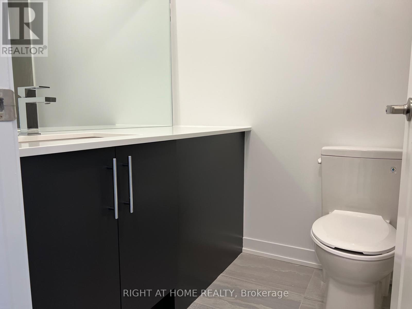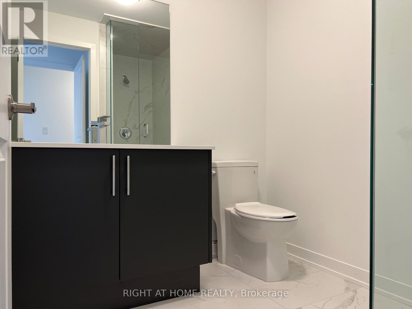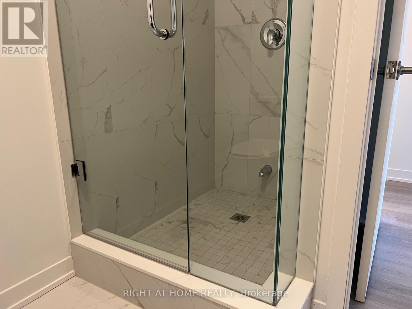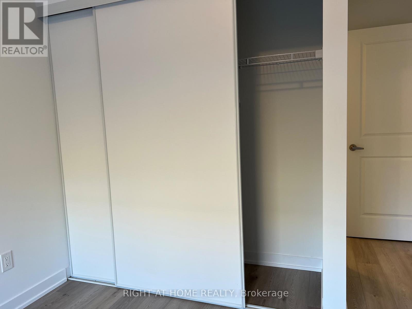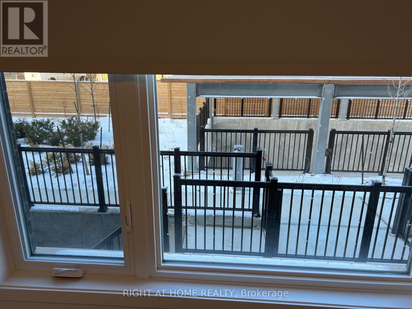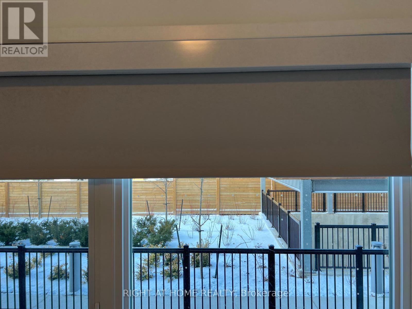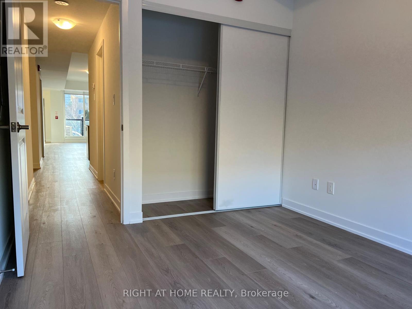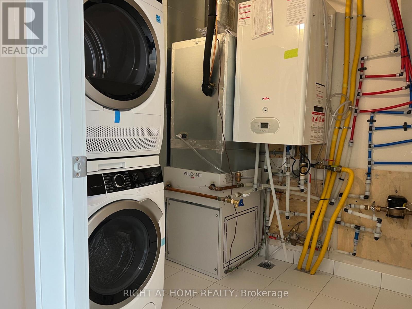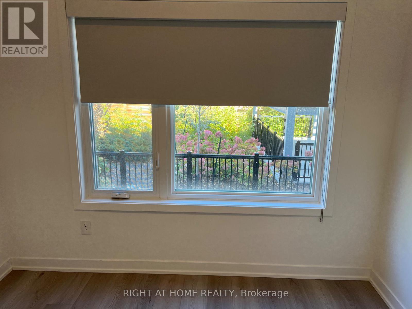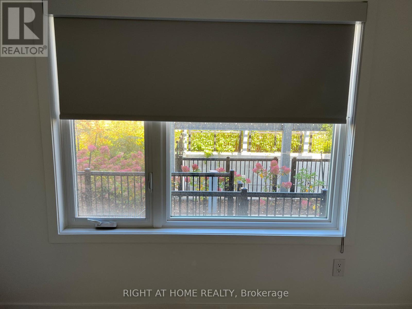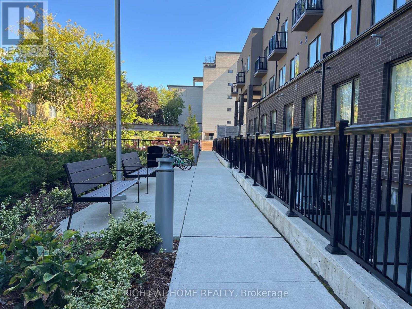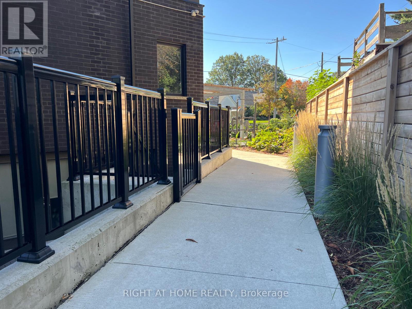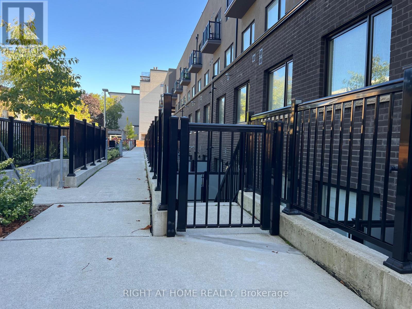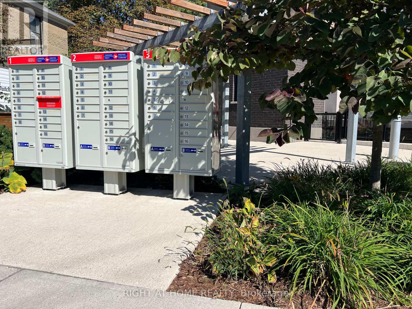5 - 10 Marquette Avenue Toronto (Englemount-Lawrence), Ontario M6A 0E1
3 Bedroom
2 Bathroom
900 - 999 sqft
Central Air Conditioning
Forced Air
$698,000Maintenance, Common Area Maintenance, Insurance, Parking
$430.53 Monthly
Maintenance, Common Area Maintenance, Insurance, Parking
$430.53 MonthlyALMOST LIKE NEW, two years old, 988 SqFt Townhome At The Trendy Marquette Urban Towns. Bright & Spacious Open Concept SOUTH facing Suite. Live Your Best Life In This Spectacular Slice Of Bright & Beautiful. 2 Lg Sunny Bedrooms, Oversized Den (Den is big enough as a third bedroom) & 2 Upgraded Bathrooms From Builder. Upgraded Cabinets, Appliances & Quartz Countertops. Walk Out To Spacious Private Patio Off The Living Room. Laminate Flooring Throughout. Carpet free. Smooth Ceilings Throughout. Ensuite Furnace/Laundry Room. Steps To Transit, Bathurst bus, Yorkdale Mall, Allen Rd. And 401. (id:41954)
Property Details
| MLS® Number | C12439307 |
| Property Type | Single Family |
| Community Name | Englemount-Lawrence |
| Amenities Near By | Park, Place Of Worship, Public Transit, Schools |
| Community Features | Pet Restrictions, Community Centre |
| Features | Carpet Free |
| Parking Space Total | 1 |
Building
| Bathroom Total | 2 |
| Bedrooms Above Ground | 2 |
| Bedrooms Below Ground | 1 |
| Bedrooms Total | 3 |
| Age | 0 To 5 Years |
| Appliances | Dishwasher, Microwave, Stove, Refrigerator |
| Cooling Type | Central Air Conditioning |
| Exterior Finish | Brick, Stucco |
| Heating Fuel | Natural Gas |
| Heating Type | Forced Air |
| Size Interior | 900 - 999 Sqft |
| Type | Row / Townhouse |
Parking
| Underground | |
| Garage |
Land
| Acreage | No |
| Land Amenities | Park, Place Of Worship, Public Transit, Schools |
Interested?
Contact us for more information
