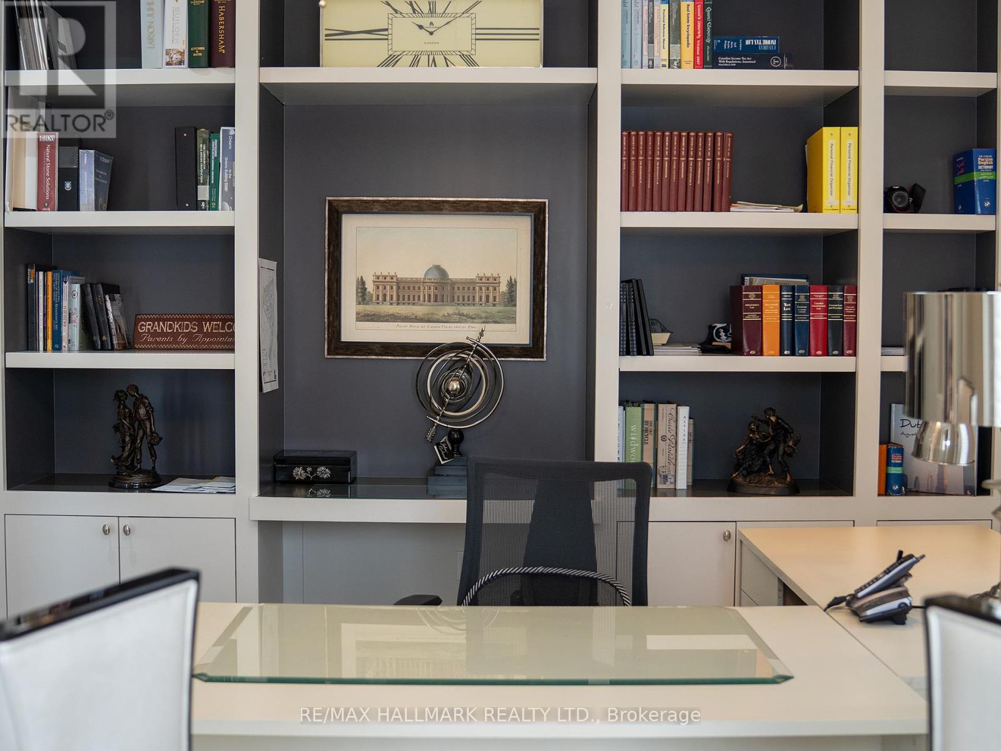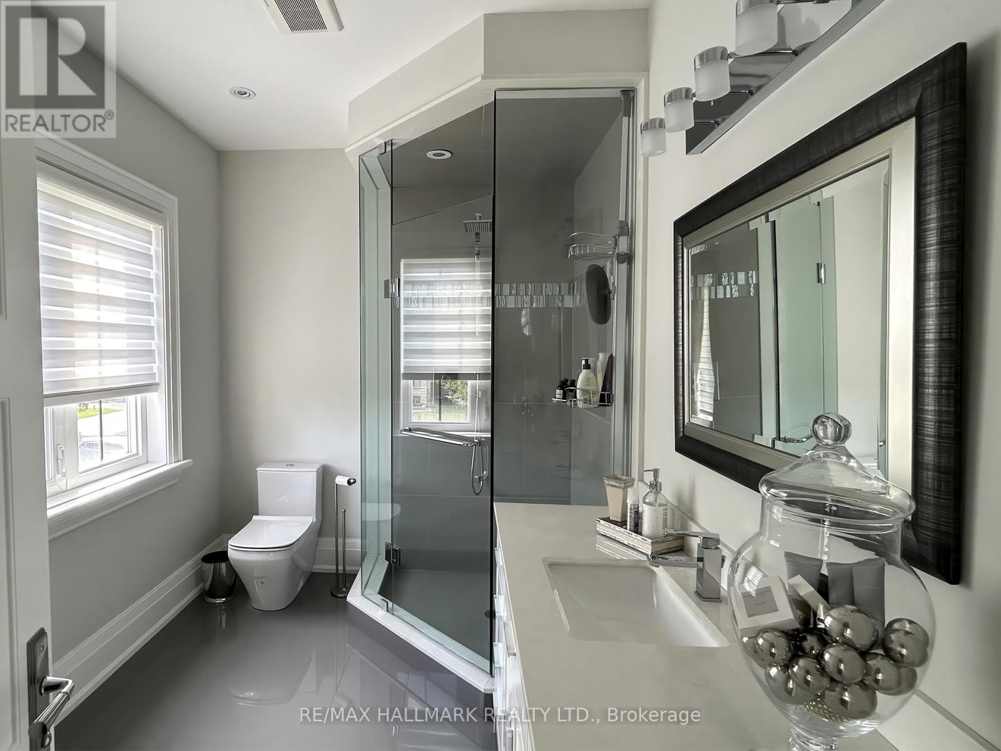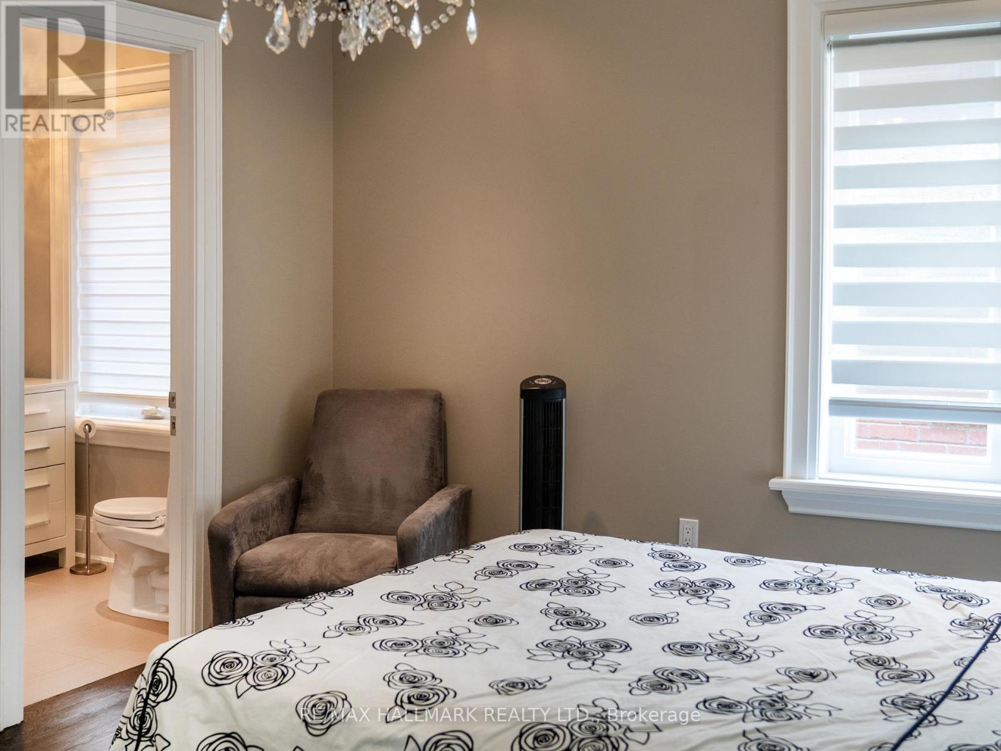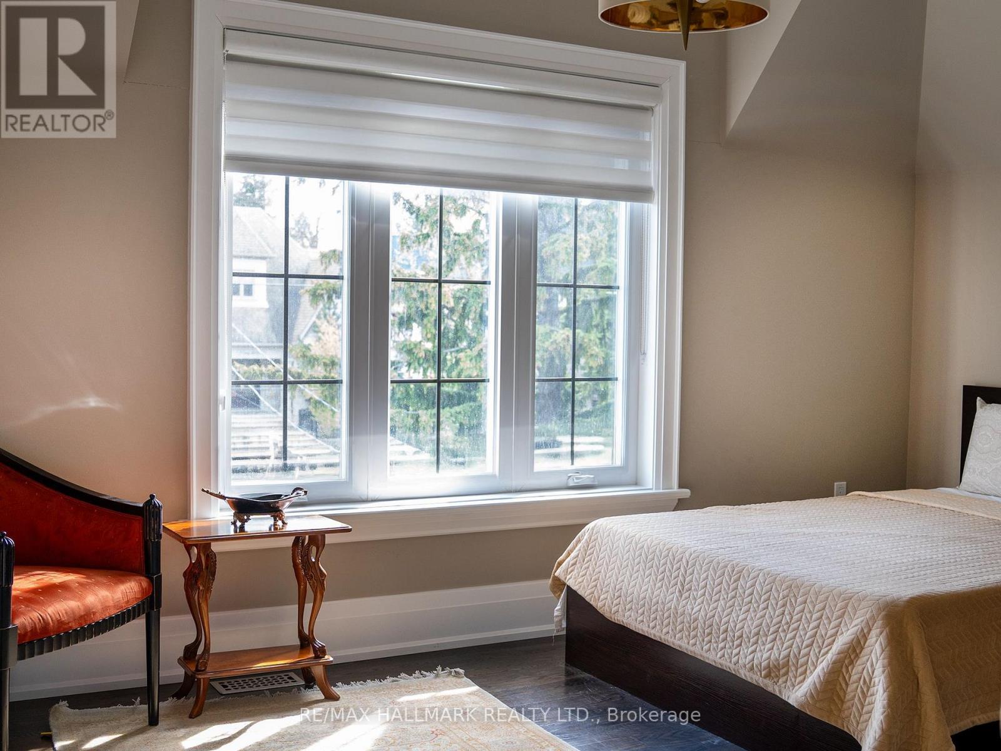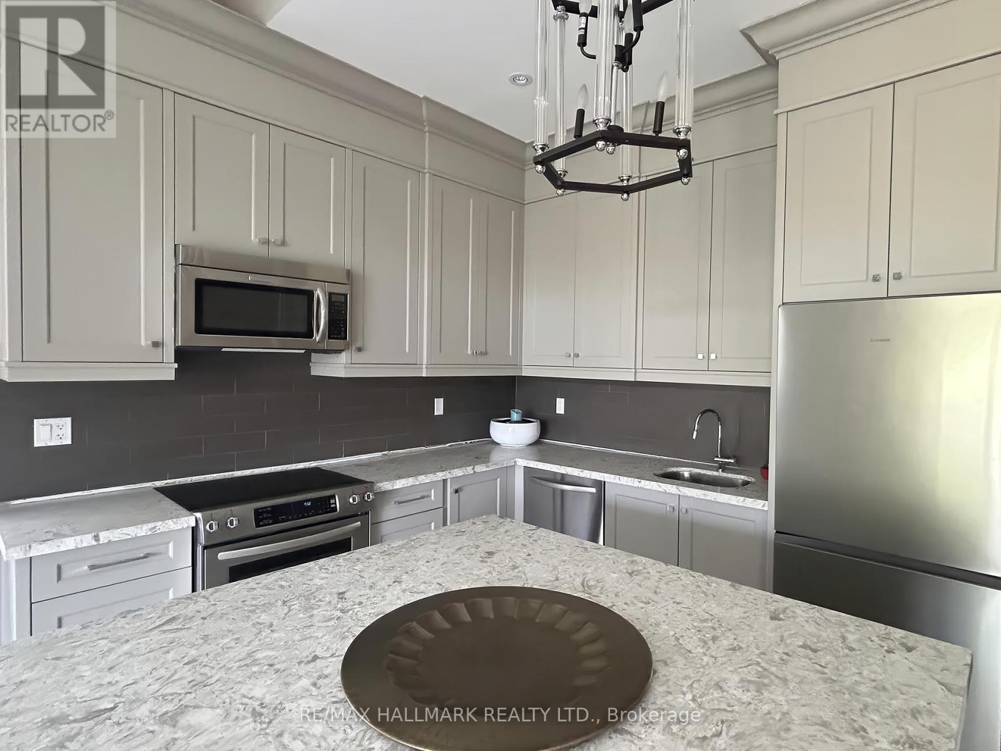5 Bedroom
6 Bathroom
5000 - 100000 sqft
Fireplace
Central Air Conditioning
Forced Air
$3,488,000
Welcome to 4A Long Hill Drive, a bespoke luxury residence nestled in one of Richmond Hill's most prestigious enclaves. This architecturally stunning estate offers just under 6,000 square feet of impeccably finished living space, including a thoughtfully designed lower level, blending timeless elegance with modern sophistication. Every detail of this custom-built home has been meticulously curated. The main level features 11-foot ceilings, complemented by floor-to-ceiling windows that flood the interiors with natural light. The lower level mirrors this grandeur with 11-foot ceilings of its own, elevated 10 feet above grade to maximize brightness and livability. At the heart of the home lies a state-of-the-art gourmet kitchen, appointed with top-tier appliances, exquisite custom cabinetry, and luxurious countertops. A full second kitchen on the lower level adds functionality for extended family living or seamless entertaining. The residence is adorned with natural marble tile flooring , while heated floors span most bathrooms and the entire basement level, ensuring year-round comfort. Bathrooms are outfitted with imported, top-tier European plumbing fixtures and custom-designed vanity furniture, epitomizing understated luxury. Elegance continues with carefully crafted fireplaces, bespoke millwork, and refined finishes throughout. The attention to craftsmanship is evident in every space, from the principal rooms to the private retreats. Practicality meets design with a private garage accommodating three vehicles one tandem space at the front and two additional at the rear offering convenience without compromising aesthetics. The home is perfectly positioned on a serene ravine lot, offering tranquil views and a sense of seclusion, while remaining minutes from top-ranked schools, premier golf courses, fine dining, shopping, and quick access to Highways 407 and 404. (id:41954)
Property Details
|
MLS® Number
|
N12156201 |
|
Property Type
|
Single Family |
|
Community Name
|
Jefferson |
|
Features
|
Sump Pump |
|
Parking Space Total
|
11 |
Building
|
Bathroom Total
|
6 |
|
Bedrooms Above Ground
|
4 |
|
Bedrooms Below Ground
|
1 |
|
Bedrooms Total
|
5 |
|
Appliances
|
Central Vacuum, Oven - Built-in |
|
Basement Features
|
Separate Entrance, Walk Out |
|
Basement Type
|
N/a |
|
Construction Style Attachment
|
Detached |
|
Cooling Type
|
Central Air Conditioning |
|
Exterior Finish
|
Stone, Brick Veneer |
|
Fireplace Present
|
Yes |
|
Flooring Type
|
Ceramic, Hardwood |
|
Foundation Type
|
Poured Concrete |
|
Half Bath Total
|
1 |
|
Heating Fuel
|
Natural Gas |
|
Heating Type
|
Forced Air |
|
Stories Total
|
2 |
|
Size Interior
|
5000 - 100000 Sqft |
|
Type
|
House |
|
Utility Water
|
Municipal Water |
Parking
Land
|
Acreage
|
No |
|
Sewer
|
Sanitary Sewer |
|
Size Depth
|
204 Ft |
|
Size Frontage
|
50 Ft |
|
Size Irregular
|
50 X 204 Ft |
|
Size Total Text
|
50 X 204 Ft |
Rooms
| Level |
Type |
Length |
Width |
Dimensions |
|
Second Level |
Primary Bedroom |
6.16 m |
6.11 m |
6.16 m x 6.11 m |
|
Second Level |
Bedroom 2 |
4.62 m |
3.42 m |
4.62 m x 3.42 m |
|
Second Level |
Bedroom 3 |
4.62 m |
3.42 m |
4.62 m x 3.42 m |
|
Second Level |
Bedroom 4 |
3.29 m |
3.45 m |
3.29 m x 3.45 m |
|
Basement |
Recreational, Games Room |
12.8 m |
6.92 m |
12.8 m x 6.92 m |
|
Main Level |
Foyer |
2.5 m |
2.74 m |
2.5 m x 2.74 m |
|
Main Level |
Living Room |
5.33 m |
3.96 m |
5.33 m x 3.96 m |
|
Main Level |
Dining Room |
5.33 m |
3.96 m |
5.33 m x 3.96 m |
|
Main Level |
Family Room |
5.02 m |
6.36 m |
5.02 m x 6.36 m |
|
Main Level |
Library |
4.11 m |
4.57 m |
4.11 m x 4.57 m |
|
Main Level |
Kitchen |
5.38 m |
7.03 m |
5.38 m x 7.03 m |
https://www.realtor.ca/real-estate/28329703/4a-long-hill-drive-richmond-hill-jefferson-jefferson







