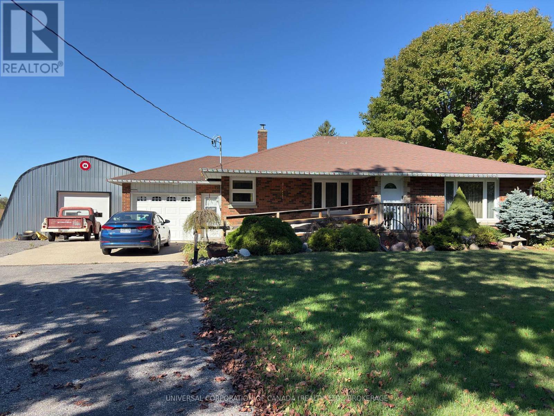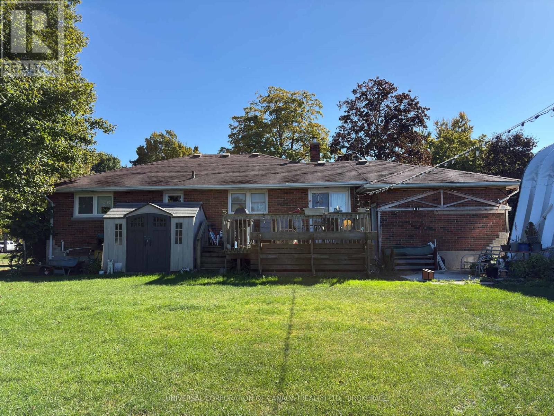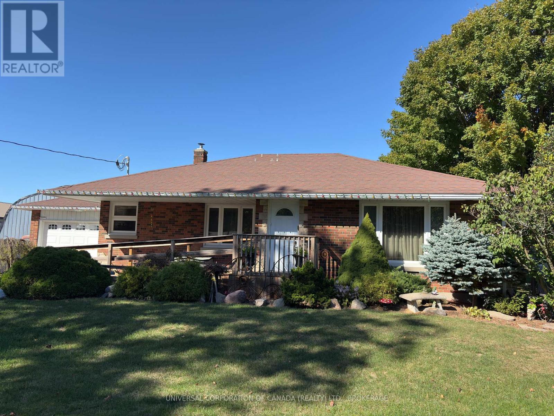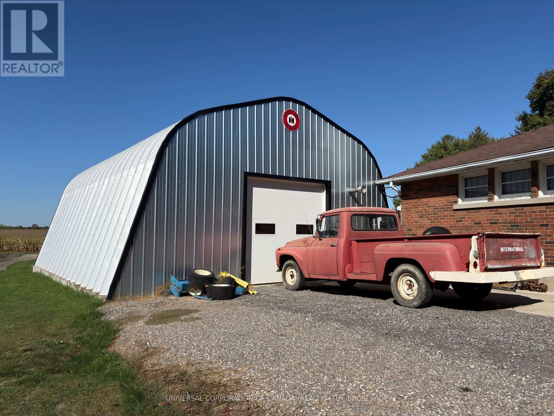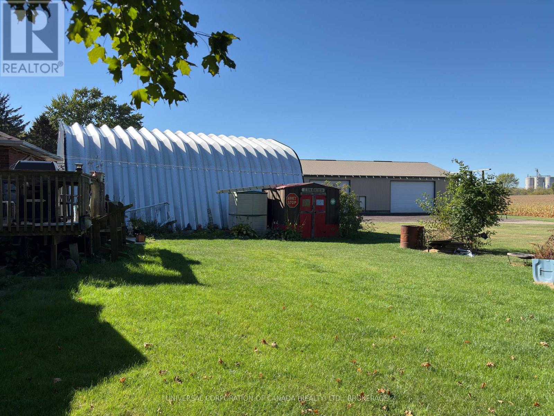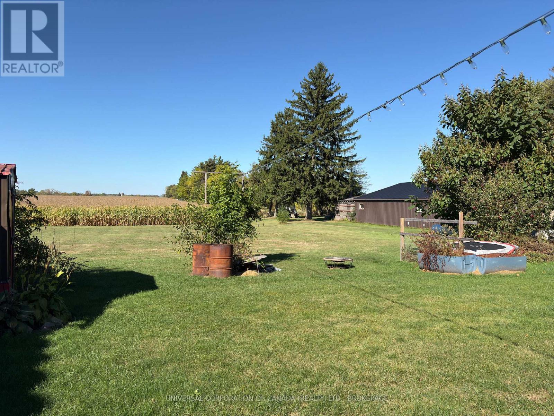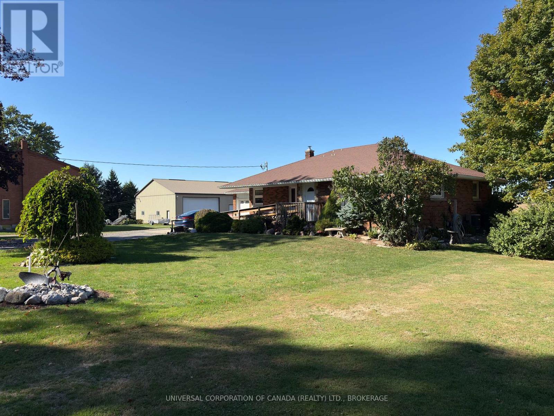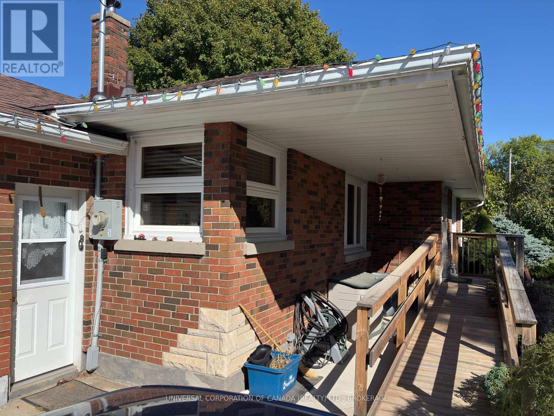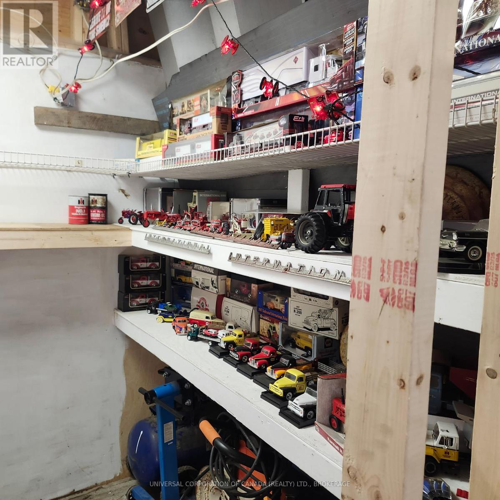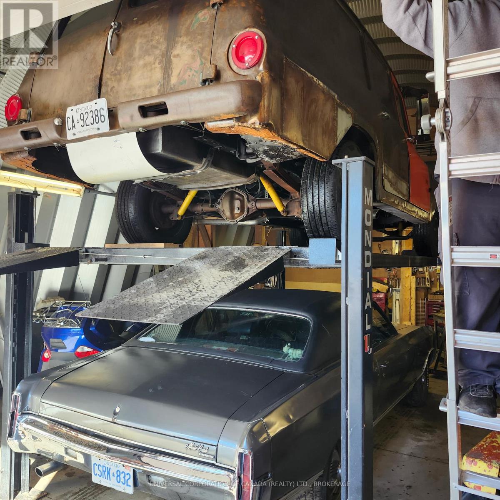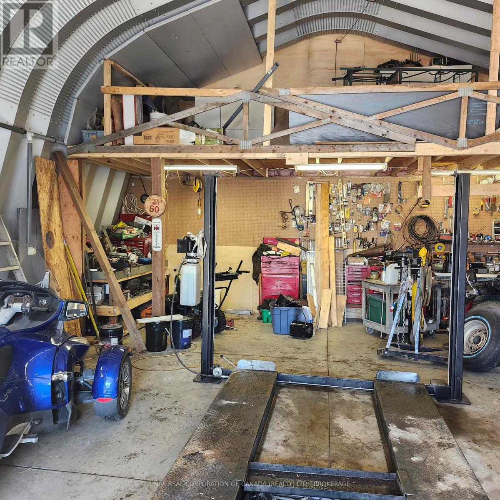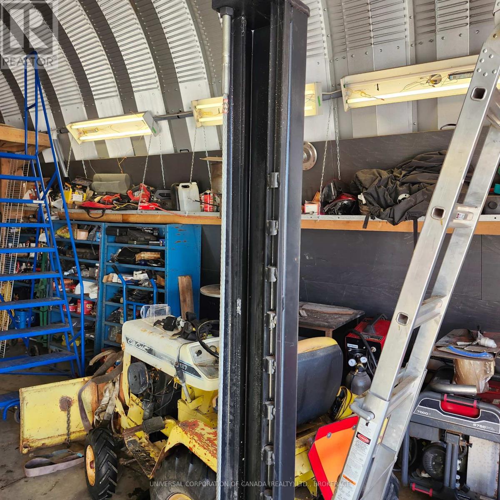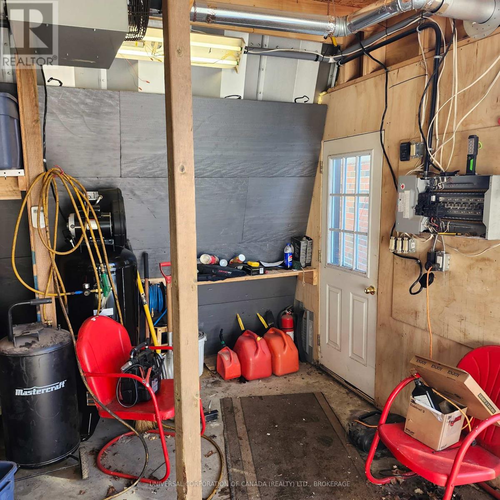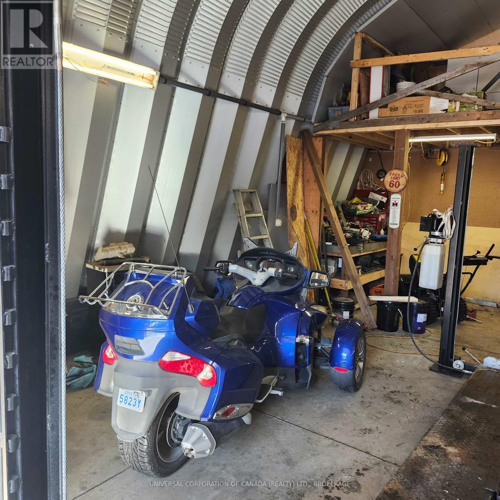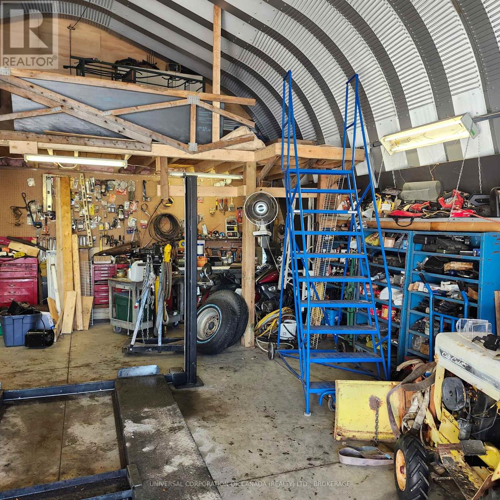2 Bedroom
1 Bathroom
1100 - 1500 sqft
Bungalow
Central Air Conditioning
Forced Air
Landscaped
$679,500
Desirable location on edge of Aylmer is a wonderful place to call home.Enjoy amazing sunsets from your private deck and growing your own fruits and vegetables with separate sheds for the gardening tools.Attached garage with entrance to the lower level is ideal for an extra suite.No step access provided by the well designed ramp.Hobby enthusiasts and car buffs will appreciate the 30x56 heated outbuilding with lots of possibilities.The paved country road provides superb walking and biking opportunites,while minutes from the core area of beautiful Aylmer-our community welcomes you. (id:41954)
Property Details
|
MLS® Number
|
X12433440 |
|
Property Type
|
Single Family |
|
Community Name
|
Rural Malahide |
|
Features
|
Irregular Lot Size, Flat Site |
|
Parking Space Total
|
12 |
|
Structure
|
Deck, Workshop |
|
View Type
|
View |
Building
|
Bathroom Total
|
1 |
|
Bedrooms Above Ground
|
2 |
|
Bedrooms Total
|
2 |
|
Age
|
51 To 99 Years |
|
Appliances
|
Water Heater - Tankless |
|
Architectural Style
|
Bungalow |
|
Basement Development
|
Partially Finished |
|
Basement Type
|
Full, N/a (partially Finished) |
|
Construction Style Attachment
|
Detached |
|
Cooling Type
|
Central Air Conditioning |
|
Exterior Finish
|
Brick |
|
Foundation Type
|
Block |
|
Heating Fuel
|
Natural Gas |
|
Heating Type
|
Forced Air |
|
Stories Total
|
1 |
|
Size Interior
|
1100 - 1500 Sqft |
|
Type
|
House |
|
Utility Water
|
Municipal Water |
Parking
Land
|
Acreage
|
No |
|
Landscape Features
|
Landscaped |
|
Sewer
|
Septic System |
|
Size Depth
|
153 Ft ,6 In |
|
Size Frontage
|
87 Ft ,7 In |
|
Size Irregular
|
87.6 X 153.5 Ft ; 80.13x153.45x113.48x161.35 |
|
Size Total Text
|
87.6 X 153.5 Ft ; 80.13x153.45x113.48x161.35 |
|
Zoning Description
|
Ar |
Rooms
| Level |
Type |
Length |
Width |
Dimensions |
|
Lower Level |
Recreational, Games Room |
6.09 m |
3.96 m |
6.09 m x 3.96 m |
|
Lower Level |
Other |
5.79 m |
3.76 m |
5.79 m x 3.76 m |
|
Lower Level |
Utility Room |
11.88 m |
4.26 m |
11.88 m x 4.26 m |
|
Main Level |
Kitchen |
3.04 m |
3.04 m |
3.04 m x 3.04 m |
|
Main Level |
Dining Room |
3.96 m |
3.2 m |
3.96 m x 3.2 m |
|
Main Level |
Living Room |
4.87 m |
4.62 m |
4.87 m x 4.62 m |
|
Main Level |
Bedroom |
6.93 m |
3.04 m |
6.93 m x 3.04 m |
|
Main Level |
Bathroom |
3.04 m |
3.96 m |
3.04 m x 3.96 m |
Utilities
|
Cable
|
Available |
|
Electricity
|
Installed |
https://www.realtor.ca/real-estate/28927826/49840-dingle-street-malahide-rural-malahide
