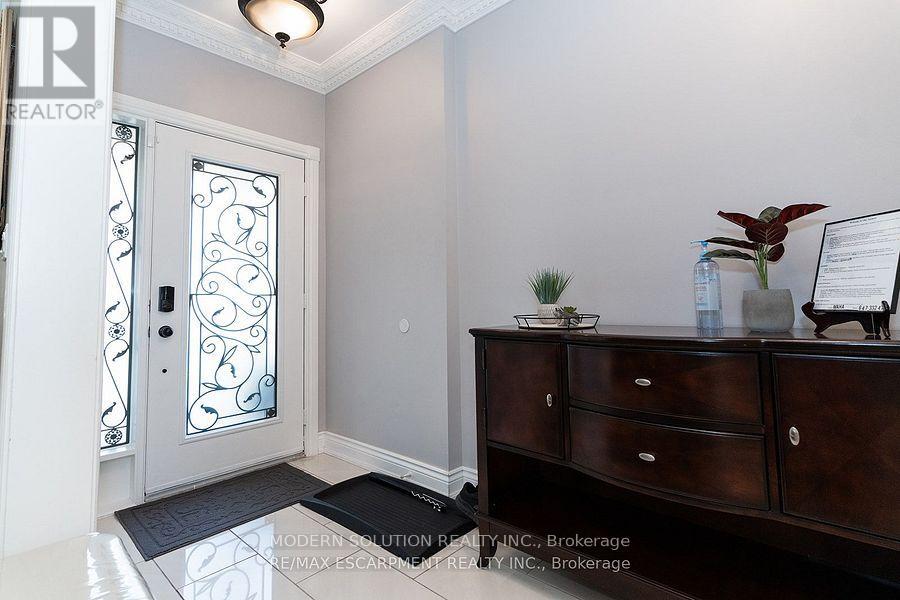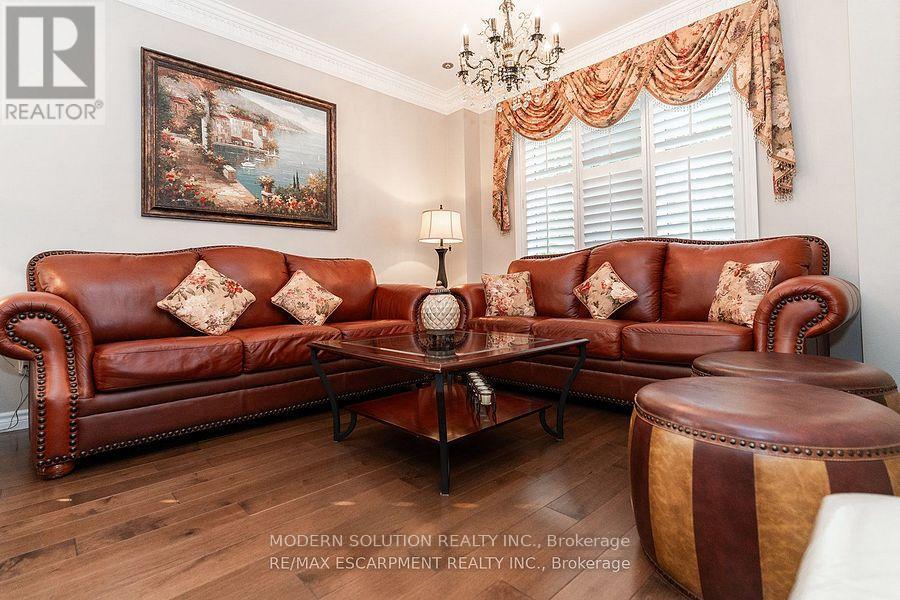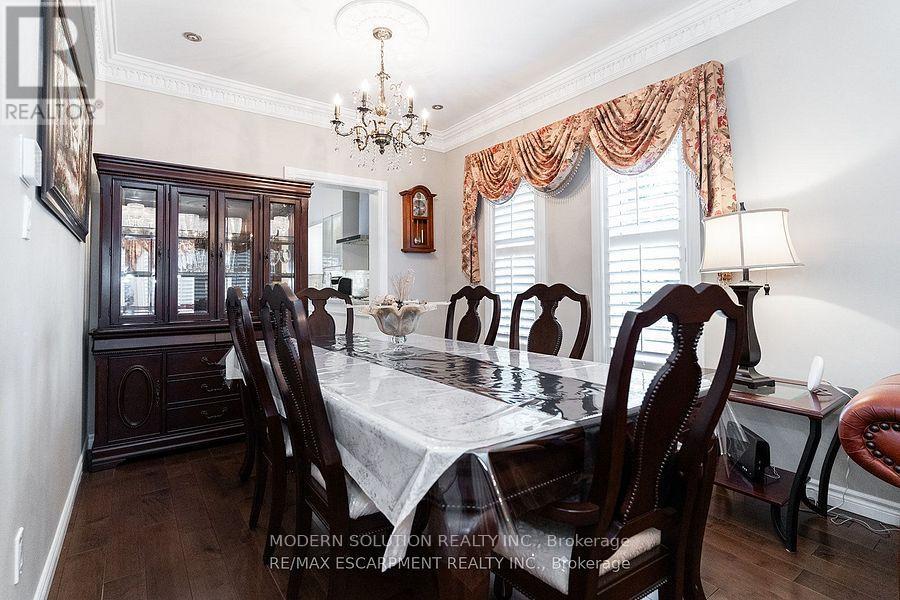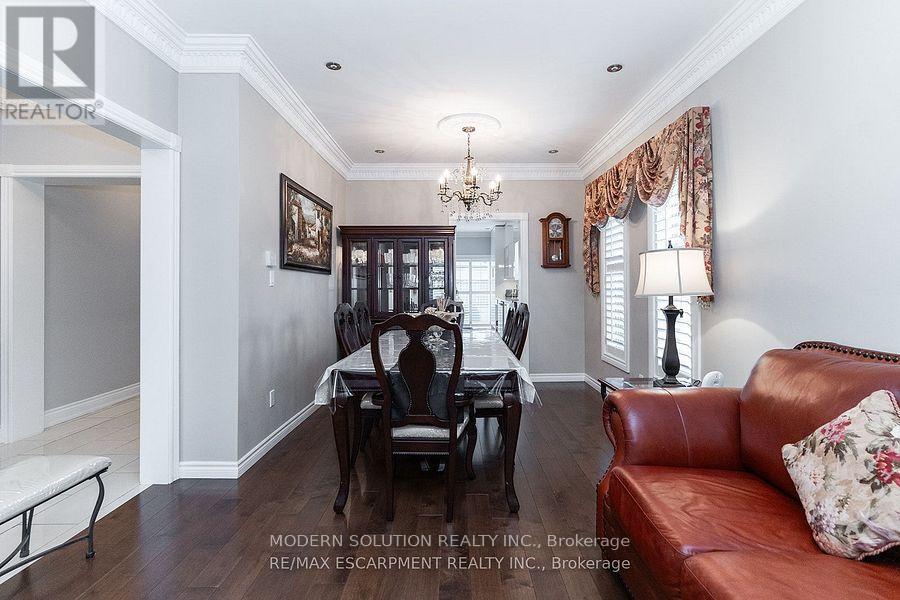5 Bedroom
5 Bathroom
2500 - 3000 sqft
Fireplace
Central Air Conditioning
Forced Air
$1,749,888
Discover this stunning 4-bedroom family home, ideally situated just 4 minutes from the vibrant Square One Shopping Centre. Boasting a spacious and thoughtfully designed layout, this home features a sleek, modern-style kitchen perfect for cooking and entertaining, a bright open-concept main floor, a formal dining room, a separate living room, and a cozy family room offering ample space for both relaxation and gatherings. Enjoy the luxury of two full ensuite bathrooms, providing ultimate comfort and convenience for larger families.Step outside to a beautifully maintained backyard with a walk-out ideal for summer barbecues, outdoor entertaining, or quiet evenings under the stars. Bonus: Separate entrance basement complete with a bedroom, washroom, living room, and kitchen a fantastic income-generating opportunity for investors! Perfectly located just minutes from Highways 401 and 403, and only seconds from public transit connecting directly to Kipling Station and Square One, commuting is a breeze. (id:41954)
Property Details
|
MLS® Number
|
W12333387 |
|
Property Type
|
Single Family |
|
Community Name
|
Hurontario |
|
Parking Space Total
|
6 |
Building
|
Bathroom Total
|
5 |
|
Bedrooms Above Ground
|
4 |
|
Bedrooms Below Ground
|
1 |
|
Bedrooms Total
|
5 |
|
Appliances
|
All, Dryer, Washer, Window Coverings |
|
Basement Development
|
Finished |
|
Basement Type
|
N/a (finished) |
|
Construction Style Attachment
|
Detached |
|
Cooling Type
|
Central Air Conditioning |
|
Exterior Finish
|
Brick, Stone |
|
Fireplace Present
|
Yes |
|
Foundation Type
|
Unknown |
|
Half Bath Total
|
1 |
|
Heating Fuel
|
Natural Gas |
|
Heating Type
|
Forced Air |
|
Stories Total
|
2 |
|
Size Interior
|
2500 - 3000 Sqft |
|
Type
|
House |
|
Utility Water
|
Municipal Water |
Parking
Land
|
Acreage
|
No |
|
Sewer
|
Sanitary Sewer |
|
Size Depth
|
124 Ft ,8 In |
|
Size Frontage
|
45 Ft ,7 In |
|
Size Irregular
|
45.6 X 124.7 Ft |
|
Size Total Text
|
45.6 X 124.7 Ft|under 1/2 Acre |
Rooms
| Level |
Type |
Length |
Width |
Dimensions |
|
Second Level |
Primary Bedroom |
5.77 m |
4.47 m |
5.77 m x 4.47 m |
|
Second Level |
Bedroom 2 |
4.88 m |
3.33 m |
4.88 m x 3.33 m |
|
Second Level |
Bedroom 3 |
5.66 m |
4.32 m |
5.66 m x 4.32 m |
|
Second Level |
Bedroom 4 |
4.09 m |
3.38 m |
4.09 m x 3.38 m |
|
Basement |
Dining Room |
6.17 m |
3.02 m |
6.17 m x 3.02 m |
|
Basement |
Family Room |
6.55 m |
5.44 m |
6.55 m x 5.44 m |
|
Basement |
Kitchen |
3.66 m |
3.53 m |
3.66 m x 3.53 m |
|
Main Level |
Dining Room |
3.02 m |
2.79 m |
3.02 m x 2.79 m |
|
Main Level |
Kitchen |
6.88 m |
3.66 m |
6.88 m x 3.66 m |
|
Main Level |
Family Room |
5.38 m |
4.6 m |
5.38 m x 4.6 m |
|
Main Level |
Laundry Room |
2.39 m |
2.06 m |
2.39 m x 2.06 m |
|
Main Level |
Living Room |
4.27 m |
3.38 m |
4.27 m x 3.38 m |
https://www.realtor.ca/real-estate/28709738/4982-maxine-place-mississauga-hurontario-hurontario







































