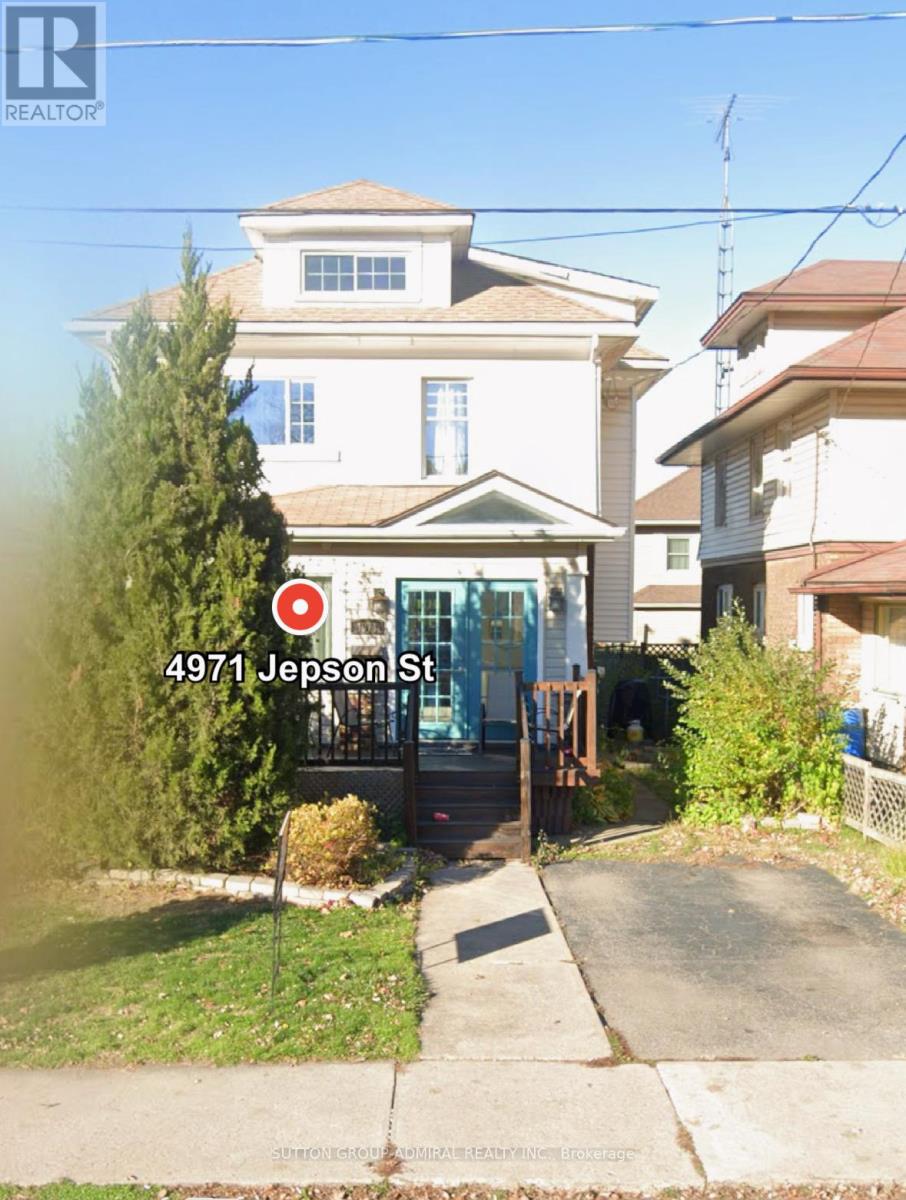6 Bedroom
3 Bathroom
1100 - 1500 sqft
Fireplace
Central Air Conditioning
Forced Air
$599,000
Investment opportunity with positive cash flow; ideal for those looking to invest and generate income. The full walk-up attic is not included in the listed square footage, providing a spacious and bright area thats ready for your finishing touches. Many updates have been made,allowing you to simply move in and enjoy this lovely home. The basement features its own separate side entrance and is fully finished, including a den, bedroom, and full bathroom. The exterior boasts a shared driveway leading to a private garage and parking space at the back, as well as an additional single parking spot. A must-see! (id:41954)
Property Details
|
MLS® Number
|
X12250481 |
|
Property Type
|
Single Family |
|
Community Name
|
211 - Cherrywood |
|
Parking Space Total
|
3 |
Building
|
Bathroom Total
|
3 |
|
Bedrooms Above Ground
|
5 |
|
Bedrooms Below Ground
|
1 |
|
Bedrooms Total
|
6 |
|
Basement Development
|
Finished |
|
Basement Features
|
Separate Entrance |
|
Basement Type
|
N/a (finished) |
|
Construction Style Attachment
|
Detached |
|
Cooling Type
|
Central Air Conditioning |
|
Exterior Finish
|
Aluminum Siding, Brick |
|
Fireplace Present
|
Yes |
|
Heating Fuel
|
Natural Gas |
|
Heating Type
|
Forced Air |
|
Stories Total
|
2 |
|
Size Interior
|
1100 - 1500 Sqft |
|
Type
|
House |
|
Utility Water
|
Municipal Water |
Parking
Land
|
Acreage
|
No |
|
Sewer
|
Sanitary Sewer |
|
Size Depth
|
100 Ft |
|
Size Frontage
|
35 Ft |
|
Size Irregular
|
35 X 100 Ft |
|
Size Total Text
|
35 X 100 Ft |
Rooms
| Level |
Type |
Length |
Width |
Dimensions |
|
Main Level |
Living Room |
|
|
Measurements not available |
|
Main Level |
Dining Room |
|
|
Measurements not available |
|
Main Level |
Kitchen |
|
|
Measurements not available |
|
Main Level |
Other |
|
|
Measurements not available |
|
Main Level |
Laundry Room |
|
|
Measurements not available |
https://www.realtor.ca/real-estate/28532239/4971-jepson-street-niagara-falls-cherrywood-211-cherrywood


