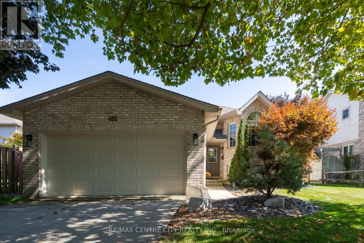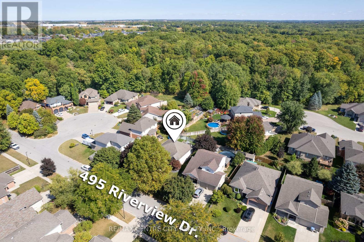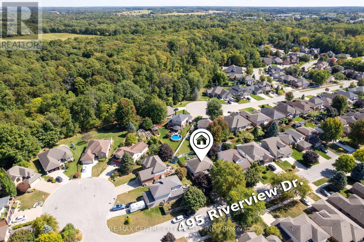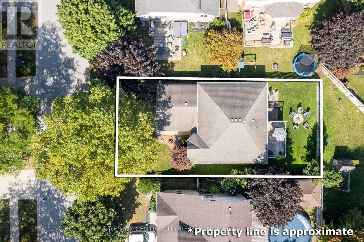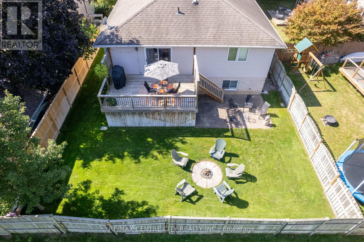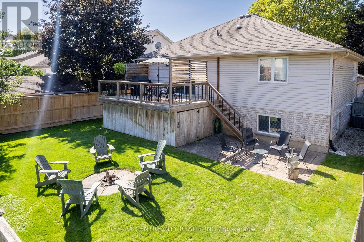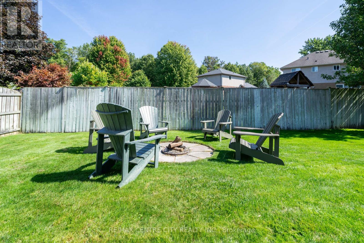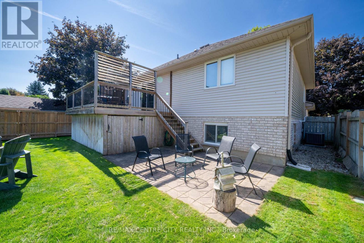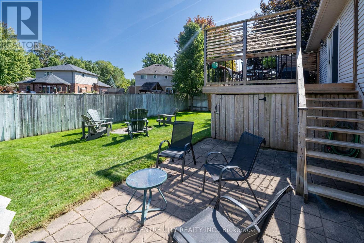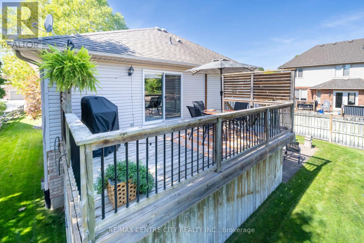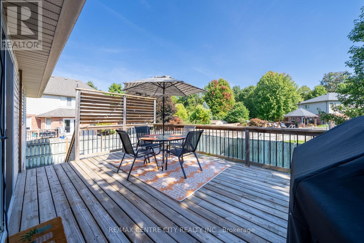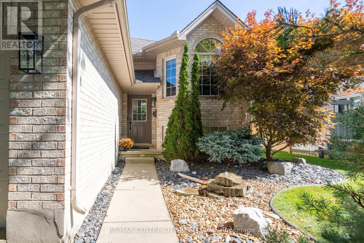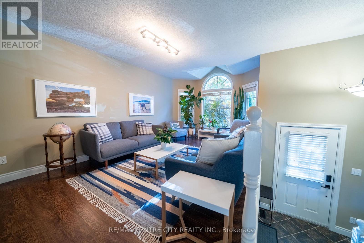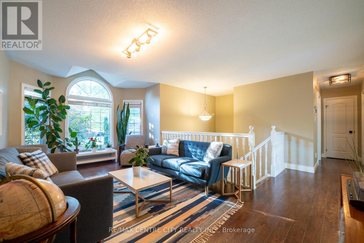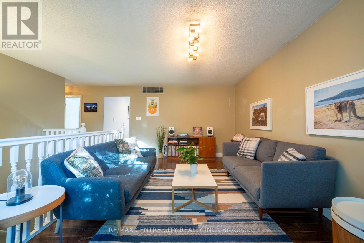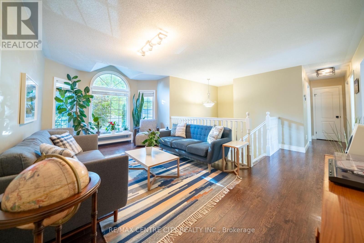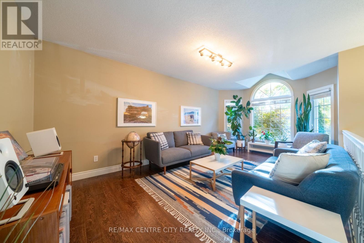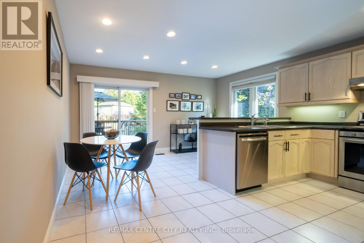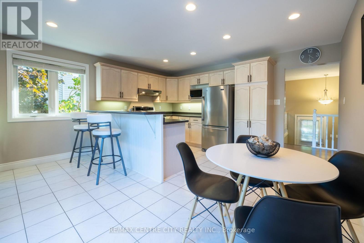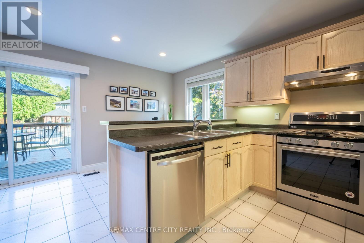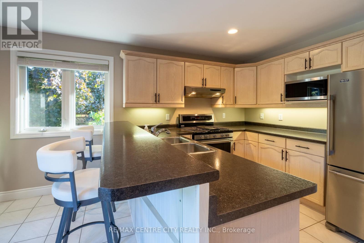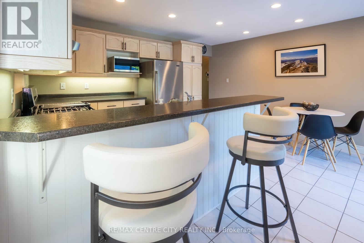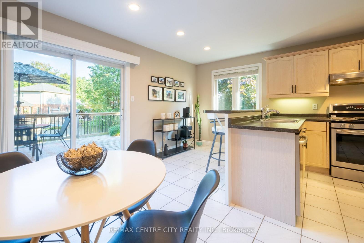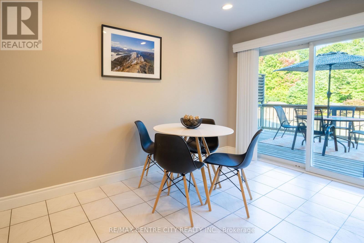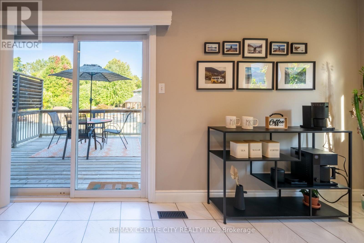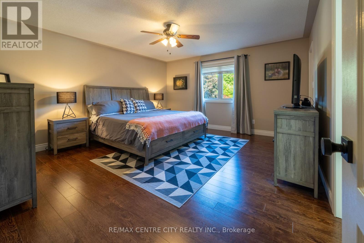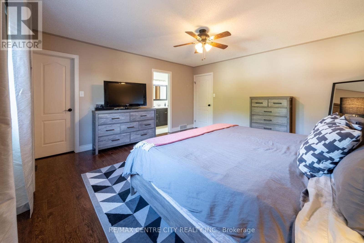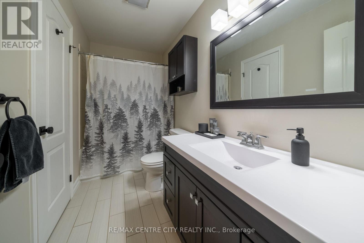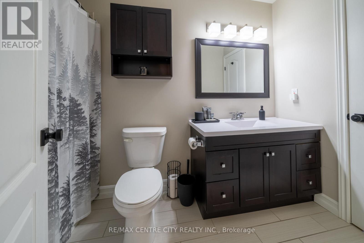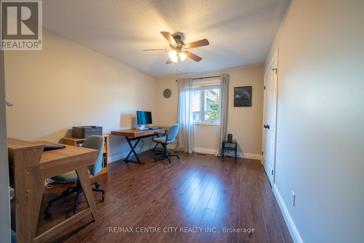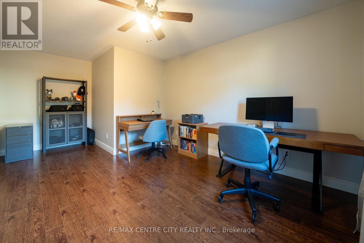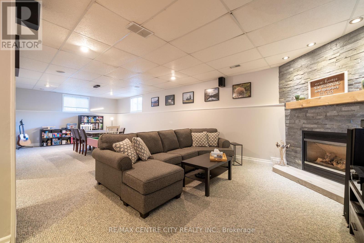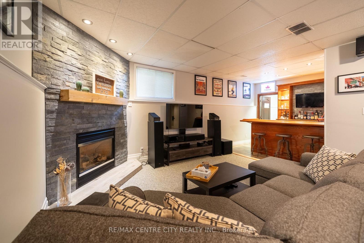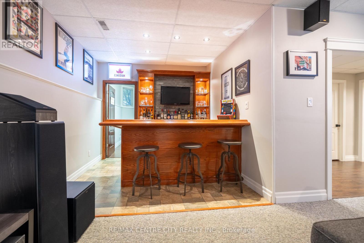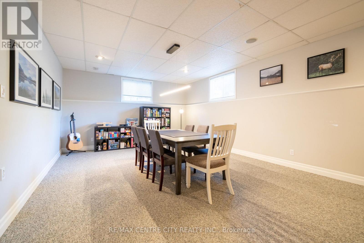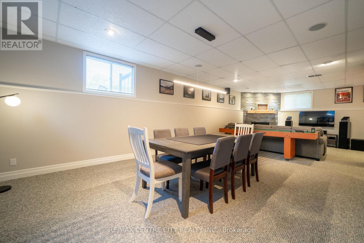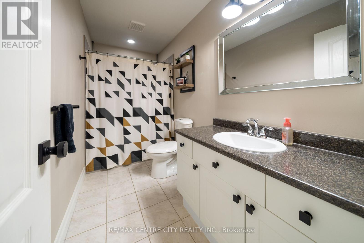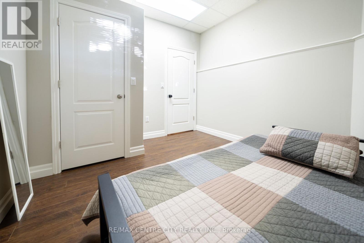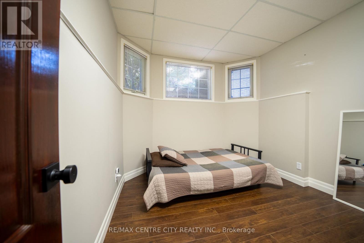495 Riverview Drive Strathroy-Caradoc (Ne), Ontario N7G 4B3
$619,900
Nestled near the end of a highly desirable street, just a stones throw from Rotary Trails and the conservation area, this immaculate and move-in ready home offers the perfect blend of comfort, functionality, and location. The spacious backyard is ideal for entertaining, featuring a large deck off the kitchen and a cozy firepit for relaxing evenings. Inside, the main floor boasts a bright family room with a large window, an eat-in kitchen with a generous breakfast bar, and two well-sized bedrooms. The primary bedroom includes access to a cheater ensuite and a walk-in closet. The lower level expands your living space with a second family room warmed by a gas fireplace, an additional bedroom, and a full bathroom perfect for guests or extended family. Completing the package is a clean and organized two-car garage equipped with 220V, ideal for adding a heater or workshop setup. The yard also features a in-ground sprinkler system supplied by a sand point and the enclosed space under the deck provides generous room for storage, keeping items secure and out of sight.This is a fantastic opportunity to own a beautifully maintained home on a truly exceptional street. (id:41954)
Open House
This property has open houses!
10:30 am
Ends at:12:00 pm
Property Details
| MLS® Number | X12418141 |
| Property Type | Single Family |
| Community Name | NE |
| Equipment Type | Water Heater |
| Features | Flat Site |
| Parking Space Total | 6 |
| Rental Equipment Type | Water Heater |
Building
| Bathroom Total | 2 |
| Bedrooms Above Ground | 2 |
| Bedrooms Below Ground | 1 |
| Bedrooms Total | 3 |
| Age | 16 To 30 Years |
| Appliances | Garage Door Opener Remote(s), Dishwasher, Dryer, Stove, Washer, Refrigerator |
| Architectural Style | Raised Bungalow |
| Basement Development | Finished |
| Basement Type | N/a (finished) |
| Construction Style Attachment | Detached |
| Cooling Type | Central Air Conditioning |
| Exterior Finish | Brick, Vinyl Siding |
| Fireplace Present | Yes |
| Fireplace Total | 1 |
| Foundation Type | Poured Concrete |
| Heating Fuel | Natural Gas |
| Heating Type | Forced Air |
| Stories Total | 1 |
| Size Interior | 1100 - 1500 Sqft |
| Type | House |
| Utility Water | Municipal Water |
Parking
| Attached Garage | |
| Garage |
Land
| Acreage | No |
| Sewer | Sanitary Sewer |
| Size Depth | 105 Ft |
| Size Frontage | 50 Ft ,10 In |
| Size Irregular | 50.9 X 105 Ft |
| Size Total Text | 50.9 X 105 Ft|under 1/2 Acre |
| Zoning Description | R1 |
Rooms
| Level | Type | Length | Width | Dimensions |
|---|---|---|---|---|
| Lower Level | Great Room | 10.31 m | 4.31 m | 10.31 m x 4.31 m |
| Lower Level | Bedroom 3 | 3.22 m | 2.92 m | 3.22 m x 2.92 m |
| Lower Level | Laundry Room | Measurements not available | ||
| Lower Level | Bathroom | Measurements not available | ||
| Main Level | Foyer | Measurements not available | ||
| Main Level | Living Room | 5.79 m | 3.12 m | 5.79 m x 3.12 m |
| Main Level | Kitchen | 4.69 m | 4.57 m | 4.69 m x 4.57 m |
| Main Level | Bedroom | 4.67 m | 4.41 m | 4.67 m x 4.41 m |
| Main Level | Bedroom | 3.7 m | 3.27 m | 3.7 m x 3.27 m |
| Main Level | Bedroom 2 | Measurements not available |
https://www.realtor.ca/real-estate/28894243/495-riverview-drive-strathroy-caradoc-ne-ne
Interested?
Contact us for more information
