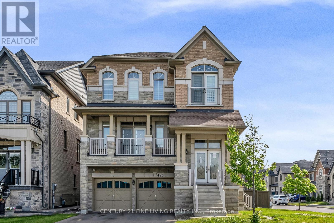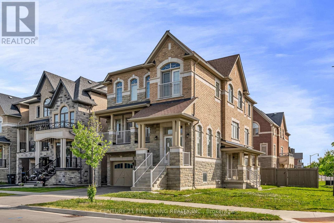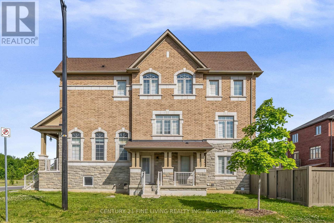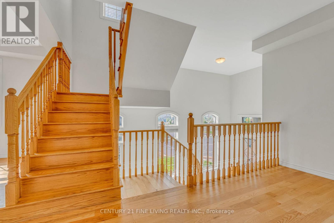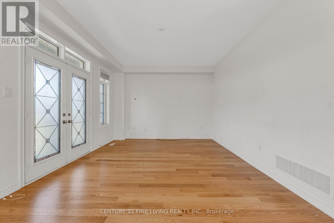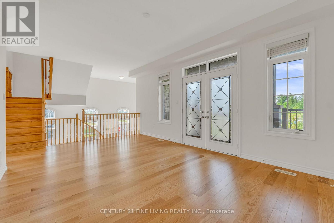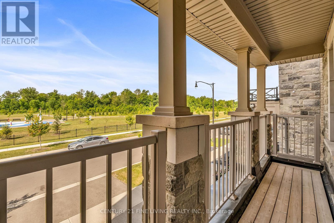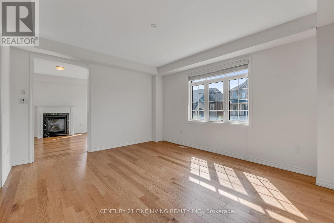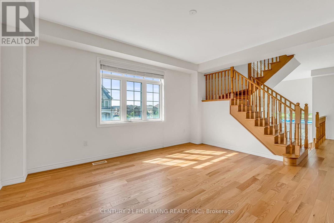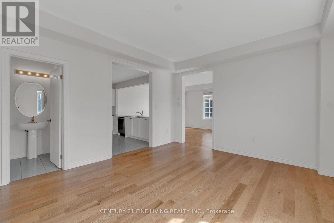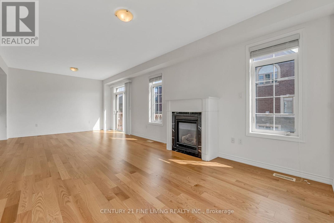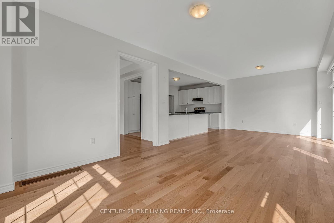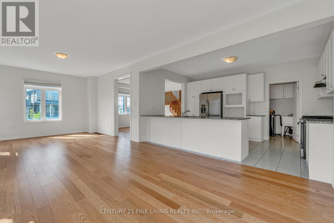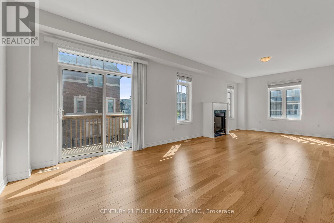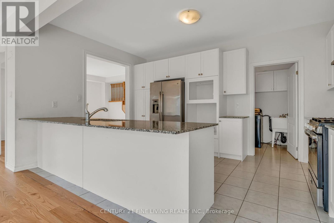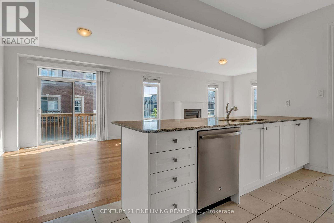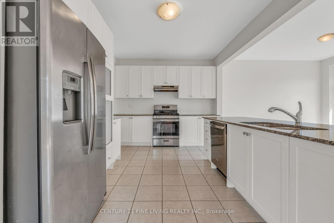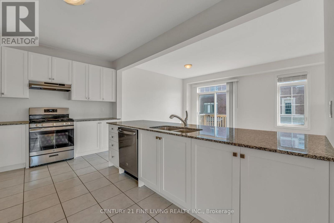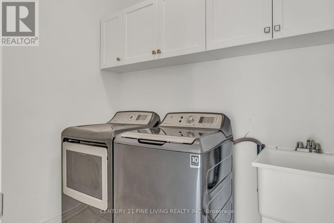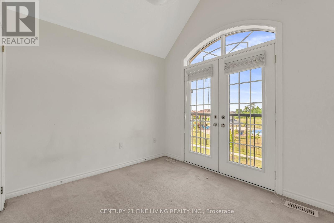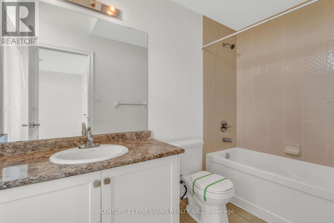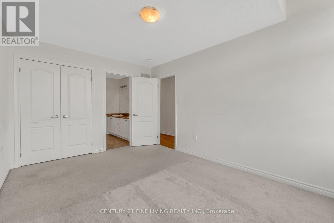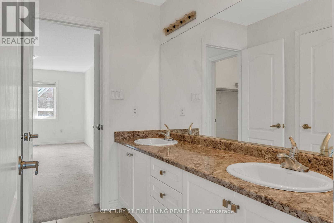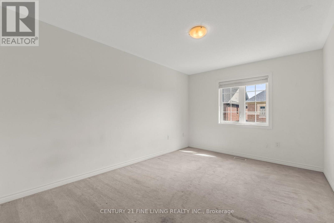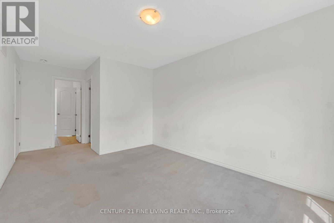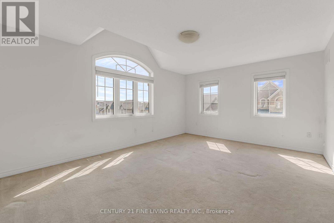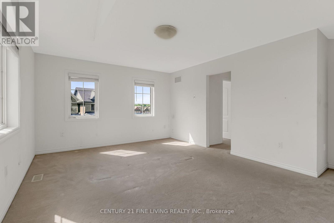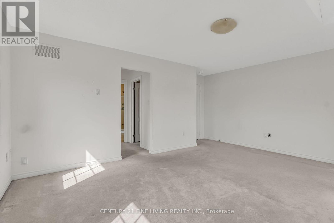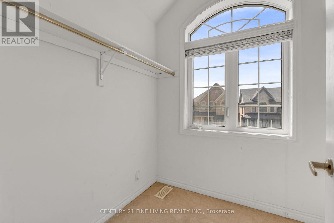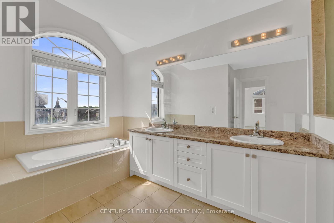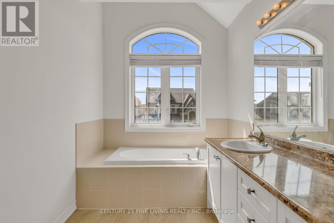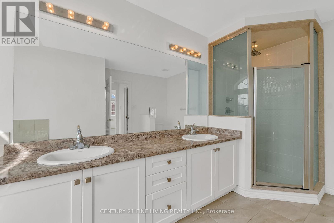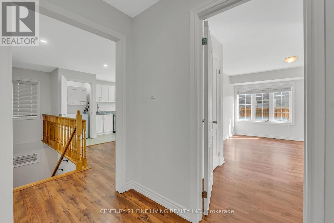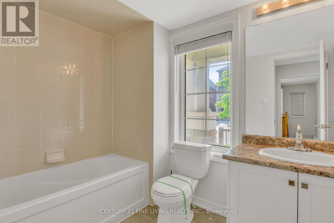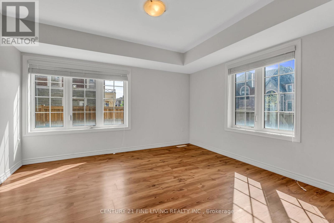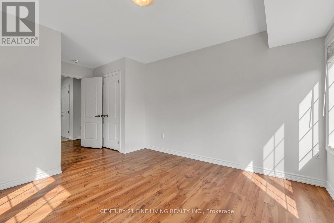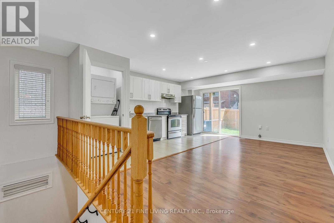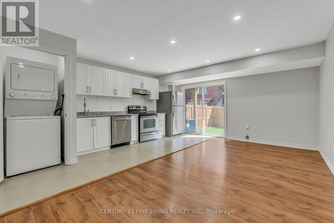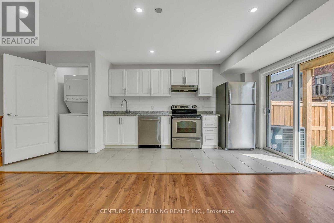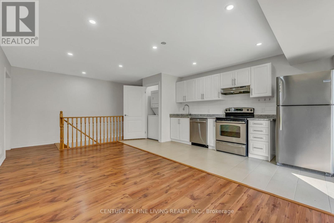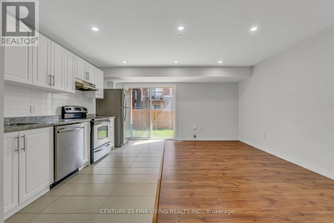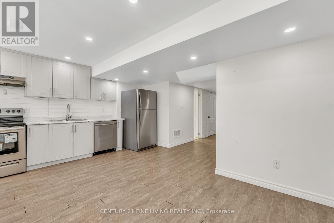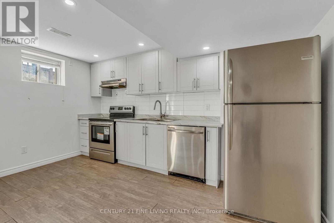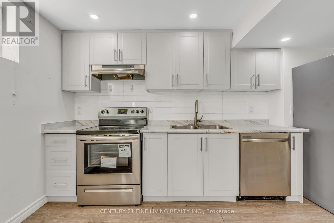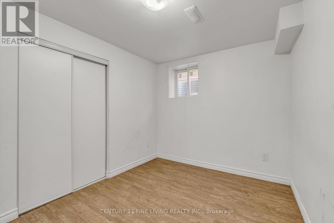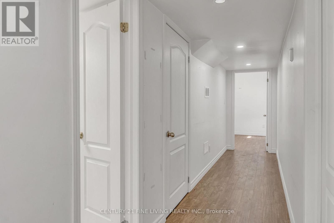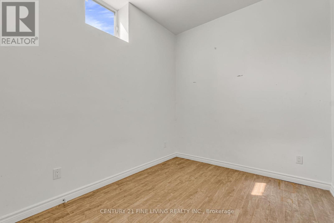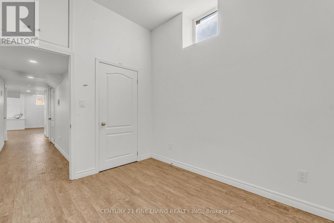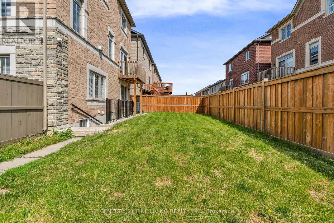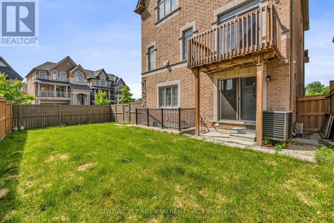7 Bedroom
6 Bathroom
3500 - 5000 sqft
Fireplace
Central Air Conditioning
Forced Air
$1,349,000
****POWER OF SALE**** Vacant and easy to show. Great opportunity. Detached brick and stone Executive Home Located In one of Brampton's Most Desirable Neighborhoods. Open Concept Large Chef's Kitchen with Ceramic floor, Quartz counter And Ceramic Backsplash. The Family Room Has A Walk Out to A Covered Balcony. Generous Primary Suite With His and Hers Walk in closets and a 5 piece ensuite (Separate shower and soaker tub). All bedrooms are generously sized. This home has 3 self contained units. Take advantage of the rental income potential. 3 Separate entrances. Separate Laundry for each unit. Fenced rear yard. direct garage access. Double door front entranceway . You will not be disappointed. (id:41954)
Property Details
|
MLS® Number
|
W12272978 |
|
Property Type
|
Single Family |
|
Community Name
|
Northwest Brampton |
|
Parking Space Total
|
6 |
Building
|
Bathroom Total
|
6 |
|
Bedrooms Above Ground
|
5 |
|
Bedrooms Below Ground
|
2 |
|
Bedrooms Total
|
7 |
|
Basement Features
|
Separate Entrance, Walk-up |
|
Basement Type
|
N/a |
|
Construction Style Attachment
|
Detached |
|
Cooling Type
|
Central Air Conditioning |
|
Exterior Finish
|
Brick, Stone |
|
Fireplace Present
|
Yes |
|
Flooring Type
|
Ceramic, Carpeted, Laminate, Hardwood |
|
Foundation Type
|
Unknown |
|
Half Bath Total
|
1 |
|
Heating Fuel
|
Natural Gas |
|
Heating Type
|
Forced Air |
|
Stories Total
|
3 |
|
Size Interior
|
3500 - 5000 Sqft |
|
Type
|
House |
|
Utility Water
|
Municipal Water |
Parking
Land
|
Acreage
|
No |
|
Sewer
|
Sanitary Sewer |
|
Size Depth
|
89 Ft ,1 In |
|
Size Frontage
|
35 Ft ,9 In |
|
Size Irregular
|
35.8 X 89.1 Ft ; Irregular Corner Site |
|
Size Total Text
|
35.8 X 89.1 Ft ; Irregular Corner Site |
Rooms
| Level |
Type |
Length |
Width |
Dimensions |
|
Second Level |
Kitchen |
4.7 m |
3.14 m |
4.7 m x 3.14 m |
|
Second Level |
Living Room |
8.53 m |
3.85 m |
8.53 m x 3.85 m |
|
Second Level |
Dining Room |
8.53 m |
3.85 m |
8.53 m x 3.85 m |
|
Second Level |
Family Room |
5.89 m |
3.73 m |
5.89 m x 3.73 m |
|
Third Level |
Bedroom 4 |
2.94 m |
2.68 m |
2.94 m x 2.68 m |
|
Third Level |
Primary Bedroom |
5.28 m |
3.96 m |
5.28 m x 3.96 m |
|
Third Level |
Bedroom 2 |
4.11 m |
3.12 m |
4.11 m x 3.12 m |
|
Third Level |
Bedroom 3 |
4.34 m |
3.12 m |
4.34 m x 3.12 m |
|
Basement |
Kitchen |
4.5 m |
4.11 m |
4.5 m x 4.11 m |
|
Basement |
Bedroom |
3.28 m |
2.49 m |
3.28 m x 2.49 m |
|
Basement |
Bedroom |
3.1 m |
2.63 m |
3.1 m x 2.63 m |
|
Ground Level |
Kitchen |
4.26 m |
1.98 m |
4.26 m x 1.98 m |
|
Ground Level |
Living Room |
5.49 m |
2.67 m |
5.49 m x 2.67 m |
|
Ground Level |
Bedroom |
3.7 m |
3.55 m |
3.7 m x 3.55 m |
https://www.realtor.ca/real-estate/28580240/495-queen-mary-drive-brampton-northwest-brampton-northwest-brampton
