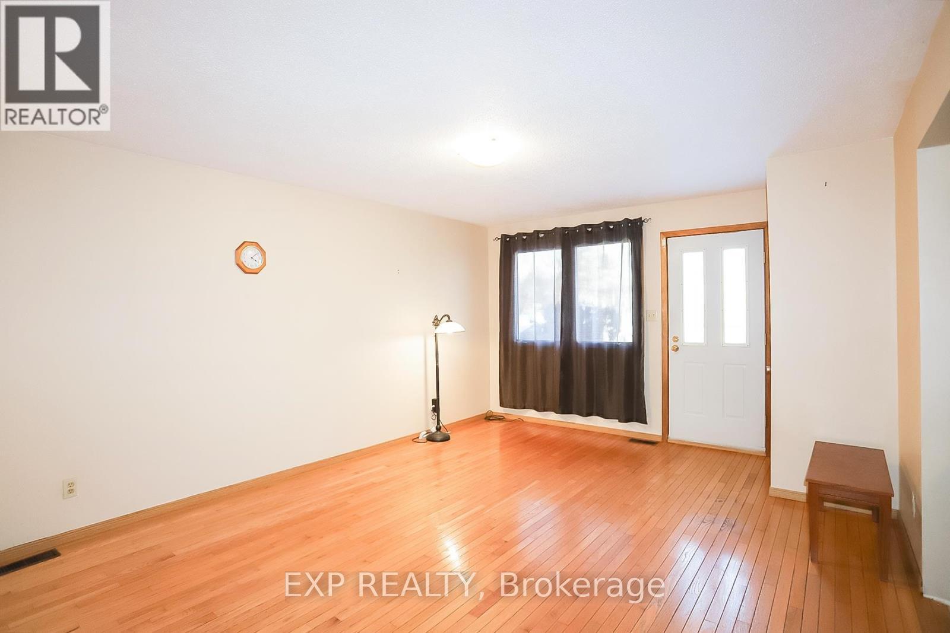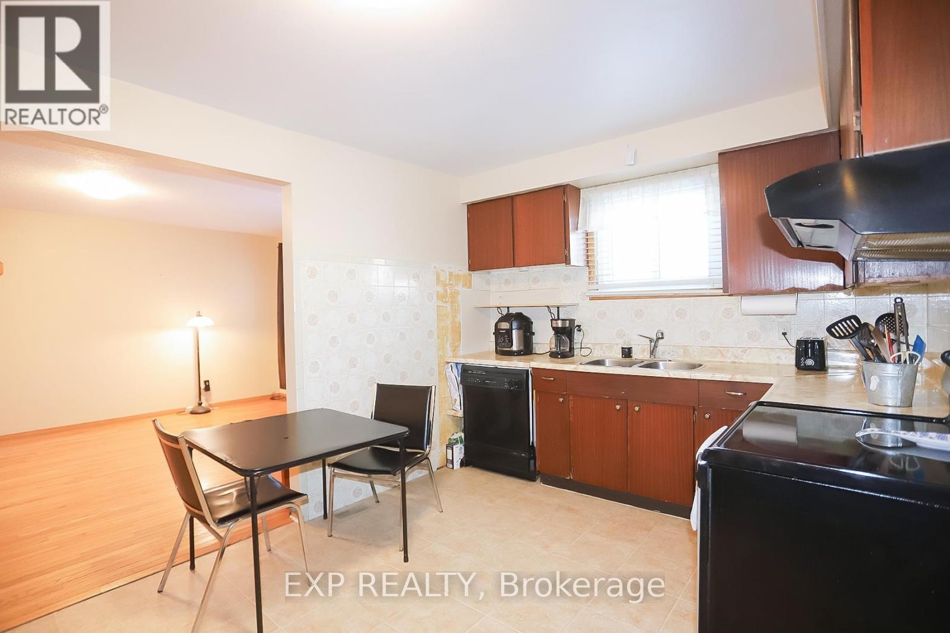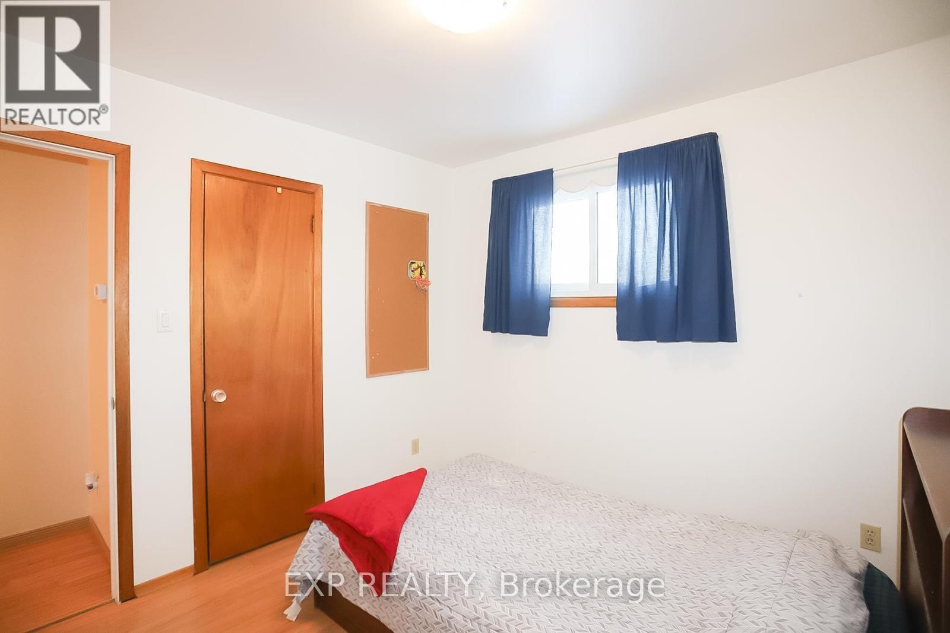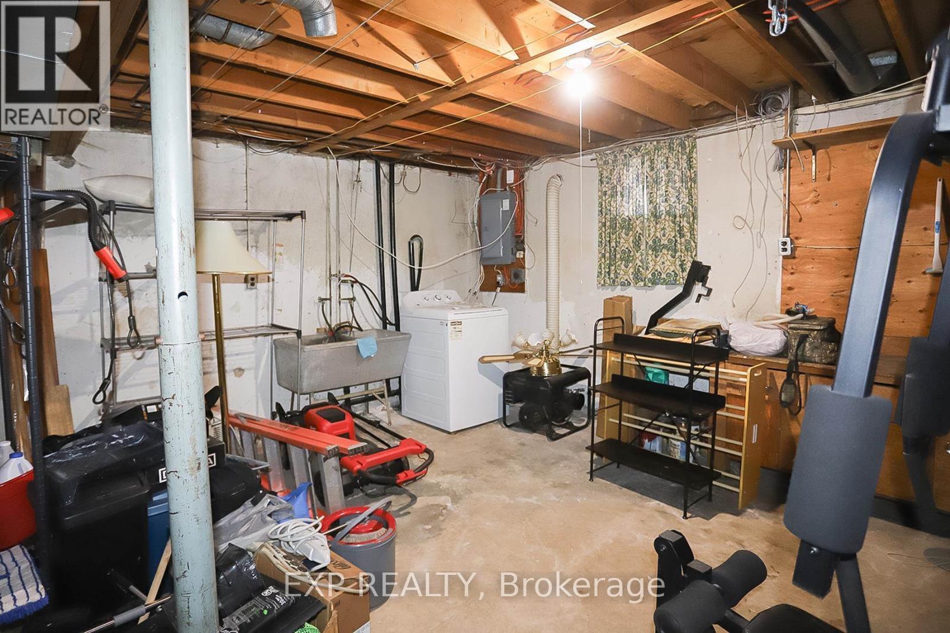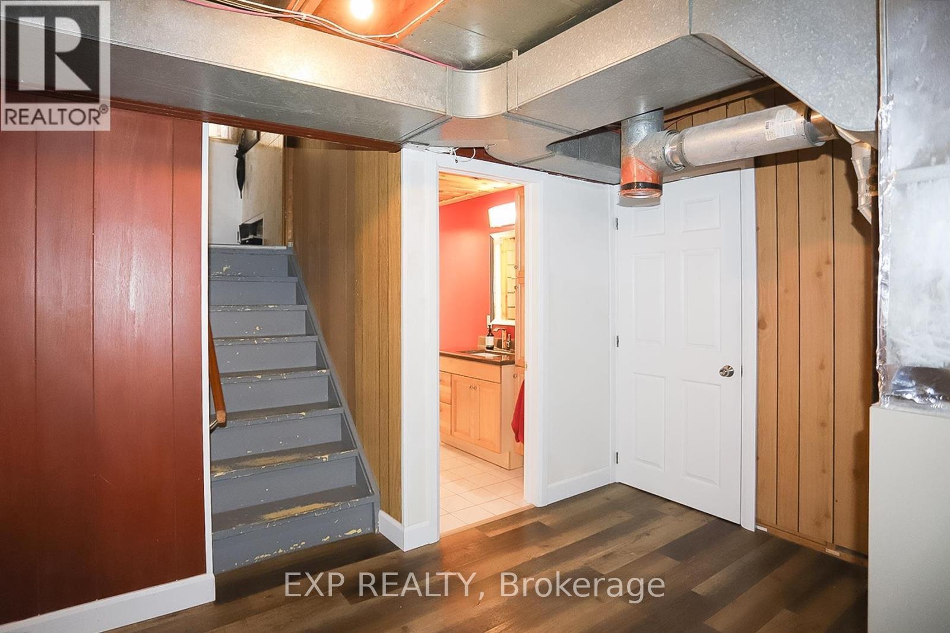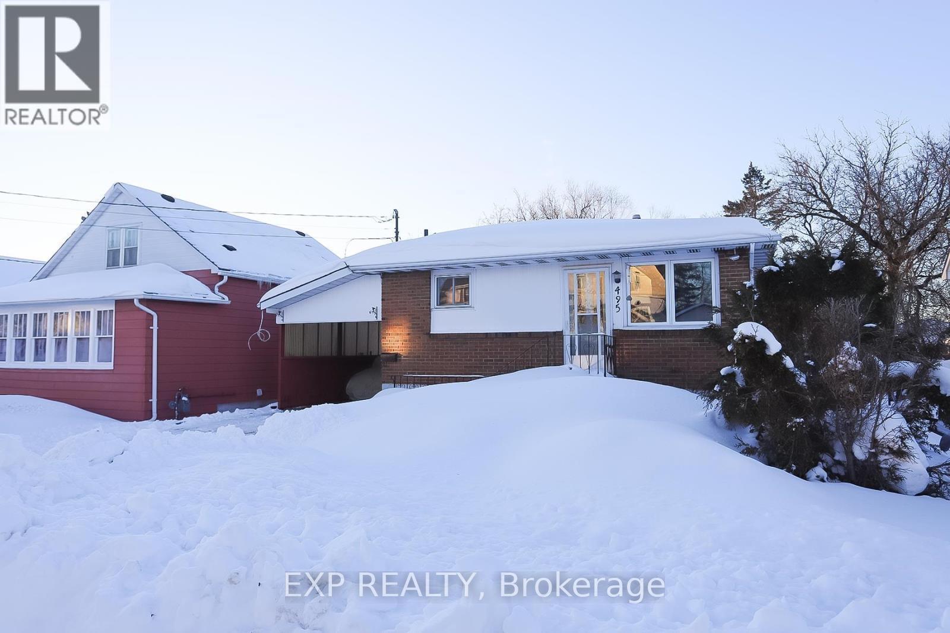3 Bedroom
2 Bathroom
Bungalow
Central Air Conditioning
Forced Air
$289,000
Nice brick bungalow ready for quick occupancy! 3 bedrooms 2 full baths, hardwood floors, spacious feel. Main floor bath features a deep soaker jetted tub, basement bathroom has a spa shower panel. Upstairs living and hall has beautiful hardwood floors. Full poured concrete basement partially finished. Gas forced air heat and central air, attached carport and private rear yard. Nestled in a family-friendly neighborhood, this home is conveniently located near local amenities. Additionally, a generously sized cold room offers an excellent space for food storage, making it truly a valuable find! **** EXTRAS **** All existing light fixtures, fridge, stove, dishwasher, jetted bath tub (basement freezer negotiable) (id:41954)
Property Details
|
MLS® Number
|
X11916496 |
|
Property Type
|
Single Family |
|
Parking Space Total
|
4 |
|
Structure
|
Shed |
Building
|
Bathroom Total
|
2 |
|
Bedrooms Above Ground
|
3 |
|
Bedrooms Total
|
3 |
|
Architectural Style
|
Bungalow |
|
Basement Development
|
Partially Finished |
|
Basement Type
|
Full (partially Finished) |
|
Construction Style Attachment
|
Detached |
|
Cooling Type
|
Central Air Conditioning |
|
Exterior Finish
|
Brick |
|
Flooring Type
|
Hardwood, Ceramic, Laminate, Concrete |
|
Foundation Type
|
Poured Concrete |
|
Heating Fuel
|
Natural Gas |
|
Heating Type
|
Forced Air |
|
Stories Total
|
1 |
|
Type
|
House |
|
Utility Water
|
Municipal Water |
Parking
Land
|
Acreage
|
No |
|
Sewer
|
Sanitary Sewer |
|
Size Depth
|
125 Ft |
|
Size Frontage
|
40 Ft |
|
Size Irregular
|
40 X 125 Ft |
|
Size Total Text
|
40 X 125 Ft |
Rooms
| Level |
Type |
Length |
Width |
Dimensions |
|
Basement |
Bathroom |
3.23 m |
1.52 m |
3.23 m x 1.52 m |
|
Basement |
Laundry Room |
4.88 m |
4.27 m |
4.88 m x 4.27 m |
|
Basement |
Cold Room |
2.44 m |
3.86 m |
2.44 m x 3.86 m |
|
Main Level |
Living Room |
2.95 m |
4.85 m |
2.95 m x 4.85 m |
|
Main Level |
Kitchen |
2.95 m |
4.85 m |
2.95 m x 4.85 m |
|
Main Level |
Primary Bedroom |
3.63 m |
3.33 m |
3.63 m x 3.33 m |
|
Main Level |
Bedroom 2 |
2.87 m |
2.74 m |
2.87 m x 2.74 m |
|
Main Level |
Bedroom 3 |
2.92 m |
3.02 m |
2.92 m x 3.02 m |
|
Main Level |
Bathroom |
2.97 m |
1.47 m |
2.97 m x 1.47 m |
https://www.realtor.ca/real-estate/27787064/495-bush-street-sault-ste-marie


