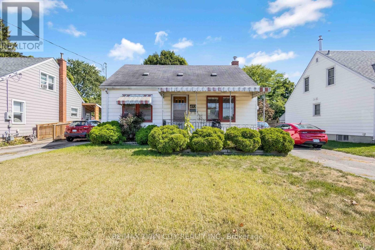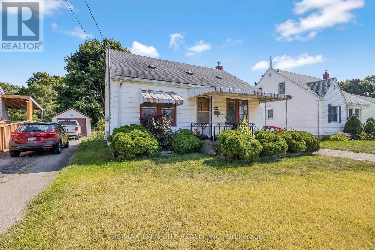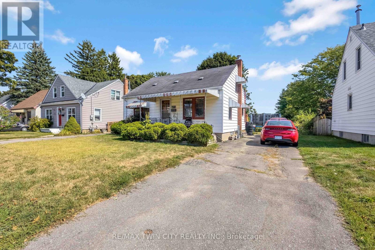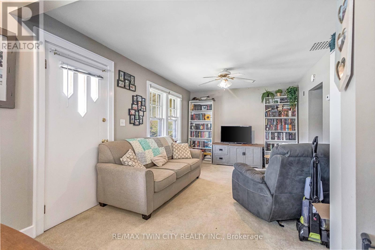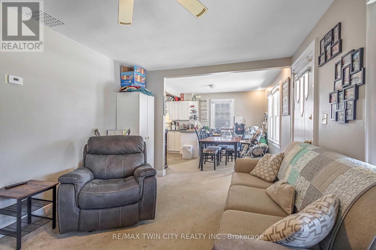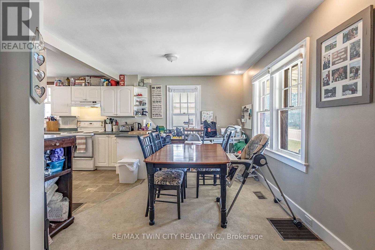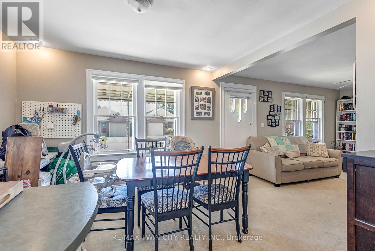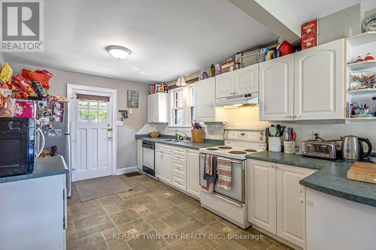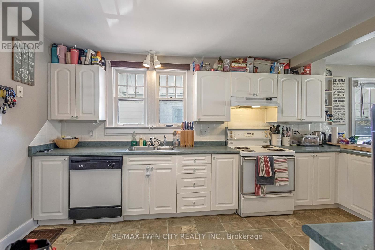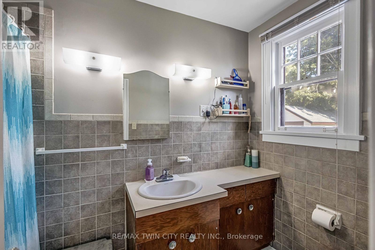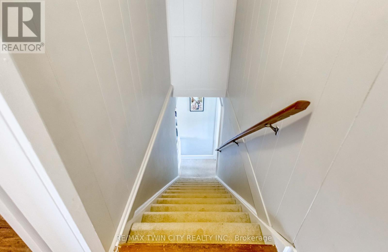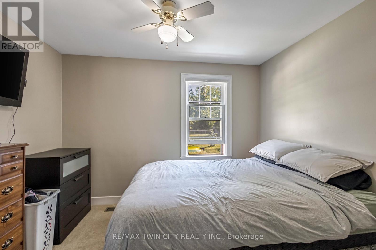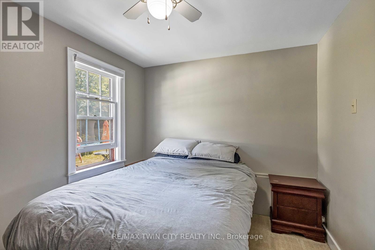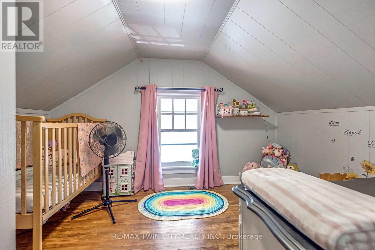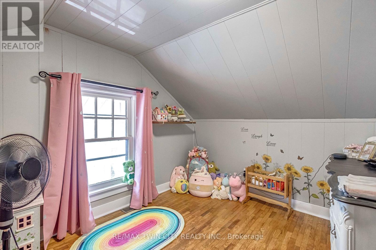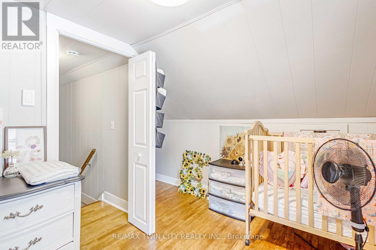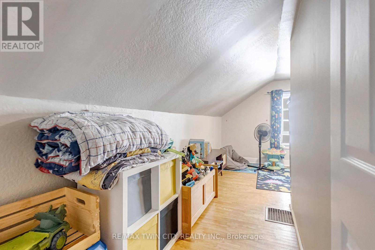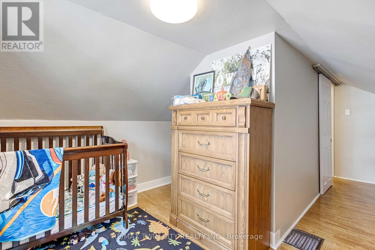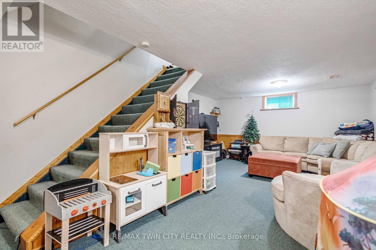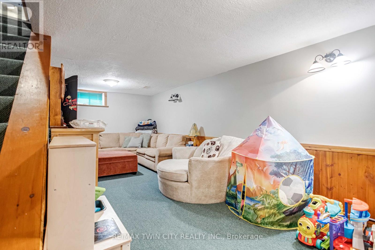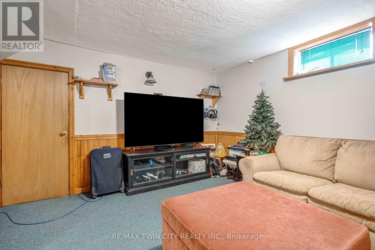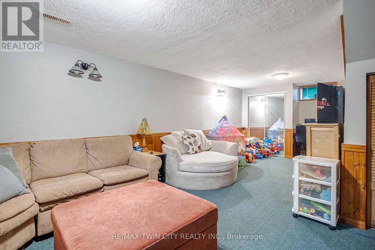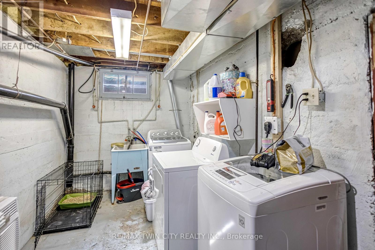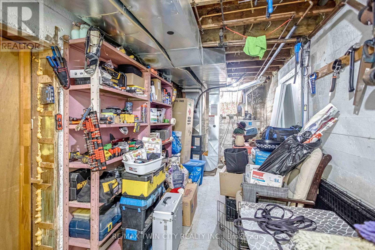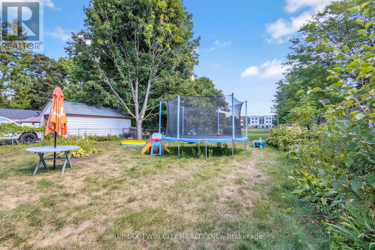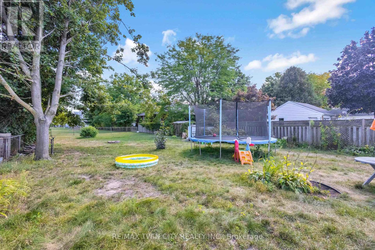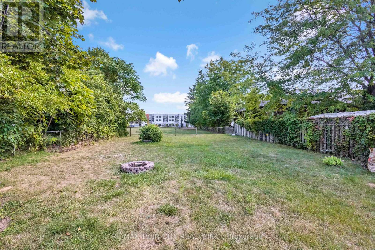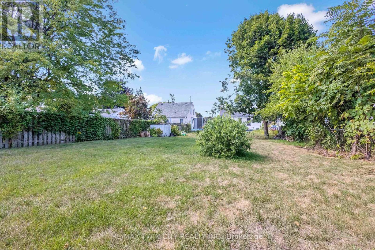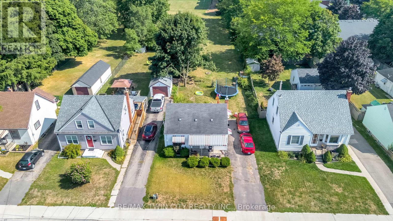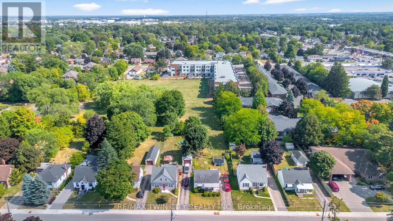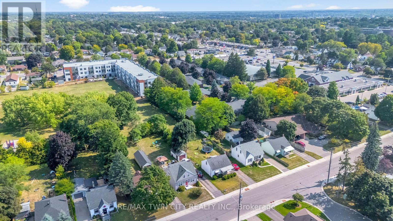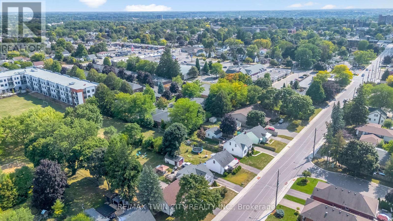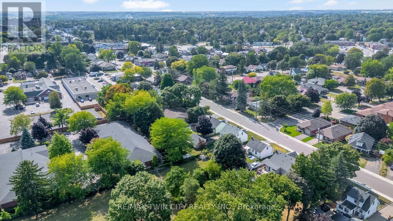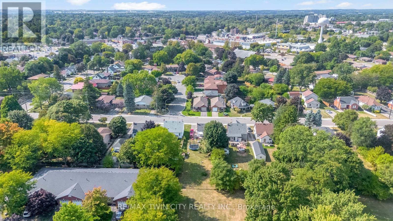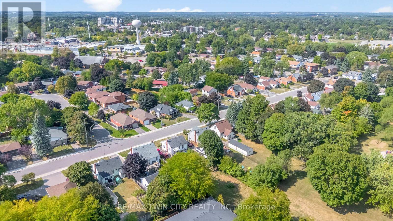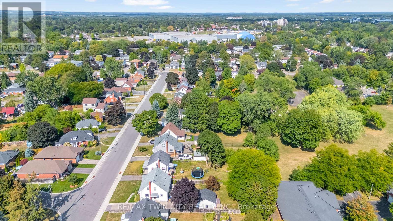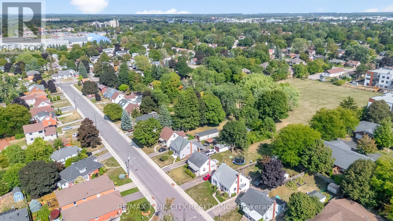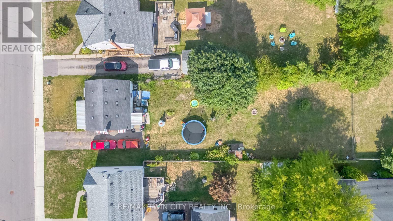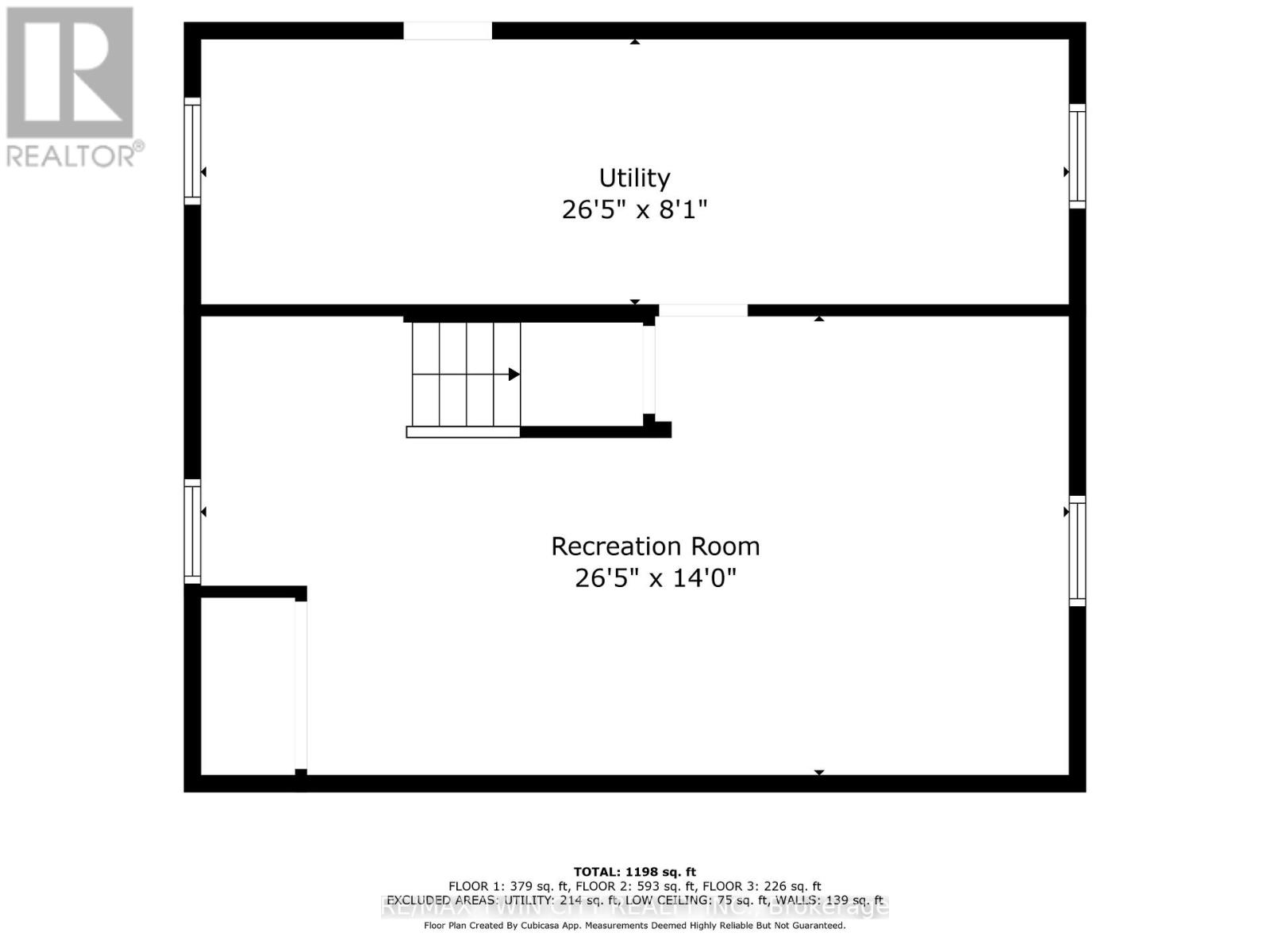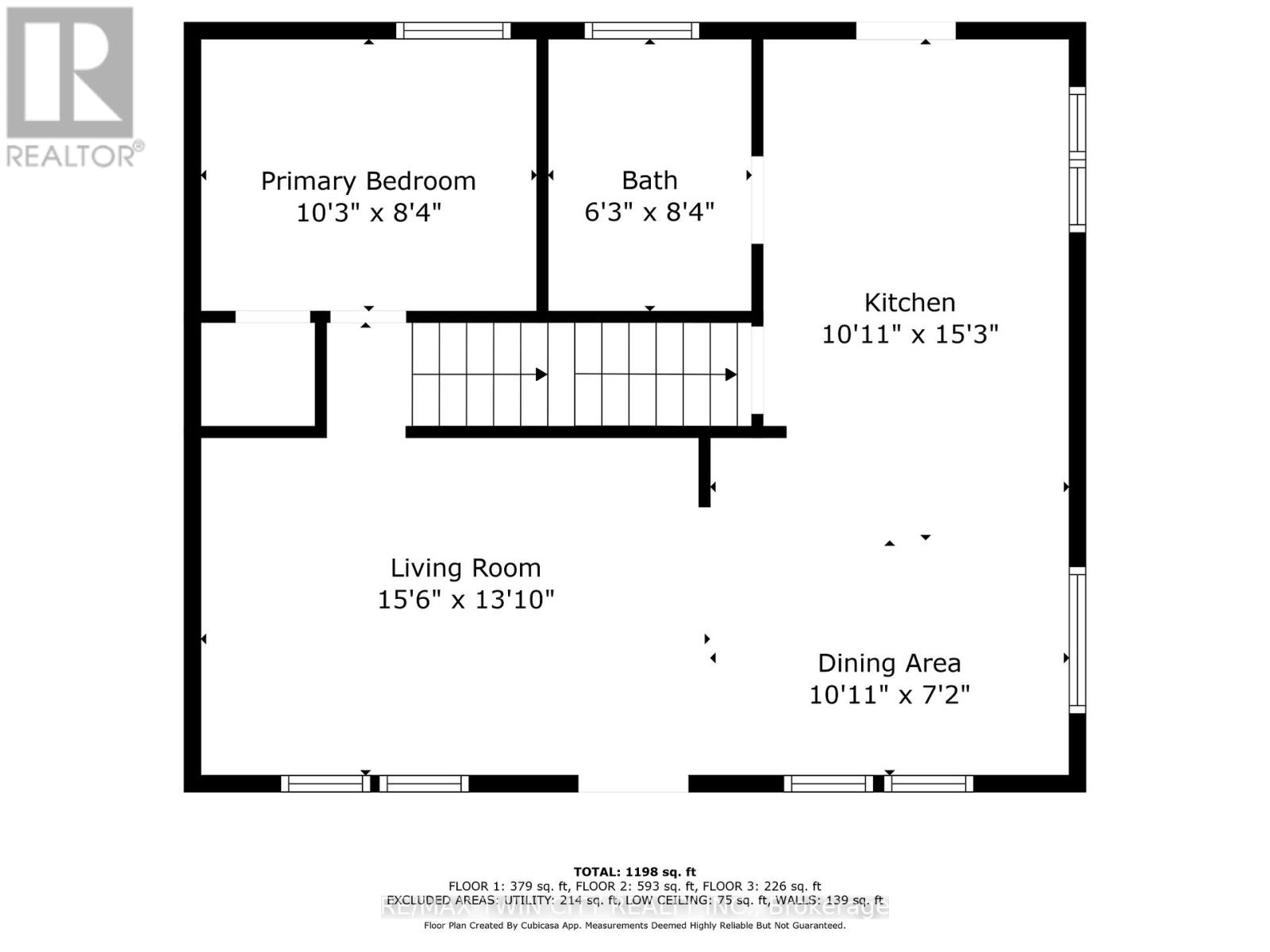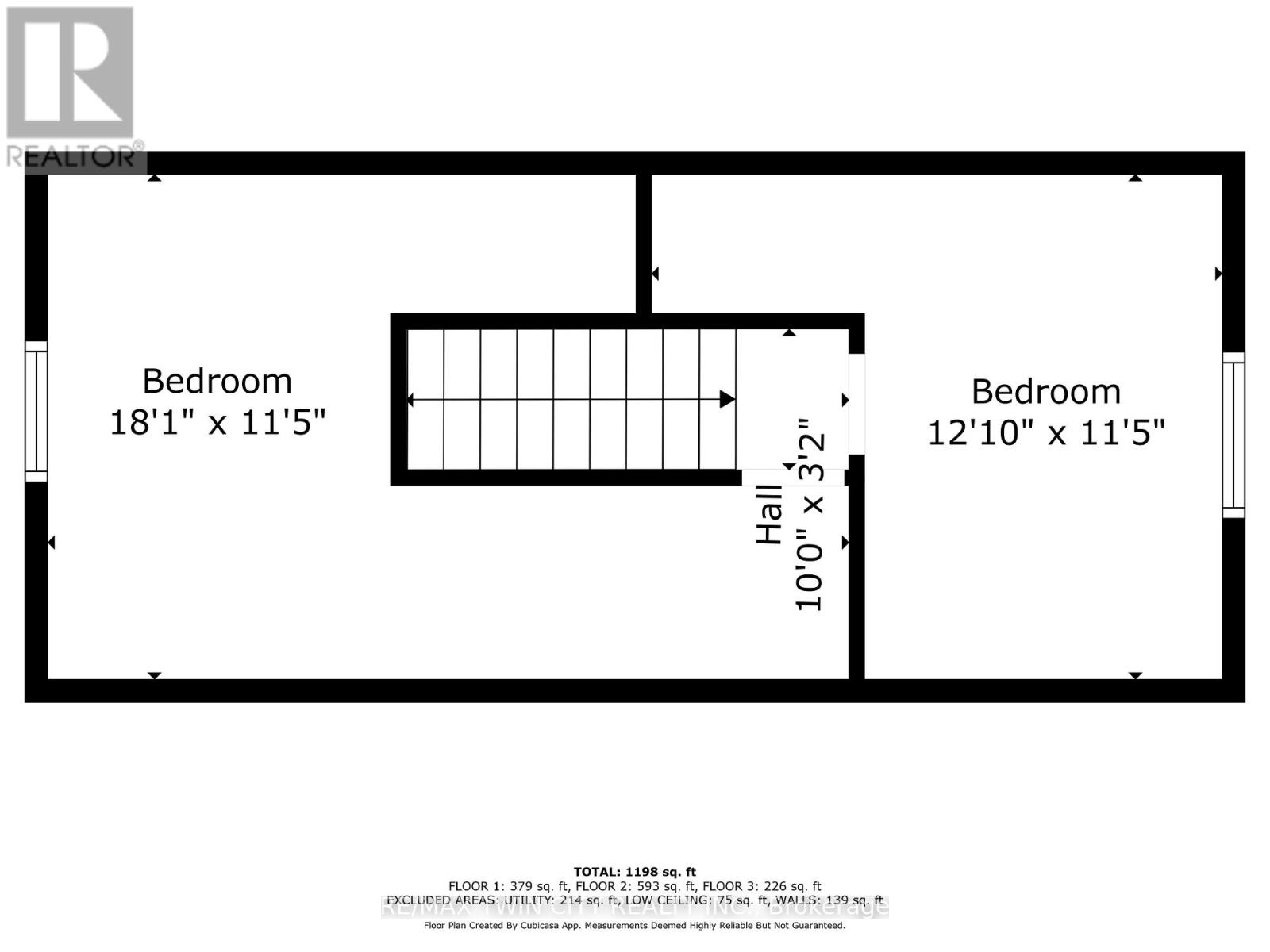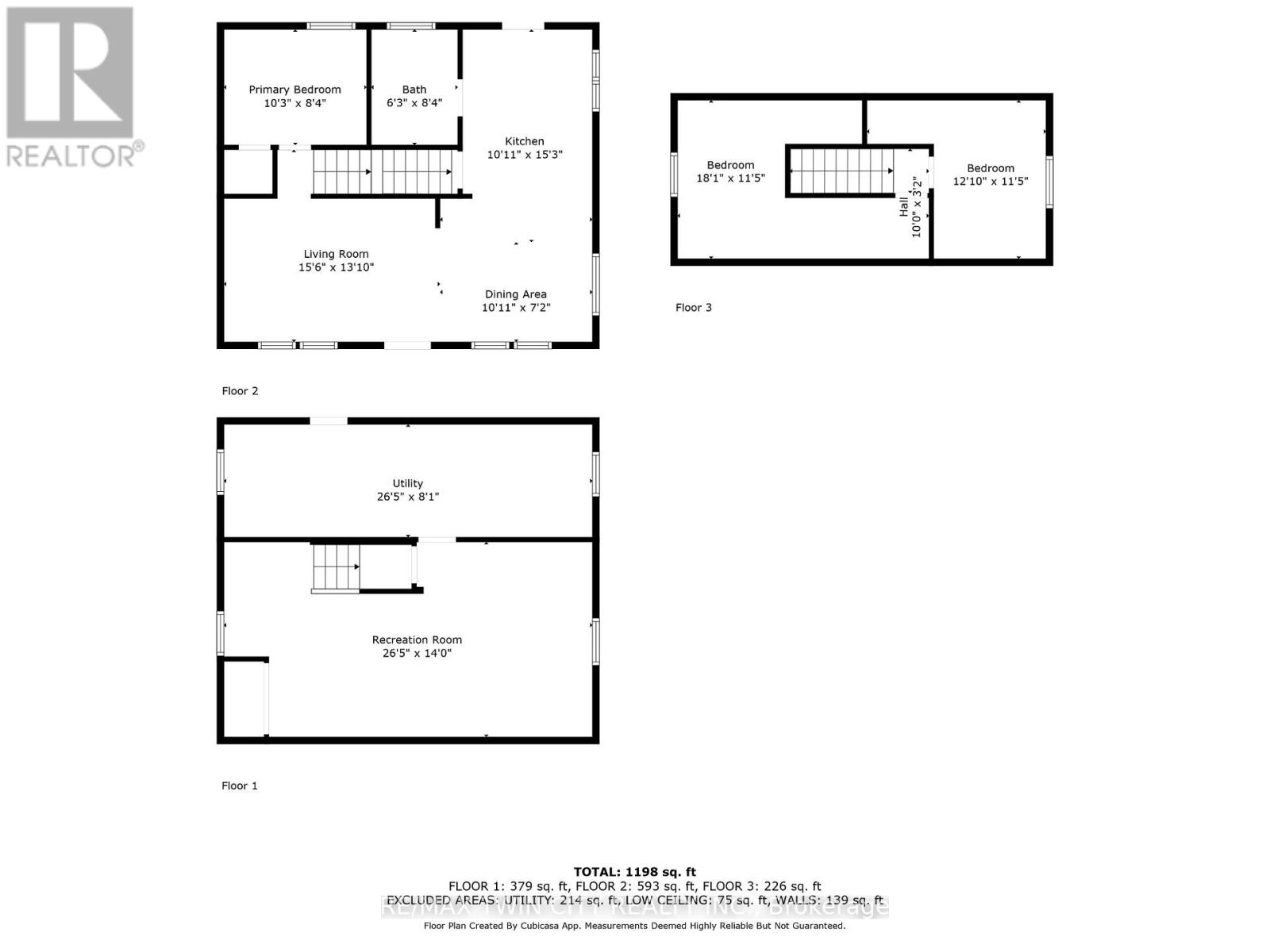3 Bedroom
1 Bathroom
1100 - 1500 sqft
Central Air Conditioning
Forced Air
$539,900
Welcome to Central Brantford! This charming 3-bedroom, 1-bath home is perfectly situated in the heart of the city, offering both comfort and convenience. Backing directly onto a park, youll enjoy peaceful green views and plenty of outdoor space just steps from your backyard. The fenced yard is perfect for kids, pets, or simply relaxing in privacy. Inside, the home features a functional layout with bright, inviting living spaces ideal for family living or first-time buyers. The location cant be beatclose to all major amenities, shopping, dining, and quick highway access for commuters. Families will appreciate being in a great school district, making this a wonderful place to put down roots. Whether youre starting out, downsizing, or investing, this home offers the perfect blend of location and lifestyle. (a/c 2024) (id:41954)
Property Details
|
MLS® Number
|
X12403162 |
|
Property Type
|
Single Family |
|
Community Name
|
Brantford Twp |
|
Equipment Type
|
Water Heater |
|
Parking Space Total
|
3 |
|
Rental Equipment Type
|
Water Heater |
Building
|
Bathroom Total
|
1 |
|
Bedrooms Above Ground
|
3 |
|
Bedrooms Total
|
3 |
|
Age
|
51 To 99 Years |
|
Appliances
|
Water Heater, Dishwasher, Stove, Refrigerator |
|
Basement Development
|
Finished |
|
Basement Type
|
Full (finished) |
|
Construction Style Attachment
|
Detached |
|
Cooling Type
|
Central Air Conditioning |
|
Exterior Finish
|
Aluminum Siding |
|
Foundation Type
|
Block |
|
Heating Fuel
|
Natural Gas |
|
Heating Type
|
Forced Air |
|
Stories Total
|
2 |
|
Size Interior
|
1100 - 1500 Sqft |
|
Type
|
House |
Parking
Land
|
Acreage
|
No |
|
Sewer
|
Sanitary Sewer |
|
Size Depth
|
185 Ft |
|
Size Frontage
|
49 Ft ,6 In |
|
Size Irregular
|
49.5 X 185 Ft |
|
Size Total Text
|
49.5 X 185 Ft |
|
Zoning Description
|
H-r4a-54, R4a-22, R1b, Os1 |
Rooms
| Level |
Type |
Length |
Width |
Dimensions |
|
Second Level |
Bedroom 2 |
3.91 m |
3.48 m |
3.91 m x 3.48 m |
|
Second Level |
Bedroom 3 |
3.48 m |
2.29 m |
3.48 m x 2.29 m |
|
Basement |
Recreational, Games Room |
8.05 m |
4.42 m |
8.05 m x 4.42 m |
|
Basement |
Laundry Room |
8.05 m |
2.46 m |
8.05 m x 2.46 m |
|
Main Level |
Living Room |
4.72 m |
4.22 m |
4.72 m x 4.22 m |
|
Main Level |
Dining Room |
3.33 m |
2.18 m |
3.33 m x 2.18 m |
|
Main Level |
Kitchen |
4.65 m |
3.33 m |
4.65 m x 3.33 m |
|
Main Level |
Primary Bedroom |
3.12 m |
2.54 m |
3.12 m x 2.54 m |
|
Main Level |
Bathroom |
2.54 m |
1.91 m |
2.54 m x 1.91 m |
https://www.realtor.ca/real-estate/28861995/493-st-paul-avenue-brant-brantford-twp-brantford-twp
