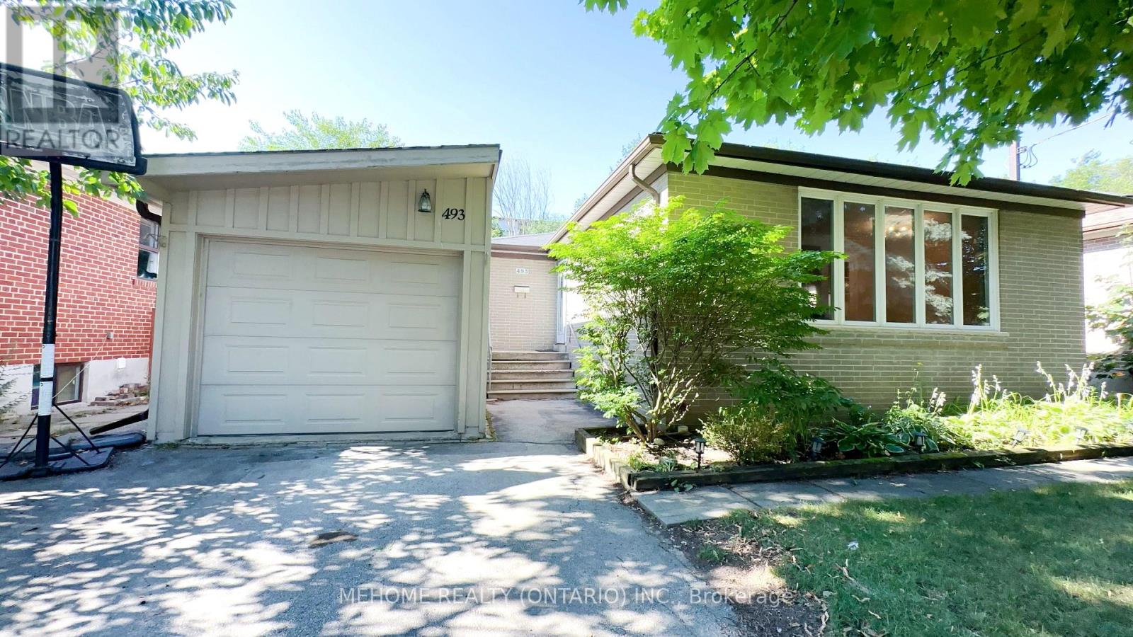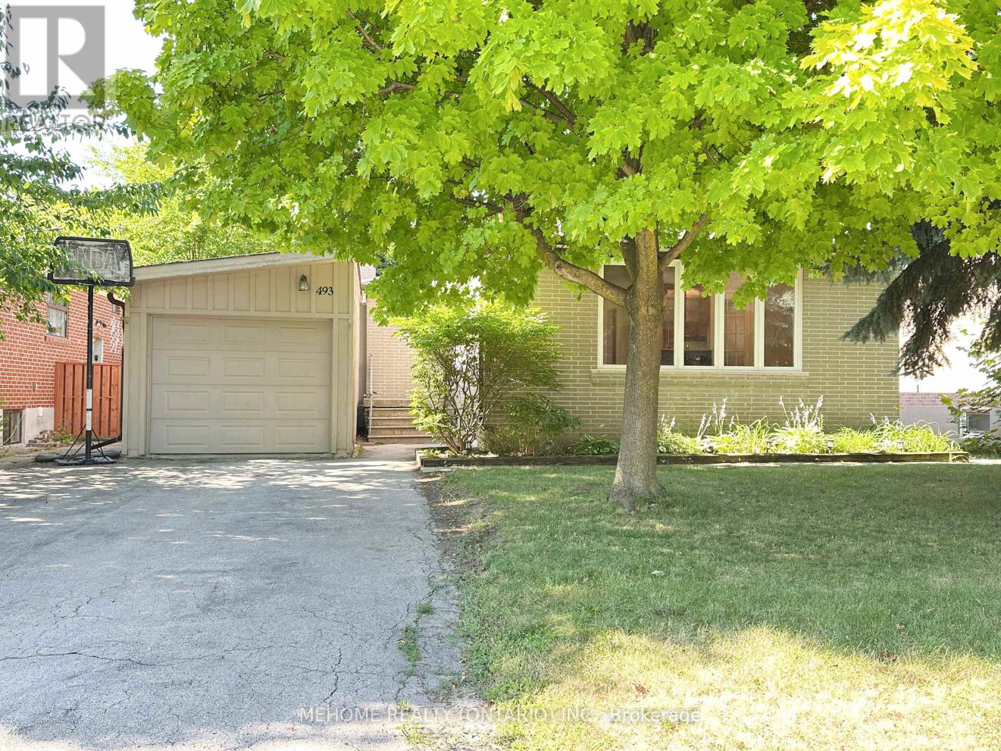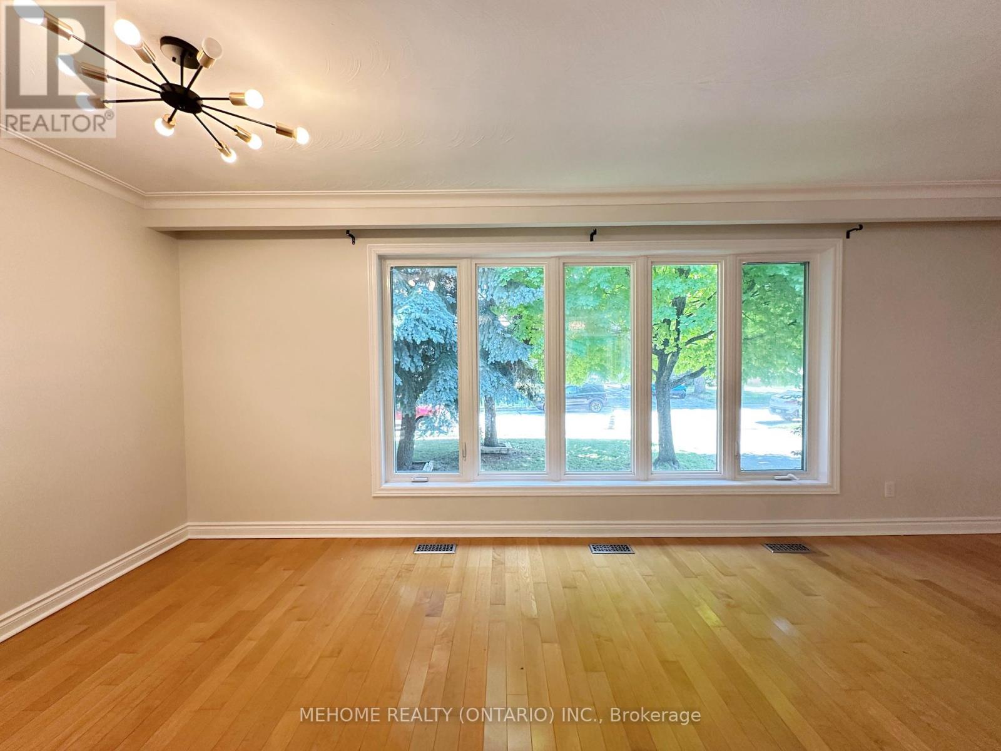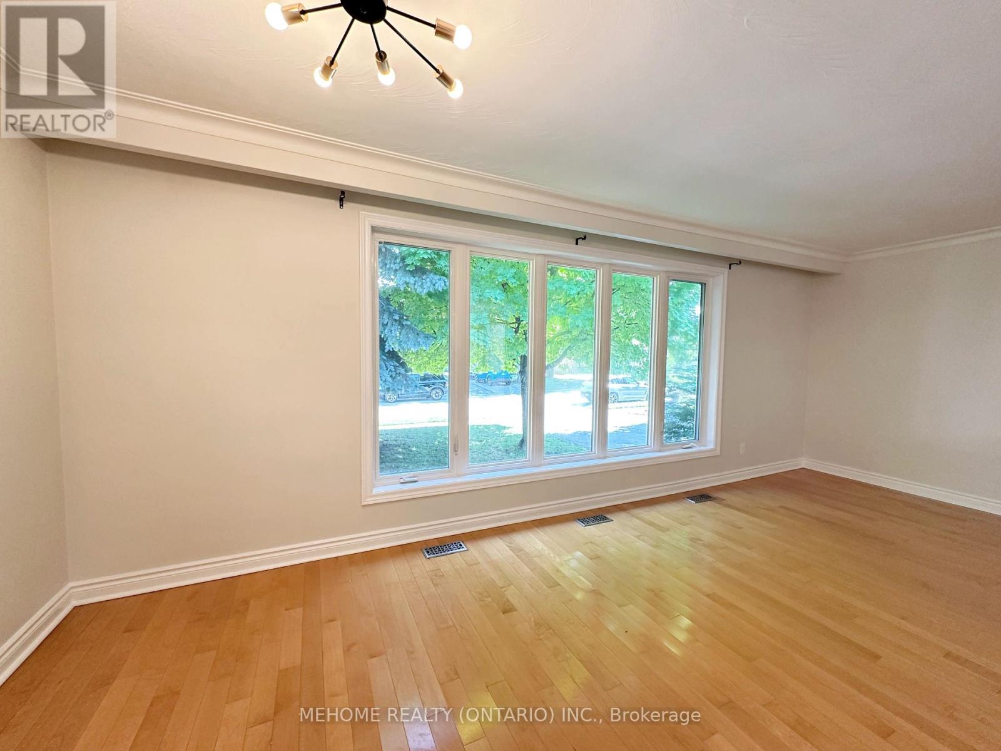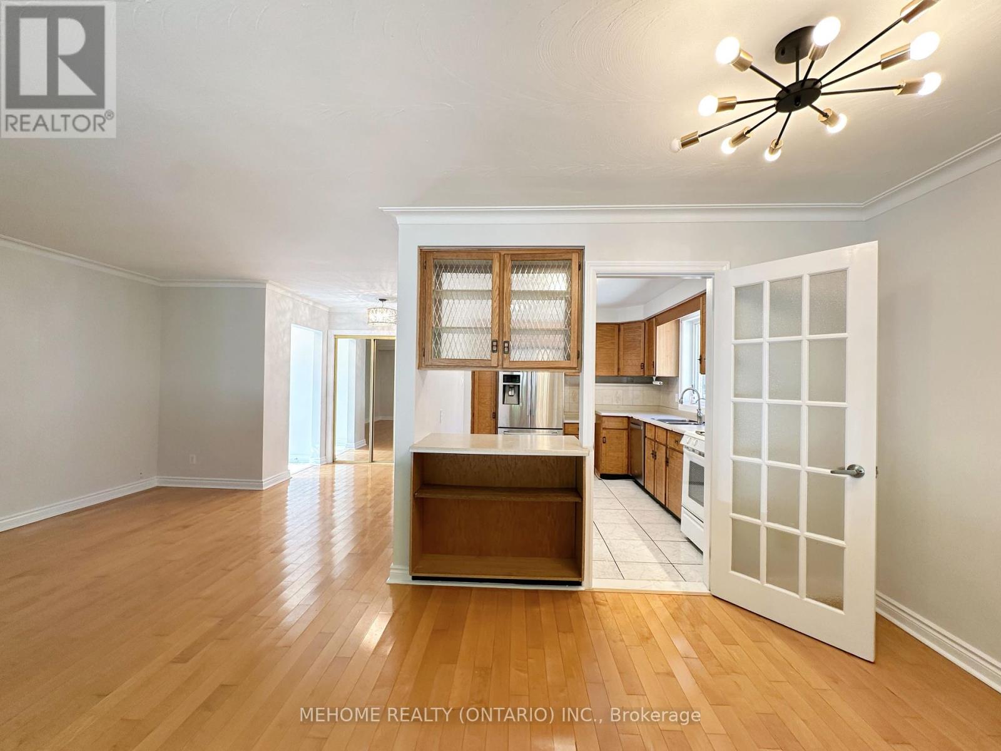493 Lynett Crescent Richmond Hill (Crosby), Ontario L4C 2V8
4 Bedroom
2 Bathroom
700 - 1100 sqft
Bungalow
Central Air Conditioning
Forced Air
$899,000
Most Stunning Detached Bungalow W/ Premium Lot 51' X 100' In Prime Location: Bayview Secondary School Zone! This Beautiful Spacious Home Located In A Quiet Cres, Features 3+1 Large Bedroom, Hardwood Throughout The Main, Finished Basement Apartment W/ Separate Entrance, Large Detached Garage, Designer Deck And Very Large Garden Shed. Very Well Maintained & Upgraded In Most Areas: Both Baths, Roof, Energy Efficient Windows, AC, Furnace... (id:41954)
Open House
This property has open houses!
August
24
Sunday
Starts at:
2:00 pm
Ends at:5:00 pm
Property Details
| MLS® Number | N12358503 |
| Property Type | Single Family |
| Community Name | Crosby |
| Amenities Near By | Hospital, Public Transit, Schools |
| Community Features | Community Centre |
| Parking Space Total | 5 |
| Structure | Shed |
Building
| Bathroom Total | 2 |
| Bedrooms Above Ground | 3 |
| Bedrooms Below Ground | 1 |
| Bedrooms Total | 4 |
| Architectural Style | Bungalow |
| Basement Features | Apartment In Basement, Separate Entrance |
| Basement Type | N/a |
| Construction Style Attachment | Detached |
| Cooling Type | Central Air Conditioning |
| Exterior Finish | Brick |
| Flooring Type | Ceramic, Hardwood, Laminate |
| Foundation Type | Block, Brick, Concrete |
| Heating Fuel | Natural Gas |
| Heating Type | Forced Air |
| Stories Total | 1 |
| Size Interior | 700 - 1100 Sqft |
| Type | House |
| Utility Water | Municipal Water |
Parking
| Detached Garage | |
| Garage |
Land
| Acreage | No |
| Fence Type | Fenced Yard |
| Land Amenities | Hospital, Public Transit, Schools |
| Sewer | Sanitary Sewer |
| Size Depth | 100 Ft |
| Size Frontage | 51 Ft |
| Size Irregular | 51 X 100 Ft |
| Size Total Text | 51 X 100 Ft |
| Zoning Description | Crosby Ps & Bayview Hs District |
Rooms
| Level | Type | Length | Width | Dimensions |
|---|---|---|---|---|
| Basement | Laundry Room | 3.53 m | 2.57 m | 3.53 m x 2.57 m |
| Basement | Recreational, Games Room | 5.86 m | 3.16 m | 5.86 m x 3.16 m |
| Basement | Bedroom | 4.53 m | 2.57 m | 4.53 m x 2.57 m |
| Basement | Kitchen | 3.26 m | 2.18 m | 3.26 m x 2.18 m |
| Main Level | Living Room | 6.32 m | 3.42 m | 6.32 m x 3.42 m |
| Main Level | Dining Room | 2.98 m | 2.8 m | 2.98 m x 2.8 m |
| Main Level | Kitchen | 3.66 m | 2.82 m | 3.66 m x 2.82 m |
| Main Level | Primary Bedroom | 4.1 m | 3 m | 4.1 m x 3 m |
| Main Level | Bedroom 2 | 3.8 m | 2.75 m | 3.8 m x 2.75 m |
| Main Level | Bedroom 3 | 3.3 m | 2.9 m | 3.3 m x 2.9 m |
https://www.realtor.ca/real-estate/28764469/493-lynett-crescent-richmond-hill-crosby-crosby
Interested?
Contact us for more information
