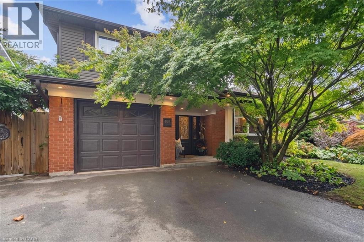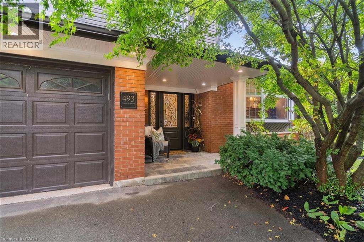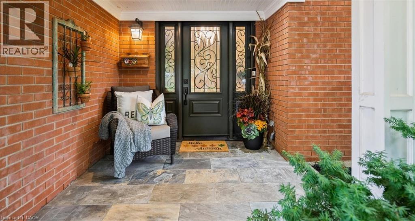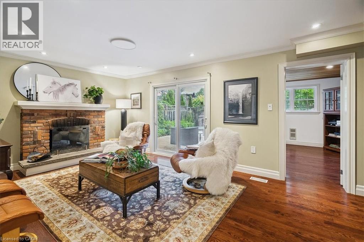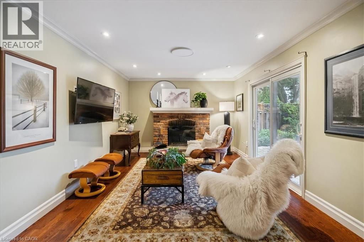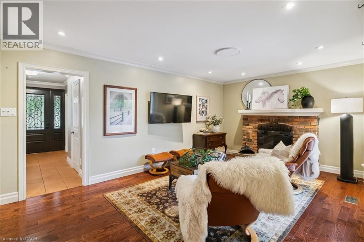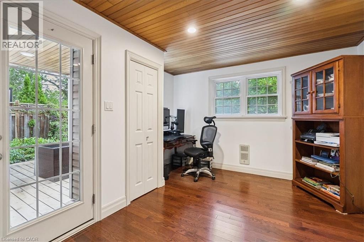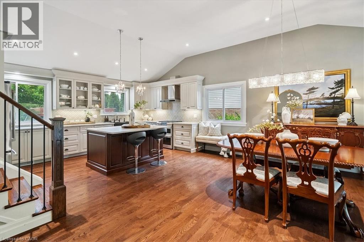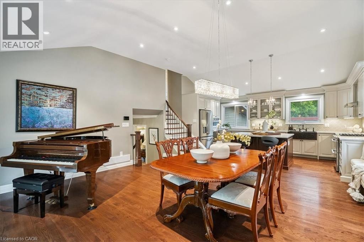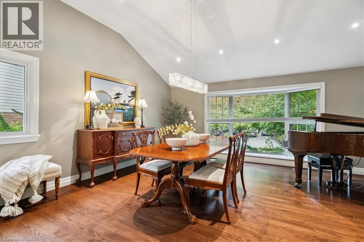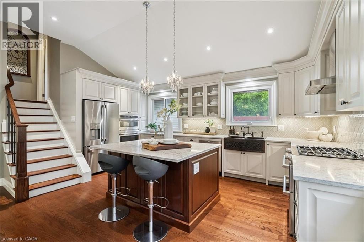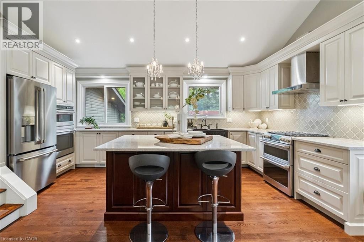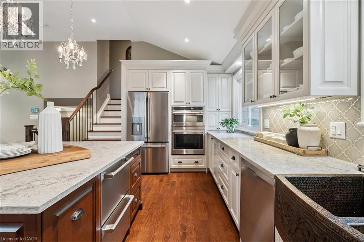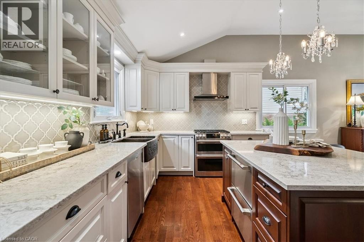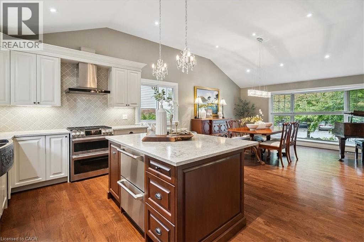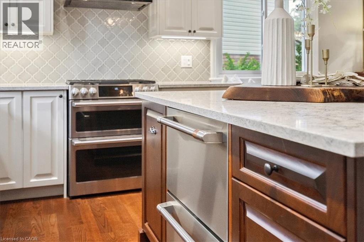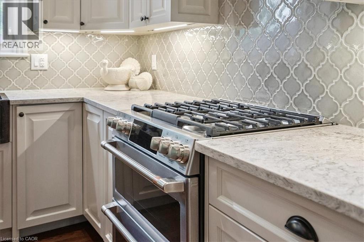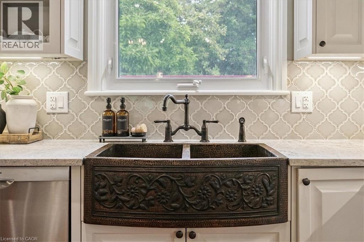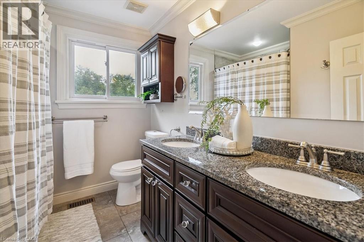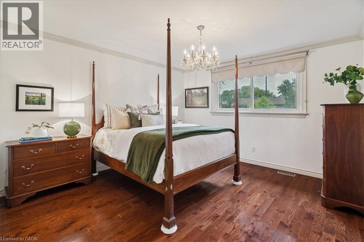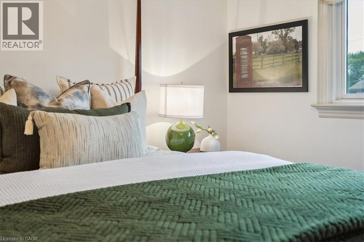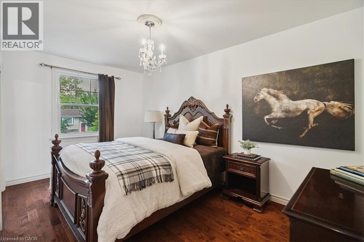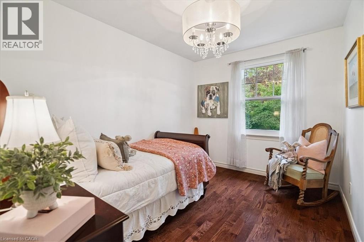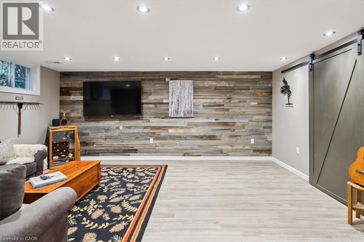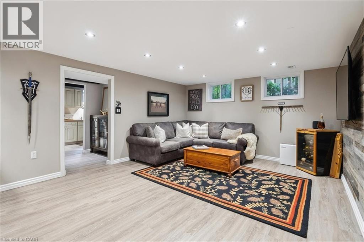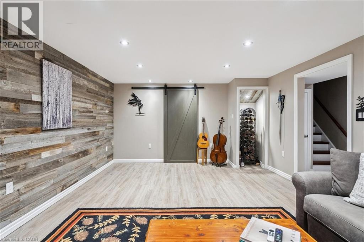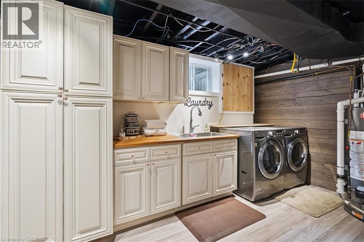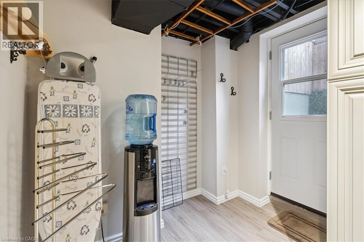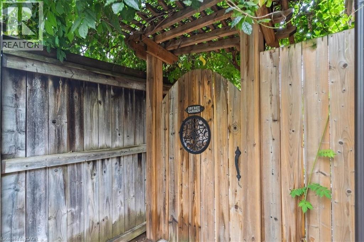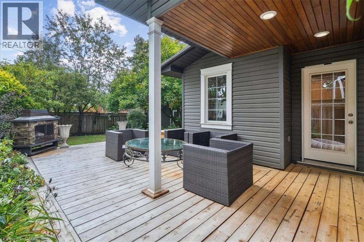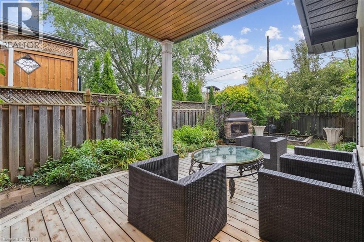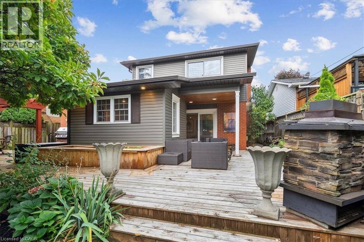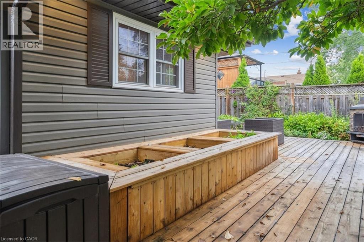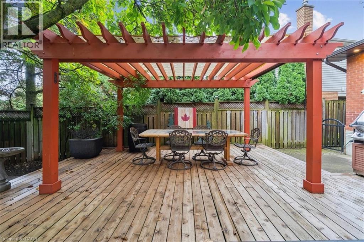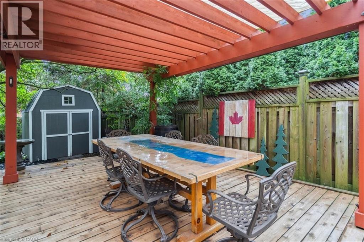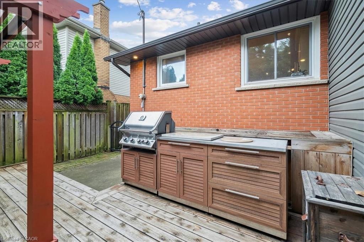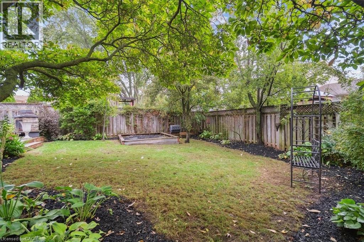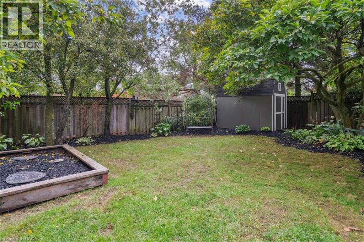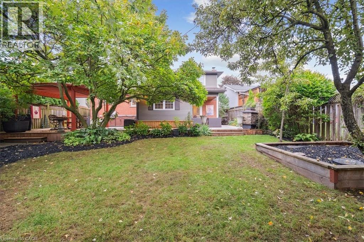4 Bedroom
2 Bathroom
1798 sqft
Fireplace
Central Air Conditioning
Forced Air
$1,450,000
Stunning Home in Prime Southeast Burlington Location – Gourmet Kitchen & Backyard Oasis! Nestled on a quiet, tree-lined street in one of Southeast Burlington’s most desirable and convenient neighborhoods, this beautifully maintained home offers the perfect blend of luxury, comfort, and lifestyle. Step into the heart of the home—a huge, professionally designed gourmet kitchen that’s a chef’s dream! Featuring a large center island, a custom handmade copper sink imported from Mexico, three built-in ovens, built-in microwave, built-in bar fridge, and stainless steel appliances—all included. The kitchen is fully open-concept to a spacious dining area, highlighted by a beautiful bay window and flooded with natural light—perfect for hosting dinner parties or enjoying family meals in style. The home offers 4 spacious bedrooms, with the 4th bedroom on the main level currently being used as a home office—ideal for working from home or accommodating guests. Enjoy outdoor living at its finest in the private backyard oasis, complete with a large deck, covered pergola, outdoor cooking and dining area, a mature magnolia tree, and a charming pear tree—a true escape in every season. Located within walking distance of elementary and high schools, public parks, shopping plaza, community pool, public transit, and the shores of Lake Ontario, the location offers unbeatable convenience and lifestyle. Storage is never an issue with an attached garage, backyard shed, utility room, and a huge crawl space in the basement, providing plenty of room for seasonal items and more. This home truly checks all the boxes—a gourmet open-concept kitchen, a sunlit dining space, a serene backyard retreat, a family-friendly neighborhood, and exceptional walkability. Don’t miss this rare opportunity to own in one of Burlington’s most sought-after areas! Book your private showing today! (id:41954)
Property Details
|
MLS® Number
|
40773393 |
|
Property Type
|
Single Family |
|
Amenities Near By
|
Park, Place Of Worship, Playground, Public Transit, Schools, Shopping |
|
Community Features
|
Quiet Area, Community Centre |
|
Features
|
Paved Driveway, Private Yard |
|
Parking Space Total
|
3 |
Building
|
Bathroom Total
|
2 |
|
Bedrooms Above Ground
|
4 |
|
Bedrooms Total
|
4 |
|
Appliances
|
Central Vacuum, Dishwasher, Dryer, Microwave, Oven - Built-in, Refrigerator, Washer, Range - Gas, Microwave Built-in, Hood Fan, Window Coverings |
|
Basement Development
|
Finished |
|
Basement Type
|
Full (finished) |
|
Construction Style Attachment
|
Detached |
|
Cooling Type
|
Central Air Conditioning |
|
Exterior Finish
|
Brick, Vinyl Siding |
|
Fireplace Fuel
|
Wood |
|
Fireplace Present
|
Yes |
|
Fireplace Total
|
1 |
|
Fireplace Type
|
Other - See Remarks |
|
Half Bath Total
|
1 |
|
Heating Fuel
|
Natural Gas |
|
Heating Type
|
Forced Air |
|
Size Interior
|
1798 Sqft |
|
Type
|
House |
|
Utility Water
|
Municipal Water |
Parking
Land
|
Acreage
|
No |
|
Land Amenities
|
Park, Place Of Worship, Playground, Public Transit, Schools, Shopping |
|
Sewer
|
Municipal Sewage System |
|
Size Depth
|
110 Ft |
|
Size Frontage
|
55 Ft |
|
Size Total Text
|
Under 1/2 Acre |
|
Zoning Description
|
R3.1 - Residential |
Rooms
| Level |
Type |
Length |
Width |
Dimensions |
|
Second Level |
Kitchen/dining Room |
|
|
Measurements not available |
|
Third Level |
4pc Bathroom |
|
|
Measurements not available |
|
Third Level |
Bedroom |
|
|
11'2'' x 8'6'' |
|
Third Level |
Bedroom |
|
|
14'10'' x 9'1'' |
|
Third Level |
Primary Bedroom |
|
|
13'1'' x 12'6'' |
|
Basement |
Laundry Room |
|
|
Measurements not available |
|
Basement |
Family Room |
|
|
17'9'' x 13'2'' |
|
Main Level |
Storage |
|
|
Measurements not available |
|
Main Level |
2pc Bathroom |
|
|
Measurements not available |
|
Main Level |
Living Room |
|
|
20'0'' x 11'6'' |
|
Main Level |
Bedroom |
|
|
12'2'' x 11'11'' |
https://www.realtor.ca/real-estate/28920919/493-donegal-drive-burlington
