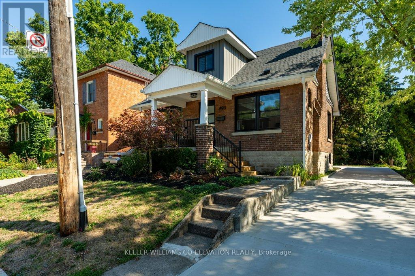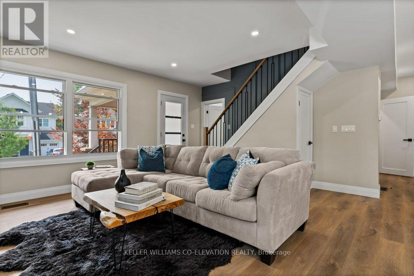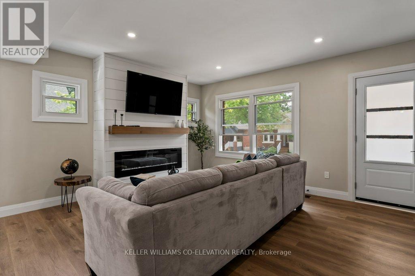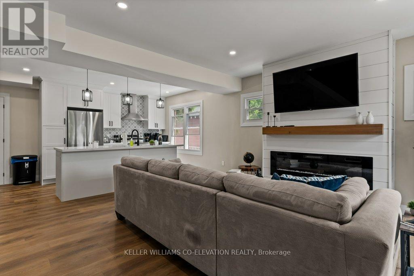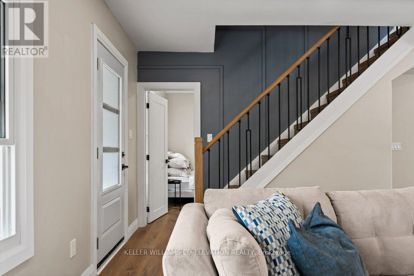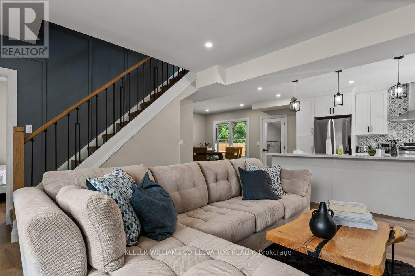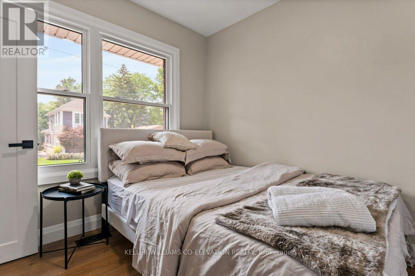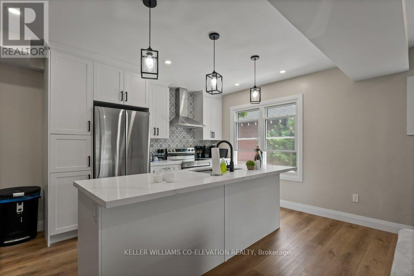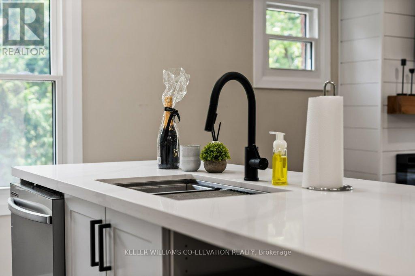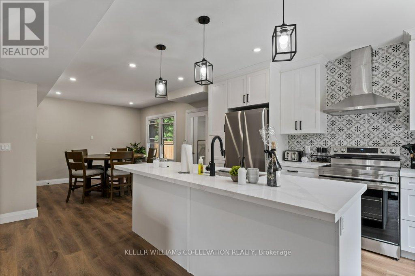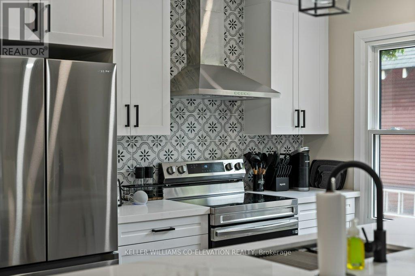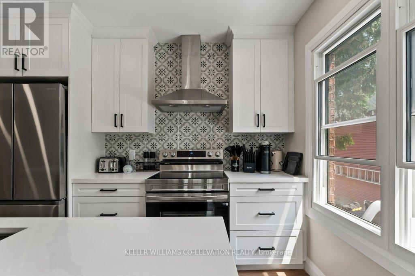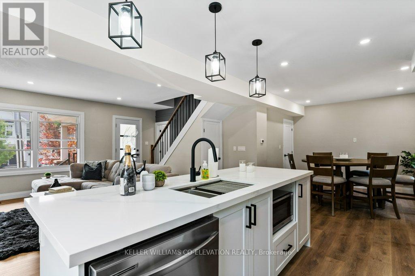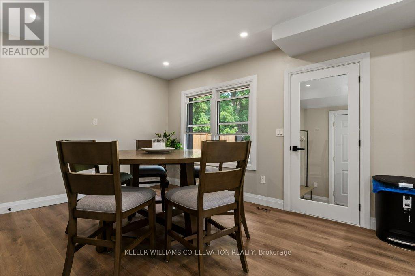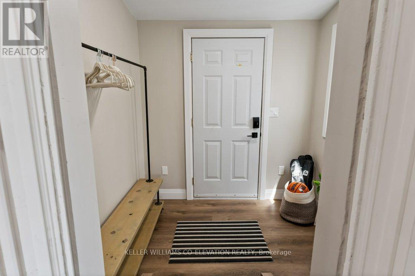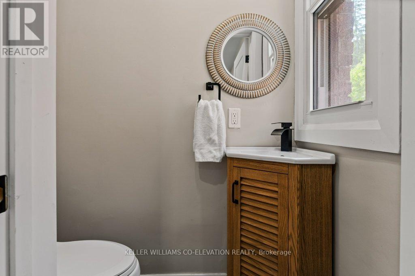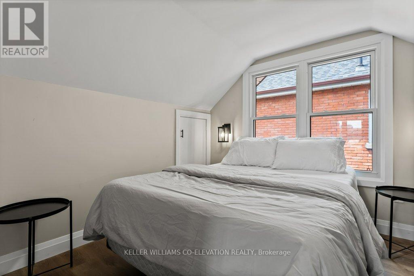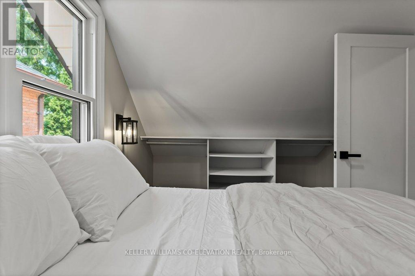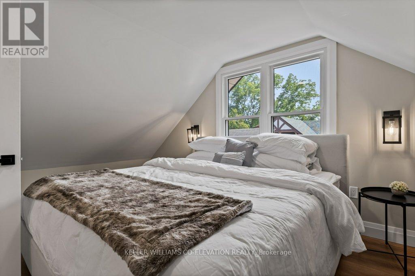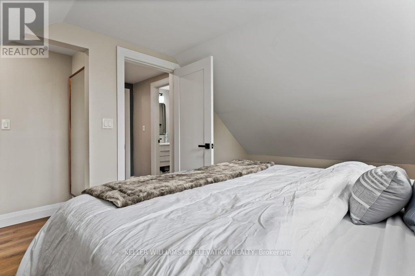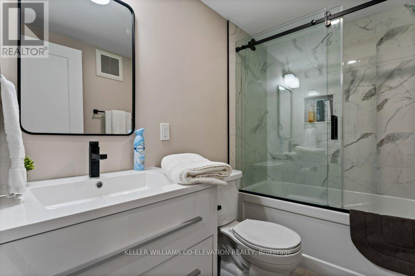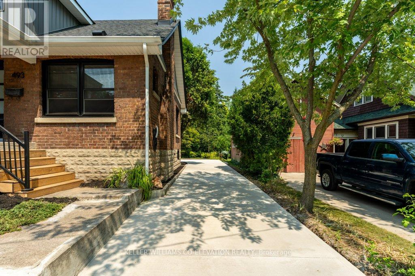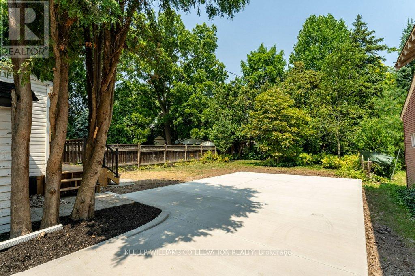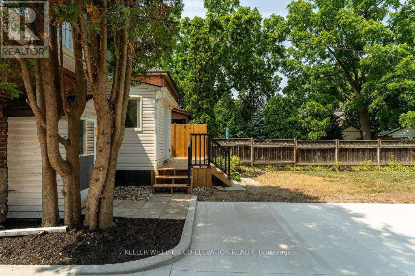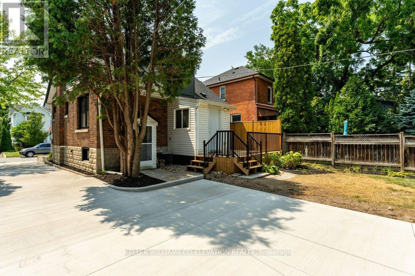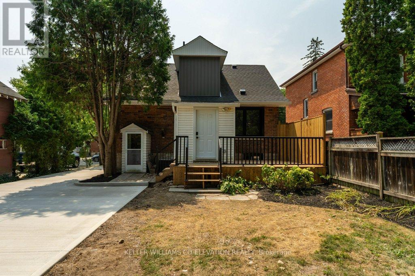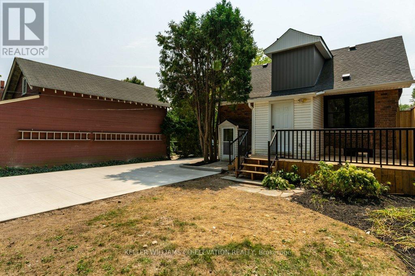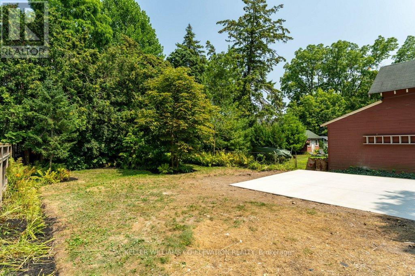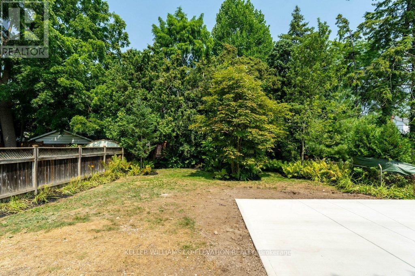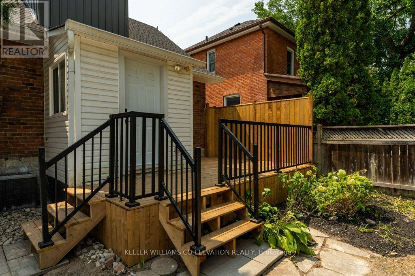3 Bedroom
2 Bathroom
1100 - 1500 sqft
Fireplace
Central Air Conditioning
Forced Air
Waterfront
$1,250,000
Experience the perfect blend of modern elegance and timeless charm in this beautifully updated home, ideally located in downtown Burlington just steps from the Lake Ontario waterfront. From the double-wide concrete driveway and new front porch to the mature, private backyard, every detail has been thoughtfully designed.Inside, the open-concept main level features a bright living space anchored by an electric fireplace, a main floor bedroom, and a stylish powder room. The chef-inspired kitchen showcases granite countertops, a large island, custom cabinetry, and premium appliances perfect for entertaining or everyday living.All-new windows and doors, upgraded lighting, refined flooring, and spa-like bathrooms with modern finishes elevate the home throughout. A rear mudroom entry adds convenience, while a separate entrance to the finished lower level offers in-law or income potential. The backyard is a serene retreat, complete with a new deck, lush greenery, and wiring for an electric vehicle charger.Located just a short stroll to Spencer Smith Park, the waterfront promenade, boutique shopping, fine dining, and the Burlington Performing Arts Centre. With easy access to highways and GO Transit, this home is the ultimate blend of luxury, lifestyle, and location. Homes of this calibre in downtown Burlington are rare. (id:41954)
Property Details
|
MLS® Number
|
W12377241 |
|
Property Type
|
Single Family |
|
Community Name
|
Brant |
|
Amenities Near By
|
Park, Public Transit |
|
Community Features
|
Community Centre |
|
Parking Space Total
|
5 |
|
Water Front Type
|
Waterfront |
Building
|
Bathroom Total
|
2 |
|
Bedrooms Above Ground
|
3 |
|
Bedrooms Total
|
3 |
|
Age
|
100+ Years |
|
Appliances
|
Dishwasher, Dryer, Microwave, Stove, Washer, Refrigerator |
|
Basement Development
|
Unfinished |
|
Basement Features
|
Walk-up |
|
Basement Type
|
N/a (unfinished) |
|
Construction Style Attachment
|
Detached |
|
Cooling Type
|
Central Air Conditioning |
|
Exterior Finish
|
Brick |
|
Fireplace Present
|
Yes |
|
Fireplace Total
|
1 |
|
Foundation Type
|
Block |
|
Half Bath Total
|
1 |
|
Heating Fuel
|
Natural Gas |
|
Heating Type
|
Forced Air |
|
Stories Total
|
2 |
|
Size Interior
|
1100 - 1500 Sqft |
|
Type
|
House |
|
Utility Water
|
Municipal Water |
Parking
Land
|
Acreage
|
No |
|
Land Amenities
|
Park, Public Transit |
|
Sewer
|
Sanitary Sewer |
|
Size Depth
|
110 Ft |
|
Size Frontage
|
40 Ft |
|
Size Irregular
|
40 X 110 Ft |
|
Size Total Text
|
40 X 110 Ft|under 1/2 Acre |
|
Surface Water
|
Lake/pond |
Rooms
| Level |
Type |
Length |
Width |
Dimensions |
|
Second Level |
Primary Bedroom |
3.15 m |
5.19 m |
3.15 m x 5.19 m |
|
Second Level |
Bedroom 2 |
2.79 m |
4 m |
2.79 m x 4 m |
|
Second Level |
Other |
2.84 m |
1.55 m |
2.84 m x 1.55 m |
|
Second Level |
Bathroom |
1.54 m |
2.43 m |
1.54 m x 2.43 m |
|
Lower Level |
Utility Room |
8 m |
7.44 m |
8 m x 7.44 m |
|
Lower Level |
Other |
3.98 m |
3.88 m |
3.98 m x 3.88 m |
|
Main Level |
Living Room |
5.04 m |
4.08 m |
5.04 m x 4.08 m |
|
Main Level |
Dining Room |
4.63 m |
3.43 m |
4.63 m x 3.43 m |
|
Main Level |
Kitchen |
3.6 m |
3.28 m |
3.6 m x 3.28 m |
|
Main Level |
Mud Room |
2.2 m |
1.99 m |
2.2 m x 1.99 m |
|
Main Level |
Bedroom |
2.78 m |
2.87 m |
2.78 m x 2.87 m |
|
Main Level |
Bathroom |
1.73 m |
0.83 m |
1.73 m x 0.83 m |
https://www.realtor.ca/real-estate/28806017/493-crosby-avenue-burlington-brant-brant
