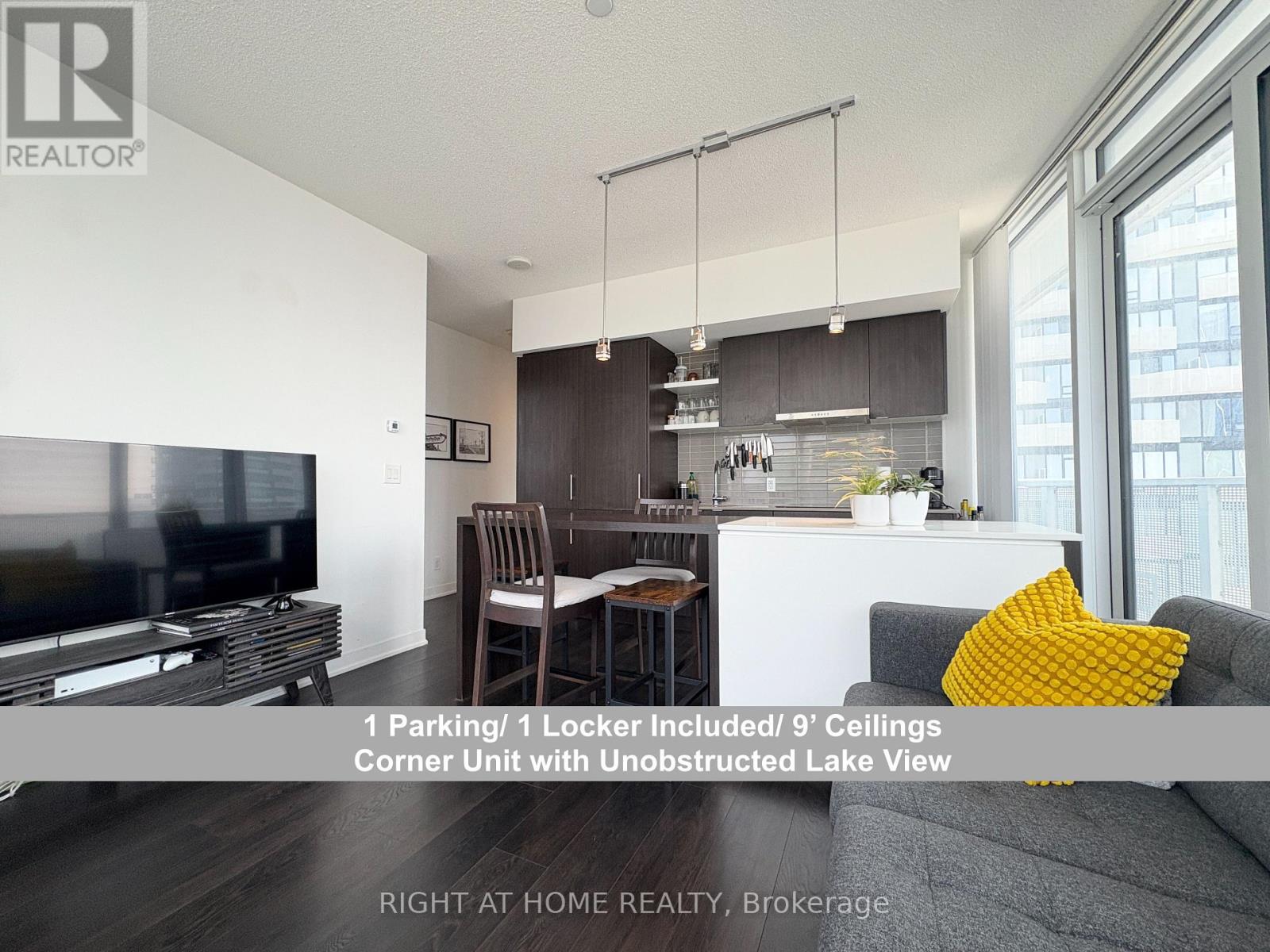4904 - 88 Harbour Street Toronto (Waterfront Communities), Ontario M5J 1B7
$849,999Maintenance, Water, Heat, Common Area Maintenance, Insurance, Parking
$837.87 Monthly
Maintenance, Water, Heat, Common Area Maintenance, Insurance, Parking
$837.87 MonthlyWelcome to Harbour Plaza Luxury Condo: MOVE IN READY Corner Unit with Lake views located on the 49th floor. Clear/ unobstructed view of the city and the lake with plenty of natural light. 2 bed/2 bath with locker and parking included (rare). Floor to ceiling windows/ Wrap around Balcony/Miele high end kitchen appliances/ kitchen island/ stone counter tops/ tile back splash/ stacked washer & dryer. Located In The Heart Of Downtown At Harbour Plaza Residences In The South Core, Directly Connected To The Underground Path Network. & Steps From Union Station. Steps From Toronto's Major Attractions: Rogers Center, Air Canada Center, CN Tower And The Toronto Waterfront Ferry Terminal. Maintenance fees include Gym Membership To Pure Fitness, a 24-hour concierge, party room, games room, a media room, a gym, an indoor pool, and an outdoor terrace with barbecues and lounge areas. (id:41954)
Property Details
| MLS® Number | C12208266 |
| Property Type | Single Family |
| Community Name | Waterfront Communities C1 |
| Amenities Near By | Park, Place Of Worship, Public Transit |
| Community Features | Pet Restrictions, Community Centre |
| Features | Balcony, Carpet Free |
| Parking Space Total | 1 |
| Pool Type | Indoor Pool |
| View Type | View, City View, Lake View, View Of Water |
Building
| Bathroom Total | 2 |
| Bedrooms Above Ground | 2 |
| Bedrooms Total | 2 |
| Amenities | Security/concierge, Party Room, Recreation Centre, Separate Electricity Meters, Storage - Locker |
| Appliances | Range, Dishwasher, Dryer, Hood Fan, Stove, Washer, Refrigerator |
| Cooling Type | Central Air Conditioning |
| Exterior Finish | Concrete |
| Flooring Type | Laminate |
| Heating Fuel | Natural Gas |
| Heating Type | Forced Air |
| Size Interior | 700 - 799 Sqft |
| Type | Apartment |
Parking
| Underground | |
| Garage |
Land
| Acreage | No |
| Land Amenities | Park, Place Of Worship, Public Transit |
| Surface Water | Lake/pond |
Rooms
| Level | Type | Length | Width | Dimensions |
|---|---|---|---|---|
| Main Level | Living Room | 4.92 m | 4 m | 4.92 m x 4 m |
| Main Level | Dining Room | 4.92 m | 4 m | 4.92 m x 4 m |
| Main Level | Primary Bedroom | 3.28 m | 2.66 m | 3.28 m x 2.66 m |
| Main Level | Bedroom 2 | 3.19 m | 2.85 m | 3.19 m x 2.85 m |
| Main Level | Kitchen | 4.92 m | 4 m | 4.92 m x 4 m |
Interested?
Contact us for more information






















