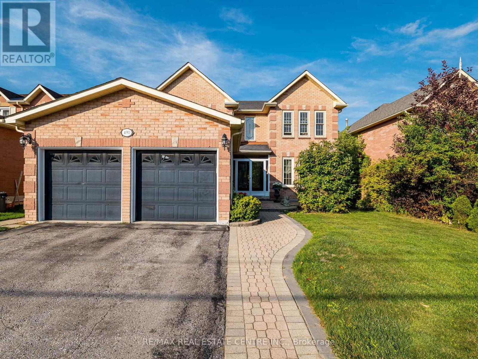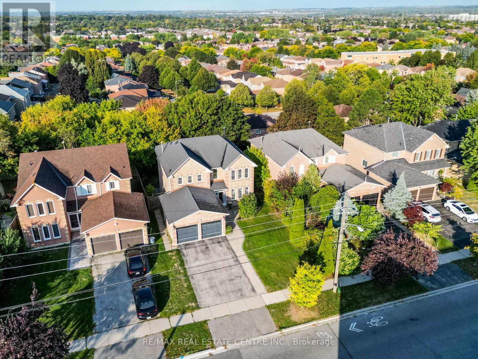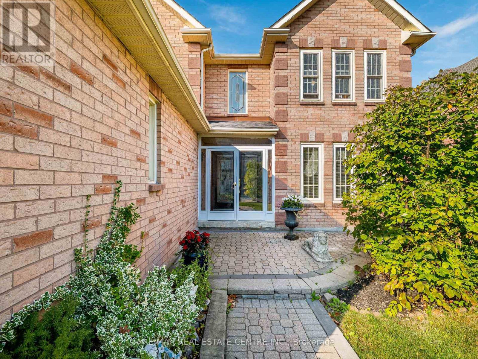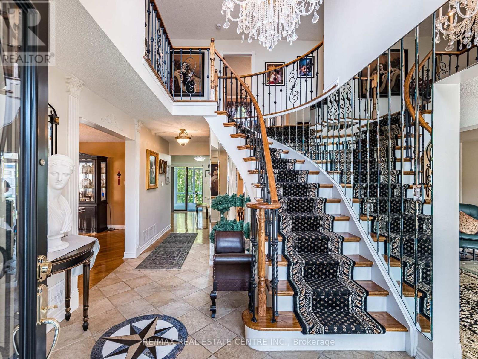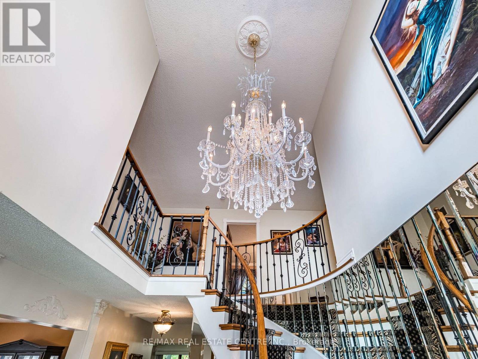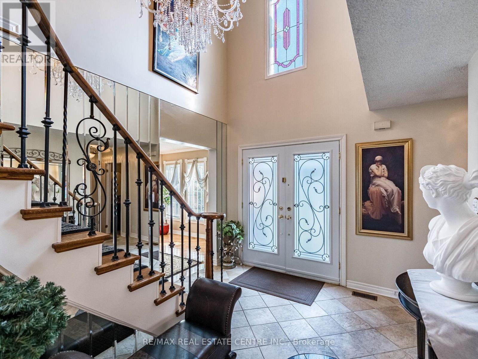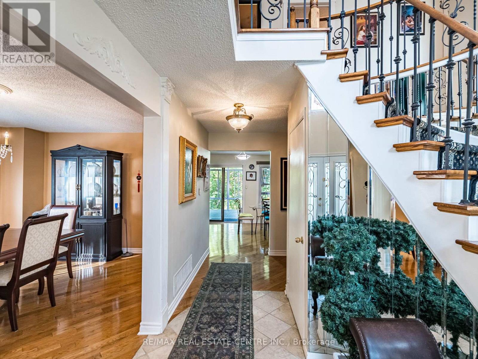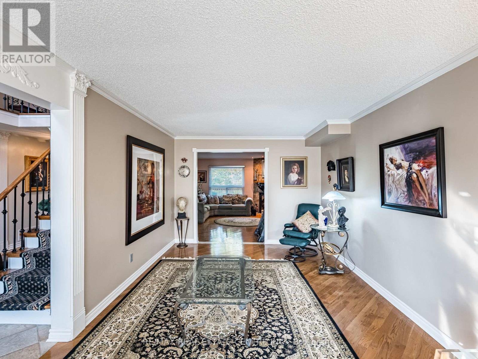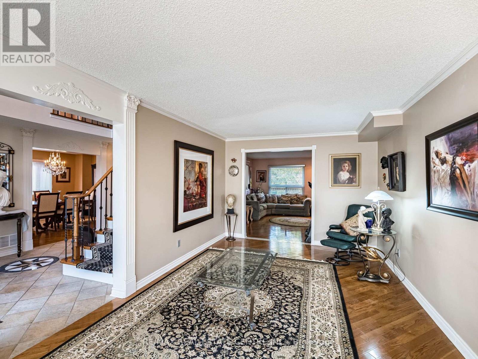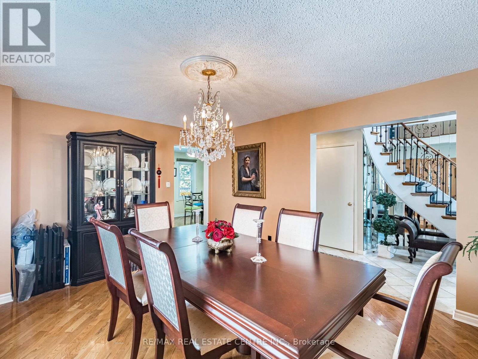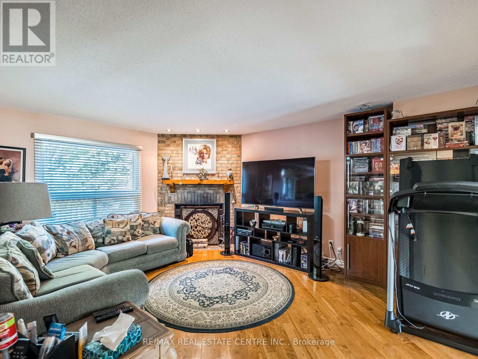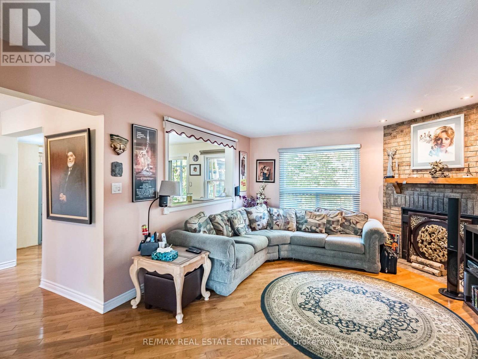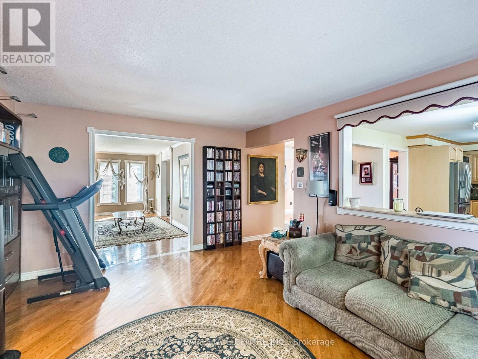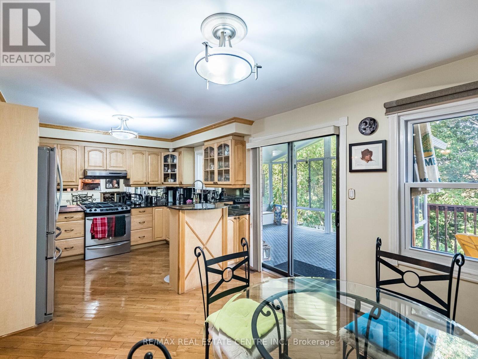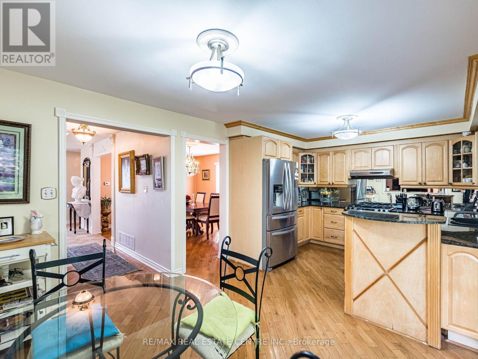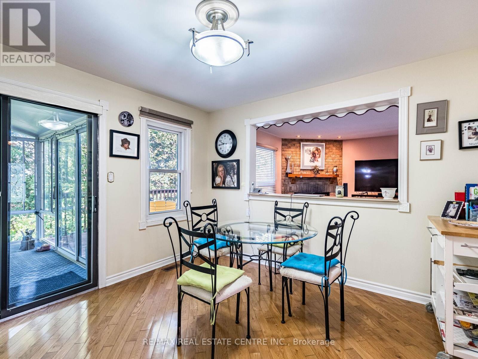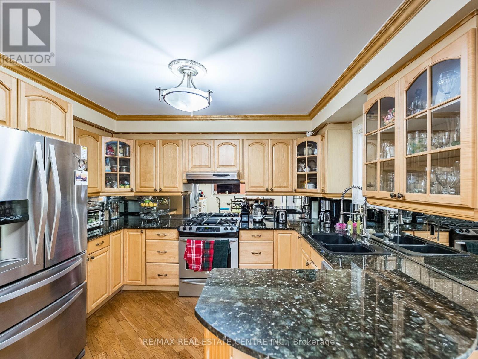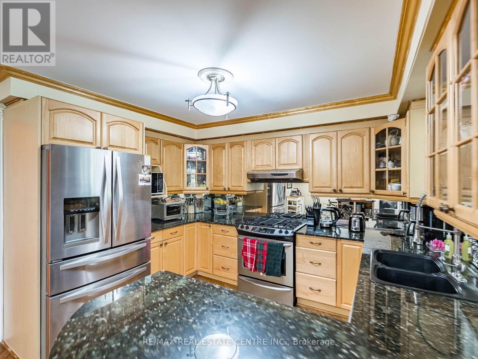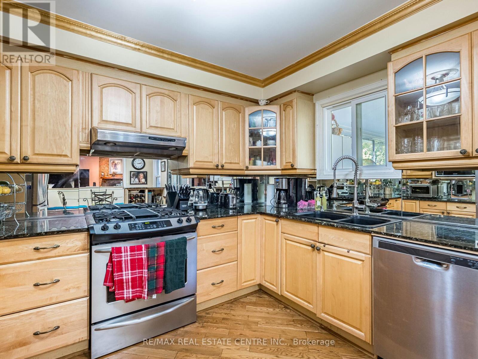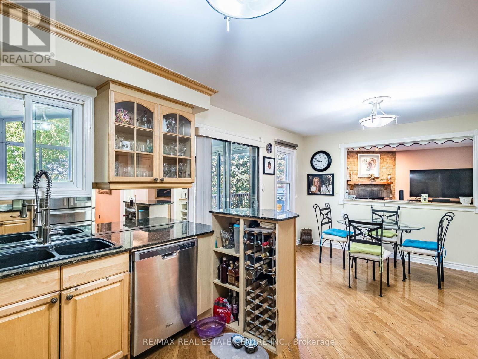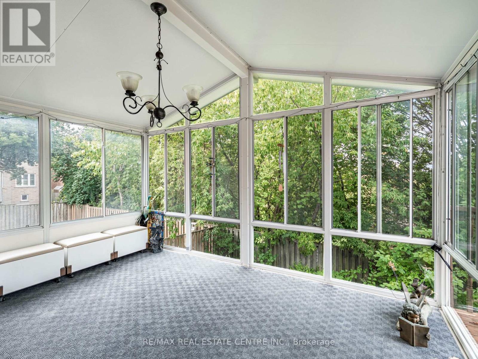6 Bedroom
4 Bathroom
2500 - 3000 sqft
Fireplace
Central Air Conditioning
Forced Air
$1,195,000
Bright and beautiful 4-bedroom, non-smoker's home, with a 2-bedroom in-law suite in the basement with walkout to lower deck and fenced backyard. Main floor family room with fireplace and main floor laundry room. Walk out from the eat-in kitchen to screened sunroom on upper deck that runs the width of the home. Access from garage. Close to schools, parks, shops and places of worship with easy access to major highways. We encourage you to view our virtual tour, with drone shots of the neighbourhood for more details. There are also floor plans available to view. (id:41954)
Property Details
|
MLS® Number
|
E12427939 |
|
Property Type
|
Single Family |
|
Community Name
|
Central |
|
Amenities Near By
|
Park, Place Of Worship, Schools |
|
Equipment Type
|
Water Heater |
|
Features
|
Irregular Lot Size, In-law Suite |
|
Parking Space Total
|
6 |
|
Rental Equipment Type
|
Water Heater |
|
View Type
|
City View |
Building
|
Bathroom Total
|
4 |
|
Bedrooms Above Ground
|
4 |
|
Bedrooms Below Ground
|
2 |
|
Bedrooms Total
|
6 |
|
Age
|
31 To 50 Years |
|
Amenities
|
Fireplace(s) |
|
Appliances
|
Dishwasher, Dryer, Stove, Washer, Window Coverings, Refrigerator |
|
Basement Development
|
Finished |
|
Basement Features
|
Walk Out |
|
Basement Type
|
N/a (finished) |
|
Construction Style Attachment
|
Detached |
|
Cooling Type
|
Central Air Conditioning |
|
Exterior Finish
|
Brick Facing |
|
Fireplace Present
|
Yes |
|
Fireplace Total
|
1 |
|
Flooring Type
|
Ceramic, Hardwood, Carpeted |
|
Half Bath Total
|
1 |
|
Heating Fuel
|
Natural Gas |
|
Heating Type
|
Forced Air |
|
Stories Total
|
2 |
|
Size Interior
|
2500 - 3000 Sqft |
|
Type
|
House |
|
Utility Water
|
Municipal Water |
Parking
Land
|
Acreage
|
No |
|
Fence Type
|
Fenced Yard |
|
Land Amenities
|
Park, Place Of Worship, Schools |
|
Sewer
|
Sanitary Sewer |
|
Size Depth
|
111 Ft ,7 In |
|
Size Frontage
|
49 Ft ,10 In |
|
Size Irregular
|
49.9 X 111.6 Ft ; Irregular |
|
Size Total Text
|
49.9 X 111.6 Ft ; Irregular |
Rooms
| Level |
Type |
Length |
Width |
Dimensions |
|
Second Level |
Foyer |
4.59 m |
3.62 m |
4.59 m x 3.62 m |
|
Second Level |
Primary Bedroom |
6.17 m |
3.95 m |
6.17 m x 3.95 m |
|
Second Level |
Bedroom 2 |
4.4 m |
3.3 m |
4.4 m x 3.3 m |
|
Second Level |
Bedroom 3 |
3.69 m |
3.31 m |
3.69 m x 3.31 m |
|
Second Level |
Bedroom 4 |
3.29 m |
3.25 m |
3.29 m x 3.25 m |
|
Basement |
Recreational, Games Room |
7.73 m |
4.8 m |
7.73 m x 4.8 m |
|
Basement |
Bedroom |
5.56 m |
3.49 m |
5.56 m x 3.49 m |
|
Basement |
Bedroom |
4.89 m |
3.17 m |
4.89 m x 3.17 m |
|
Basement |
Kitchen |
2.94 m |
2.35 m |
2.94 m x 2.35 m |
|
Main Level |
Foyer |
6.35 m |
4.97 m |
6.35 m x 4.97 m |
|
Main Level |
Living Room |
6.03 m |
3.32 m |
6.03 m x 3.32 m |
|
Main Level |
Dining Room |
4.57 m |
3.64 m |
4.57 m x 3.64 m |
|
Main Level |
Family Room |
5.14 m |
4.14 m |
5.14 m x 4.14 m |
|
Main Level |
Kitchen |
3.54 m |
3.08 m |
3.54 m x 3.08 m |
|
Main Level |
Eating Area |
3.54 m |
3.06 m |
3.54 m x 3.06 m |
Utilities
|
Cable
|
Installed |
|
Electricity
|
Installed |
|
Sewer
|
Installed |
https://www.realtor.ca/real-estate/28915839/490-old-harwood-avenue-ajax-central-central
