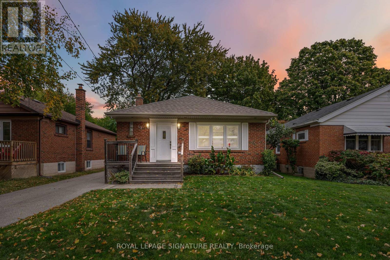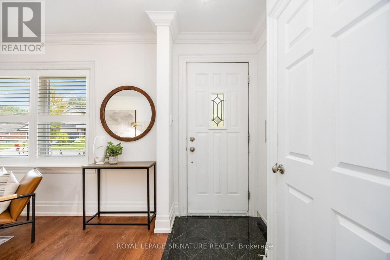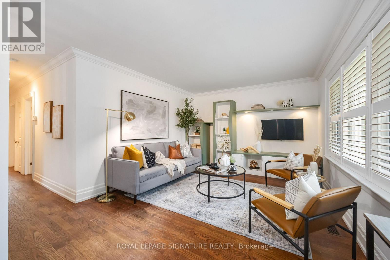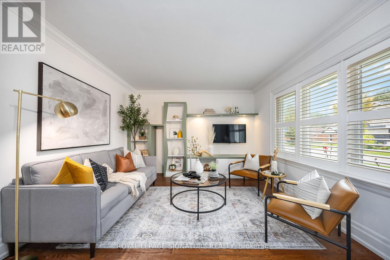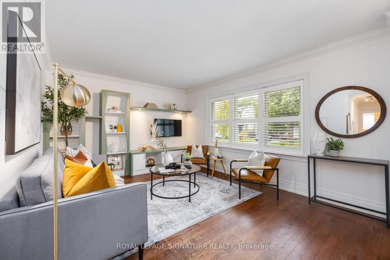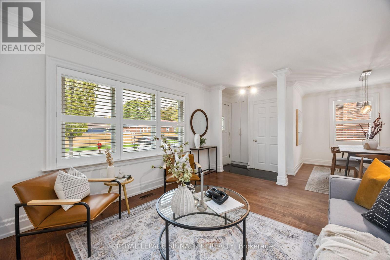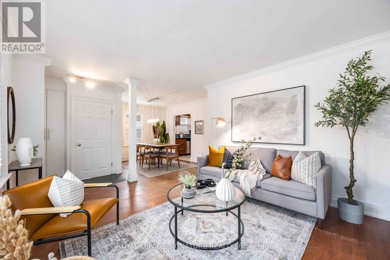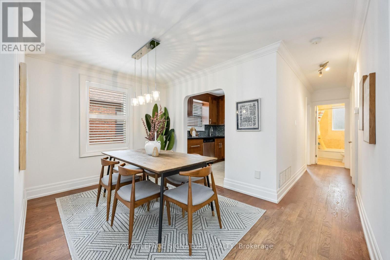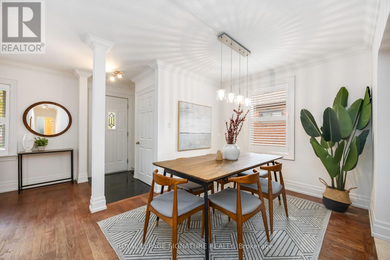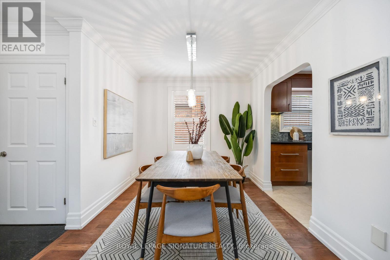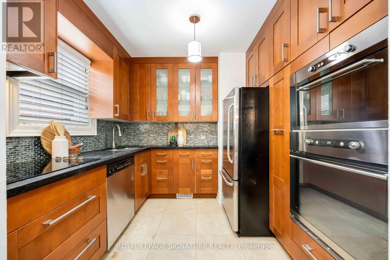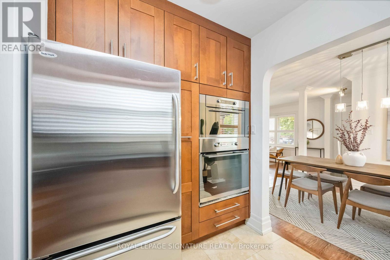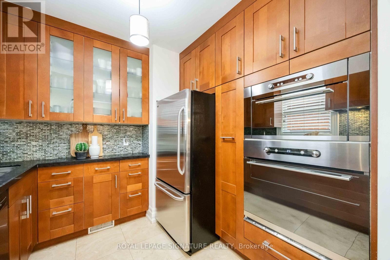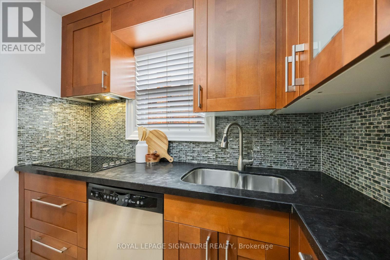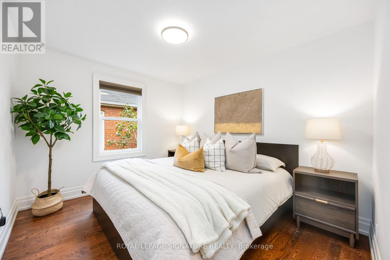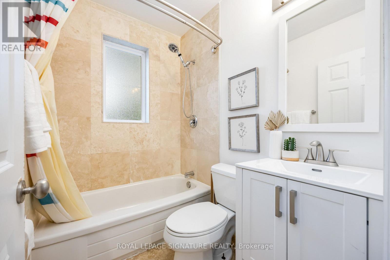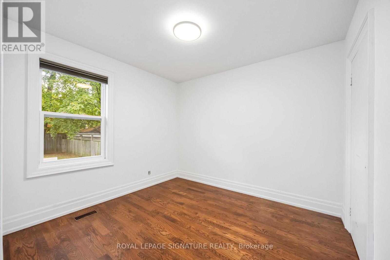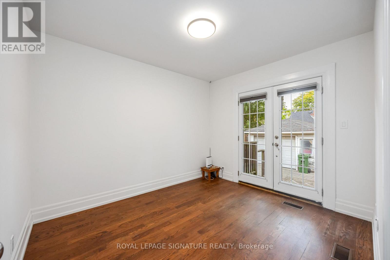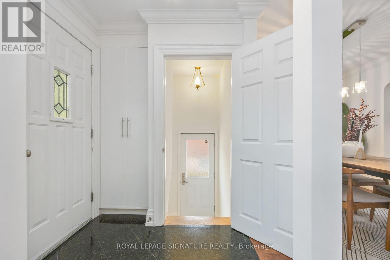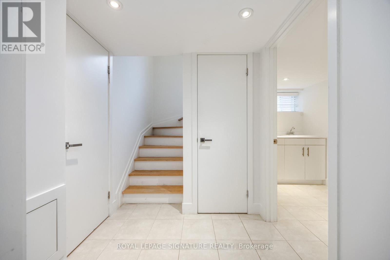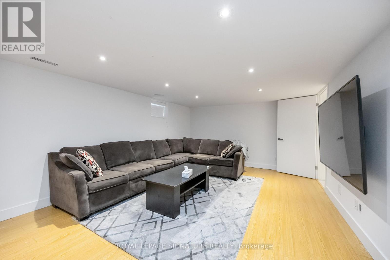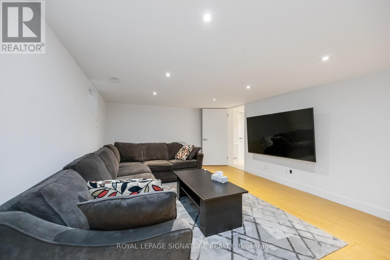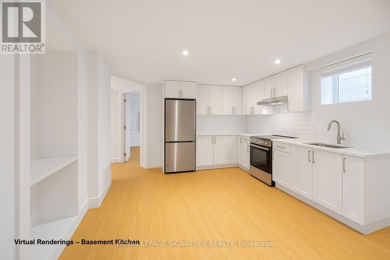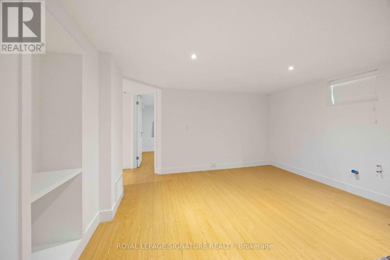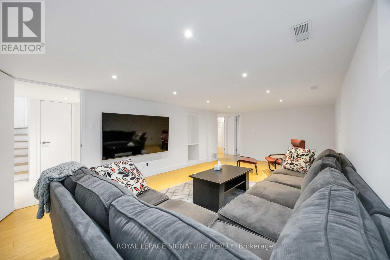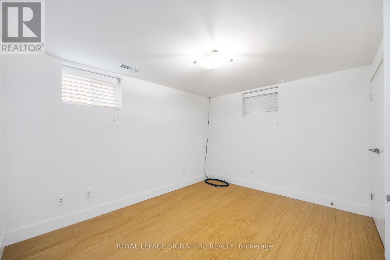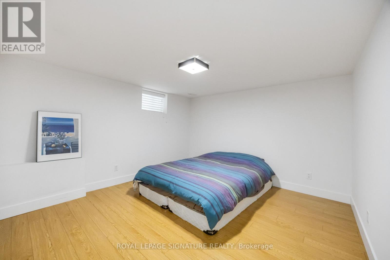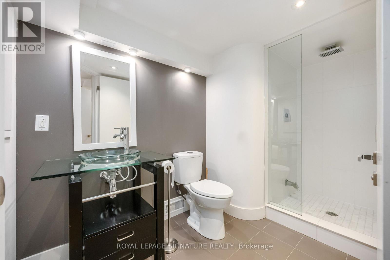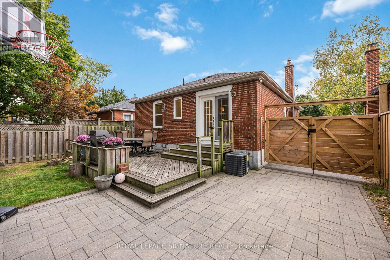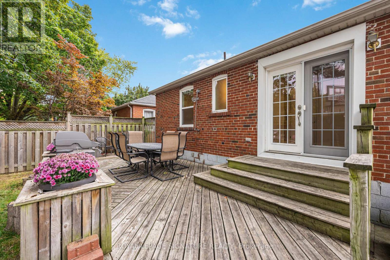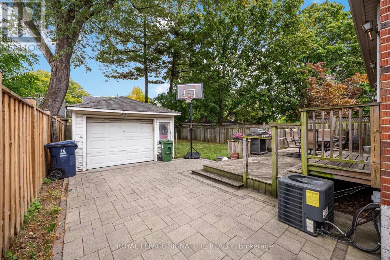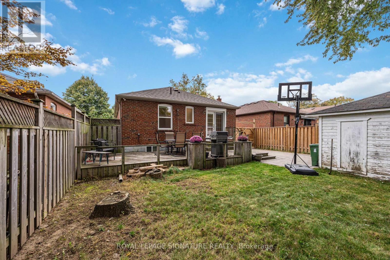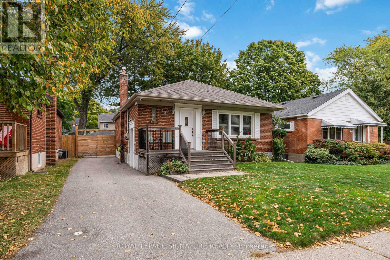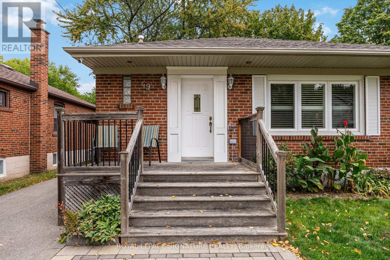5 Bedroom
2 Bathroom
700 - 1100 sqft
Bungalow
Central Air Conditioning
Forced Air
$999,900
Say hello to 49 Westhead Rd - a beautifully refreshed 3+2 bedroom gem in the heart of West Alderwood, where charm, comfort and style come together. Freshly painted throughout, this home features elegant crown mouldings, updated finishes, a transitional kitchen with a stone countertop and sleek stainless steel built-in appliances. The separate entrance leads to a versatile lower level with a rough-in for a kitchen, a spacious recreation room, 2 additional bedrooms, a 3-piece bath, an oversized laundry area and pot lights throughout - perfect for extended family, guests or potential rental income. Step outside to your private, cottage-like backyard, complete with a huge deck - the ultimate spot for summer BBQs, entertaining friends, or relaxing in peace. All of this in West Alderwood, one of Etobicoke's most sought-after neighbourhoods. Close to schools, Sherway Gardens, parks, transit, and major highways - this is a rare opportunity to own a move-in-ready home in a vibrant, family-friendly community. (id:41954)
Property Details
|
MLS® Number
|
W12471067 |
|
Property Type
|
Single Family |
|
Community Name
|
Alderwood |
|
Amenities Near By
|
Park, Public Transit, Schools |
|
Equipment Type
|
Water Heater |
|
Features
|
Ravine, Carpet Free |
|
Parking Space Total
|
6 |
|
Rental Equipment Type
|
Water Heater |
|
Structure
|
Deck |
Building
|
Bathroom Total
|
2 |
|
Bedrooms Above Ground
|
3 |
|
Bedrooms Below Ground
|
2 |
|
Bedrooms Total
|
5 |
|
Appliances
|
Central Vacuum, Cooktop, Dishwasher, Microwave, Oven, Refrigerator |
|
Architectural Style
|
Bungalow |
|
Basement Development
|
Finished |
|
Basement Features
|
Separate Entrance |
|
Basement Type
|
N/a (finished) |
|
Construction Style Attachment
|
Detached |
|
Cooling Type
|
Central Air Conditioning |
|
Exterior Finish
|
Brick |
|
Flooring Type
|
Ceramic, Hardwood, Laminate |
|
Foundation Type
|
Unknown |
|
Heating Fuel
|
Natural Gas |
|
Heating Type
|
Forced Air |
|
Stories Total
|
1 |
|
Size Interior
|
700 - 1100 Sqft |
|
Type
|
House |
|
Utility Water
|
Municipal Water |
Parking
Land
|
Acreage
|
No |
|
Fence Type
|
Fenced Yard |
|
Land Amenities
|
Park, Public Transit, Schools |
|
Sewer
|
Sanitary Sewer |
|
Size Depth
|
125 Ft ,4 In |
|
Size Frontage
|
41 Ft |
|
Size Irregular
|
41 X 125.4 Ft |
|
Size Total Text
|
41 X 125.4 Ft |
Rooms
| Level |
Type |
Length |
Width |
Dimensions |
|
Basement |
Laundry Room |
2.97 m |
2.85 m |
2.97 m x 2.85 m |
|
Basement |
Family Room |
7.08 m |
3.83 m |
7.08 m x 3.83 m |
|
Basement |
Bedroom 4 |
3.44 m |
3.73 m |
3.44 m x 3.73 m |
|
Basement |
Bedroom 5 |
3.44 m |
2.82 m |
3.44 m x 2.82 m |
|
Ground Level |
Kitchen |
2.86 m |
2.4 m |
2.86 m x 2.4 m |
|
Ground Level |
Dining Room |
2.97 m |
2.8 m |
2.97 m x 2.8 m |
|
Ground Level |
Living Room |
4.4 m |
3.66 m |
4.4 m x 3.66 m |
|
Ground Level |
Primary Bedroom |
3.41 m |
2.98 m |
3.41 m x 2.98 m |
|
Ground Level |
Bedroom 2 |
3.16 m |
2.84 m |
3.16 m x 2.84 m |
|
Ground Level |
Bedroom 3 |
3.34 m |
2.86 m |
3.34 m x 2.86 m |
https://www.realtor.ca/real-estate/29008519/49-westhead-road-toronto-alderwood-alderwood
