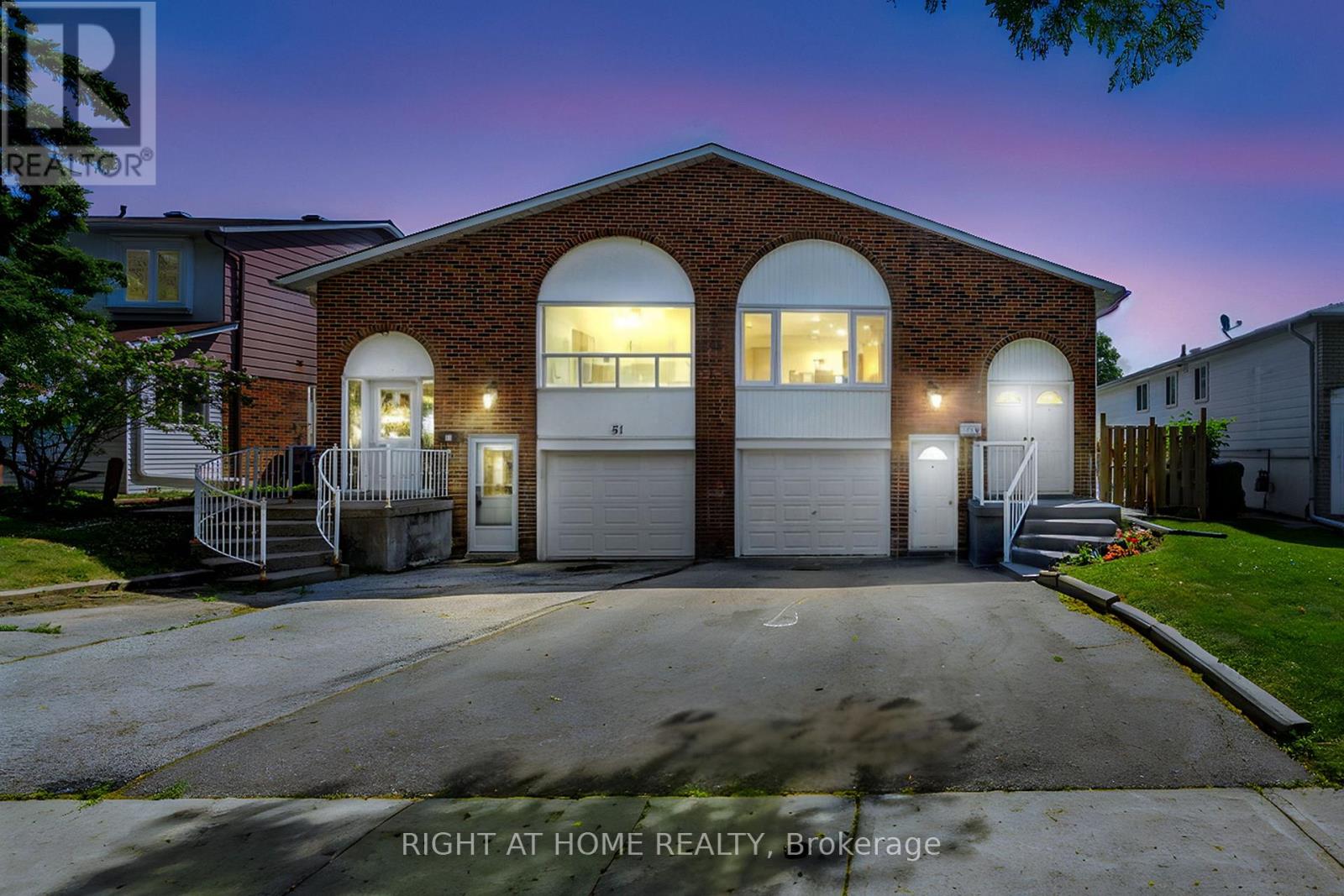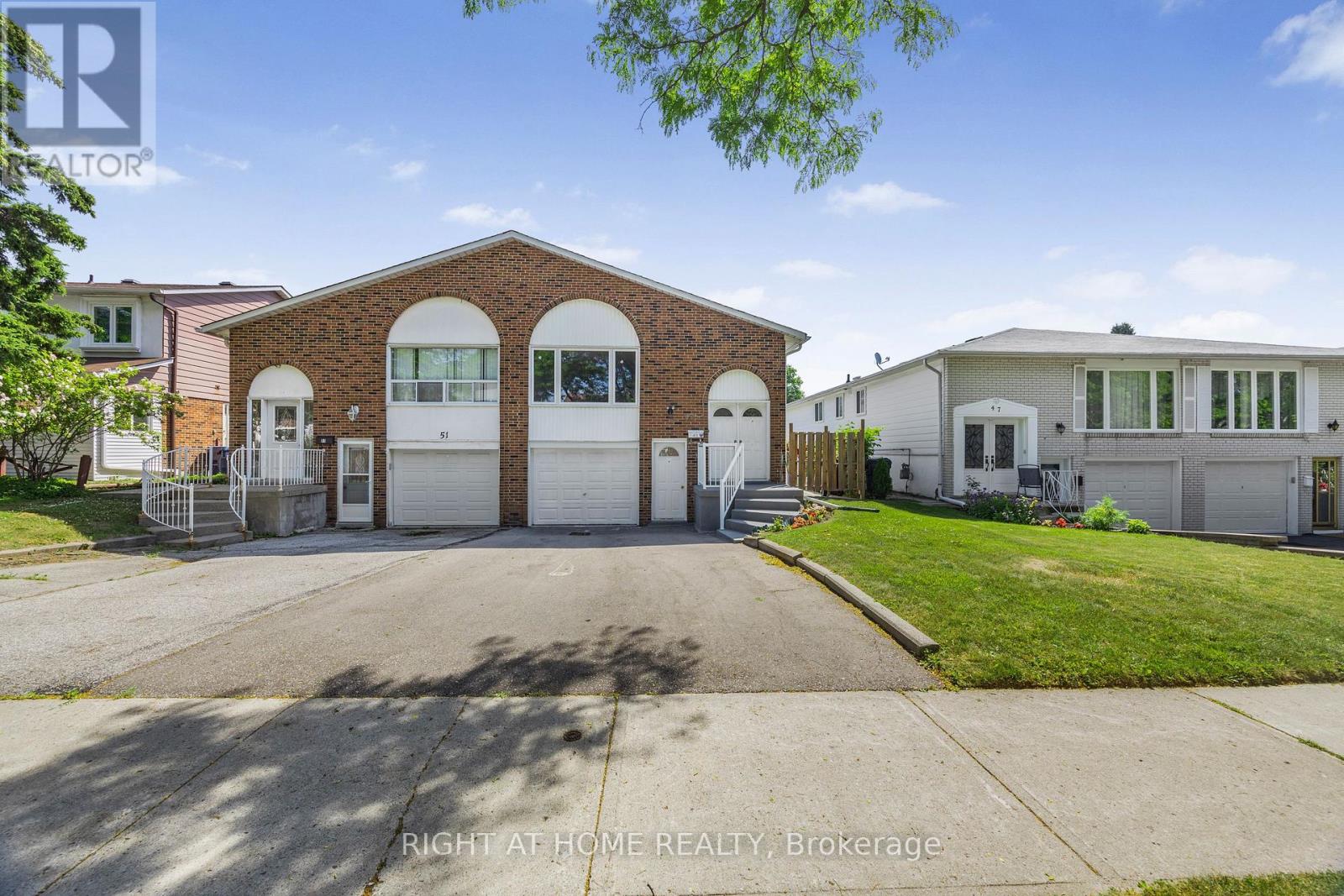5 Bedroom
3 Bathroom
1100 - 1500 sqft
Raised Bungalow
Central Air Conditioning
Forced Air
$1,093,330
Welcome to 49 Tuscarora Road, a fantastic raised bungalow in a prime North York location near Finch and Victoria Park! Ideally Situated In a Family-Friendly Pleasant View Neighbourhood. 3 great-sized bedrooms and a den that has been converted into a laundry room, with 2 well-sized rooms on the lower floor. The house comes well equipped with 3 full-piece washrooms. Garage door access from inside the house. Convenient Transportation, Easy Access To Highways 401 & 404, Subway Stations, A Variety Of Supermarkets And Restaurants Around For Daily Conveniences. Walking Distance to Community Centres and Library. Furnace (2022), A/C (2022), basement renovated 2020, potlights (2024), Hot Water Tank (2022). Central vacuum can be independently used in the main and lower levels with their own equipment. Main living area freshly painted. Two laundry units in the house (brand new installed on main floor and one on lower level). Direct access from the garage to inside the house. Basement is fully completed with a separate entrance and laundry for potential in-law suite or rental income. (id:41954)
Property Details
|
MLS® Number
|
C12440712 |
|
Property Type
|
Single Family |
|
Community Name
|
Pleasant View |
|
Amenities Near By
|
Place Of Worship, Public Transit, Schools |
|
Community Features
|
Community Centre |
|
Features
|
Carpet Free |
|
Parking Space Total
|
4 |
Building
|
Bathroom Total
|
3 |
|
Bedrooms Above Ground
|
3 |
|
Bedrooms Below Ground
|
2 |
|
Bedrooms Total
|
5 |
|
Appliances
|
Central Vacuum, Water Heater, Garage Door Opener Remote(s), Dishwasher, Dryer, Two Stoves, Two Washers, Two Refrigerators |
|
Architectural Style
|
Raised Bungalow |
|
Basement Development
|
Finished |
|
Basement Features
|
Apartment In Basement, Walk Out |
|
Basement Type
|
N/a (finished) |
|
Construction Style Attachment
|
Semi-detached |
|
Cooling Type
|
Central Air Conditioning |
|
Exterior Finish
|
Aluminum Siding, Brick |
|
Flooring Type
|
Hardwood, Tile, Laminate |
|
Foundation Type
|
Concrete |
|
Heating Fuel
|
Natural Gas |
|
Heating Type
|
Forced Air |
|
Stories Total
|
1 |
|
Size Interior
|
1100 - 1500 Sqft |
|
Type
|
House |
|
Utility Water
|
Municipal Water |
Parking
Land
|
Acreage
|
No |
|
Land Amenities
|
Place Of Worship, Public Transit, Schools |
|
Sewer
|
Sanitary Sewer |
|
Size Depth
|
120 Ft |
|
Size Frontage
|
29 Ft ,9 In |
|
Size Irregular
|
29.8 X 120 Ft |
|
Size Total Text
|
29.8 X 120 Ft |
Rooms
| Level |
Type |
Length |
Width |
Dimensions |
|
Basement |
Kitchen |
2.9 m |
2.8 m |
2.9 m x 2.8 m |
|
Basement |
Living Room |
5.9 m |
3.3 m |
5.9 m x 3.3 m |
|
Basement |
Bedroom |
3.1 m |
2.9 m |
3.1 m x 2.9 m |
|
Basement |
Bedroom |
3.1 m |
2.8 m |
3.1 m x 2.8 m |
|
Main Level |
Living Room |
4.25 m |
3.64 m |
4.25 m x 3.64 m |
|
Main Level |
Dining Room |
3.64 m |
3.43 m |
3.64 m x 3.43 m |
|
Main Level |
Kitchen |
4.28 m |
2.98 m |
4.28 m x 2.98 m |
|
Main Level |
Primary Bedroom |
4.2 m |
3.6 m |
4.2 m x 3.6 m |
|
Main Level |
Bedroom 2 |
3.54 m |
2.98 m |
3.54 m x 2.98 m |
|
Main Level |
Bedroom 3 |
3.1 m |
3 m |
3.1 m x 3 m |
|
Main Level |
Laundry Room |
2.4 m |
1.99 m |
2.4 m x 1.99 m |
https://www.realtor.ca/real-estate/28942650/49-tuscarora-drive-toronto-pleasant-view-pleasant-view



