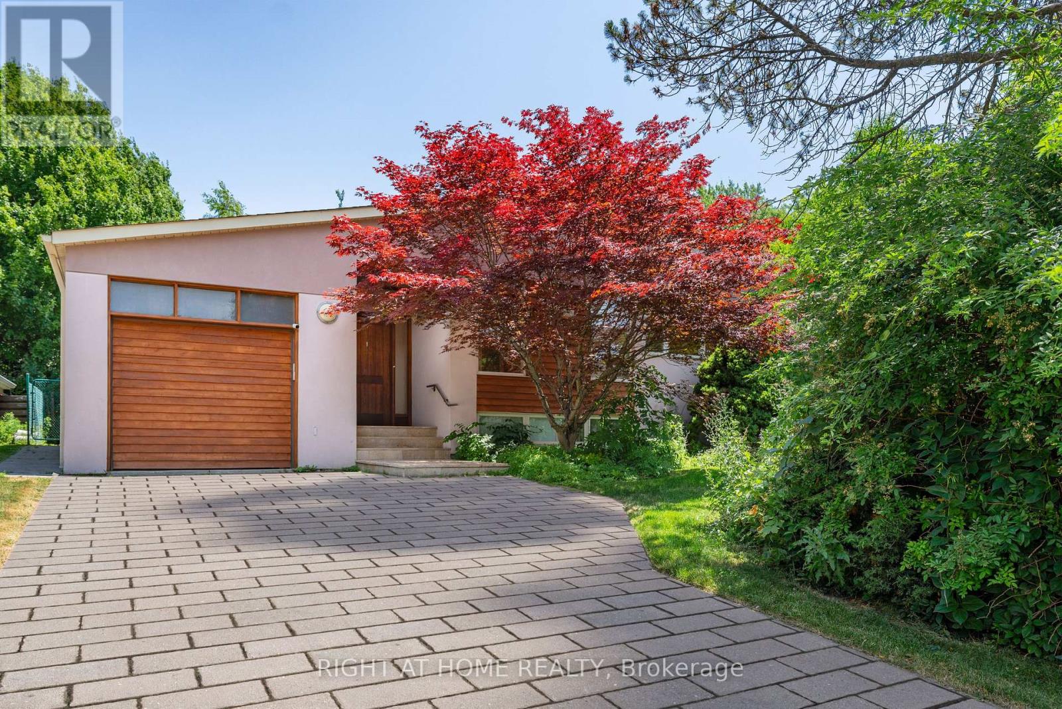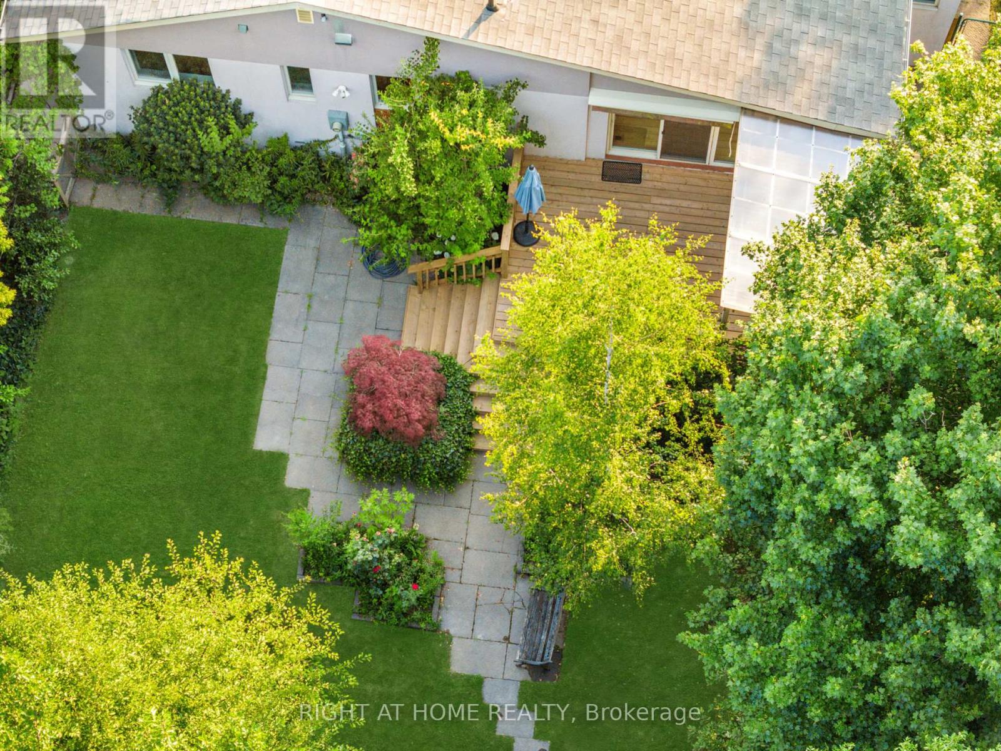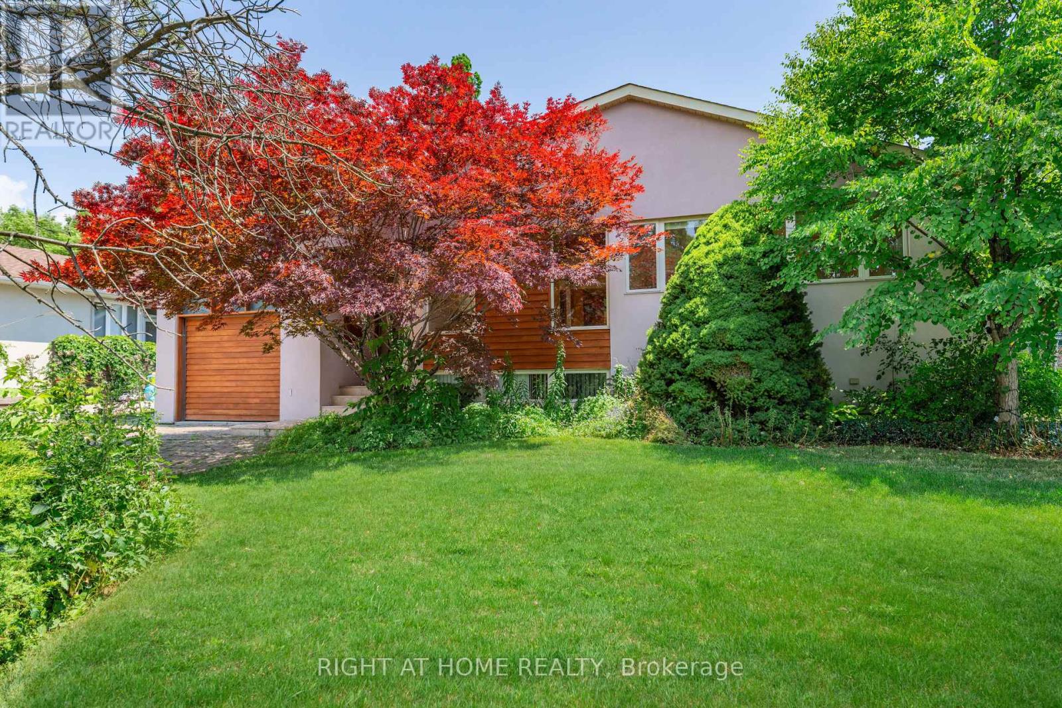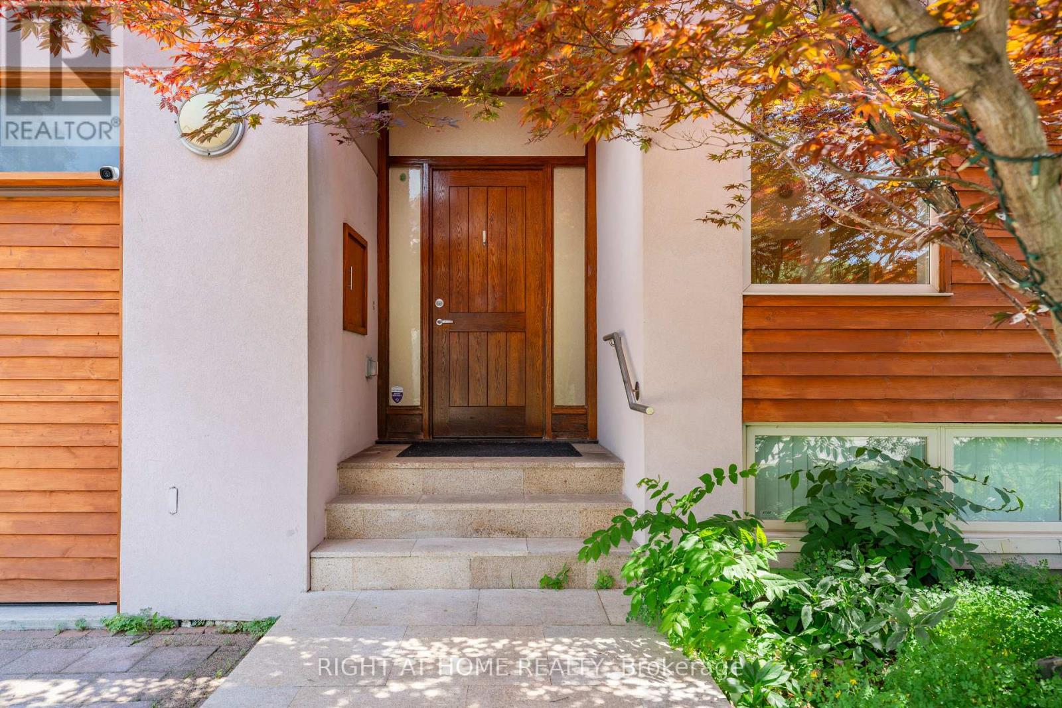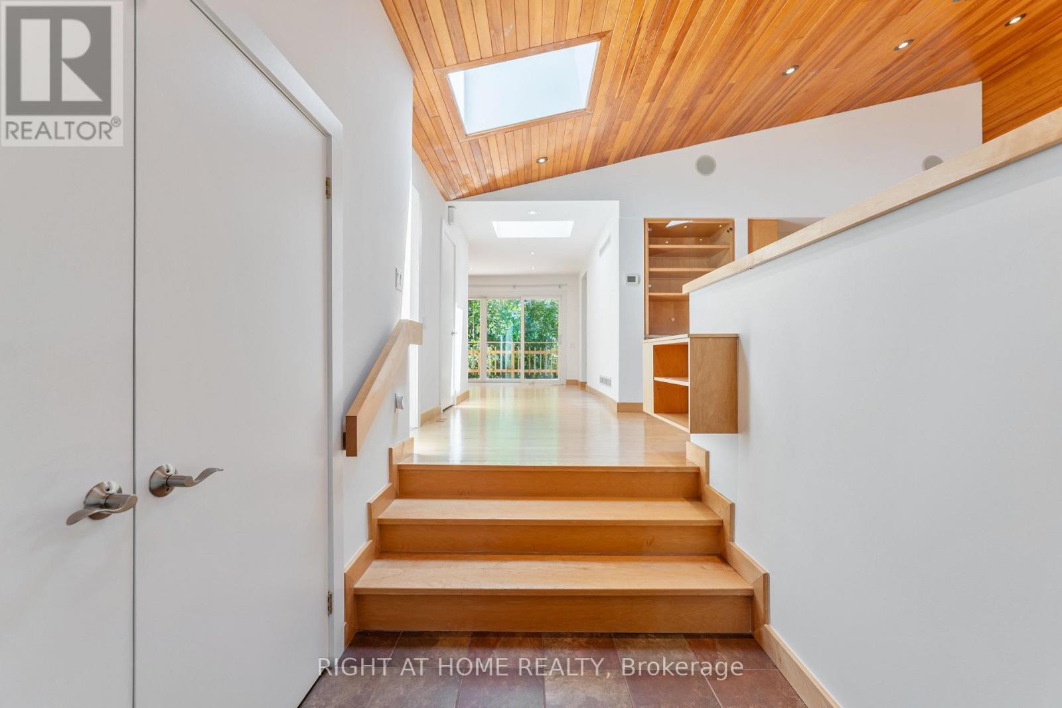3 Bedroom
3 Bathroom
1500 - 2000 sqft
Bungalow
Fireplace
Central Air Conditioning
Forced Air
$2,517,000
Welcome to 49 Tottenham Road A Rare Park-Backing Lot with Approved Permits in Prestigious Banbury-Don Mills. Located on a Quiet, Desirable Street Across From Edwards Gardens and Near Top Private/Public Schools, The Granite Club, and Shops at Don Mills. Set on a Premium 65 by 113 Ft Lot Backing Onto a Lush Double-Trail, This Beautiful Sun-filled 2+1 Bed ( Potential to Turn The Laundry Room Into 3rd Bedroom on The Main Floor ) , 3 Bath Bungalow Offers The Best of Both Worlds: Immediate Livability with Incredible Future Potential. Originally the Home of Architect Janis Kravis, the Space Features Vaulted Pine Ceilings, Expansive Windows, Premium Appliances (Sub-Zero Fridge, Bosch Stove, Miele dw and wshr / dryer). Enjoy a Professionally Landscaped Backyard, New Deck (2024), Irrigation System (2025), and Ample Parking (Garage + 3-Car Driveway). Included are Full Building Permits and Complete Design Packages, Exterior + Interior Architectural Plans, Full Millwork, Pool and Landscape Design, and Window/Door Schedules to Build a 5,000+ sq ft Modern Home. Avoid the 2-year Design and Approval Process. Don't Miss This Rare Opportunity. (id:41954)
Property Details
|
MLS® Number
|
C12334850 |
|
Property Type
|
Single Family |
|
Community Name
|
Banbury-Don Mills |
|
Amenities Near By
|
Park, Public Transit, Schools |
|
Features
|
Conservation/green Belt |
|
Parking Space Total
|
4 |
|
Structure
|
Drive Shed, Shed |
Building
|
Bathroom Total
|
3 |
|
Bedrooms Above Ground
|
2 |
|
Bedrooms Below Ground
|
1 |
|
Bedrooms Total
|
3 |
|
Architectural Style
|
Bungalow |
|
Basement Development
|
Finished |
|
Basement Type
|
N/a (finished) |
|
Construction Style Attachment
|
Detached |
|
Cooling Type
|
Central Air Conditioning |
|
Exterior Finish
|
Brick, Stucco |
|
Fireplace Present
|
Yes |
|
Flooring Type
|
Laminate, Hardwood, Ceramic |
|
Half Bath Total
|
1 |
|
Heating Fuel
|
Natural Gas |
|
Heating Type
|
Forced Air |
|
Stories Total
|
1 |
|
Size Interior
|
1500 - 2000 Sqft |
|
Type
|
House |
|
Utility Water
|
Municipal Water |
Parking
Land
|
Acreage
|
No |
|
Fence Type
|
Fenced Yard |
|
Land Amenities
|
Park, Public Transit, Schools |
|
Sewer
|
Sanitary Sewer |
|
Size Depth
|
113 Ft |
|
Size Frontage
|
60 Ft |
|
Size Irregular
|
60 X 113 Ft ; Country-like Feel! No Survey. |
|
Size Total Text
|
60 X 113 Ft ; Country-like Feel! No Survey. |
Rooms
| Level |
Type |
Length |
Width |
Dimensions |
|
Lower Level |
Bedroom 3 |
3.61 m |
3.43 m |
3.61 m x 3.43 m |
|
Lower Level |
Utility Room |
4.42 m |
4.27 m |
4.42 m x 4.27 m |
|
Lower Level |
Recreational, Games Room |
4.7 m |
3.62 m |
4.7 m x 3.62 m |
|
Lower Level |
Office |
4.57 m |
3.35 m |
4.57 m x 3.35 m |
|
Main Level |
Living Room |
7.16 m |
3.91 m |
7.16 m x 3.91 m |
|
Main Level |
Dining Room |
7.16 m |
3.91 m |
7.16 m x 3.91 m |
|
Main Level |
Kitchen |
4.52 m |
3.71 m |
4.52 m x 3.71 m |
|
Main Level |
Family Room |
4.57 m |
2.92 m |
4.57 m x 2.92 m |
|
Main Level |
Primary Bedroom |
4.5 m |
3.48 m |
4.5 m x 3.48 m |
|
Main Level |
Bedroom 2 |
3.96 m |
2.51 m |
3.96 m x 2.51 m |
|
Main Level |
Laundry Room |
2.62 m |
2.44 m |
2.62 m x 2.44 m |
https://www.realtor.ca/real-estate/28712682/49-tottenham-road-toronto-banbury-don-mills-banbury-don-mills
